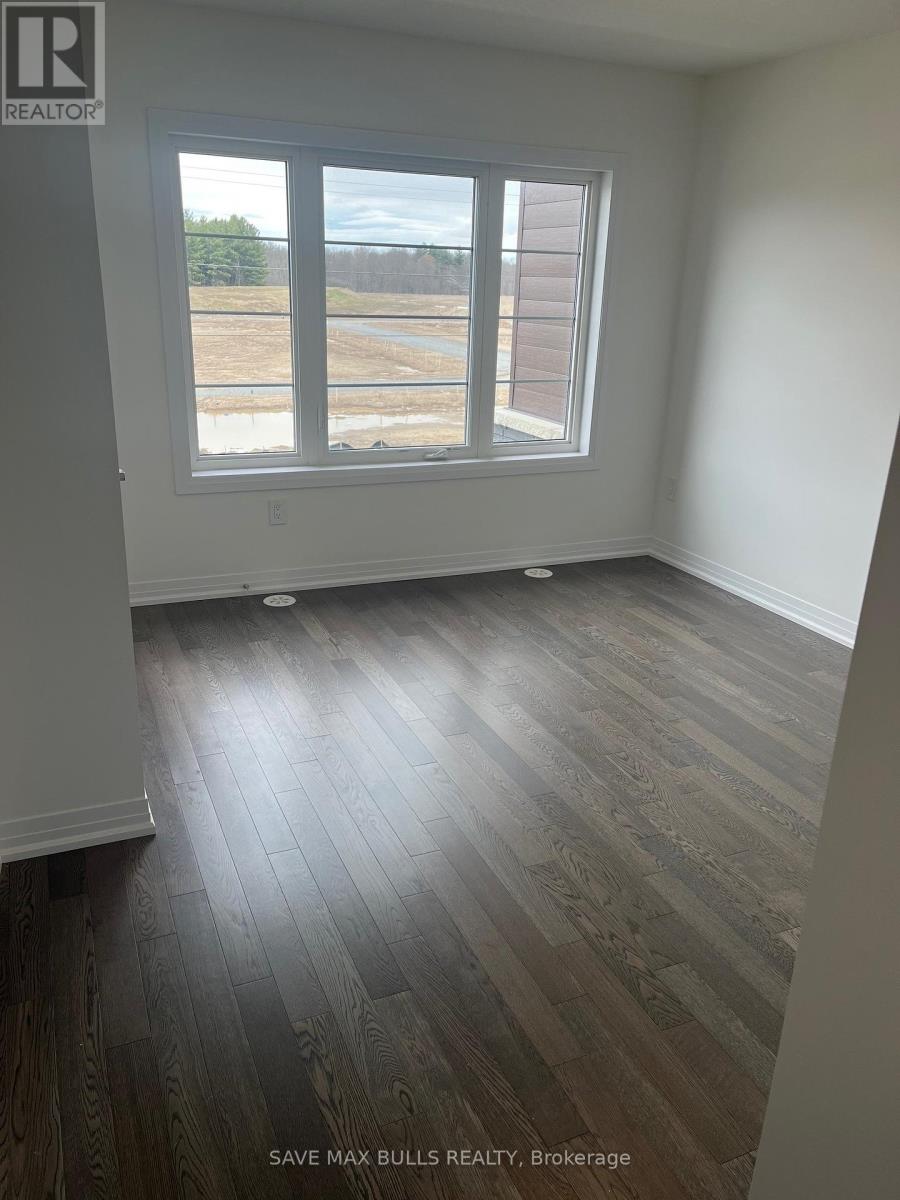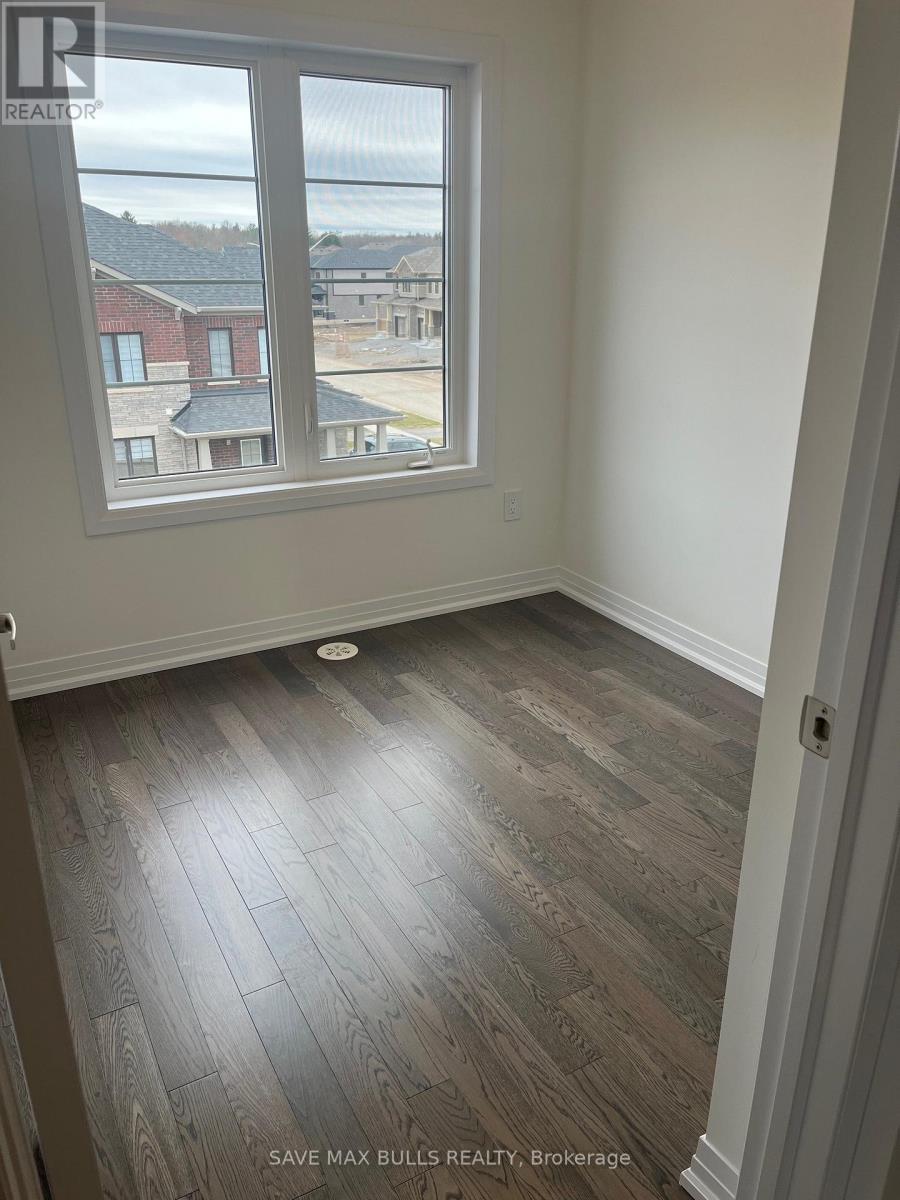59 Melody Lane Thorold, Ontario L0S 1K0
$2,250 Monthly
This brand-new townhome is a perfect blend of style and convenience. It features bright light living spaces, a private balcony off the primary bedroom, and a spacious walk-out balcony from the kitchen, ideal for BBQs. With no carpet, only hardwood floors and tiles, it's easy to maintain. The kitchen and bathrooms have sleek quartz countertops. There are two parking spots-one in the attached garage and one in the driveway. All appliances are new. Located near Seaway Mall, Brock University, Walmart, and much more. Tenants are responsible for utility costs. (id:50886)
Property Details
| MLS® Number | X12067763 |
| Property Type | Single Family |
| Community Name | 562 - Hurricane/Merrittville |
| Parking Space Total | 3 |
Building
| Bathroom Total | 2 |
| Bedrooms Above Ground | 3 |
| Bedrooms Total | 3 |
| Basement Development | Unfinished |
| Basement Type | N/a (unfinished) |
| Construction Style Attachment | Attached |
| Cooling Type | Central Air Conditioning |
| Exterior Finish | Vinyl Siding |
| Half Bath Total | 1 |
| Heating Fuel | Natural Gas |
| Heating Type | Forced Air |
| Stories Total | 3 |
| Type | Row / Townhouse |
| Utility Water | Municipal Water |
Parking
| Garage |
Land
| Acreage | No |
| Sewer | Sanitary Sewer |
Rooms
| Level | Type | Length | Width | Dimensions |
|---|---|---|---|---|
| Second Level | Eating Area | 3.63 m | 2.89 m | 3.63 m x 2.89 m |
| Second Level | Kitchen | 3.63 m | 3.2 m | 3.63 m x 3.2 m |
| Second Level | Great Room | 3.63 m | 2.23 m | 3.63 m x 2.23 m |
| Third Level | Bedroom | 3.04 m | 3.65 m | 3.04 m x 3.65 m |
| Third Level | Bedroom 2 | 2.43 m | 2.59 m | 2.43 m x 2.59 m |
| Third Level | Bedroom 3 | 2.26 m | 3.04 m | 2.26 m x 3.04 m |
Contact Us
Contact us for more information
Navdeep Dhillon
Broker
www.navdeepdhillon.ca/
www.facebook.com/YourRealtorNavdeepDhillon
145 Clarence St Unit 29
Brampton, Ontario L6W 1T2
(905) 699-6700
Aayush Katyal
Salesperson
145 Clarence St Unit 29
Brampton, Ontario L6W 1T2
(905) 699-6700























