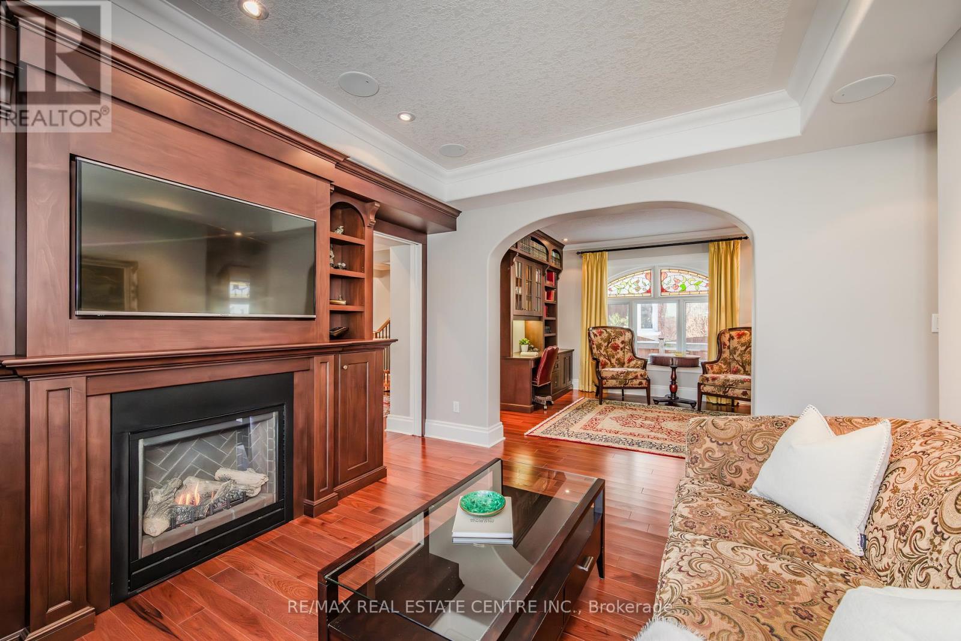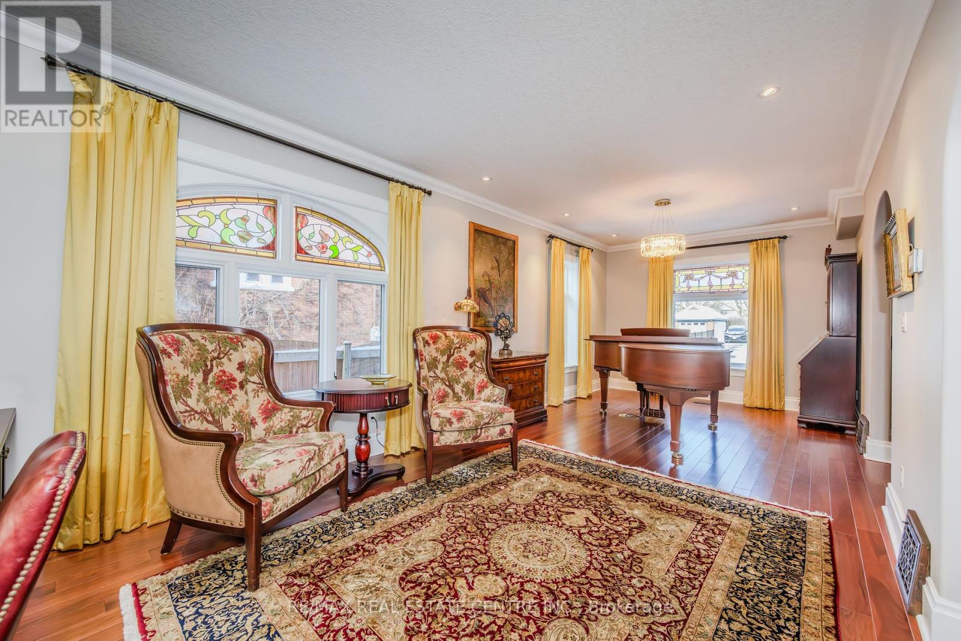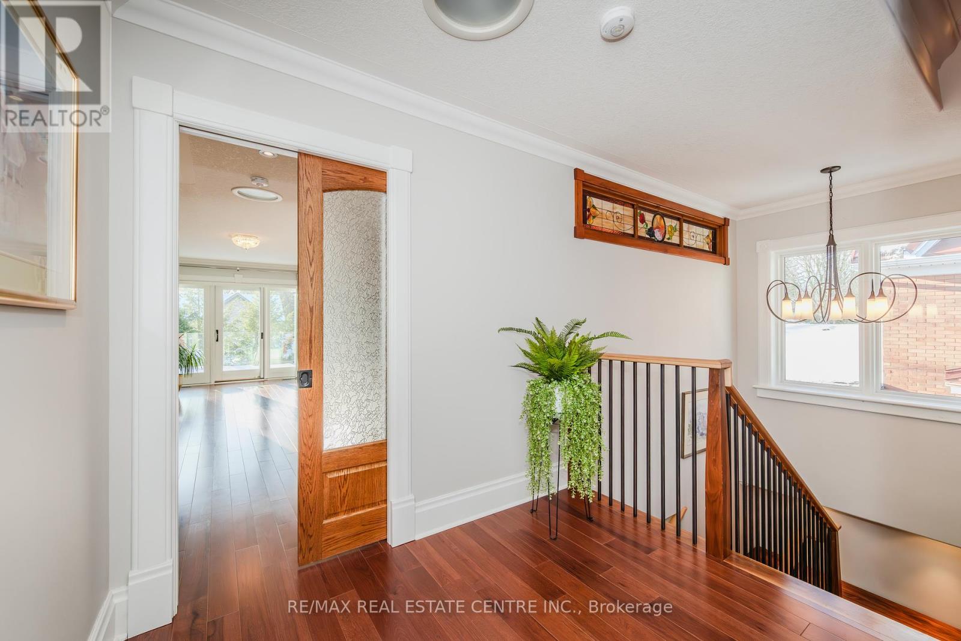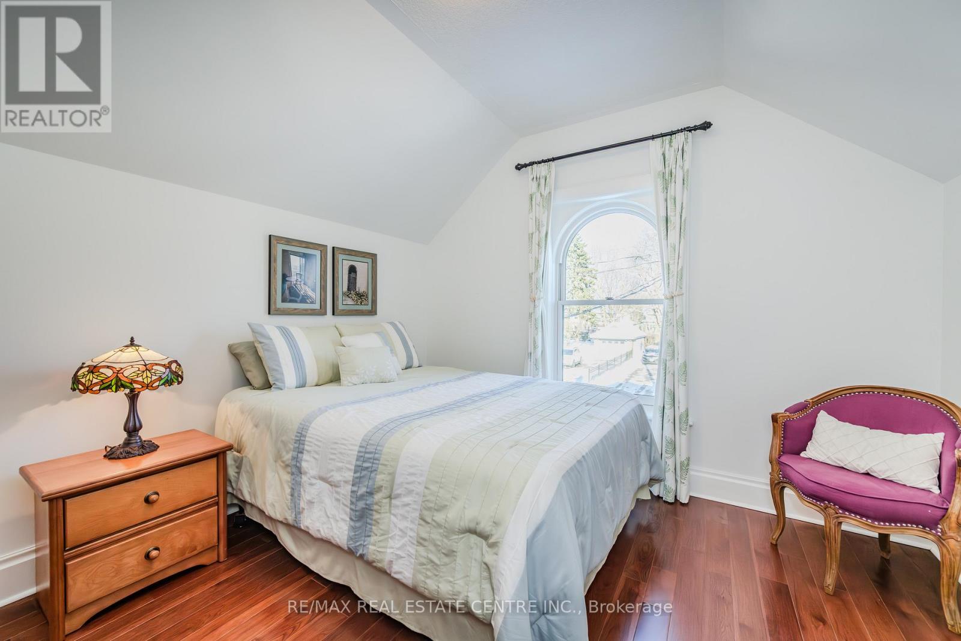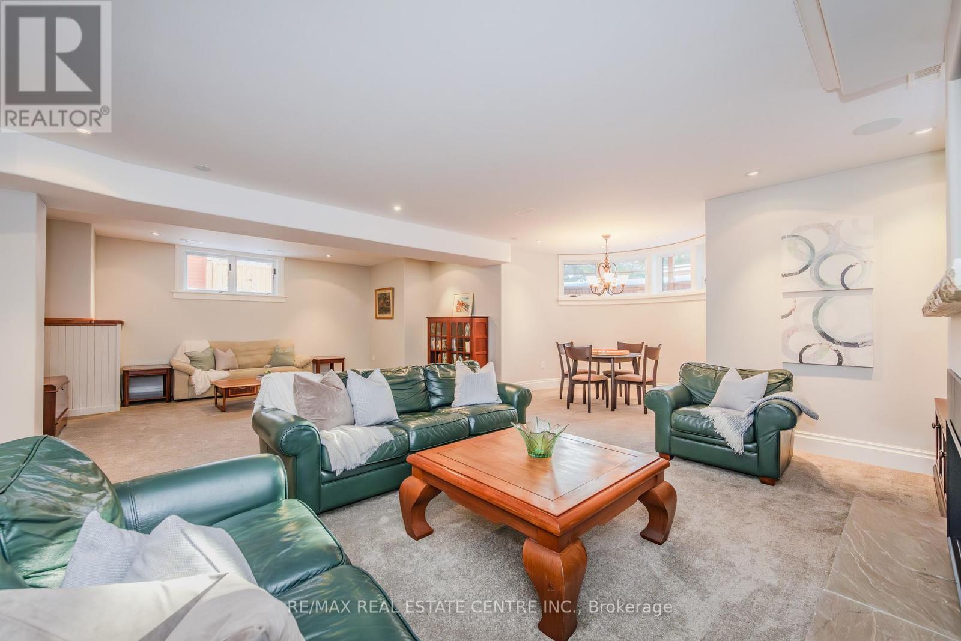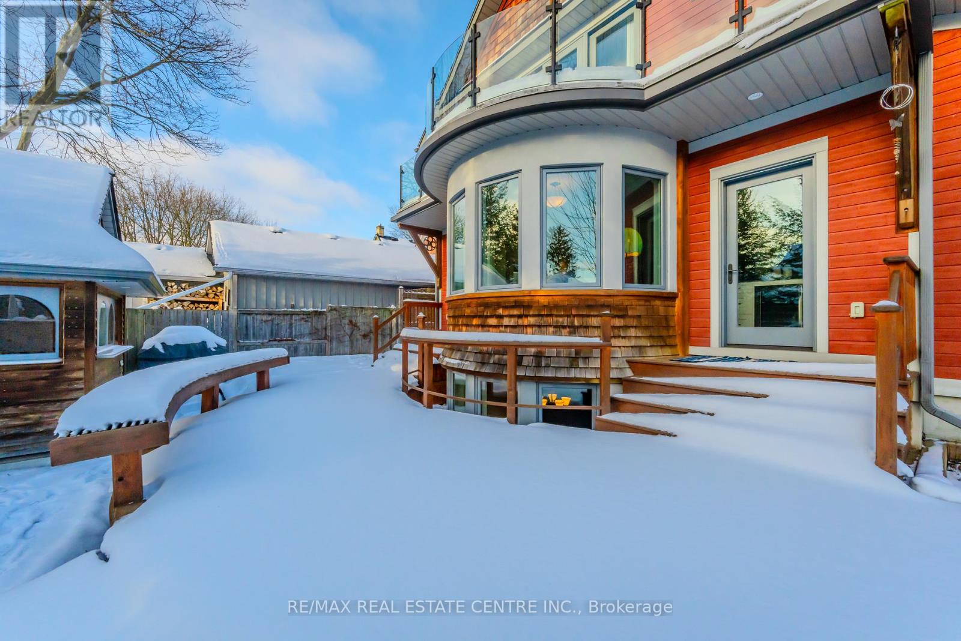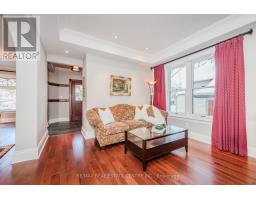59 Menno Street Waterloo, Ontario N2L 2A6
$2,199,000
Welcome to 59 Menno St Waterloo! If you have been looking for the old world charm of Uptown Waterloo with all of the conveniences of a newer home this is the one for you. Renovated top to bottom in 2014/2015 utilizing the design of local architect David Thompson to capture all of the character features and lighting concepts which make this home warm and inviting including, 9 foot ceilings, rounded corners and archways and oversized windows. The large principle rooms are great for entertaining or just relaxing after a long day at work. The chef's kitchen features a 5 burner, double oven gas ""La Cornu"" stove, ""Sub-Zero"" fridge/freezer and second refridgerator/freezer in the pantry along with quartz countertops and Brazilian granite island. The ample second floor master bedroom overlooks the back balcony and has his and hers walk-in closets as well as a luxurious primary bath. The basement has a large recreation room and 4th bathroom with steam shower. No expense has been spared in the design of this home including the hickory hardwood flooring throughout, moonstone flooring in main floor bath and italian marble in primary ensuite. If that is not enough, the backyard features a shed with tip out for outdoor entertaining. This stunning home is close to highly regarded schools and steps to the shops of Uptown Waterloo. We welcome you to come and see this exceptional home. (id:50886)
Property Details
| MLS® Number | X11913668 |
| Property Type | Single Family |
| AmenitiesNearBy | Hospital, Park, Place Of Worship, Schools |
| Features | Flat Site, Dry |
| ParkingSpaceTotal | 8 |
| Structure | Deck, Patio(s), Porch, Drive Shed |
| ViewType | City View |
Building
| BathroomTotal | 4 |
| BedroomsAboveGround | 3 |
| BedroomsTotal | 3 |
| Amenities | Fireplace(s) |
| Appliances | Garage Door Opener Remote(s), Water Heater, Dishwasher, Dryer, Freezer, Garage Door Opener, Microwave, Range, Refrigerator, Stove, Washer, Window Coverings |
| BasementDevelopment | Finished |
| BasementType | Full (finished) |
| ConstructionStatus | Insulation Upgraded |
| ConstructionStyleAttachment | Detached |
| CoolingType | Central Air Conditioning, Air Exchanger |
| ExteriorFinish | Brick, Wood |
| FireProtection | Smoke Detectors |
| FireplacePresent | Yes |
| FireplaceTotal | 2 |
| FoundationType | Poured Concrete, Stone |
| HalfBathTotal | 1 |
| HeatingFuel | Natural Gas |
| HeatingType | Forced Air |
| StoriesTotal | 2 |
| SizeInterior | 2999.975 - 3499.9705 Sqft |
| Type | House |
| UtilityWater | Municipal Water |
Parking
| Detached Garage |
Land
| Acreage | No |
| FenceType | Fenced Yard |
| LandAmenities | Hospital, Park, Place Of Worship, Schools |
| LandscapeFeatures | Landscaped |
| Sewer | Sanitary Sewer |
| SizeDepth | 124 Ft ,6 In |
| SizeFrontage | 60 Ft ,4 In |
| SizeIrregular | 60.4 X 124.5 Ft ; 60.38x124.5x60x123.15 |
| SizeTotalText | 60.4 X 124.5 Ft ; 60.38x124.5x60x123.15|under 1/2 Acre |
| ZoningDescription | R4 |
Rooms
| Level | Type | Length | Width | Dimensions |
|---|---|---|---|---|
| Second Level | Other | 3.86 m | 2.97 m | 3.86 m x 2.97 m |
| Second Level | Bedroom 2 | 3.45 m | 2.87 m | 3.45 m x 2.87 m |
| Second Level | Bedroom 3 | 3.45 m | 3.33 m | 3.45 m x 3.33 m |
| Second Level | Primary Bedroom | 5.44 m | 5.36 m | 5.44 m x 5.36 m |
| Second Level | Laundry Room | 3 m | 1.88 m | 3 m x 1.88 m |
| Second Level | Other | 3.81 m | 1.6 m | 3.81 m x 1.6 m |
| Basement | Recreational, Games Room | 8.79 m | 7.8 m | 8.79 m x 7.8 m |
| Main Level | Dining Room | 6.88 m | 5.56 m | 6.88 m x 5.56 m |
| Main Level | Family Room | 4.24 m | 3.56 m | 4.24 m x 3.56 m |
| Main Level | Foyer | 2.77 m | 2.29 m | 2.77 m x 2.29 m |
| Main Level | Kitchen | 5.49 m | 4.14 m | 5.49 m x 4.14 m |
| Main Level | Living Room | 7.82 m | 3.43 m | 7.82 m x 3.43 m |
https://www.realtor.ca/real-estate/27780041/59-menno-street-waterloo
Interested?
Contact us for more information
Annabell Tranter
Broker
720 Westmount Rd E #b
Kitchener, Ontario N2E 2M6





