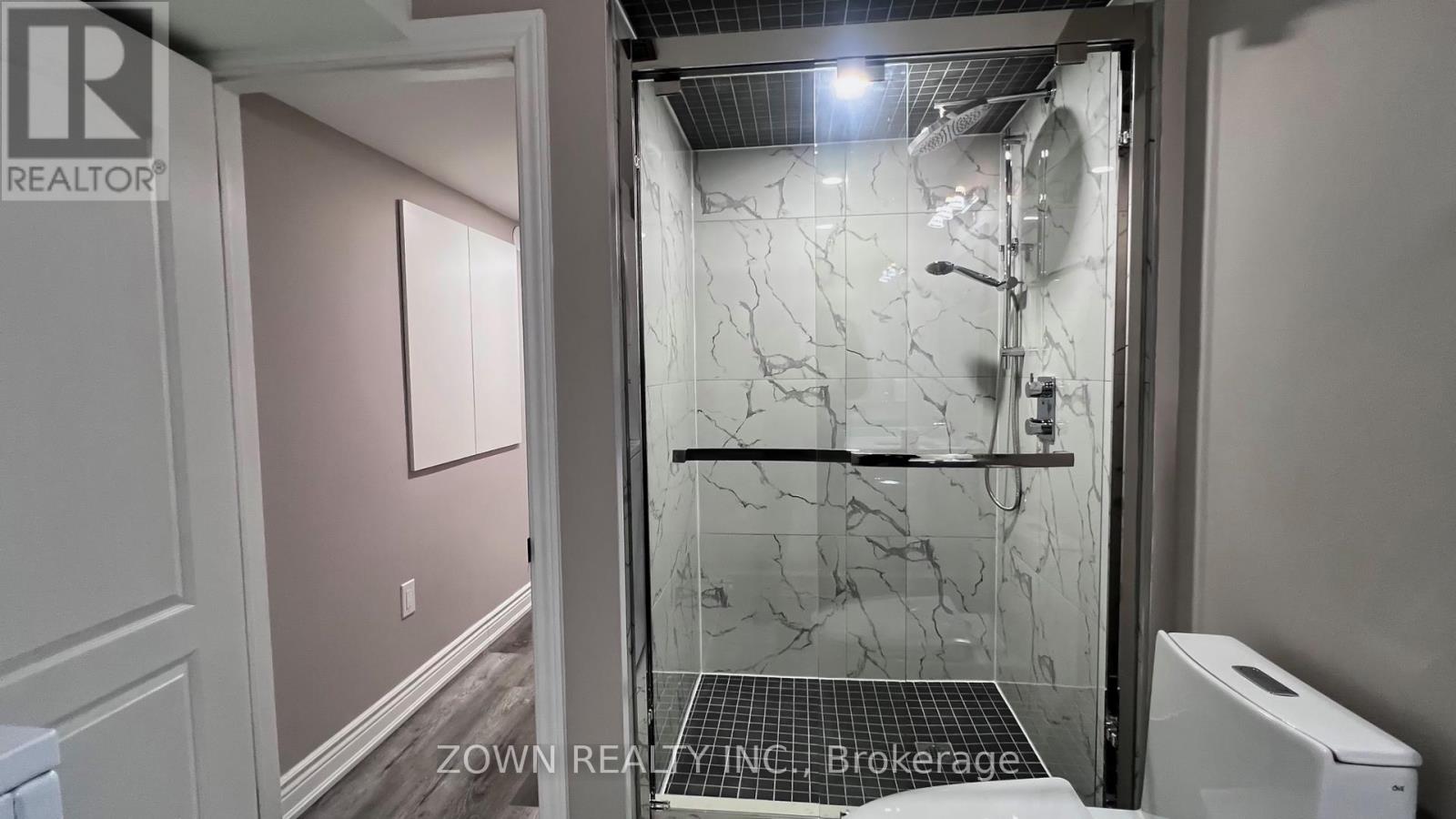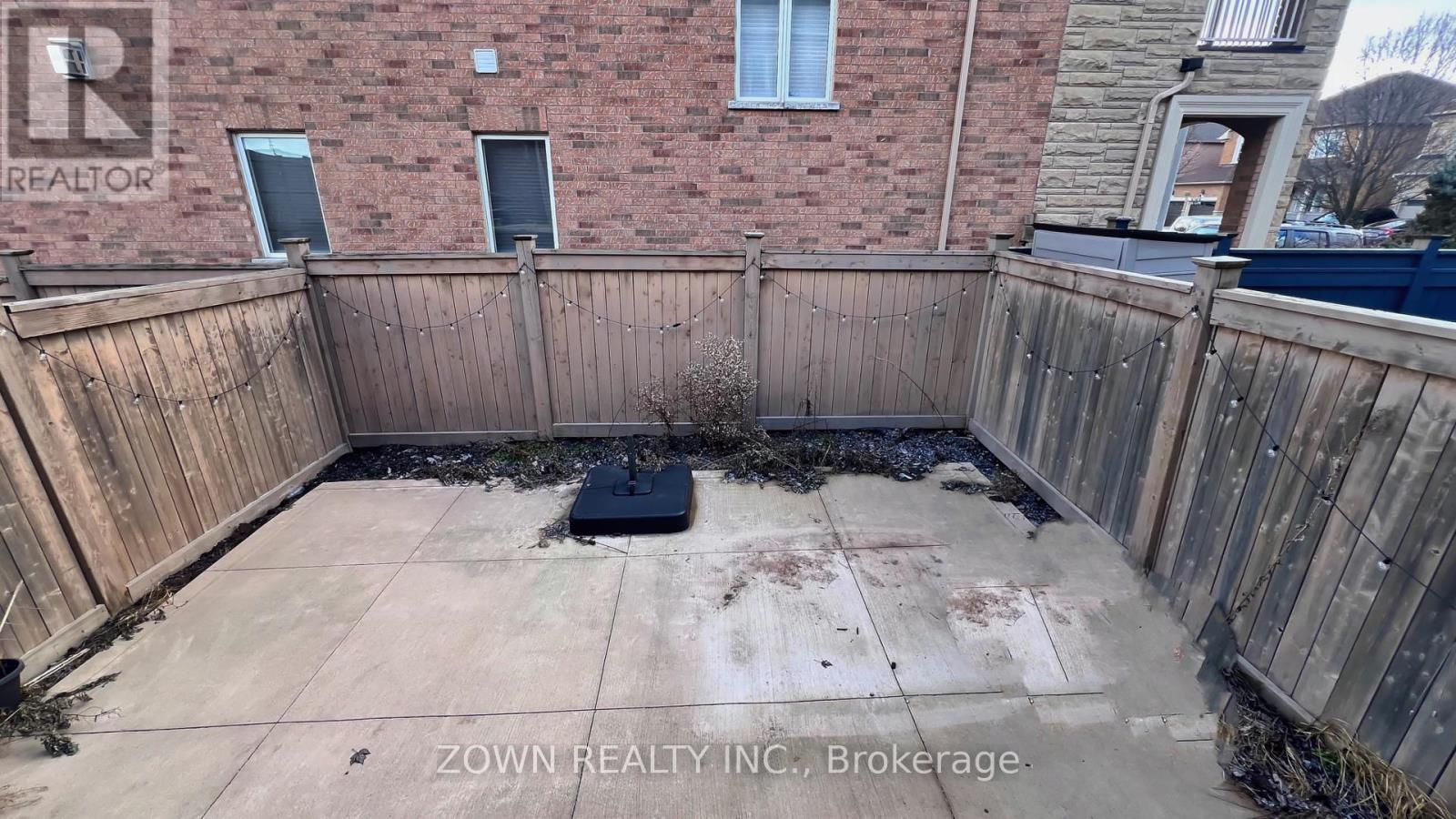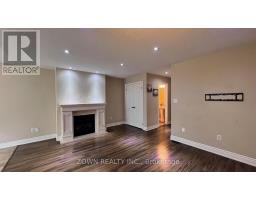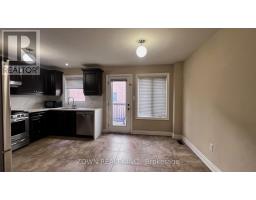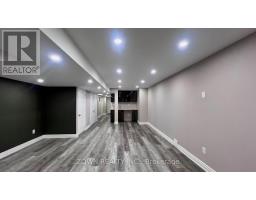59 Muscadel Road Vaughan, Ontario L4H 3H6
$3,500 Monthly
This stunning home offers 3 spacious bedrooms and 4 well-appointed washrooms, with walk-in closets in the primary and second bedrooms for ample storage. The 2nd-floor laundry unit adds convenience, saving time and effort. The kitchen, fully renovated in 2022, features elegant quartz countertops, a quartz backsplash, and stylish GoVee lighting, while pot lights throughout the main floor create a bright and welcoming ambiance. The professionally finished basement, completed in 2021, provides additional living or recreational space. Outdoor living is a breeze with a backyard deck and concrete patio, and minimal maintenance is required thanks to the absence of a front lawn and sidewalk. Located in a quiet cul-de-sac with no traffic, this home also offers the convenience of a direct entrance from the garage. It falls within the catchment area of the highly sought-after Fossil Hill Public School and Tommy Douglas Secondary School. Just minutes from Hwy 400, Vaughan Mills, Canadas Wonderland, and Cortellucci Vaughan Hospital, this property is ideally situated close to top amenities. Note: The fireplace is decorative only. This home blends modern upgrades with practicality in a prime locationdont miss out! (id:50886)
Property Details
| MLS® Number | N11906739 |
| Property Type | Single Family |
| Community Name | Vellore Village |
| AmenitiesNearBy | Park, Public Transit, Schools |
| Features | Cul-de-sac |
| ParkingSpaceTotal | 3 |
| ViewType | View |
Building
| BathroomTotal | 4 |
| BedroomsAboveGround | 3 |
| BedroomsBelowGround | 1 |
| BedroomsTotal | 4 |
| BasementDevelopment | Finished |
| BasementType | N/a (finished) |
| ConstructionStyleAttachment | Attached |
| CoolingType | Central Air Conditioning |
| ExteriorFinish | Brick |
| FireplacePresent | Yes |
| FlooringType | Laminate, Ceramic |
| FoundationType | Concrete |
| HalfBathTotal | 1 |
| HeatingFuel | Natural Gas |
| HeatingType | Forced Air |
| StoriesTotal | 2 |
| SizeInterior | 1499.9875 - 1999.983 Sqft |
| Type | Row / Townhouse |
| UtilityWater | Municipal Water |
Parking
| Attached Garage |
Land
| Acreage | No |
| FenceType | Fenced Yard |
| LandAmenities | Park, Public Transit, Schools |
| Sewer | Sanitary Sewer |
| SizeDepth | 95 Ft ,7 In |
| SizeFrontage | 22 Ft |
| SizeIrregular | 22 X 95.6 Ft |
| SizeTotalText | 22 X 95.6 Ft |
Rooms
| Level | Type | Length | Width | Dimensions |
|---|---|---|---|---|
| Second Level | Primary Bedroom | 4.37 m | 4.9 m | 4.37 m x 4.9 m |
| Second Level | Bedroom 2 | 3.86 m | 2.82 m | 3.86 m x 2.82 m |
| Second Level | Bedroom 3 | 2.49 m | 2.92 m | 2.49 m x 2.92 m |
| Main Level | Living Room | 3.99 m | 4.62 m | 3.99 m x 4.62 m |
| Main Level | Family Room | 2.84 m | 2.67 m | 2.84 m x 2.67 m |
| Main Level | Kitchen | 3.48 m | 2.26 m | 3.48 m x 2.26 m |
| Main Level | Eating Area | 3.48 m | 2.26 m | 3.48 m x 2.26 m |
https://www.realtor.ca/real-estate/27765752/59-muscadel-road-vaughan-vellore-village-vellore-village
Interested?
Contact us for more information
Ishtiaq Ahmed
Broker of Record
325 Front St West #4
Toronto, Ontario M5V 2Y1





























