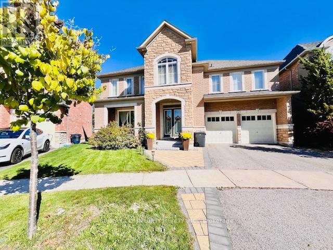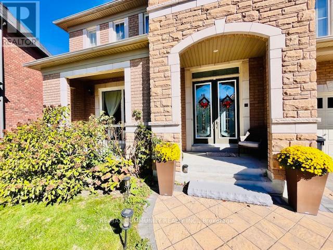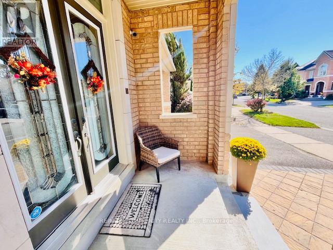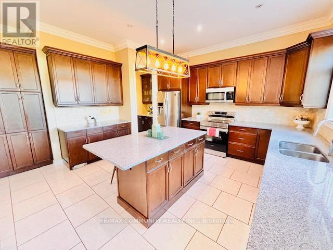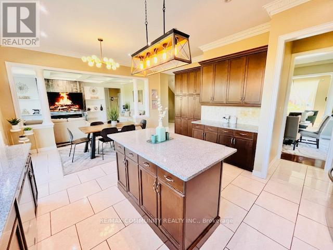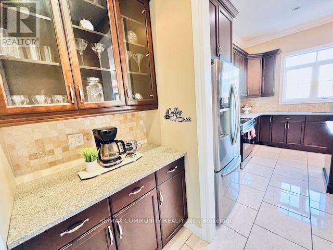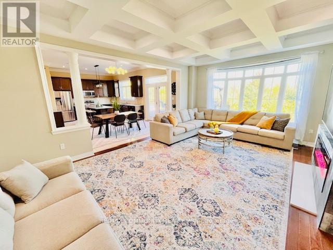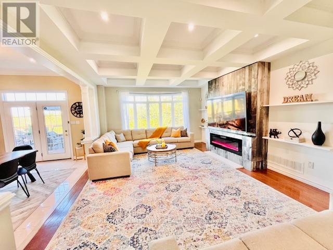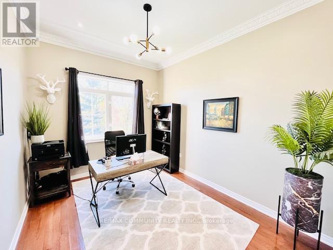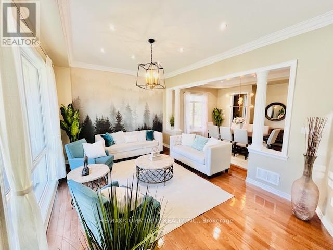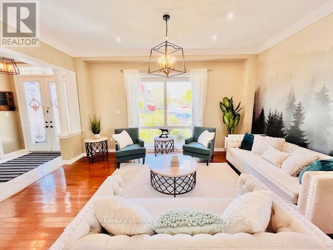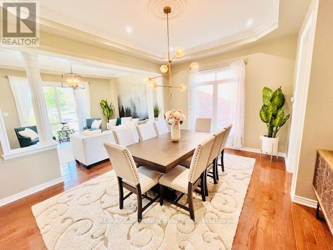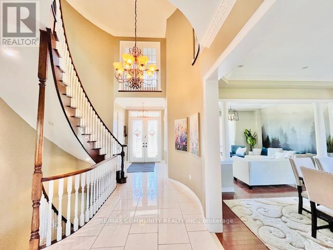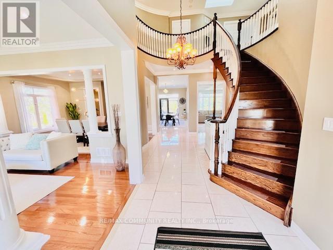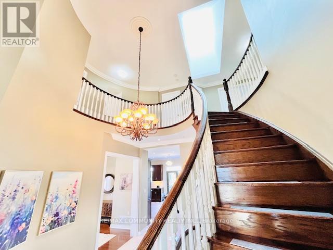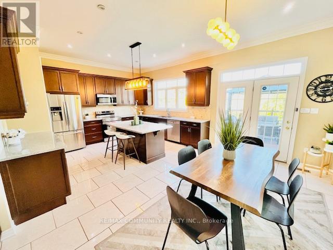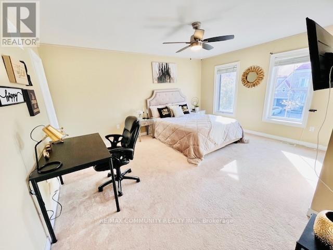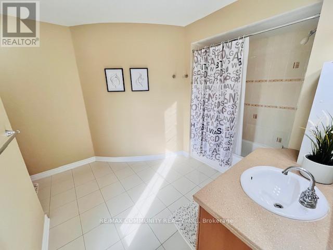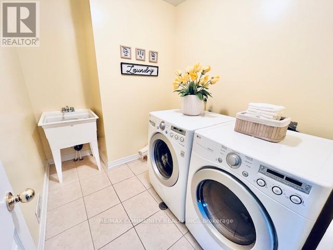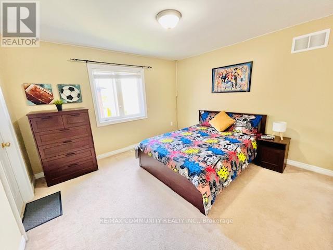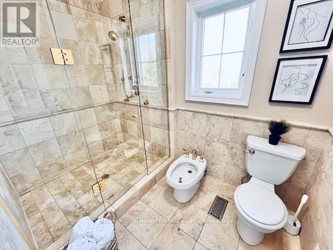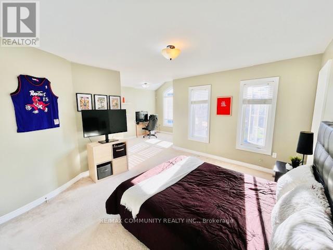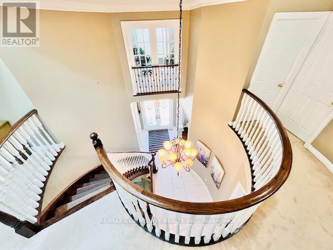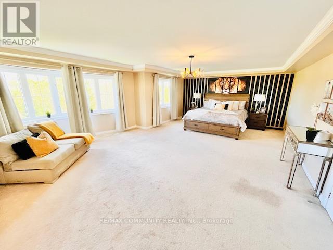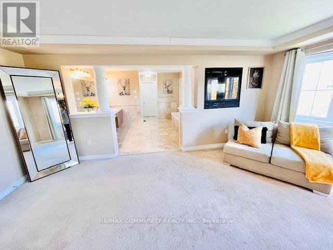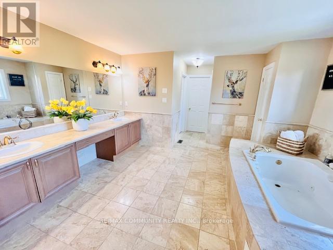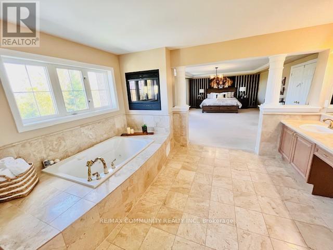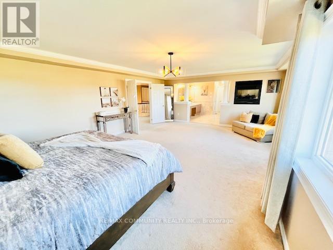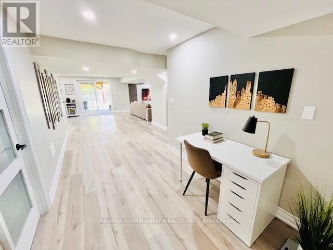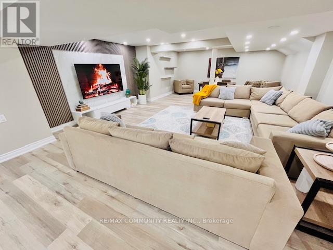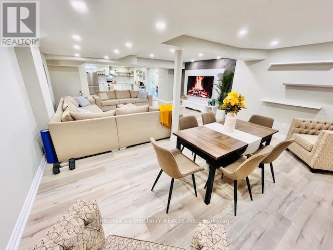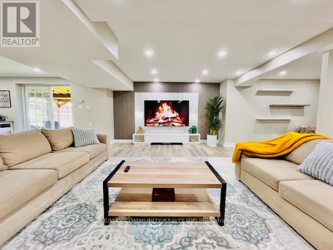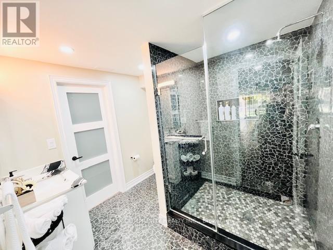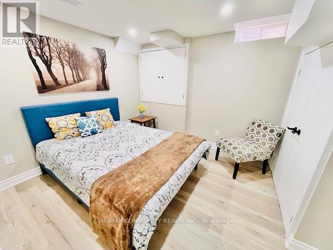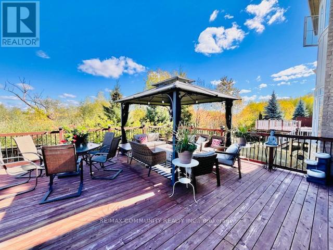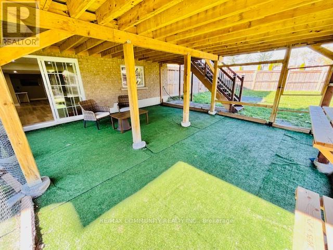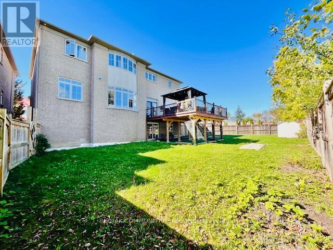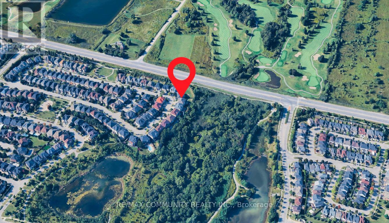59 Muscat Crescent Ajax, Ontario L1Z 0B8
$1,750,000
Luxury Living Meets Ravine Serenity in Prestigious Northeast Ajax. A master fully reimagined residence blending over 5,000 sq ft of refined living space with sweeping ravine views where nature, elegance, and modern design converge. Tucked in a private enclave in a Tribute Built, Imagination Community, one of the most unique models, this home welcomes you with sun-drenched interiors, a statement entryway staircase, skylight, and a seamless open-concept layout. A richly designed main floor office sets the tone for sophistication, while the chef's kitchen, appointed with solid Oak Thomasville Cabinetry and brand new S/S appliances, a butler's pantry, flows effortlessly into the dining room, formal living room, and a grand family room that opens onto a private, oversized deck overlooking the treetops. Upstairs, four spacious bedrooms include a luxurious primary retreat featuring a 6-piece spa-inspired ensuite with his/her walk-in closets, private shower and bidet. The walkout lower level is an entertainer's dream, professionally finished with a grand recreation room, full kitchen, one additional bedroom, a full 3-piece bathroom, and direct access to a meshed outdoor space (catio) perfect safe haven for your furry friends to play all day. The basement is fully finished to use as an in-law suite or income potential. Located minutes from elite schools, highway, fine shopping, golf courses, places of worship, and scenic trails, this is a rare chance to own a bespoke residence in one of Ajax's most distinguished neighbourhoods. Timeless luxury. Unmatched tranquility. Thousands spent on upgrades. (id:50886)
Property Details
| MLS® Number | E12526740 |
| Property Type | Single Family |
| Community Name | Northeast Ajax |
| Amenities Near By | Park, Place Of Worship, Public Transit |
| Equipment Type | Water Heater - Gas, Water Heater |
| Features | Irregular Lot Size, Ravine, Lighting, Gazebo, In-law Suite |
| Parking Space Total | 4 |
| Rental Equipment Type | Water Heater - Gas, Water Heater |
| Structure | Deck, Patio(s), Porch, Shed |
Building
| Bathroom Total | 5 |
| Bedrooms Above Ground | 4 |
| Bedrooms Below Ground | 1 |
| Bedrooms Total | 5 |
| Age | 16 To 30 Years |
| Amenities | Canopy, Fireplace(s) |
| Appliances | Garage Door Opener Remote(s), Central Vacuum, Water Heater, Water Meter, All, Garage Door Opener, Alarm System, Window Coverings |
| Basement Development | Finished |
| Basement Features | Walk Out |
| Basement Type | N/a (finished) |
| Construction Style Attachment | Detached |
| Cooling Type | Central Air Conditioning |
| Exterior Finish | Brick |
| Fire Protection | Alarm System, Security System, Smoke Detectors |
| Fireplace Present | Yes |
| Fireplace Total | 2 |
| Foundation Type | Concrete |
| Half Bath Total | 1 |
| Heating Fuel | Electric, Natural Gas |
| Heating Type | Forced Air, Not Known |
| Stories Total | 2 |
| Size Interior | 3,500 - 5,000 Ft2 |
| Type | House |
| Utility Water | Municipal Water |
Parking
| Attached Garage | |
| Garage |
Land
| Acreage | No |
| Fence Type | Fully Fenced, Fenced Yard |
| Land Amenities | Park, Place Of Worship, Public Transit |
| Landscape Features | Landscaped |
| Sewer | Sanitary Sewer |
| Size Depth | 128 Ft |
| Size Frontage | 44 Ft |
| Size Irregular | 44 X 128 Ft ; 37.53 X 66.46 X 128.68 X 44.04 X 101.45 |
| Size Total Text | 44 X 128 Ft ; 37.53 X 66.46 X 128.68 X 44.04 X 101.45|under 1/2 Acre |
Utilities
| Cable | Available |
| Electricity | Available |
| Sewer | Available |
https://www.realtor.ca/real-estate/29085332/59-muscat-crescent-ajax-northeast-ajax-northeast-ajax
Contact Us
Contact us for more information
Qais Hakeemi
Salesperson
(647) 801-7247
300 Rossland Rd E #404 & 405
Ajax, Ontario L1Z 0K4
(905) 239-9222

