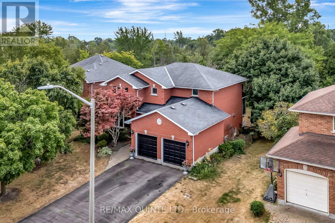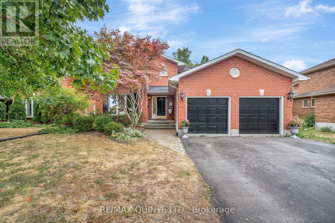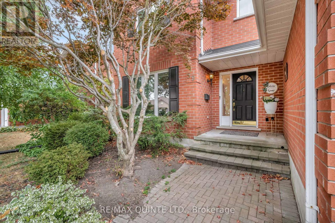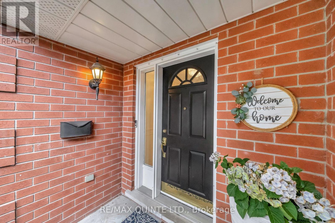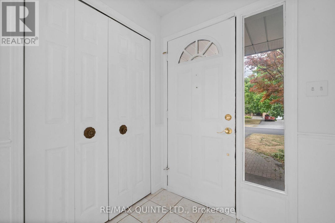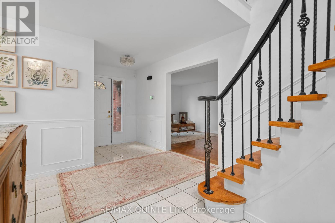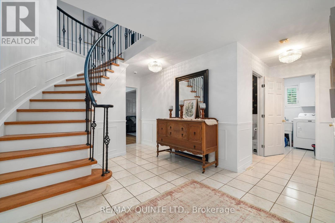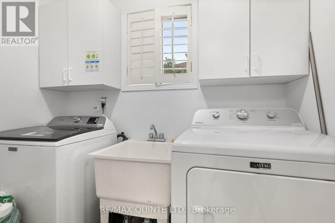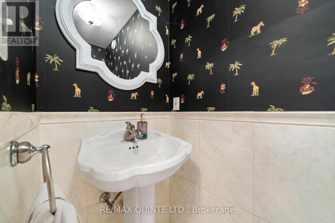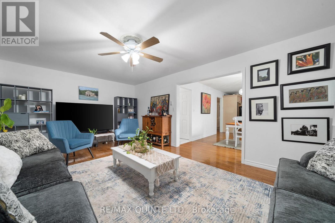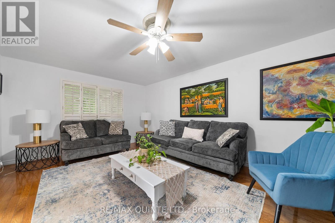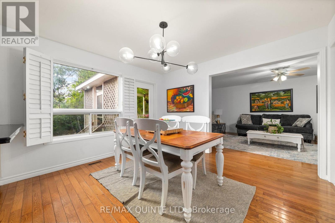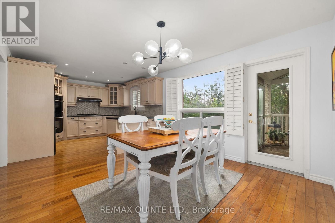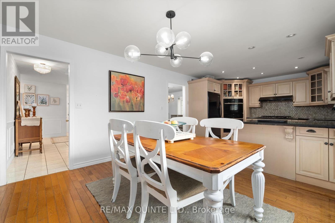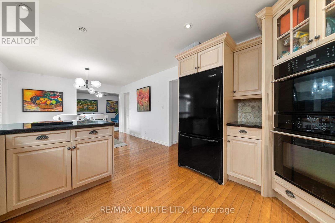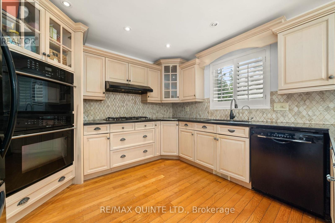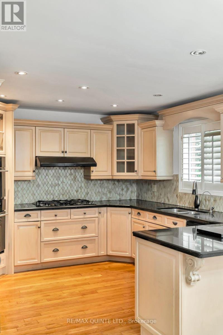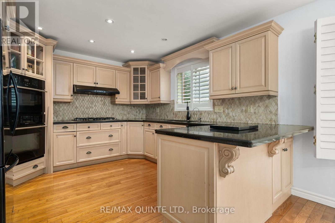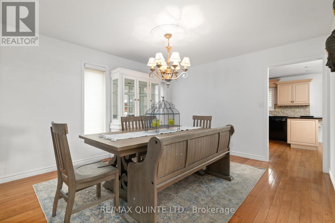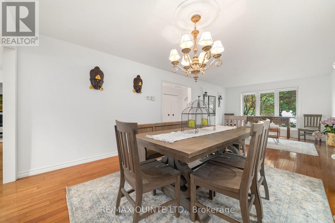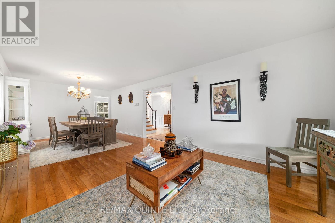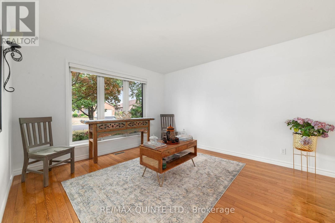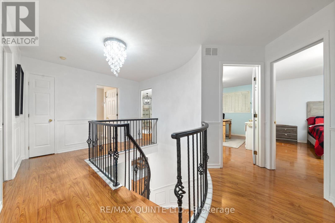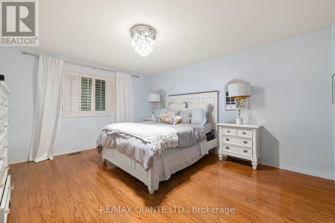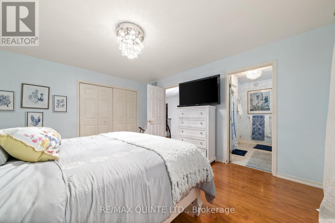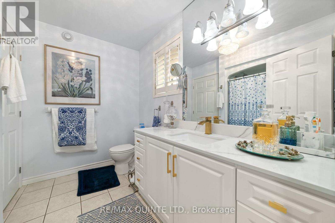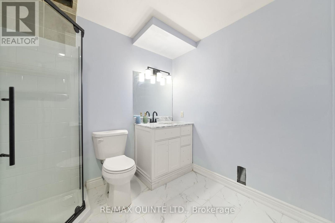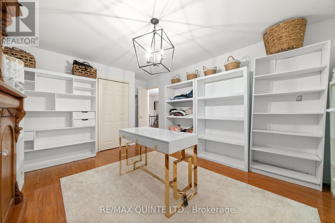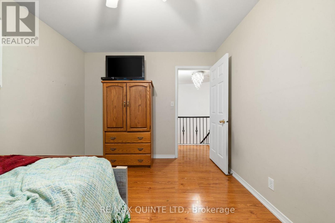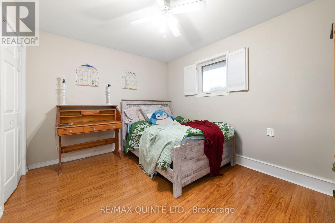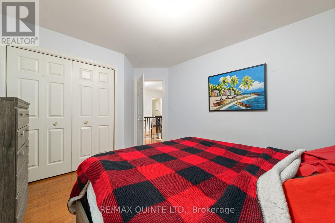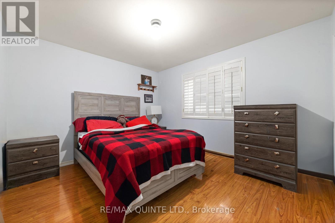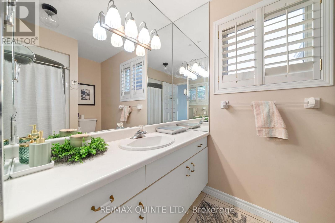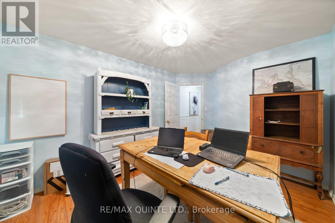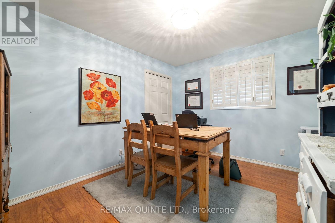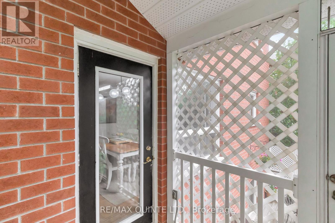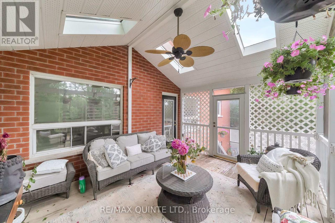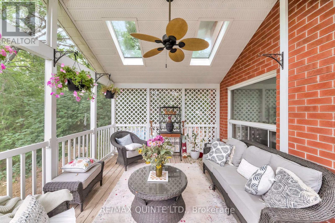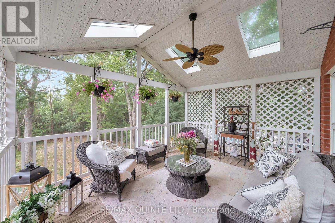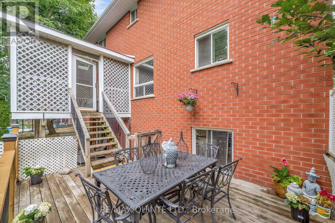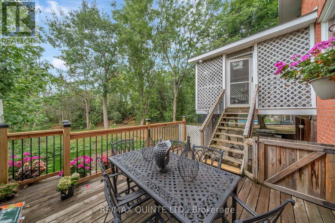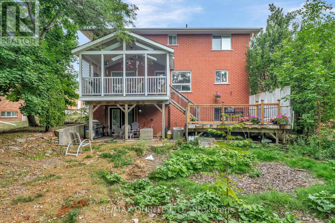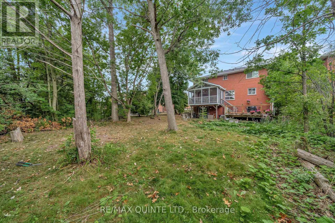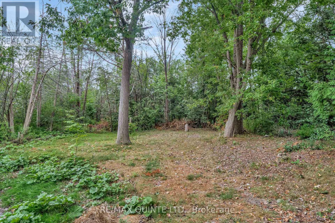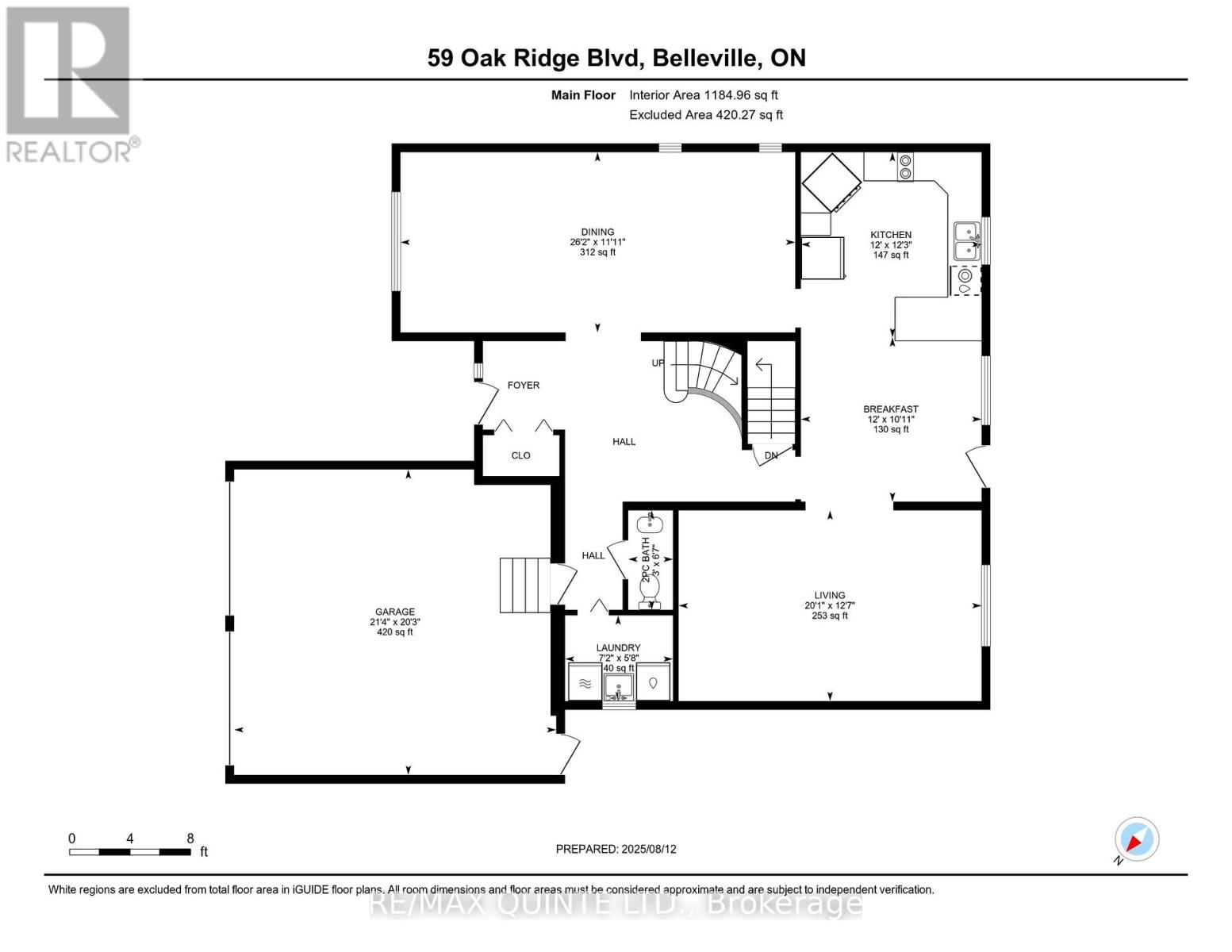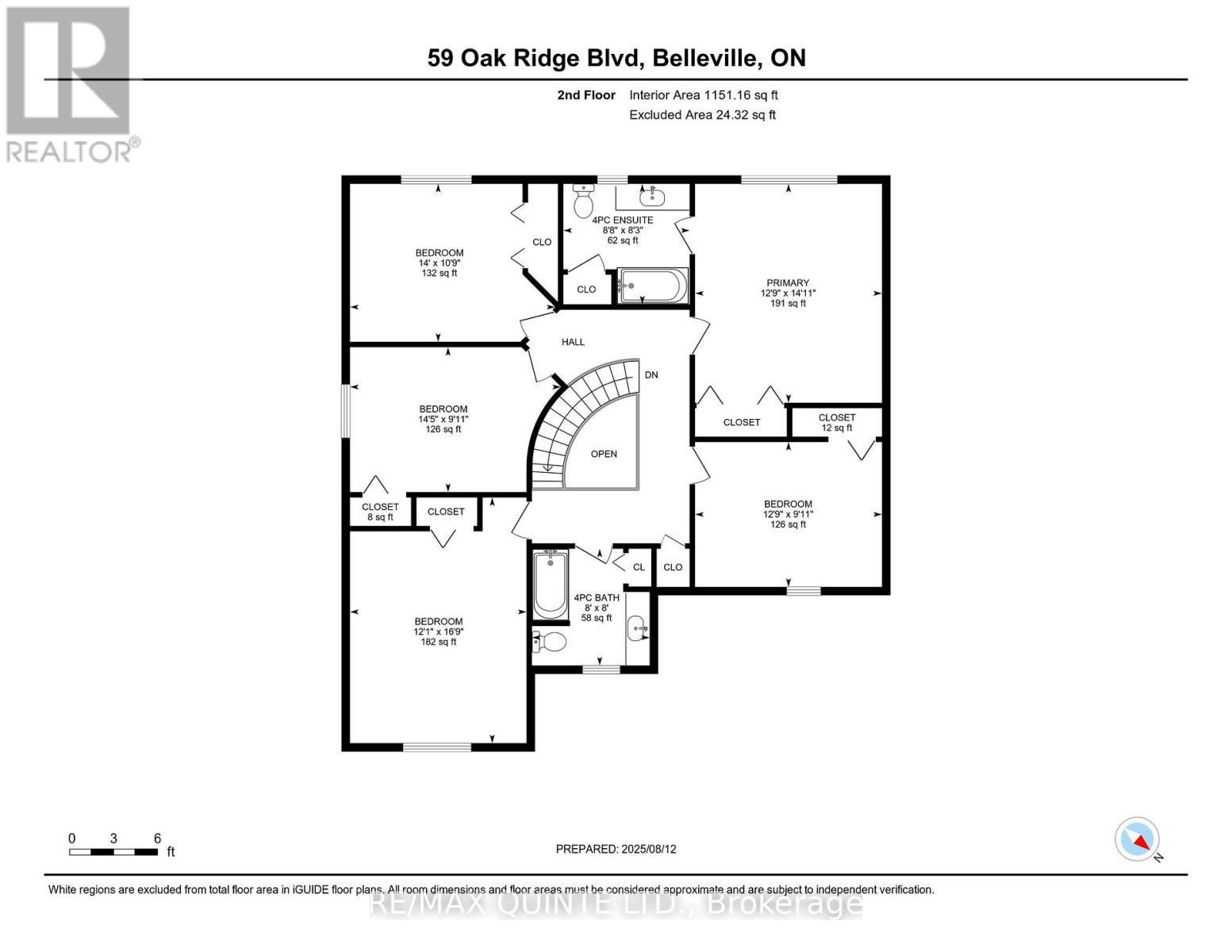5 Bedroom
3 Bathroom
2,500 - 3,000 ft2
Central Air Conditioning
Forced Air
$3,200 Monthly
5-Bedroom home backing onto greenspace in Stanley Park! The main floor features hardwood and tile flooring, a bright living room, formal dining, cozy family room, and a modern kitchen with granite counters, built-in oven, bar seating, and eat-in area. Walk out to a private enclosed sunroom. Also includes a main floor laundry room, powder room, and double-car garage access. Upstairs, the primary suite features a private ensuite, with four additional spacious bedrooms and a full bath. Close to schools, parks, shopping, and transit. Note: Basement not included. Utilities extra. Ideal for responsible tenants seeking space and comfort. (id:50886)
Property Details
|
MLS® Number
|
X12377584 |
|
Property Type
|
Single Family |
|
Community Name
|
Belleville Ward |
|
Amenities Near By
|
Public Transit, Schools |
|
Features
|
Carpet Free |
|
Parking Space Total
|
6 |
Building
|
Bathroom Total
|
3 |
|
Bedrooms Above Ground
|
5 |
|
Bedrooms Total
|
5 |
|
Age
|
16 To 30 Years |
|
Appliances
|
Dishwasher, Dryer, Stove, Washer, Refrigerator |
|
Construction Style Attachment
|
Detached |
|
Cooling Type
|
Central Air Conditioning |
|
Exterior Finish
|
Brick |
|
Foundation Type
|
Concrete |
|
Half Bath Total
|
1 |
|
Heating Fuel
|
Natural Gas |
|
Heating Type
|
Forced Air |
|
Stories Total
|
2 |
|
Size Interior
|
2,500 - 3,000 Ft2 |
|
Type
|
House |
|
Utility Water
|
Municipal Water |
Parking
Land
|
Acreage
|
No |
|
Land Amenities
|
Public Transit, Schools |
|
Sewer
|
Sanitary Sewer |
|
Size Depth
|
114 Ft ,10 In |
|
Size Frontage
|
60 Ft ,6 In |
|
Size Irregular
|
60.5 X 114.9 Ft |
|
Size Total Text
|
60.5 X 114.9 Ft |
Rooms
| Level |
Type |
Length |
Width |
Dimensions |
|
Second Level |
Bedroom 4 |
3.68 m |
5.15 m |
3.68 m x 5.15 m |
|
Second Level |
Bedroom 5 |
3.93 m |
2.78 m |
3.93 m x 2.78 m |
|
Second Level |
Bathroom |
2.43 m |
2.43 m |
2.43 m x 2.43 m |
|
Second Level |
Primary Bedroom |
3.93 m |
4.3 m |
3.93 m x 4.3 m |
|
Second Level |
Bathroom |
2.68 m |
2.53 m |
2.68 m x 2.53 m |
|
Second Level |
Bedroom 2 |
4.26 m |
3.32 m |
4.26 m x 3.32 m |
|
Second Level |
Bedroom 3 |
4.42 m |
2.78 m |
4.42 m x 2.78 m |
|
Main Level |
Laundry Room |
2.19 m |
1.77 m |
2.19 m x 1.77 m |
|
Main Level |
Bathroom |
0.91 m |
2.04 m |
0.91 m x 2.04 m |
|
Main Level |
Living Room |
6.13 m |
3.87 m |
6.13 m x 3.87 m |
|
Main Level |
Eating Area |
3.66 m |
3.08 m |
3.66 m x 3.08 m |
|
Main Level |
Kitchen |
3.66 m |
3.75 m |
3.66 m x 3.75 m |
|
Main Level |
Dining Room |
6.16 m |
3.39 m |
6.16 m x 3.39 m |
Utilities
|
Cable
|
Available |
|
Electricity
|
Installed |
|
Sewer
|
Installed |
https://www.realtor.ca/real-estate/28806192/59-oak-ridge-boulevard-belleville-belleville-ward-belleville-ward

