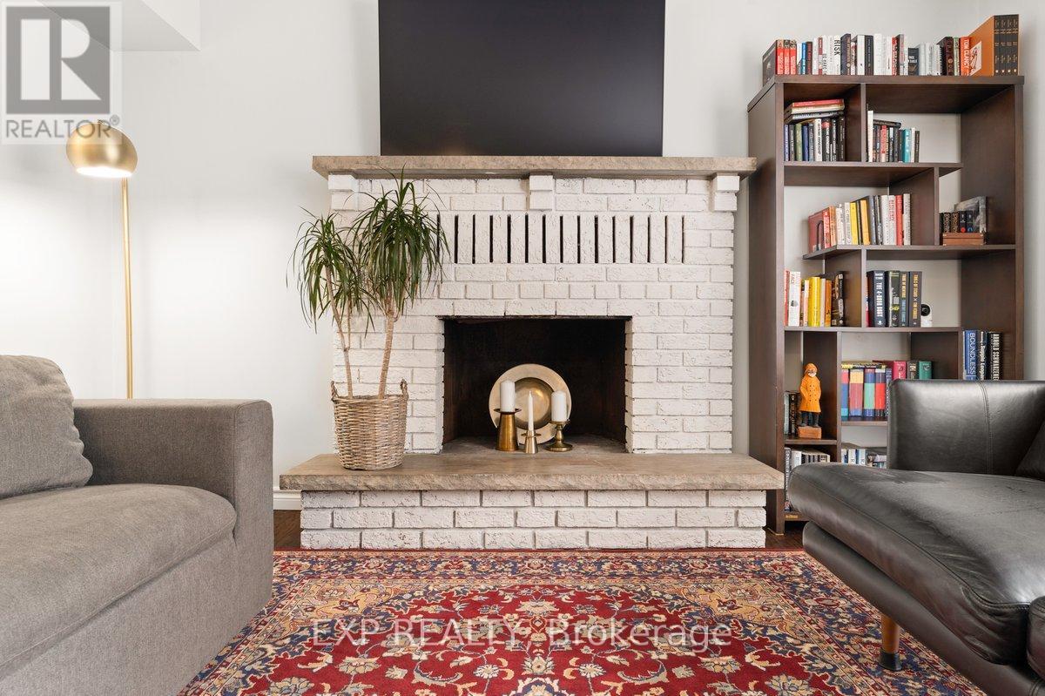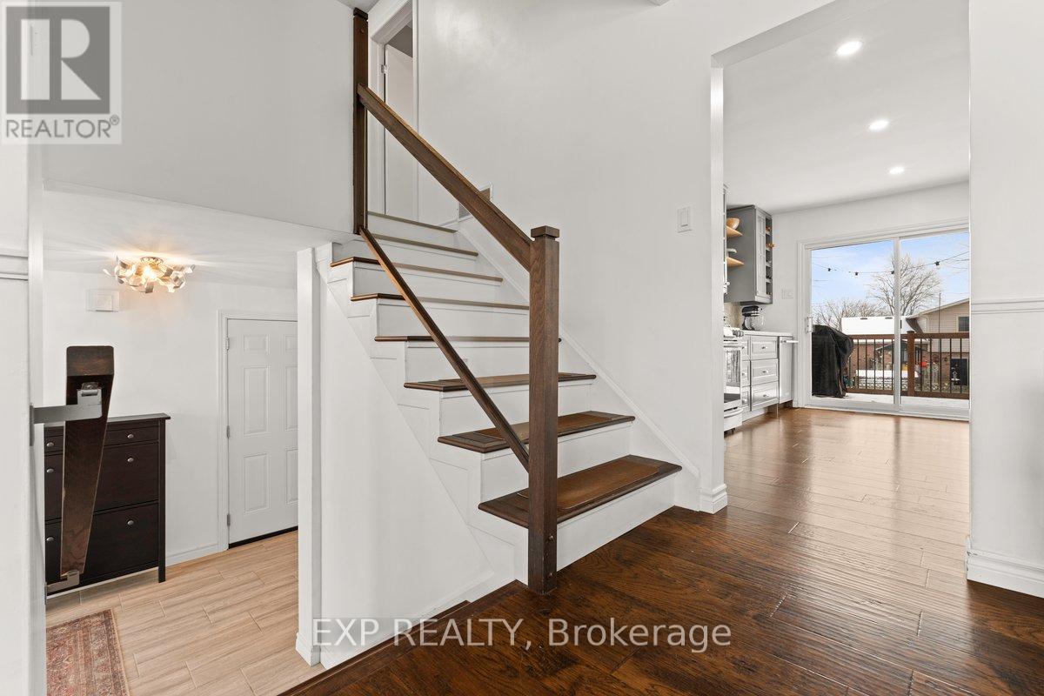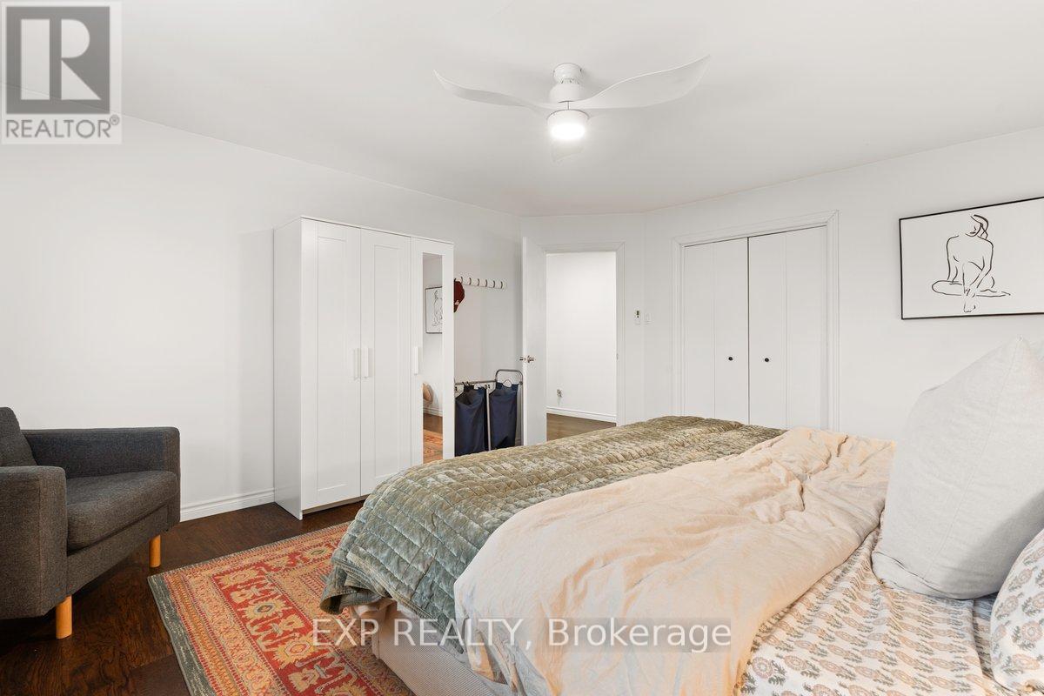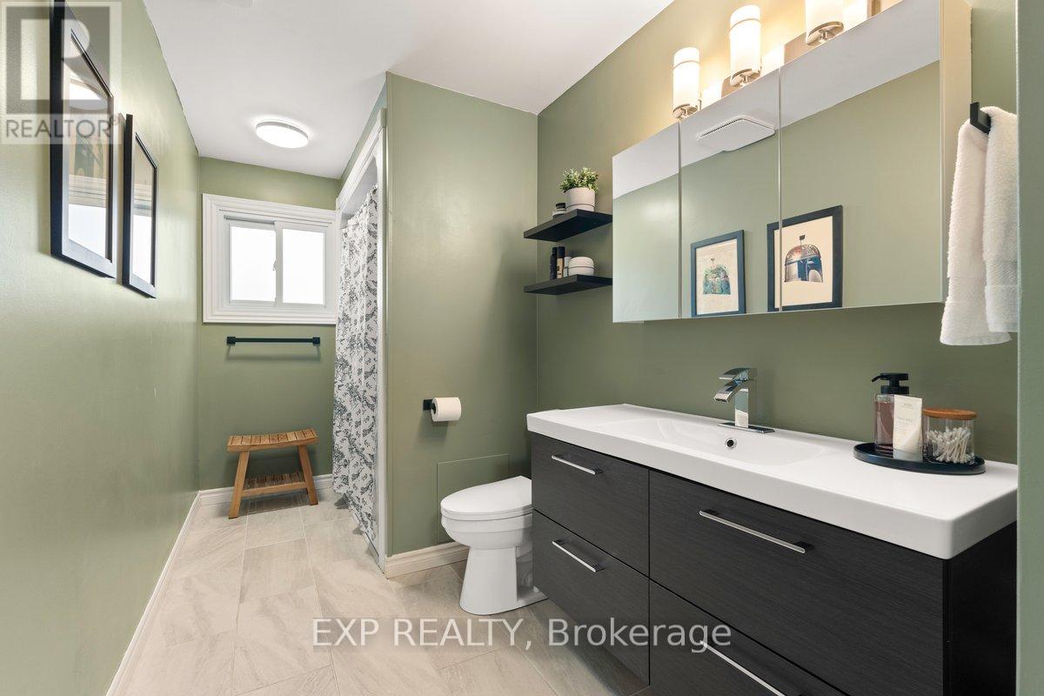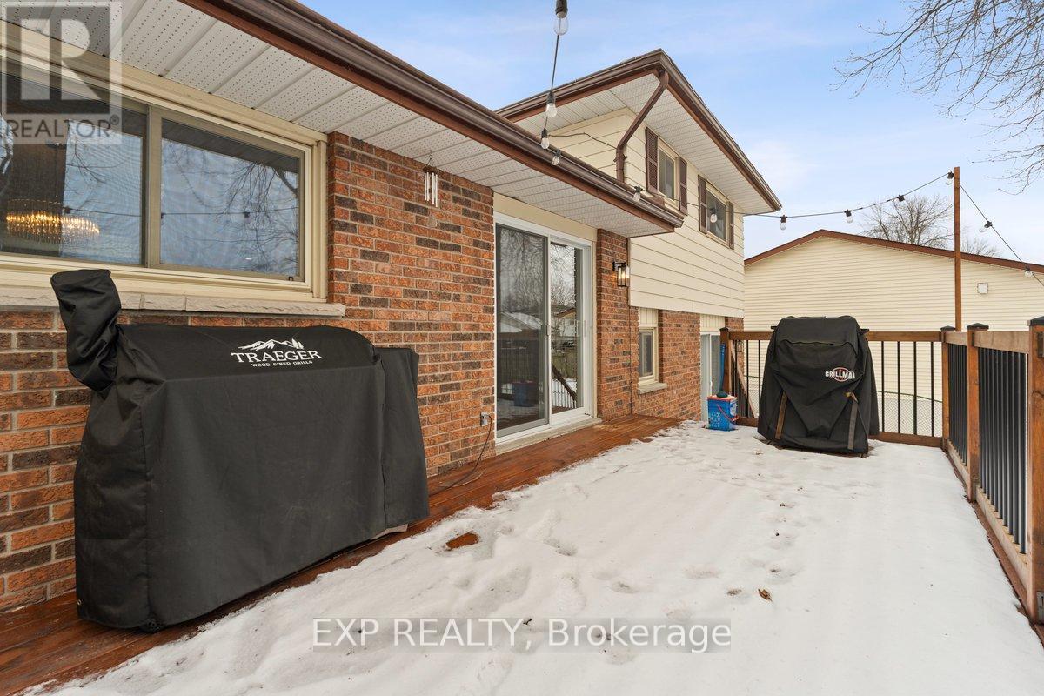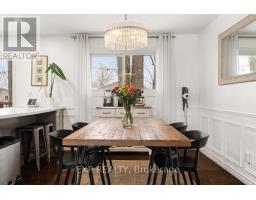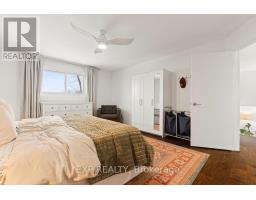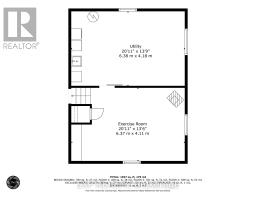59 O'neil Crescent Quinte West, Ontario K8V 5Y5
$599,900
Welcome to 59 O'Neil Crescent! Located close to parks, schools, the hospital and shopping, this carpet free home has much to offer. Walking through the new front door, you will be greeted by a bright foyer with a large closet and entry from the garage. The main floor also has a two piece bathroom, a great room with access to the backyard and a fireplace waiting for an electric or gas insert. On the main level you will find trim detail, a family sized living room with a bright bay window. The open kitchen/dining room offers updated cabinets, stainless steel appliances, natural gas stove, herringbone backsplash, a pantry and a peninsula with an eating bar topped with custom concrete and epoxy countertops. From the kitchen you will have access to a deck and the backyard through its patio doors. On the second level, there are three bedrooms and warm 4 piece bathroom. From the foyer, there is access, through a French door, to the flex room with a gas fireplace. This can be used as a bedroom, gym, office, kid space or whatever you will need it for. Sharing this level is a large laundry/utility room with lots of storage. Remember to check out the new concrete stamped driveway! Do not hesitate on this gem as it will not last long. Book your showing today! (id:50886)
Property Details
| MLS® Number | X11928622 |
| Property Type | Single Family |
| AmenitiesNearBy | Schools, Park |
| Features | Level Lot, Level, Carpet Free |
| ParkingSpaceTotal | 5 |
| Structure | Deck |
Building
| BathroomTotal | 2 |
| BedroomsAboveGround | 3 |
| BedroomsBelowGround | 1 |
| BedroomsTotal | 4 |
| Amenities | Fireplace(s) |
| Appliances | Garage Door Opener Remote(s), Water Heater, Dishwasher, Dryer, Hood Fan, Microwave, Refrigerator, Stove, Washer, Window Coverings |
| BasementDevelopment | Finished |
| BasementType | N/a (finished) |
| ConstructionStyleAttachment | Detached |
| ConstructionStyleSplitLevel | Sidesplit |
| CoolingType | Central Air Conditioning |
| ExteriorFinish | Vinyl Siding, Brick |
| FireProtection | Smoke Detectors |
| FireplacePresent | Yes |
| FireplaceTotal | 2 |
| FlooringType | Ceramic, Hardwood |
| FoundationType | Poured Concrete |
| HalfBathTotal | 1 |
| HeatingFuel | Natural Gas |
| HeatingType | Forced Air |
| SizeInterior | 1499.9875 - 1999.983 Sqft |
| Type | House |
| UtilityWater | Municipal Water |
Parking
| Attached Garage | |
| Inside Entry |
Land
| Acreage | No |
| FenceType | Fenced Yard |
| LandAmenities | Schools, Park |
| Sewer | Sanitary Sewer |
| SizeDepth | 119 Ft |
| SizeFrontage | 55 Ft |
| SizeIrregular | 55 X 119 Ft |
| SizeTotalText | 55 X 119 Ft|under 1/2 Acre |
Rooms
| Level | Type | Length | Width | Dimensions |
|---|---|---|---|---|
| Second Level | Primary Bedroom | 4.07 m | 4.89 m | 4.07 m x 4.89 m |
| Second Level | Bedroom 2 | 3.16 m | 4.44 m | 3.16 m x 4.44 m |
| Second Level | Bedroom 3 | 2.74 m | 3.32 m | 2.74 m x 3.32 m |
| Basement | Bedroom 4 | 6.37 m | 4.11 m | 6.37 m x 4.11 m |
| Basement | Laundry Room | 6.38 m | 4.18 m | 6.38 m x 4.18 m |
| Main Level | Living Room | 5.68 m | 4.11 m | 5.68 m x 4.11 m |
| Main Level | Kitchen | 3.59 m | 4.19 m | 3.59 m x 4.19 m |
| Main Level | Dining Room | 2.79 m | 4.19 m | 2.79 m x 4.19 m |
| Ground Level | Foyer | 2.37 m | 4.11 m | 2.37 m x 4.11 m |
| Ground Level | Great Room | 6.01 m | 4.19 m | 6.01 m x 4.19 m |
https://www.realtor.ca/real-estate/27814039/59-oneil-crescent-quinte-west
Interested?
Contact us for more information
Brenda Wehmeier
Salesperson






