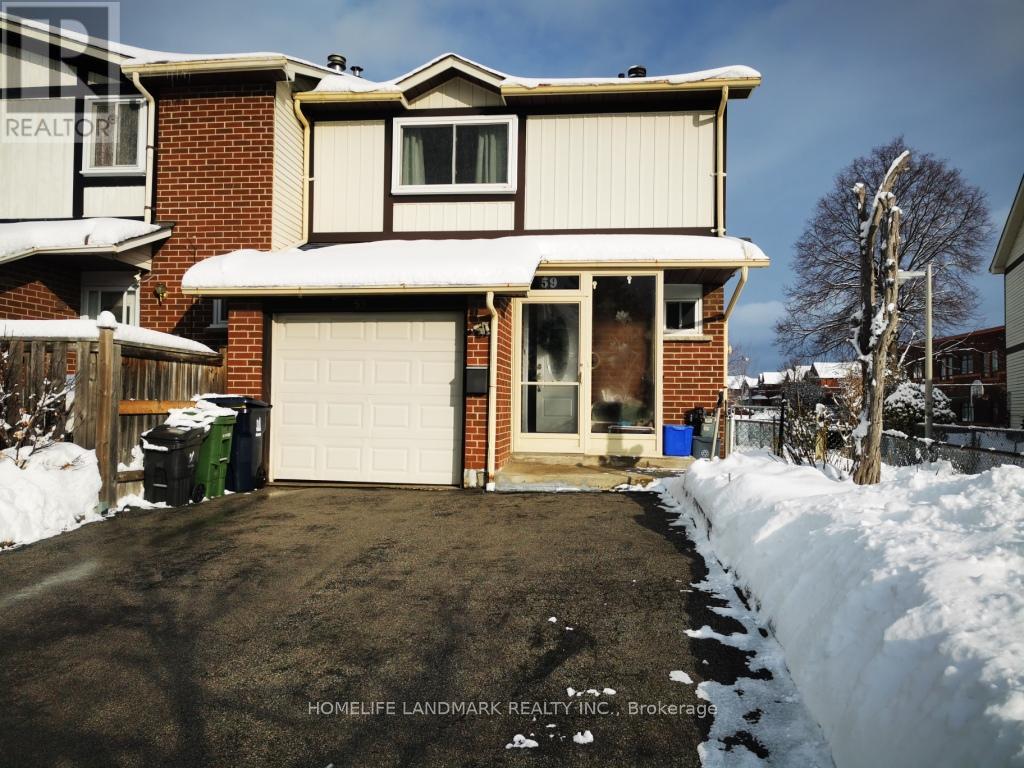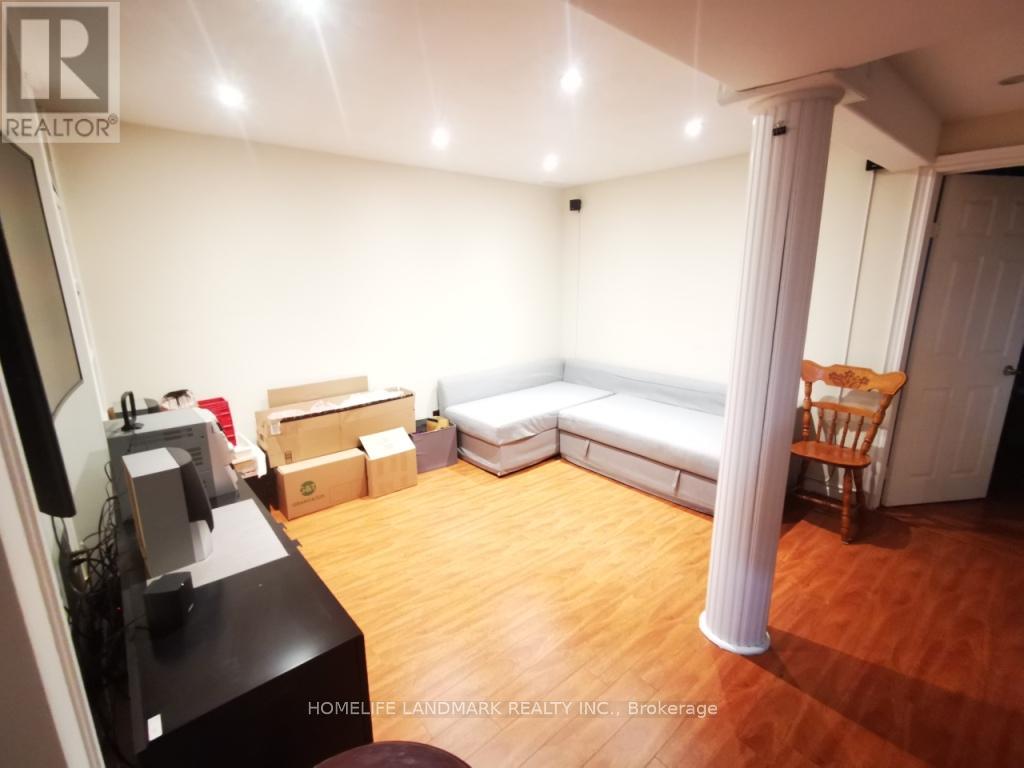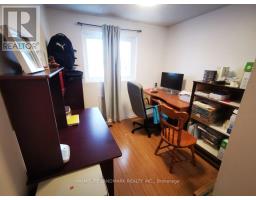59 Phalen Crescent Toronto, Ontario M1V 1Y5
3 Bedroom
3 Bathroom
Central Air Conditioning
Forced Air
$3,200 Monthly
Renovated 3 Bedroom End Unit Townhouse Located In A Convenient Neighbourhood. Lots of Parking. Living Room Walkout To Backyard. Backing Onto Park And School. Kitchen With Stainless Steel Appliances. Step To Ttc Bus Station, Supermarket, Library, School, Banks. (id:50886)
Property Details
| MLS® Number | E12009491 |
| Property Type | Single Family |
| Community Name | Milliken |
| Parking Space Total | 3 |
Building
| Bathroom Total | 3 |
| Bedrooms Above Ground | 3 |
| Bedrooms Total | 3 |
| Appliances | Furniture |
| Basement Development | Finished |
| Basement Type | N/a (finished) |
| Construction Style Attachment | Attached |
| Cooling Type | Central Air Conditioning |
| Exterior Finish | Aluminum Siding |
| Foundation Type | Concrete |
| Half Bath Total | 1 |
| Heating Fuel | Natural Gas |
| Heating Type | Forced Air |
| Stories Total | 2 |
| Type | Row / Townhouse |
| Utility Water | Municipal Water |
Parking
| Attached Garage | |
| Garage |
Land
| Acreage | No |
| Sewer | Sanitary Sewer |
Rooms
| Level | Type | Length | Width | Dimensions |
|---|---|---|---|---|
| Second Level | Primary Bedroom | 5.3 m | 4.3 m | 5.3 m x 4.3 m |
| Second Level | Bedroom 2 | 3.7 m | 3.7 m | 3.7 m x 3.7 m |
| Second Level | Bedroom 3 | 3.7 m | 3 m | 3.7 m x 3 m |
| Basement | Office | Measurements not available | ||
| Basement | Recreational, Games Room | Measurements not available | ||
| Ground Level | Kitchen | 4.5 m | 3.1 m | 4.5 m x 3.1 m |
| Ground Level | Dining Room | 3.4 m | 3.3 m | 3.4 m x 3.3 m |
| Ground Level | Living Room | 6.1 m | 3.3 m | 6.1 m x 3.3 m |
https://www.realtor.ca/real-estate/28001204/59-phalen-crescent-toronto-milliken-milliken
Contact Us
Contact us for more information
Joe Xu
Broker
(647) 862-5296
www.realtorjoexu.ca/
Homelife Landmark Realty Inc.
7240 Woodbine Ave Unit 103
Markham, Ontario L3R 1A4
7240 Woodbine Ave Unit 103
Markham, Ontario L3R 1A4
(905) 305-1600
(905) 305-1609
www.homelifelandmark.com/















































