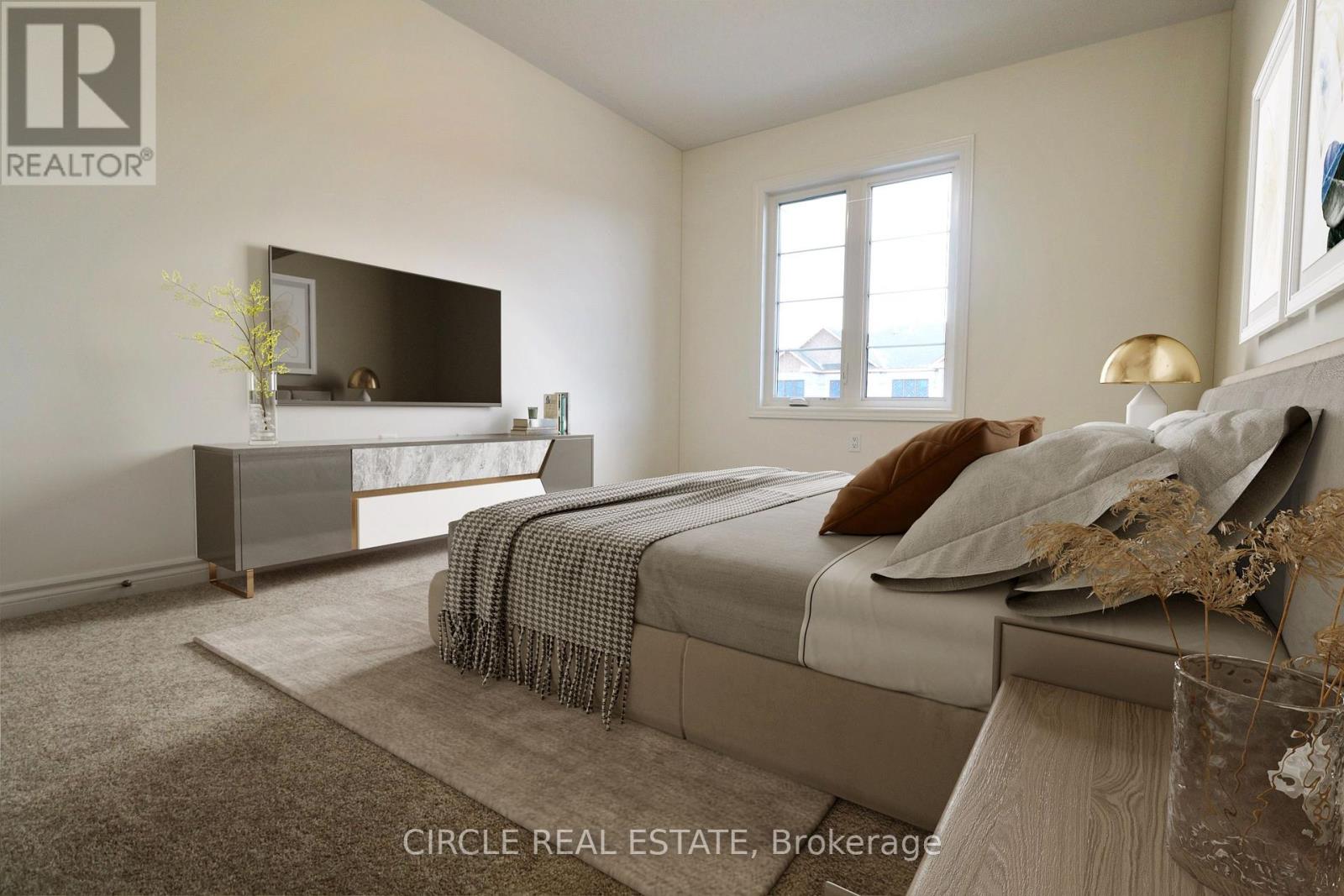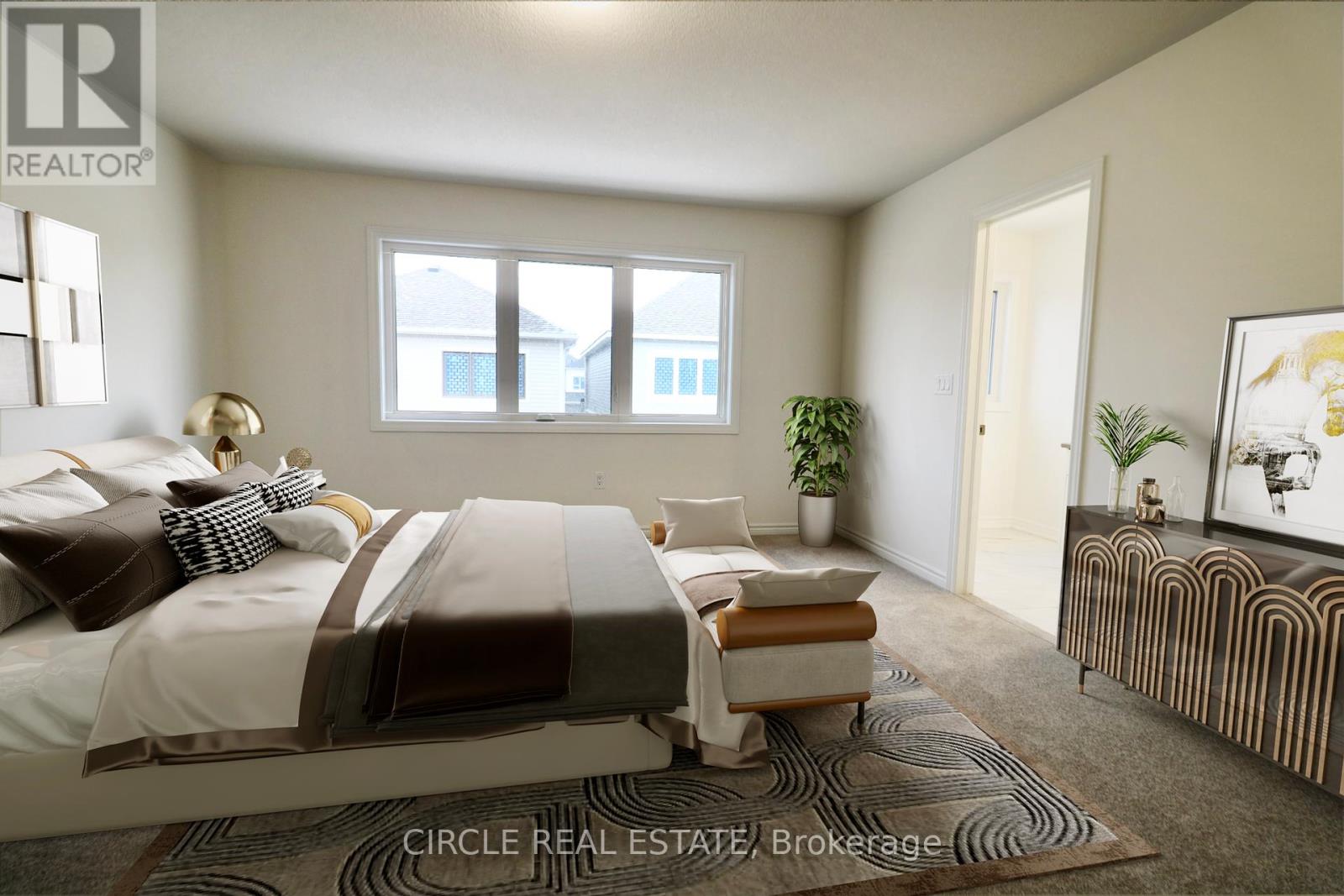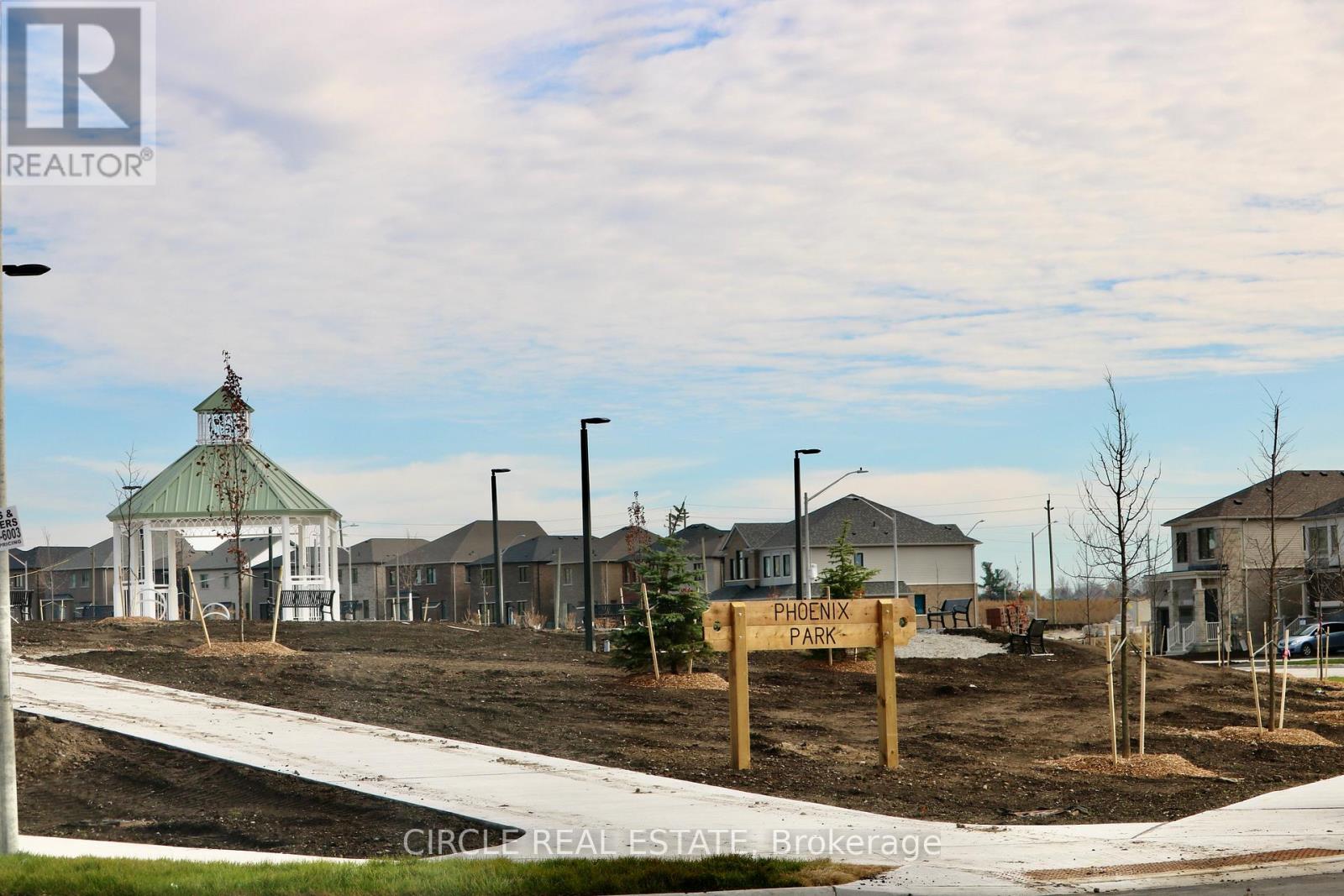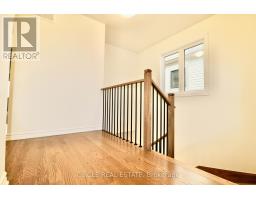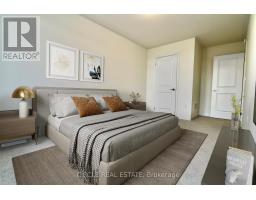59 Phoenix Boulevard Barrie, Ontario L9J 0C3
$2,990 Monthly
Welcome to this spacious 4-bedroom, 2.5-bath semi-detached residence offers the perfect blend of comfort convenience in the heart of South Barrie. Ideally situated, you'll enjoy easy access to the South Barrie GO Station, making commuting a breeze. The main floor features a bright and airy layout with a cozy living room that flows seamlessly into the dining areaperfect for entertaining family and friends. The well-appointed kitchen boasts modern appliances and ample counter space, making meal preparation enjoyable. Retreat to the generously sized bedrooms on the second floor, including a master suite complete with an en-suite bathroom for your privacy and comfort. Additional highlights include a convenient half bath on the main level, laundry facilities, and a lovely backyard space ideal for outdoor relaxation or gatherings. Located close to shopping, grocery stores, banks, and convenience services, everything you need is just a stone's throw away. Enjoy nearby recreational opportunities at local parks and the vibrant Park Place shopping center while benefiting from quick access to Highway 400. Dont miss the chance to LEASE this wonderful home yours. Schedule a viewing today! (id:50886)
Property Details
| MLS® Number | S10411128 |
| Property Type | Single Family |
| Community Name | Rural Barrie Southeast |
| AmenitiesNearBy | Hospital, Park |
| Features | Level Lot, Irregular Lot Size, Conservation/green Belt, Carpet Free |
| ParkingSpaceTotal | 2 |
Building
| BathroomTotal | 3 |
| BedroomsAboveGround | 4 |
| BedroomsTotal | 4 |
| Appliances | Oven - Built-in, Central Vacuum |
| BasementDevelopment | Unfinished |
| BasementType | N/a (unfinished) |
| ConstructionStyleAttachment | Semi-detached |
| CoolingType | Central Air Conditioning |
| ExteriorFinish | Brick, Vinyl Siding |
| FireProtection | Smoke Detectors |
| FoundationType | Unknown |
| HalfBathTotal | 1 |
| HeatingFuel | Natural Gas |
| HeatingType | Forced Air |
| StoriesTotal | 2 |
| SizeInterior | 1499.9875 - 1999.983 Sqft |
| Type | House |
| UtilityWater | Municipal Water |
Parking
| Garage |
Land
| Acreage | No |
| LandAmenities | Hospital, Park |
| Sewer | Sanitary Sewer |
| SizeDepth | 90 Ft ,10 In |
| SizeFrontage | 24 Ft ,7 In |
| SizeIrregular | 24.6 X 90.9 Ft |
| SizeTotalText | 24.6 X 90.9 Ft |
Rooms
| Level | Type | Length | Width | Dimensions |
|---|---|---|---|---|
| Second Level | Primary Bedroom | 4.21 m | 4.31 m | 4.21 m x 4.31 m |
| Second Level | Bedroom 2 | 2.74 m | 4.77 m | 2.74 m x 4.77 m |
| Second Level | Bedroom 3 | 2.97 m | 3.81 m | 2.97 m x 3.81 m |
| Second Level | Bedroom 4 | 3.07 m | 3.12 m | 3.07 m x 3.12 m |
| Main Level | Great Room | 5.842 m | 3.81 m | 5.842 m x 3.81 m |
| Main Level | Dining Room | 2.81 m | 3.15 m | 2.81 m x 3.15 m |
| Main Level | Kitchen | 2.99 m | 3.96 m | 2.99 m x 3.96 m |
Utilities
| Cable | Installed |
| Sewer | Installed |
https://www.realtor.ca/real-estate/27625277/59-phoenix-boulevard-barrie-rural-barrie-southeast
Interested?
Contact us for more information
Garry Singh
Salesperson
201 County Court Unit 401
Brampton, Ontario L6W 4L2














