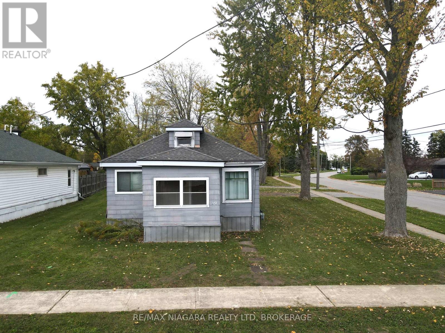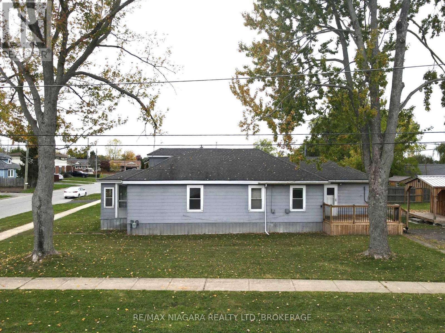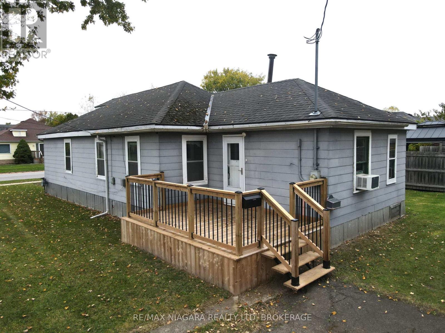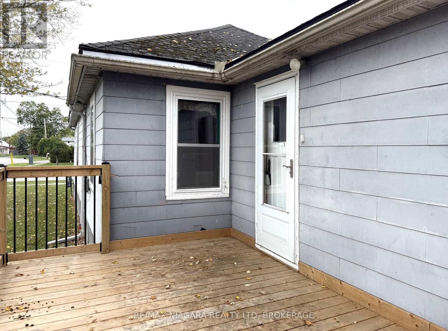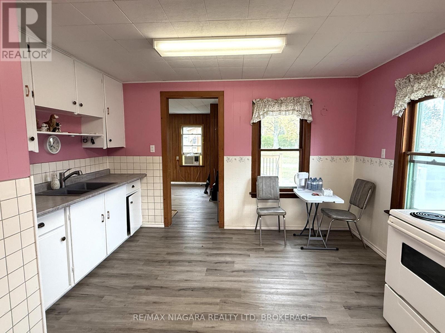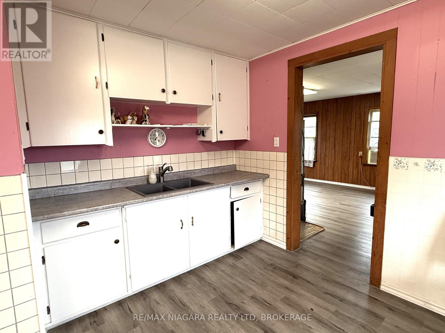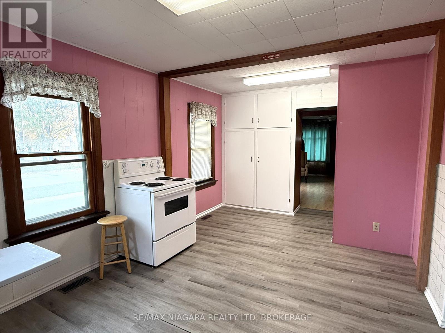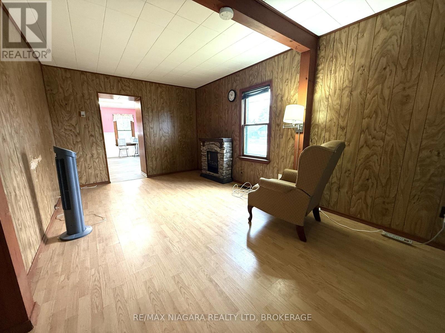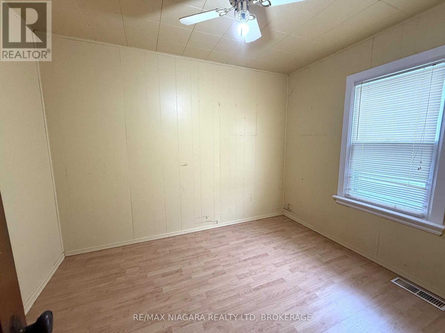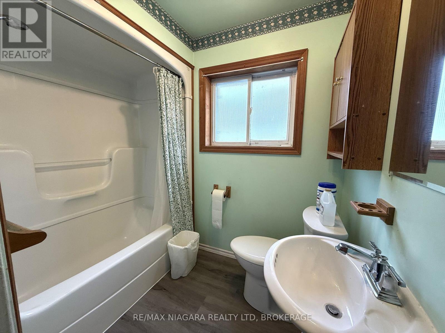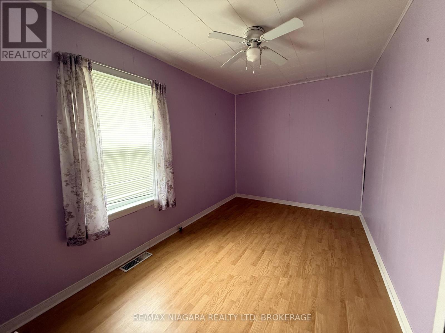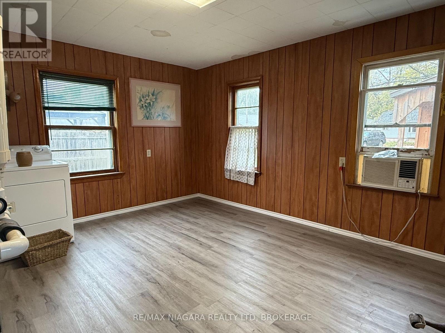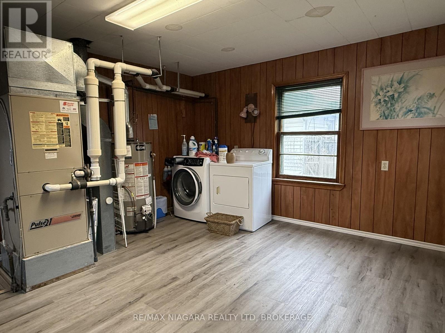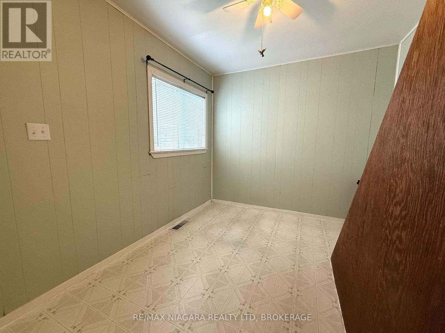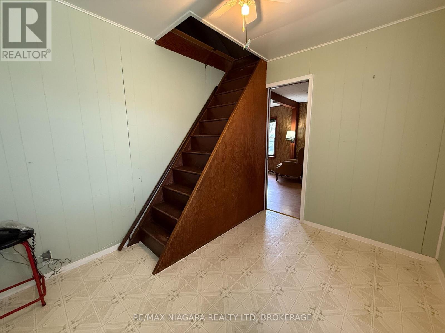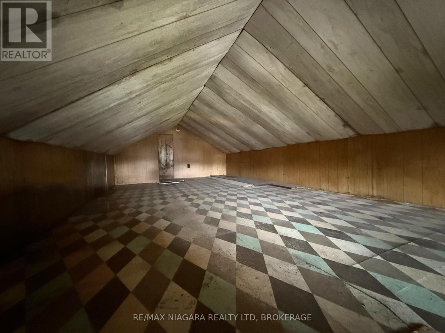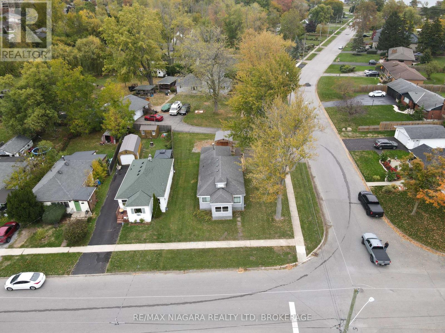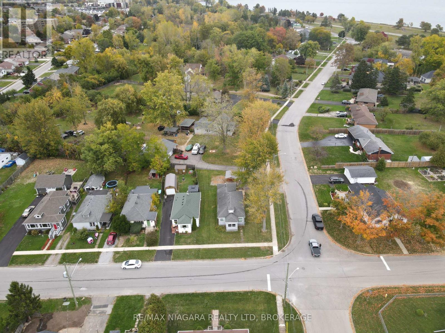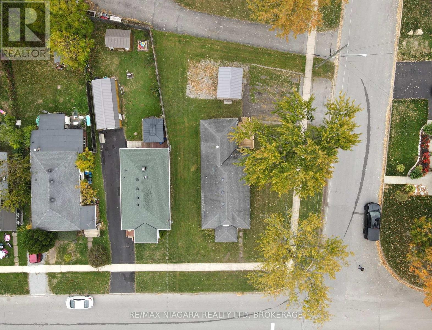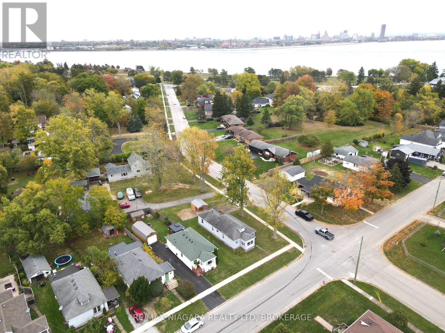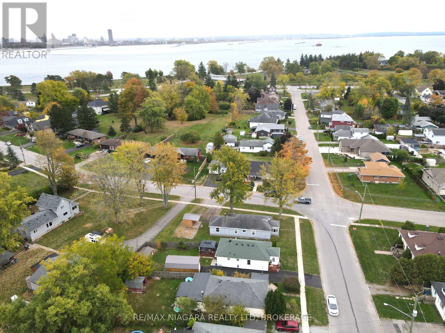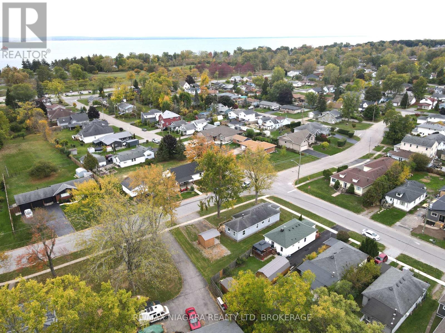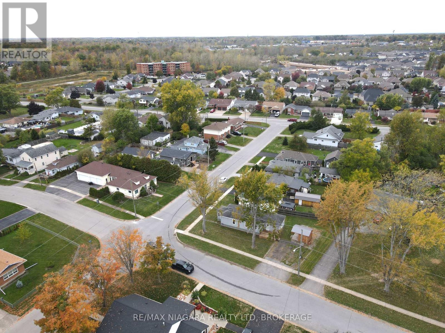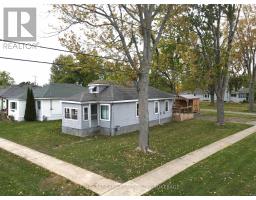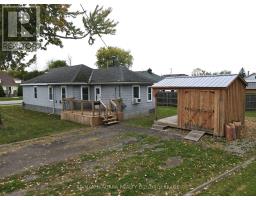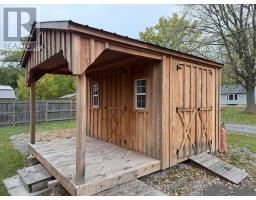59 Radford Avenue Fort Erie, Ontario L2A 5H7
$325,000
This charming 3-bedroom home sits proudly on a spacious corner lot surrounded by mature trees and lovely neighbouring properties. Offering both comfort and potential, this residence provides an ideal opportunity for first-time buyers or anyone looking to enjoy the laid-back charm of life near the lake. Inside, you'll find a bright eat-in kitchen perfect for casual family meals, a cozy living room ideal for relaxing evenings, and a separate family room that provides extra space for entertaining or a home office. Upstairs, a unique walk-up attic-accessible through one of the bedrooms-spans the entire length of the home, offering endless possibilities for storage or future expansion. Located in one of Fort Erie's most desirable pockets, this property is surrounded by upscale homes and is only a block from Lake Erie, the Friendship Trail, and the historic Old Fort Erie. Whether you're walking the waterfront, biking the trail, or simply enjoying the peaceful neighbourhood setting, you'll love calling this area home. Don't miss your chance to make 59 Radford Avenue your own-where small-town charm meets unbeatable location! (id:50886)
Property Details
| MLS® Number | X12469770 |
| Property Type | Single Family |
| Community Name | 333 - Lakeshore |
| Equipment Type | Water Heater - Gas |
| Features | Irregular Lot Size |
| Parking Space Total | 2 |
| Rental Equipment Type | Water Heater - Gas |
| Structure | Deck, Porch |
Building
| Bathroom Total | 1 |
| Bedrooms Above Ground | 3 |
| Bedrooms Total | 3 |
| Appliances | Water Meter |
| Architectural Style | Bungalow |
| Construction Style Attachment | Detached |
| Exterior Finish | Aluminum Siding |
| Foundation Type | Wood/piers |
| Heating Fuel | Natural Gas |
| Heating Type | Forced Air |
| Stories Total | 1 |
| Size Interior | 700 - 1,100 Ft2 |
| Type | House |
| Utility Water | Municipal Water |
Parking
| No Garage |
Land
| Acreage | No |
| Sewer | Sanitary Sewer |
| Size Depth | 121 Ft |
| Size Frontage | 51 Ft ,6 In |
| Size Irregular | 51.5 X 121 Ft |
| Size Total Text | 51.5 X 121 Ft |
Rooms
| Level | Type | Length | Width | Dimensions |
|---|---|---|---|---|
| Main Level | Kitchen | 2.87 m | 3.95 m | 2.87 m x 3.95 m |
| Main Level | Living Room | 6.03 m | 3.19 m | 6.03 m x 3.19 m |
| Main Level | Bedroom | 3.09 m | 2.68 m | 3.09 m x 2.68 m |
| Main Level | Bedroom | 3.81 m | 2.42 m | 3.81 m x 2.42 m |
| Main Level | Bathroom | 1.59 m | 2.23 m | 1.59 m x 2.23 m |
| Main Level | Bedroom | 2.69 m | 3.19 m | 2.69 m x 3.19 m |
| Main Level | Family Room | 4.21 m | 4.73 m | 4.21 m x 4.73 m |
https://www.realtor.ca/real-estate/29005806/59-radford-avenue-fort-erie-lakeshore-333-lakeshore
Contact Us
Contact us for more information
Ray J Rosettani
Salesperson
168 Garrison Road Unit 1
Fort Erie, Ontario L2A 1M4
(905) 871-5555
(905) 871-9765
www.remaxniagara.ca/


