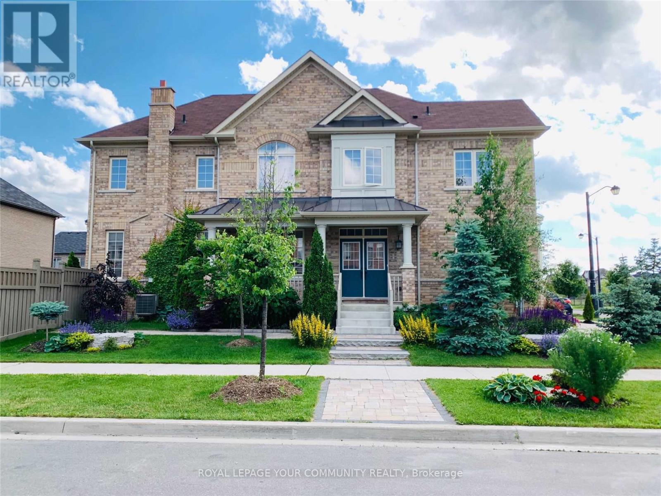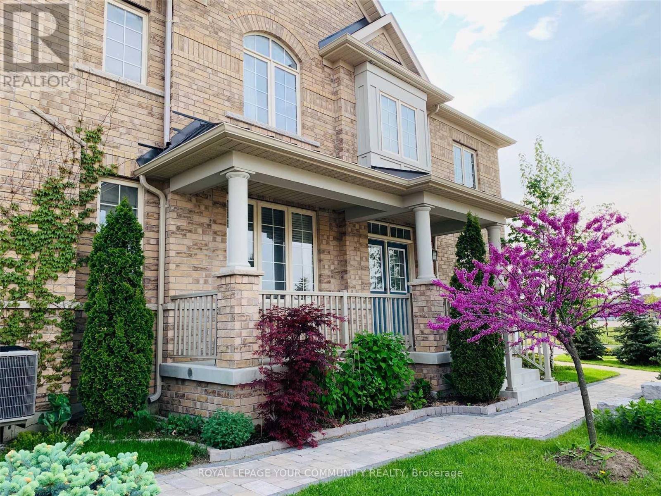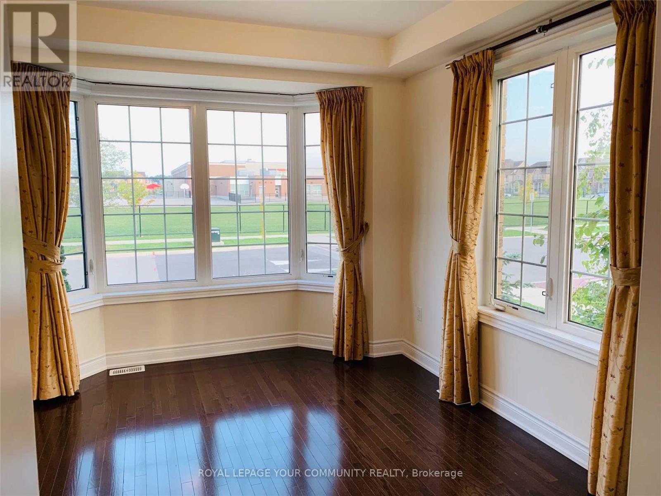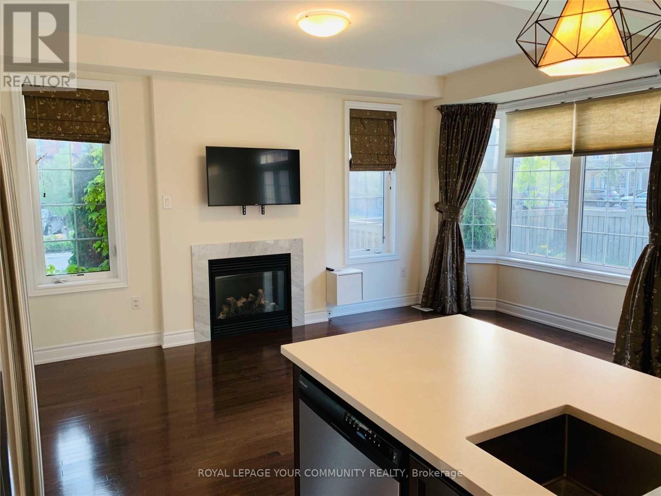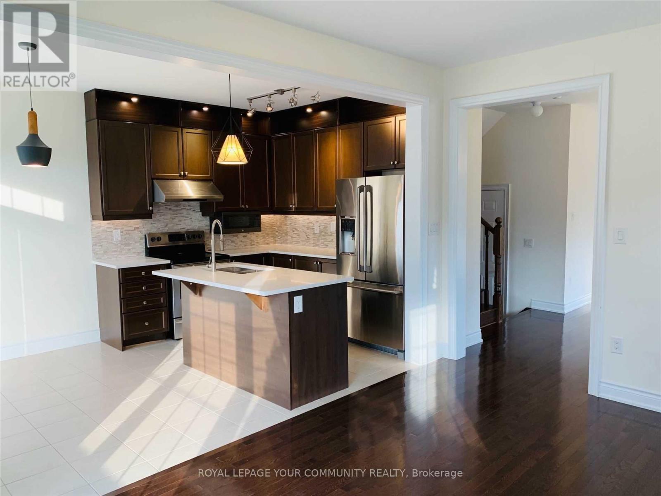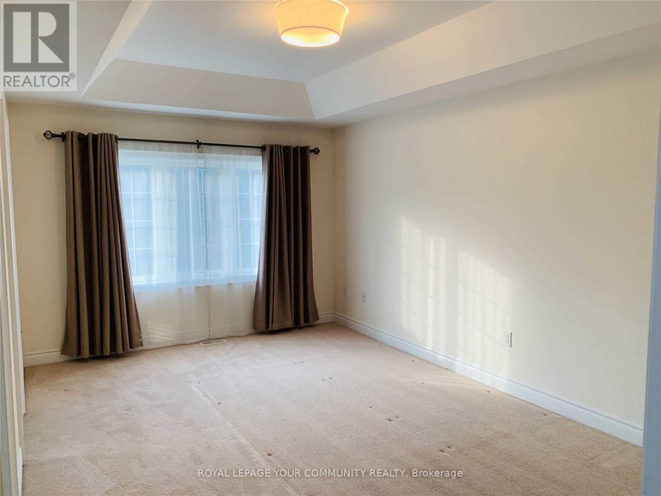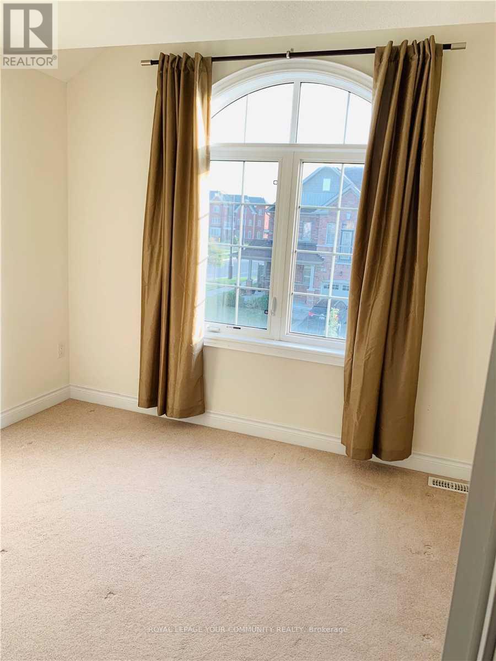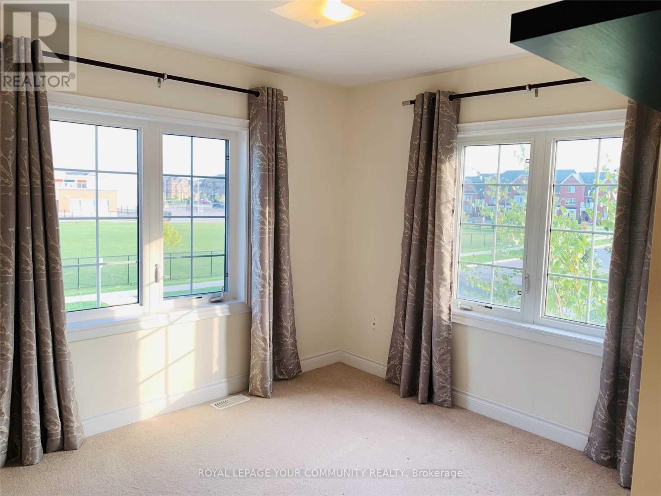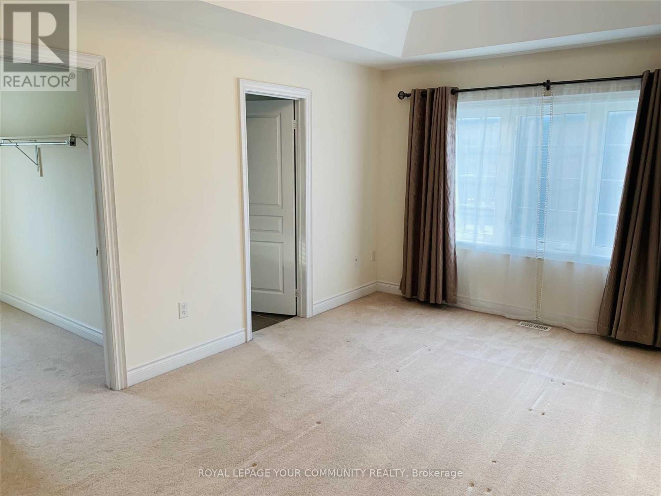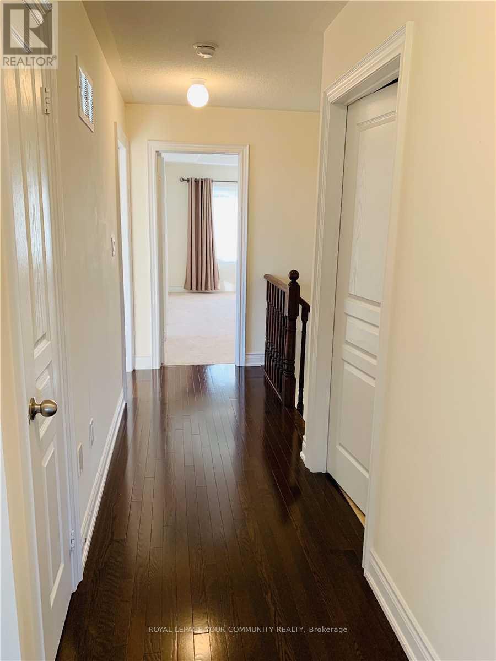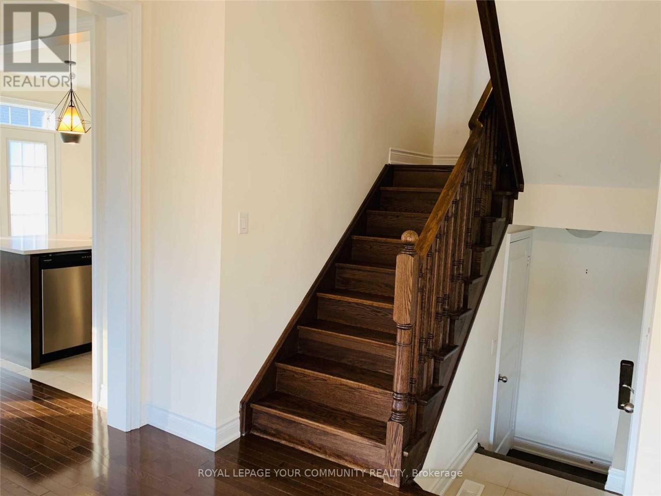59 Richler Avenue Vaughan, Ontario L4H 3Y6
$1,249,990
BEAUTIFUL FAMILY HOME, Over 2000 Sf. Detached Corner House On A Premium Lot In Kleinburg. Plenty Of Rooms For Everyone In Your Family. Hardwood Floor On Main And Upper Hallway. New & Upgraded Kitchen With Granite Counter Top And Pot Lights. S/S Appliances. Four Spacious Bedrooms With 4 Pc. Ensuite In Master Bedroom. Laundry Upper Level. Lots Of Windows And Sunlight. Interlocking Drive Way and front of the house! Beautiful professional landscape, and Curb Appeal! A must see family home!!! 1 minute from 427, the new Longos plaza, banks, LCBO, Cobs bakery, many more stores. (id:50886)
Property Details
| MLS® Number | N12296064 |
| Property Type | Single Family |
| Community Name | Kleinburg |
| Amenities Near By | Hospital, Park, Schools |
| Community Features | School Bus |
| Parking Space Total | 3 |
| View Type | View |
Building
| Bathroom Total | 3 |
| Bedrooms Above Ground | 4 |
| Bedrooms Total | 4 |
| Age | 6 To 15 Years |
| Appliances | Window Coverings |
| Basement Type | Full |
| Construction Style Attachment | Detached |
| Cooling Type | Central Air Conditioning |
| Exterior Finish | Brick |
| Fireplace Present | Yes |
| Flooring Type | Hardwood, Ceramic, Carpeted |
| Foundation Type | Concrete, Block |
| Half Bath Total | 1 |
| Heating Fuel | Natural Gas |
| Heating Type | Forced Air |
| Stories Total | 2 |
| Size Interior | 1,500 - 2,000 Ft2 |
| Type | House |
| Utility Water | Municipal Water |
Parking
| Attached Garage | |
| Garage |
Land
| Acreage | No |
| Land Amenities | Hospital, Park, Schools |
| Sewer | Sanitary Sewer |
| Size Depth | 110 Ft |
| Size Frontage | 37 Ft ,6 In |
| Size Irregular | 37.5 X 110 Ft |
| Size Total Text | 37.5 X 110 Ft|under 1/2 Acre |
Rooms
| Level | Type | Length | Width | Dimensions |
|---|---|---|---|---|
| Second Level | Laundry Room | 2.4 m | 1.8 m | 2.4 m x 1.8 m |
| Second Level | Primary Bedroom | 4.91 m | 3.35 m | 4.91 m x 3.35 m |
| Second Level | Bedroom 2 | 3.35 m | 2.81 m | 3.35 m x 2.81 m |
| Second Level | Bedroom 3 | 3.35 m | 2.81 m | 3.35 m x 2.81 m |
| Second Level | Bedroom 4 | 3.35 m | 2.77 m | 3.35 m x 2.77 m |
| Ground Level | Family Room | 5.06 m | 3.2 m | 5.06 m x 3.2 m |
| Ground Level | Living Room | 3.9 m | 3.44 m | 3.9 m x 3.44 m |
| Ground Level | Kitchen | 3.02 m | 2.6 m | 3.02 m x 2.6 m |
| Ground Level | Eating Area | 3.02 m | 2.6 m | 3.02 m x 2.6 m |
| Ground Level | Dining Room | 3.35 m | 3.32 m | 3.35 m x 3.32 m |
Utilities
| Cable | Available |
| Electricity | Available |
| Sewer | Available |
https://www.realtor.ca/real-estate/28629646/59-richler-avenue-vaughan-kleinburg-kleinburg
Contact Us
Contact us for more information
Lien Nguyen
Salesperson
homesbylien.com/
www.facebook.com/Homes-By-Lien-Nguyen-637643100027820/
www.linkedin.com/in/homesbylien/
8854 Yonge Street
Richmond Hill, Ontario L4C 0T4
(905) 731-2000
(905) 886-7556

