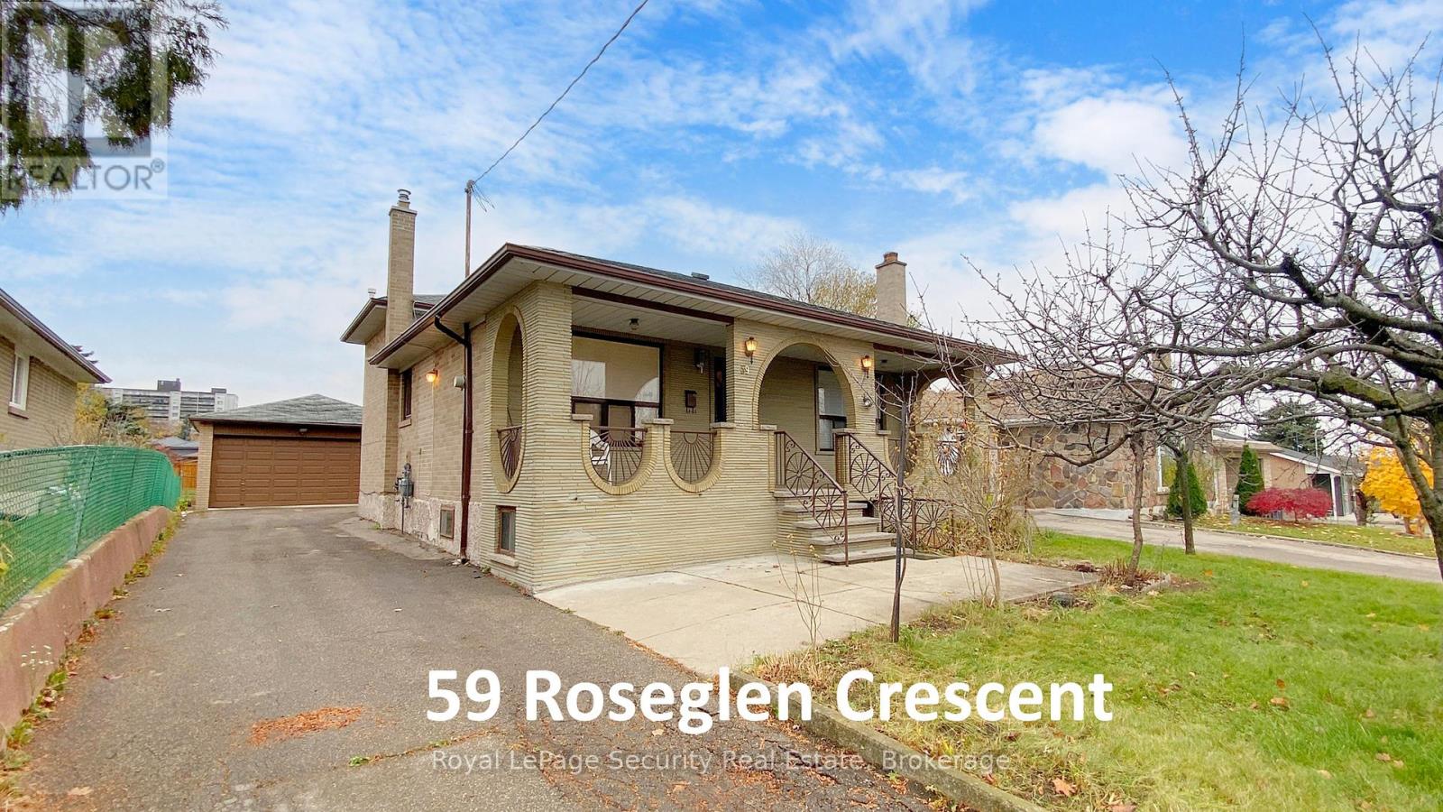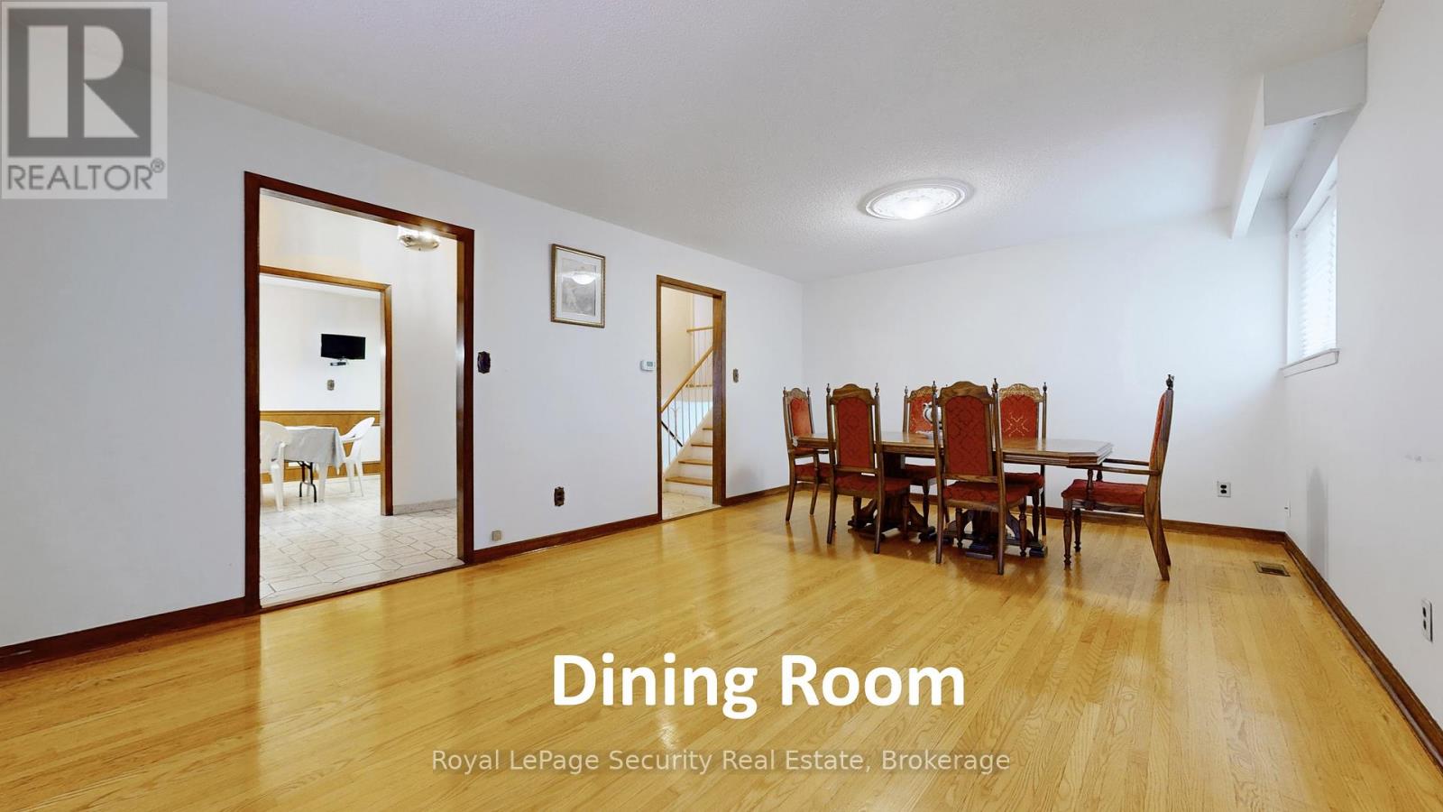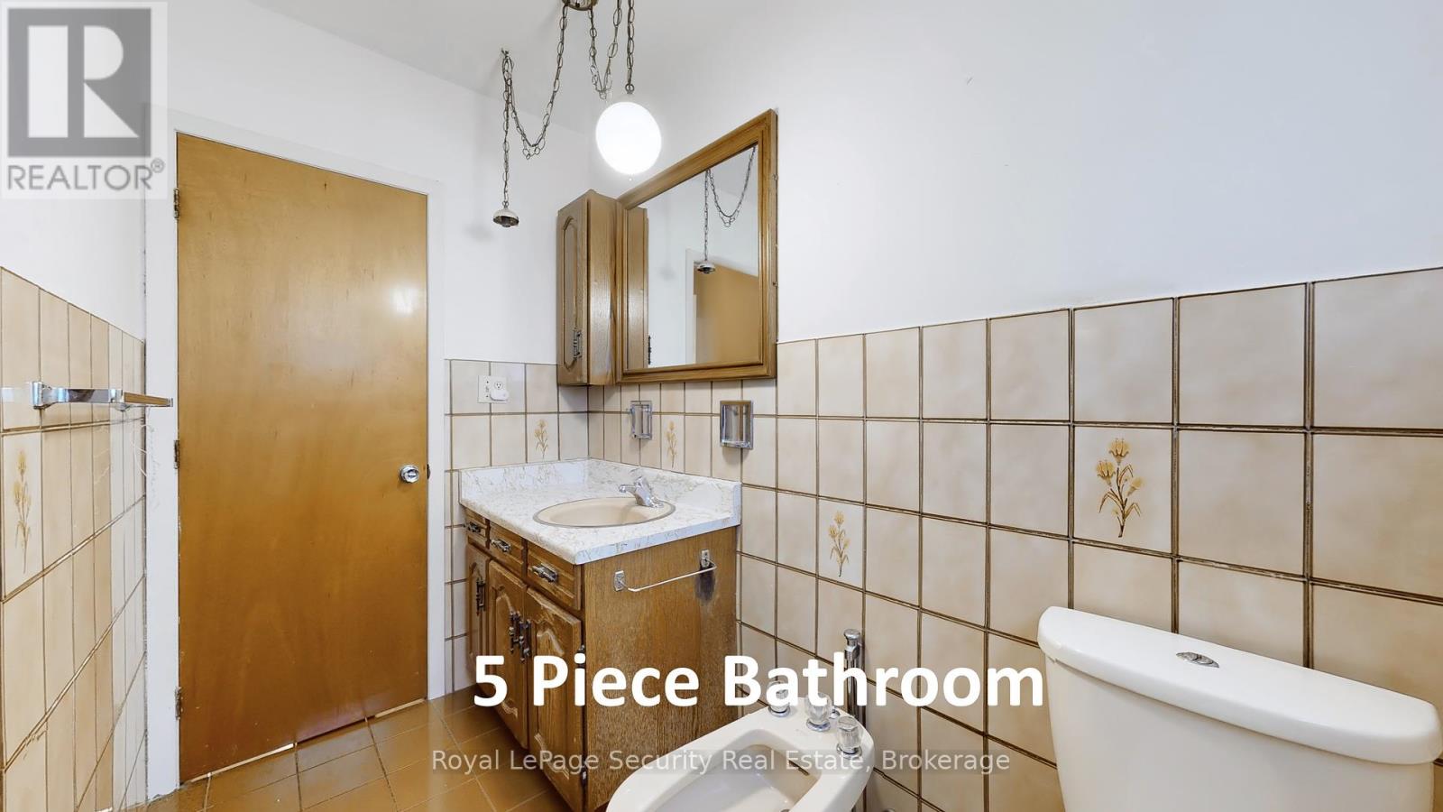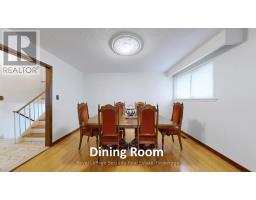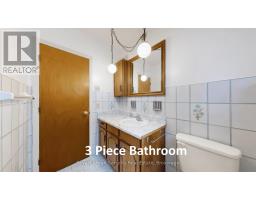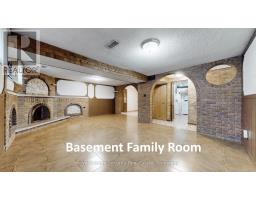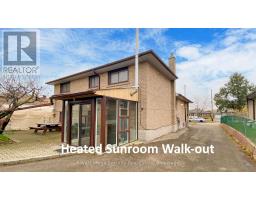59 Roseglen Crescent Toronto, Ontario M3N 1G7
$1,149,000
Very nice family home for almost 40 years! Nestled in a very quiet family neighbourhood. This all brick detached backsplit is super clean, bright, spacious and sits on a very large 50ft x 120ft lot (driveway parking for up to 5 cars)! It boasts amazing living space with 4 bedrooms, 2 bathrooms, finished basement, 2nd kitchen, and a separate front basement door walk-out! Large main floor with family size kitchen, Living & Dining room combination (with hardwood floors), and walk-out from lower level 4th bedroom to enclosed heated sunroom to backyard, huge solid block & brick 20ft x 20ft detached garage and new grassy area fenced yard! Steps to T.T.C, Schools, Food Shops, Restaurants, Places Of Worship, Parks & Retail Stores. Close to Hwy 401/400/407/Airport, Humber River Hospital, Subway, York University + Much, Much More. (id:50886)
Property Details
| MLS® Number | W10454133 |
| Property Type | Single Family |
| Community Name | Glenfield-Jane Heights |
| AmenitiesNearBy | Public Transit, Schools, Place Of Worship, Park |
| Features | Level Lot |
| ParkingSpaceTotal | 7 |
| ViewType | View |
Building
| BathroomTotal | 2 |
| BedroomsAboveGround | 4 |
| BedroomsTotal | 4 |
| Appliances | Water Heater, Dryer, Garage Door Opener, Refrigerator, Two Stoves, Washer |
| BasementDevelopment | Finished |
| BasementFeatures | Walk Out |
| BasementType | N/a (finished) |
| ConstructionStyleAttachment | Detached |
| ConstructionStyleSplitLevel | Backsplit |
| CoolingType | Central Air Conditioning |
| ExteriorFinish | Brick |
| FireplacePresent | Yes |
| FlooringType | Ceramic, Hardwood |
| FoundationType | Block |
| HeatingFuel | Natural Gas |
| HeatingType | Forced Air |
| Type | House |
| UtilityWater | Municipal Water |
Parking
| Detached Garage |
Land
| Acreage | No |
| LandAmenities | Public Transit, Schools, Place Of Worship, Park |
| Sewer | Sanitary Sewer |
| SizeDepth | 120 Ft |
| SizeFrontage | 50 Ft |
| SizeIrregular | 50 X 120 Ft ; Lot Size As Per Mpac-no Survey Available |
| SizeTotalText | 50 X 120 Ft ; Lot Size As Per Mpac-no Survey Available |
Rooms
| Level | Type | Length | Width | Dimensions |
|---|---|---|---|---|
| Second Level | Primary Bedroom | 3.64 m | 3.18 m | 3.64 m x 3.18 m |
| Second Level | Bedroom 2 | 3.16 m | 2.82 m | 3.16 m x 2.82 m |
| Basement | Recreational, Games Room | 5.95 m | 3.91 m | 5.95 m x 3.91 m |
| Basement | Other | 2.75 m | 1.77 m | 2.75 m x 1.77 m |
| Basement | Kitchen | 3.98 m | 2.67 m | 3.98 m x 2.67 m |
| Lower Level | Bedroom 3 | 3.31 m | 3.12 m | 3.31 m x 3.12 m |
| Lower Level | Bedroom 4 | 3.13 m | 2.82 m | 3.13 m x 2.82 m |
| Main Level | Living Room | 6.09 m | 4.03 m | 6.09 m x 4.03 m |
| Main Level | Dining Room | Measurements not available | ||
| Main Level | Kitchen | 2.79 m | 2.59 m | 2.79 m x 2.59 m |
| Main Level | Eating Area | 3.46 m | 2.79 m | 3.46 m x 2.79 m |
Interested?
Contact us for more information
Robert Mirabelli
Broker
2700 Dufferin Street Unit 47
Toronto, Ontario M6B 4J3

