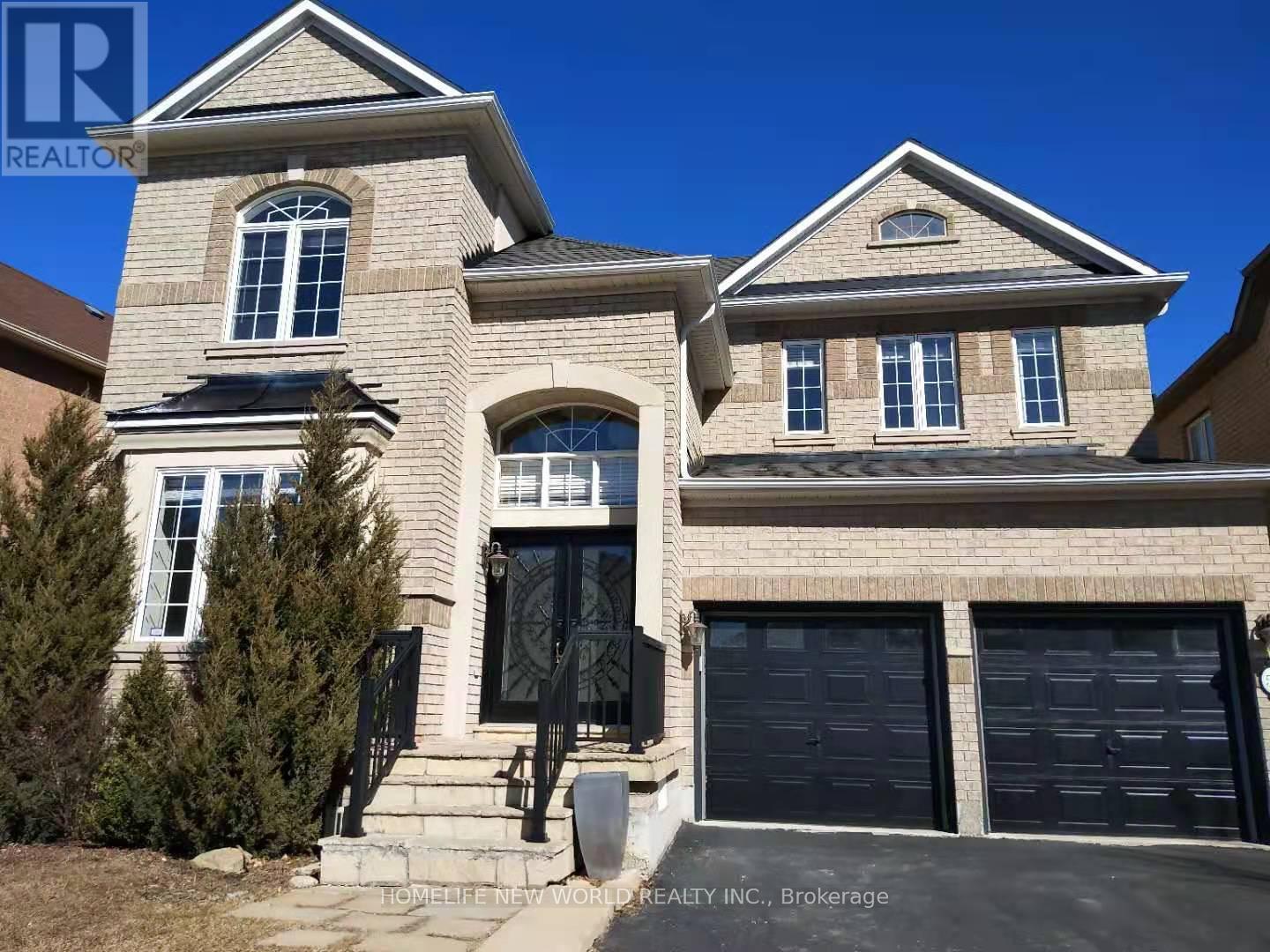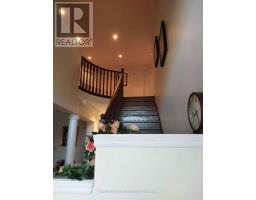59 Rossi Drive Vaughan, Ontario L4H 3K7
$1,699,000
Welcome to 59 Rossi Dr. A stunning 2-storey detached home in the sought-after Vellore Village Community.This home features 4+1bedrooms, 5 bathrooms.Main floor Hardwood Floor ThroughoutCornice Mouldings Throughout. Large Custom Designer Kitchen, New Cabinet, Granite Counter Tops, Built-In Stainless Steel Appliances, 9Ft Smooth Ceilings, Pot Lights, Upgraded Faucets, Marble Backslash, Victorian Vanity Dbl Door Entrance With Iron Inserts, Fin Bsmt W/Ri Kit & 3Pc Bath W/Bedroom.Air conditioner and furnace 2024 new (id:50886)
Property Details
| MLS® Number | N12063896 |
| Property Type | Single Family |
| Community Name | Vellore Village |
| Amenities Near By | Public Transit, Schools, Hospital |
| Community Features | Community Centre |
| Features | Irregular Lot Size, Conservation/green Belt |
| Parking Space Total | 6 |
Building
| Bathroom Total | 4 |
| Bedrooms Above Ground | 4 |
| Bedrooms Below Ground | 1 |
| Bedrooms Total | 5 |
| Age | 16 To 30 Years |
| Appliances | Water Heater, Water Meter |
| Basement Development | Finished |
| Basement Type | N/a (finished) |
| Construction Style Attachment | Detached |
| Cooling Type | Central Air Conditioning |
| Exterior Finish | Brick |
| Fireplace Present | Yes |
| Flooring Type | Hardwood, Tile |
| Foundation Type | Concrete |
| Half Bath Total | 1 |
| Heating Fuel | Natural Gas |
| Heating Type | Forced Air |
| Stories Total | 2 |
| Size Interior | 2,000 - 2,500 Ft2 |
| Type | House |
| Utility Water | Municipal Water |
Parking
| Attached Garage | |
| Garage |
Land
| Acreage | No |
| Land Amenities | Public Transit, Schools, Hospital |
| Sewer | Sanitary Sewer |
| Size Depth | 78 Ft ,8 In |
| Size Frontage | 56 Ft ,2 In |
| Size Irregular | 56.2 X 78.7 Ft ; Slightly Irregular |
| Size Total Text | 56.2 X 78.7 Ft ; Slightly Irregular |
Rooms
| Level | Type | Length | Width | Dimensions |
|---|---|---|---|---|
| Second Level | Primary Bedroom | 5.239 m | 3.661 m | 5.239 m x 3.661 m |
| Second Level | Bedroom 2 | 3.661 m | 3.661 m | 3.661 m x 3.661 m |
| Second Level | Bedroom 3 | 3.658 m | 3.35 m | 3.658 m x 3.35 m |
| Second Level | Bedroom 4 | 3.661 m | 3.051 m | 3.661 m x 3.051 m |
| Main Level | Living Room | 6.949 m | 3.349 m | 6.949 m x 3.349 m |
| Main Level | Family Room | 5.059 m | 3.661 m | 5.059 m x 3.661 m |
| Main Level | Eating Area | 3.441 m | 3.13 m | 3.441 m x 3.13 m |
| Main Level | Kitchen | 4.39 m | 3.051 m | 4.39 m x 3.051 m |
Utilities
| Cable | Installed |
| Sewer | Installed |
https://www.realtor.ca/real-estate/28125264/59-rossi-drive-vaughan-vellore-village-vellore-village
Contact Us
Contact us for more information
Jim Wang
Salesperson
201 Consumers Rd., Ste. 205
Toronto, Ontario M2J 4G8
(416) 490-1177
(416) 490-1928
www.homelifenewworld.com/









