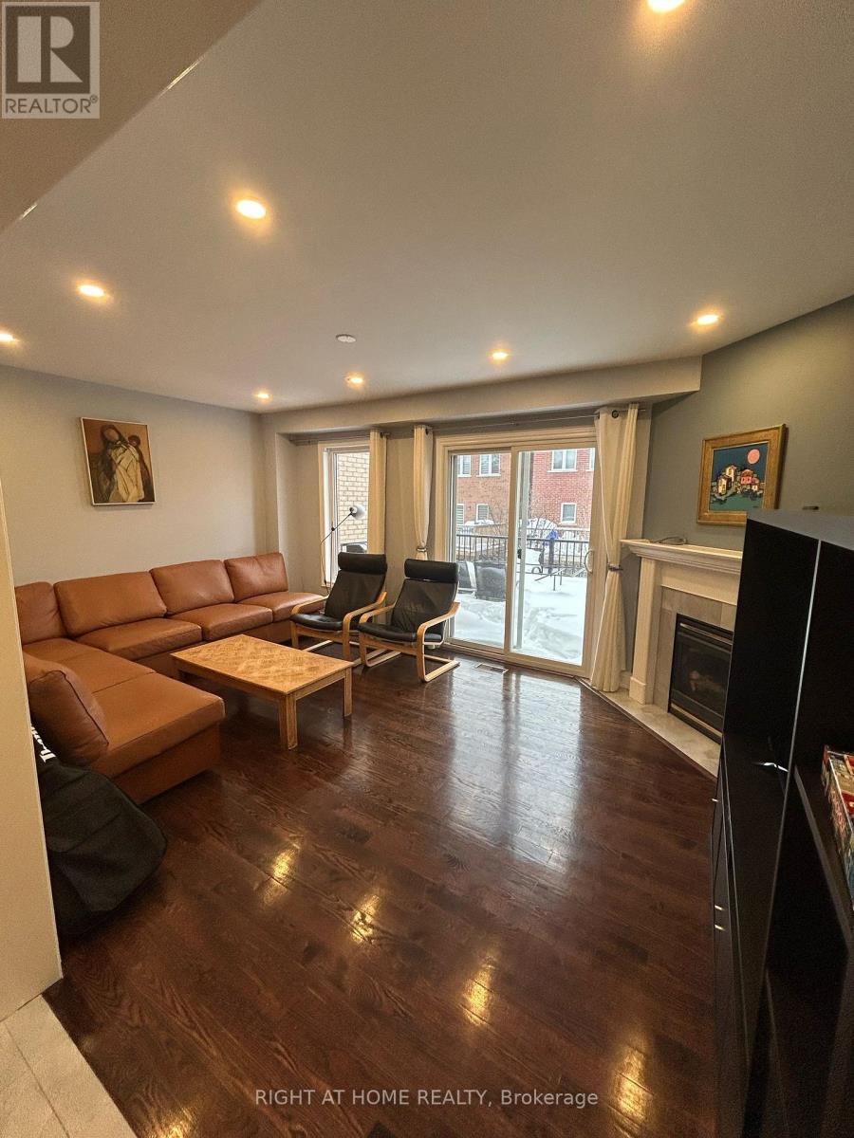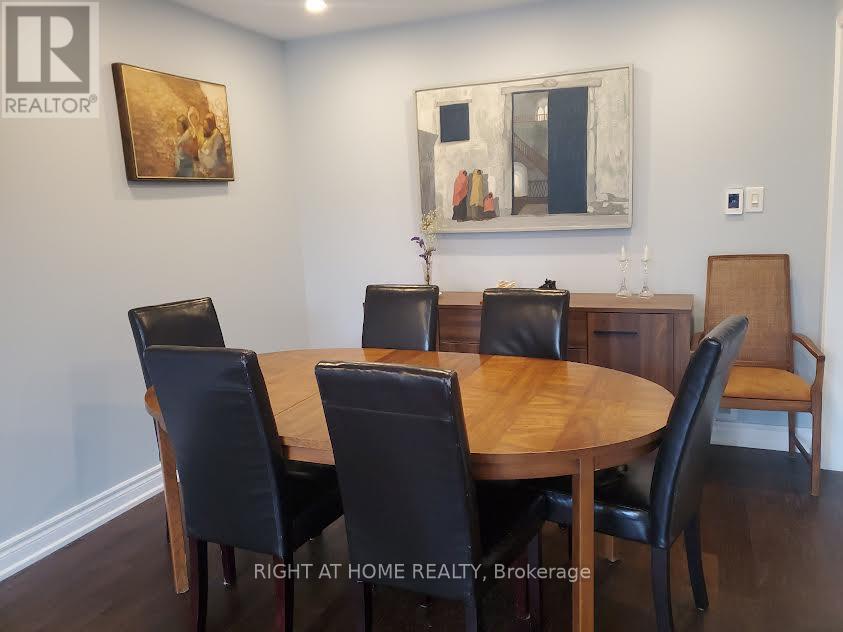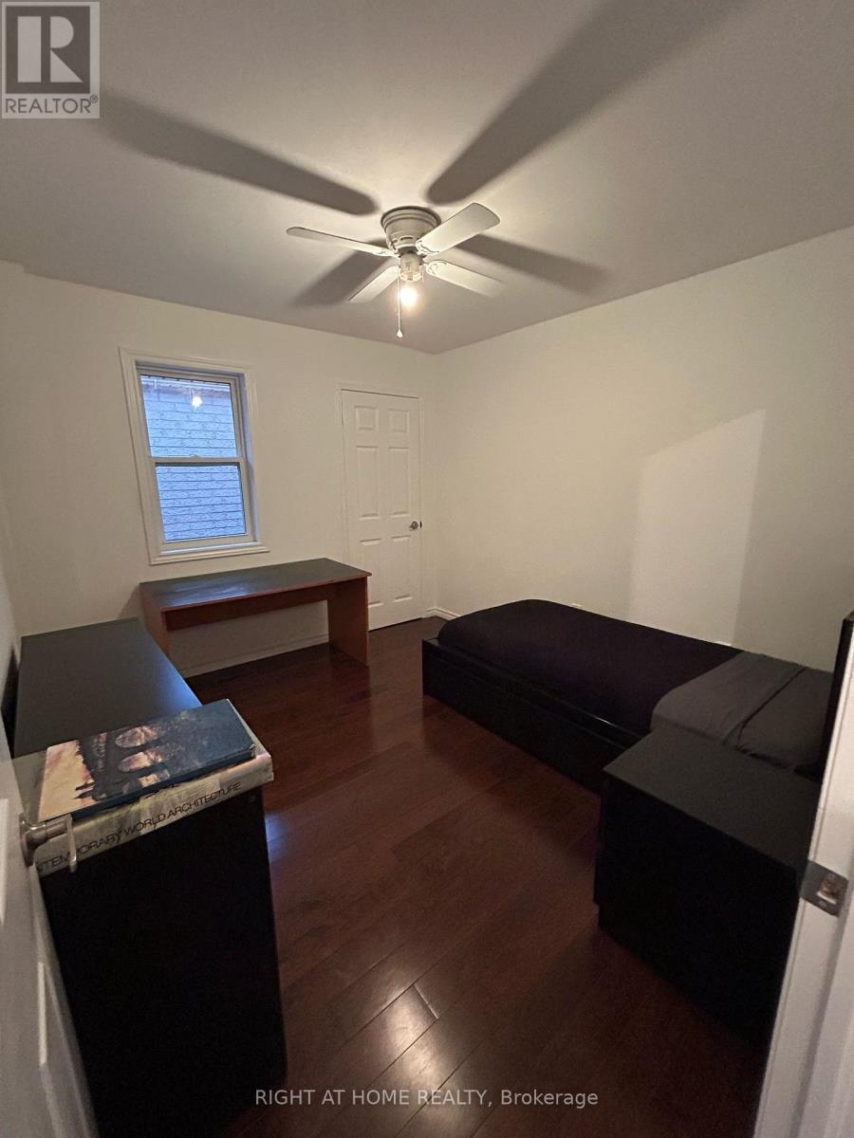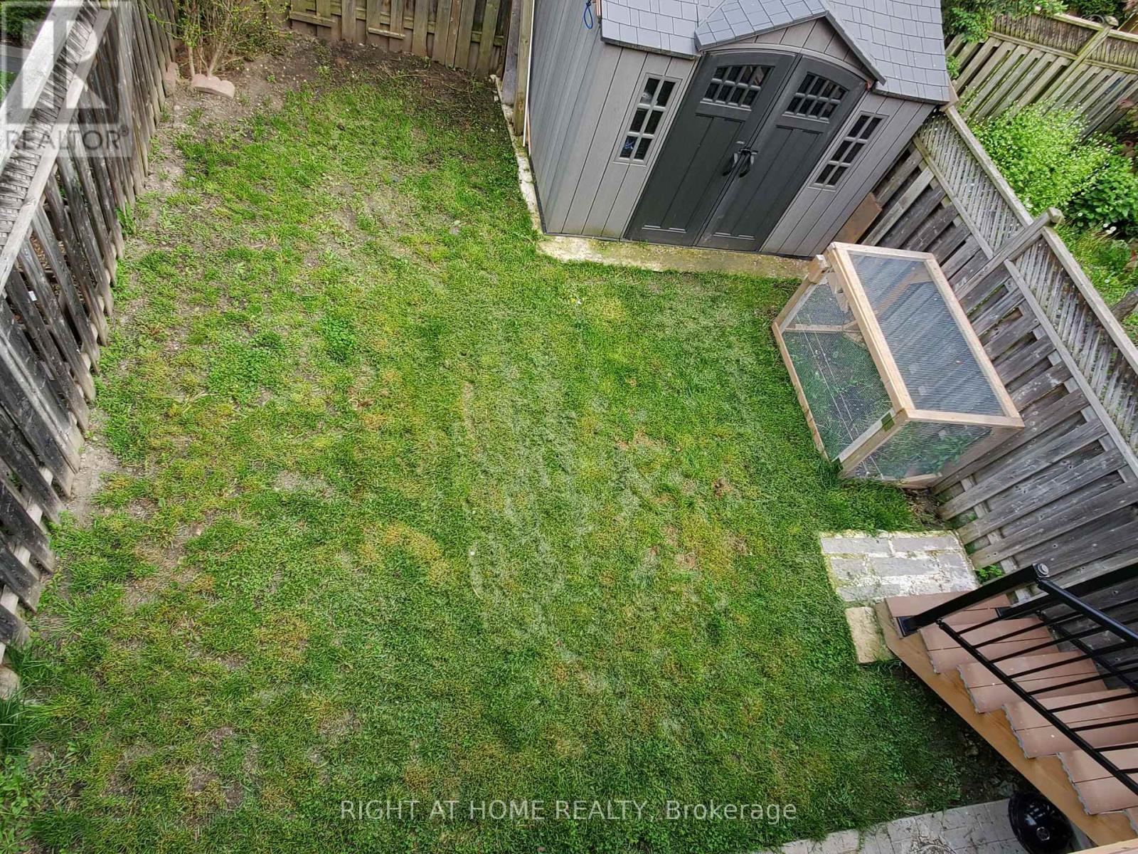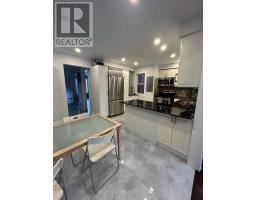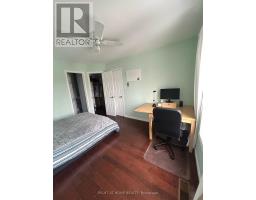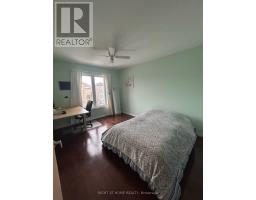59 Sassafras Circle Vaughan, Ontario L4J 8M7
$1,198,000
You will love this 3 bed full of upscale details. Fully renovated house with granite counters and S.S. appliances. The family room has a fireplace and a walkout to a new deck. The deck is made with composite wood and therefore it is maintenance-free (built 2022) which includes stairs to the backyard. Fully finished and rentable in-law ground floor apartment with separate entrance, backyard access, kitchen with Granite counters and washroom. The basement apartment has been fire and sound insulated, and has in floor heating with its own thermostat; It was rented for $1500 per month generating income. Soundproofing installed in ceiling of basement and in the ceiling between family and master to minimize noise transmission and have a quiet home. Increased attic insulation. New 2023 oversized and owned Instant hot water heater with temperature setting so you save in the gas bill and never run out of hot water. In floor heating in the foyer, living room and basement ensures warm floors, each with its own temperature regulator. New 2021-2 roof and New 2021-22 windows. Wonderful location for a family, located next to public transit, top-rated schools, parks and trails and community centres. (id:50886)
Property Details
| MLS® Number | N11991818 |
| Property Type | Single Family |
| Community Name | Patterson |
| Features | In-law Suite |
| Parking Space Total | 2 |
Building
| Bathroom Total | 4 |
| Bedrooms Above Ground | 3 |
| Bedrooms Below Ground | 1 |
| Bedrooms Total | 4 |
| Amenities | Separate Heating Controls |
| Appliances | Garage Door Opener Remote(s), Water Heater - Tankless, Dishwasher, Dryer, Microwave, Range, Water Heater, Washer, Refrigerator |
| Basement Development | Finished |
| Basement Type | N/a (finished) |
| Construction Style Attachment | Semi-detached |
| Cooling Type | Central Air Conditioning |
| Exterior Finish | Brick |
| Fireplace Present | Yes |
| Fireplace Total | 1 |
| Flooring Type | Hardwood, Vinyl |
| Foundation Type | Concrete |
| Half Bath Total | 1 |
| Heating Fuel | Natural Gas |
| Heating Type | Forced Air |
| Stories Total | 2 |
| Size Interior | 2,000 - 2,500 Ft2 |
| Type | House |
| Utility Water | Municipal Water |
Parking
| Garage |
Land
| Acreage | No |
| Sewer | Sanitary Sewer |
| Size Depth | 101 Ft ,9 In |
| Size Frontage | 20 Ft ,3 In |
| Size Irregular | 20.3 X 101.8 Ft |
| Size Total Text | 20.3 X 101.8 Ft |
| Zoning Description | Residential |
Rooms
| Level | Type | Length | Width | Dimensions |
|---|---|---|---|---|
| Basement | Bedroom 4 | 5.19 m | 6.95 m | 5.19 m x 6.95 m |
| Main Level | Living Room | 5.85 m | 3.18 m | 5.85 m x 3.18 m |
| Main Level | Dining Room | 5.85 m | 3.18 m | 5.85 m x 3.18 m |
| Main Level | Kitchen | 3.6 m | 5.14 m | 3.6 m x 5.14 m |
| Main Level | Family Room | 5.18 m | 3.46 m | 5.18 m x 3.46 m |
| Upper Level | Primary Bedroom | 3.52 m | 5.14 m | 3.52 m x 5.14 m |
| Upper Level | Bedroom 2 | 3.3 m | 3 m | 3.3 m x 3 m |
| Upper Level | Bedroom 3 | 3 m | 3.9 m | 3 m x 3.9 m |
https://www.realtor.ca/real-estate/27960666/59-sassafras-circle-vaughan-patterson-patterson
Contact Us
Contact us for more information
Augusto Saban
Broker
1396 Don Mills Rd Unit B-121
Toronto, Ontario M3B 0A7
(416) 391-3232
(416) 391-0319
www.rightathomerealty.com/
Danna Saban
Salesperson
1396 Don Mills Rd Unit B-121
Toronto, Ontario M3B 0A7
(416) 391-3232
(416) 391-0319
www.rightathomerealty.com/





