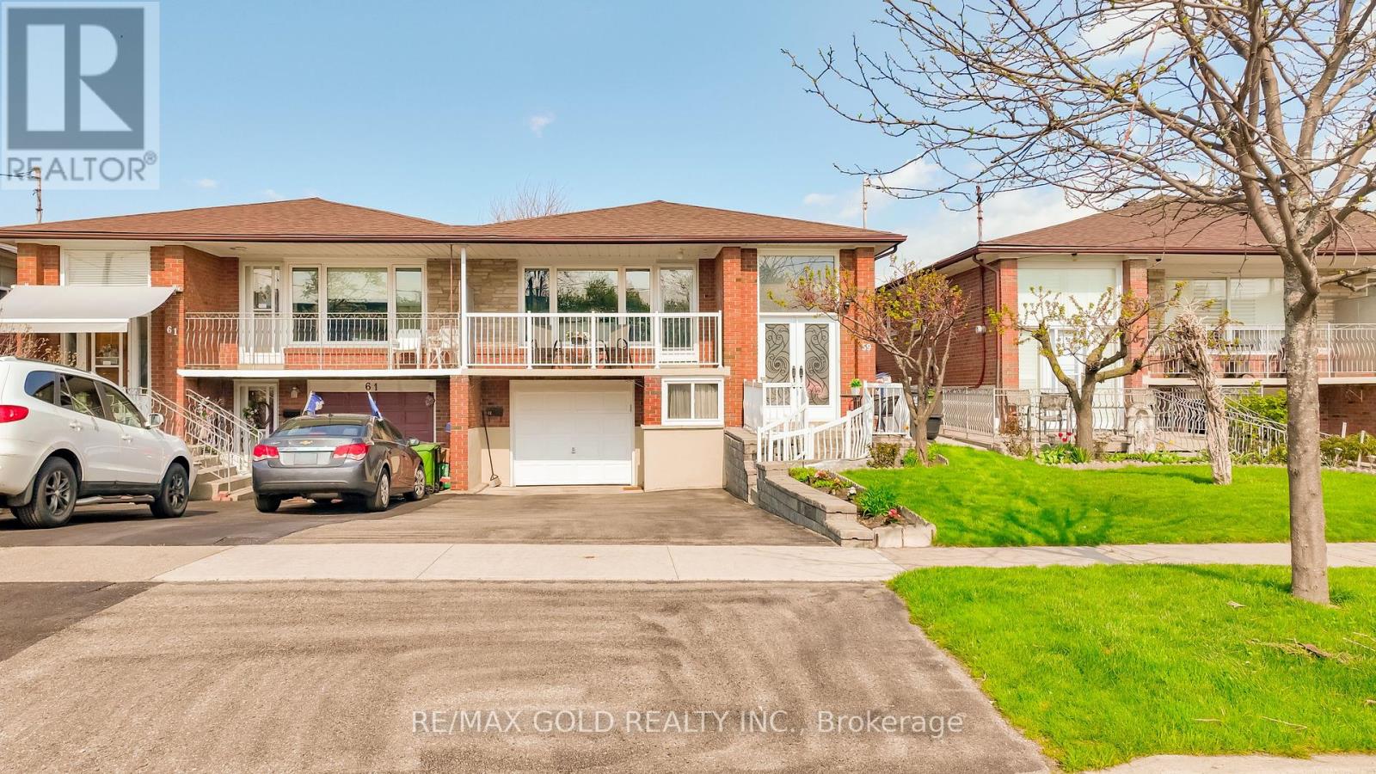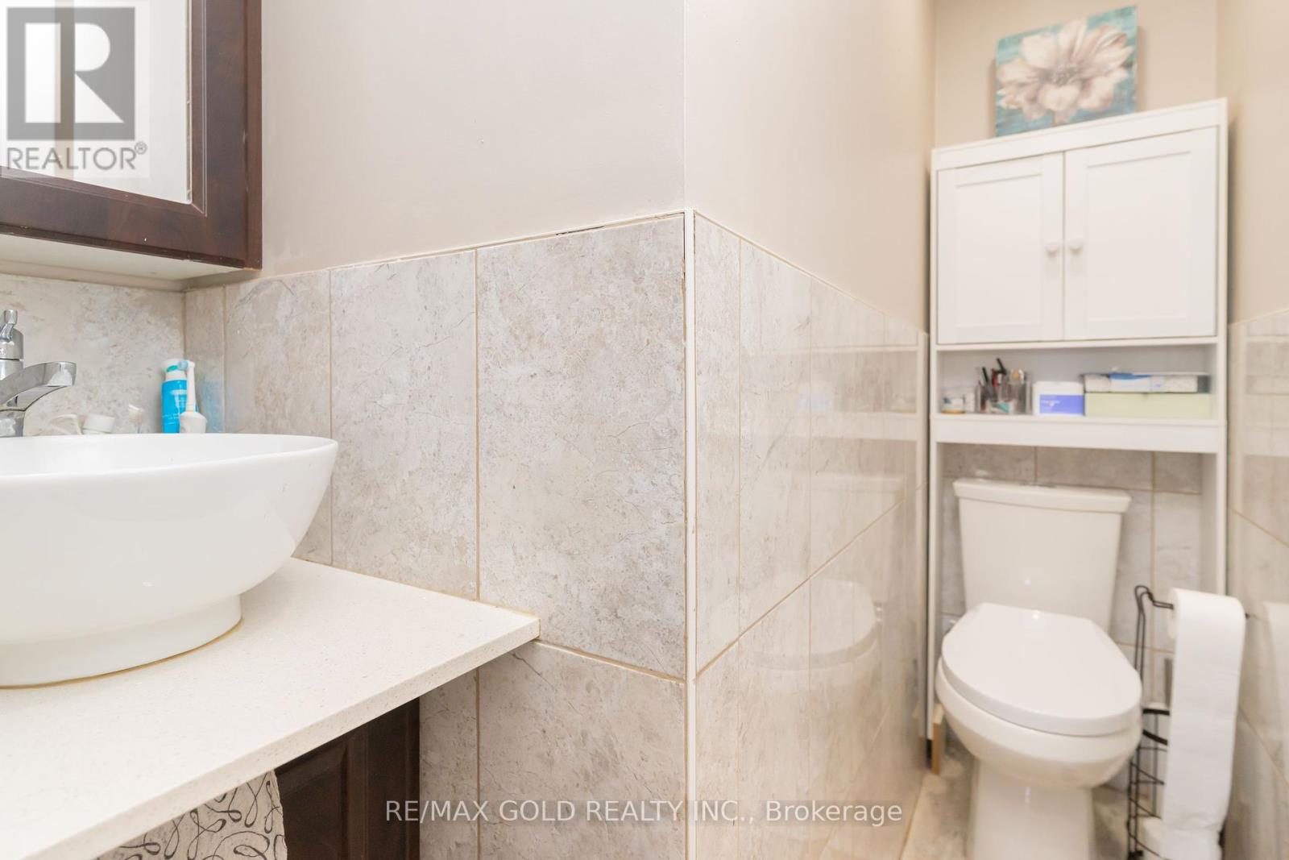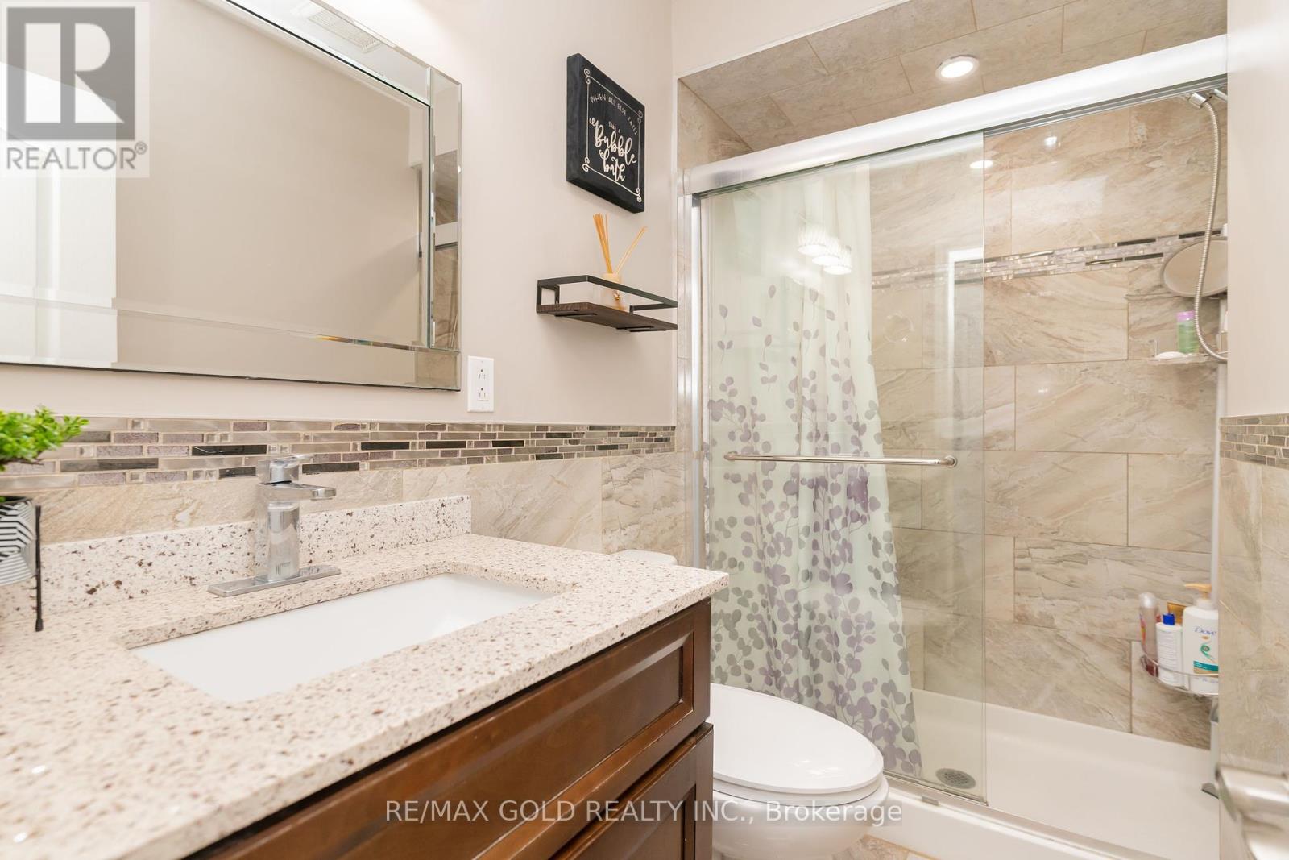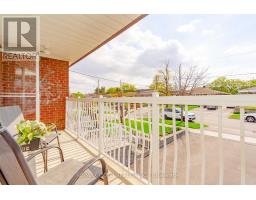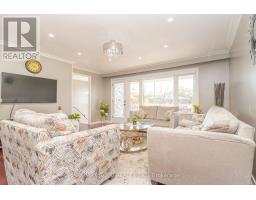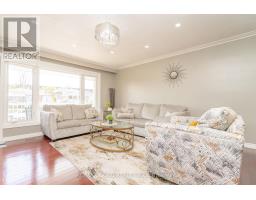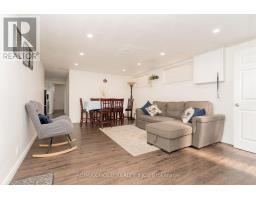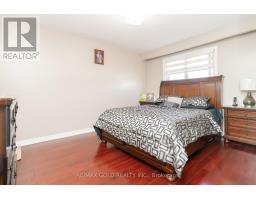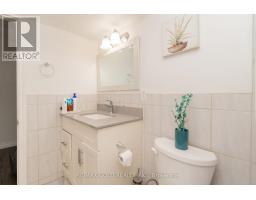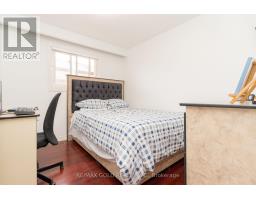59 Seacliff Boulevard Toronto, Ontario M9L 2G7
$1,074,800
Absolutely gorgeous!! Step in to epitome of luxury living at 59 Seacliff Blvd. Beautiful Well maintained, bright and spacious raised bungalow. Move in ready. The main level boasts a bright open concept lay out with large living/ dining area, Custom high end kitchen and large island for eating and entertaining. Walk out to the balcony and three spacious bedrooms. The fully finished lower level offers a large family room, a great size kitchen and two other good size bedrooms. Good rental potential. Nestled in a high demand location. Steps to plaza, Ttc. Close to Hwy 400,401 and 407, Schools, Parks and library. Not to be missed!! (id:50886)
Open House
This property has open houses!
2:00 pm
Ends at:4:00 pm
2:00 pm
Ends at:4:00 pm
Property Details
| MLS® Number | W12136778 |
| Property Type | Single Family |
| Community Name | Humber Summit |
| Parking Space Total | 4 |
Building
| Bathroom Total | 3 |
| Bedrooms Above Ground | 3 |
| Bedrooms Below Ground | 2 |
| Bedrooms Total | 5 |
| Appliances | Dishwasher, Dryer, Stove, Washer, Window Coverings, Refrigerator |
| Architectural Style | Raised Bungalow |
| Basement Development | Finished |
| Basement Features | Walk Out |
| Basement Type | N/a (finished) |
| Construction Style Attachment | Semi-detached |
| Cooling Type | Central Air Conditioning |
| Exterior Finish | Brick |
| Flooring Type | Hardwood, Ceramic, Laminate |
| Half Bath Total | 1 |
| Heating Fuel | Natural Gas |
| Heating Type | Forced Air |
| Stories Total | 1 |
| Size Interior | 1,100 - 1,500 Ft2 |
| Type | House |
| Utility Water | Municipal Water |
Parking
| Garage |
Land
| Acreage | No |
| Sewer | Sanitary Sewer |
| Size Depth | 120 Ft |
| Size Frontage | 30 Ft |
| Size Irregular | 30 X 120 Ft |
| Size Total Text | 30 X 120 Ft |
Rooms
| Level | Type | Length | Width | Dimensions |
|---|---|---|---|---|
| Lower Level | Kitchen | 2.91 m | 2.95 m | 2.91 m x 2.95 m |
| Lower Level | Family Room | 3.05 m | 3.51 m | 3.05 m x 3.51 m |
| Lower Level | Bedroom | 2.9 m | 2.7 m | 2.9 m x 2.7 m |
| Lower Level | Bedroom | 2.6 m | 2.3 m | 2.6 m x 2.3 m |
| Main Level | Living Room | 3.2 m | 3.35 m | 3.2 m x 3.35 m |
| Main Level | Kitchen | 3.5 m | 3.41 m | 3.5 m x 3.41 m |
| Main Level | Dining Room | 3.2 m | 3.31 m | 3.2 m x 3.31 m |
| Main Level | Primary Bedroom | 4.9 m | 4.2 m | 4.9 m x 4.2 m |
| Main Level | Bedroom 2 | 3.4 m | 3.31 m | 3.4 m x 3.31 m |
| Main Level | Bedroom 3 | 3.1 m | 3 m | 3.1 m x 3 m |
Contact Us
Contact us for more information
Shamsher Manku
Salesperson
www.shamsherhomes.com/
5865 Mclaughlin Rd #6
Mississauga, Ontario L5R 1B8
(905) 290-6777
(905) 290-6799

