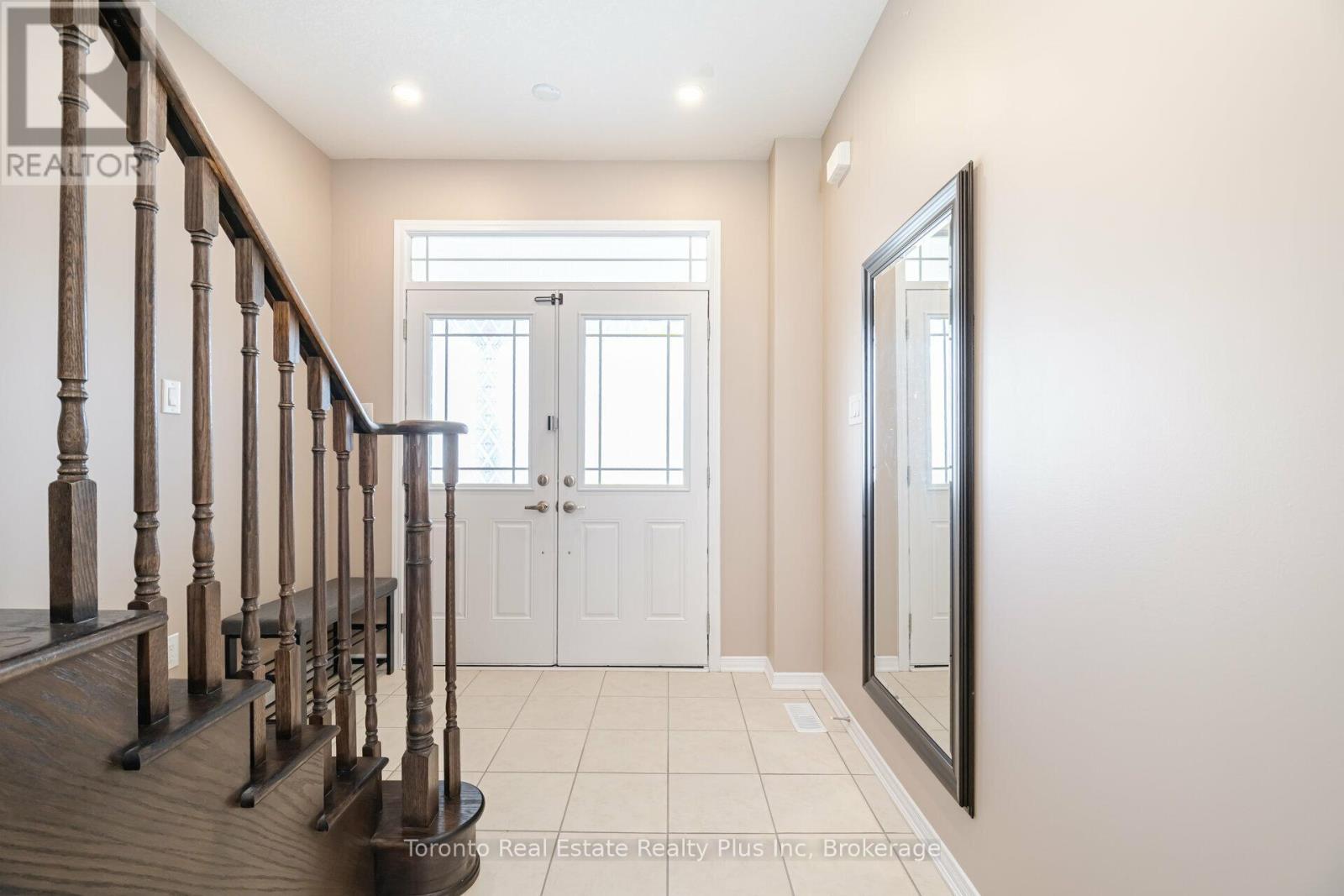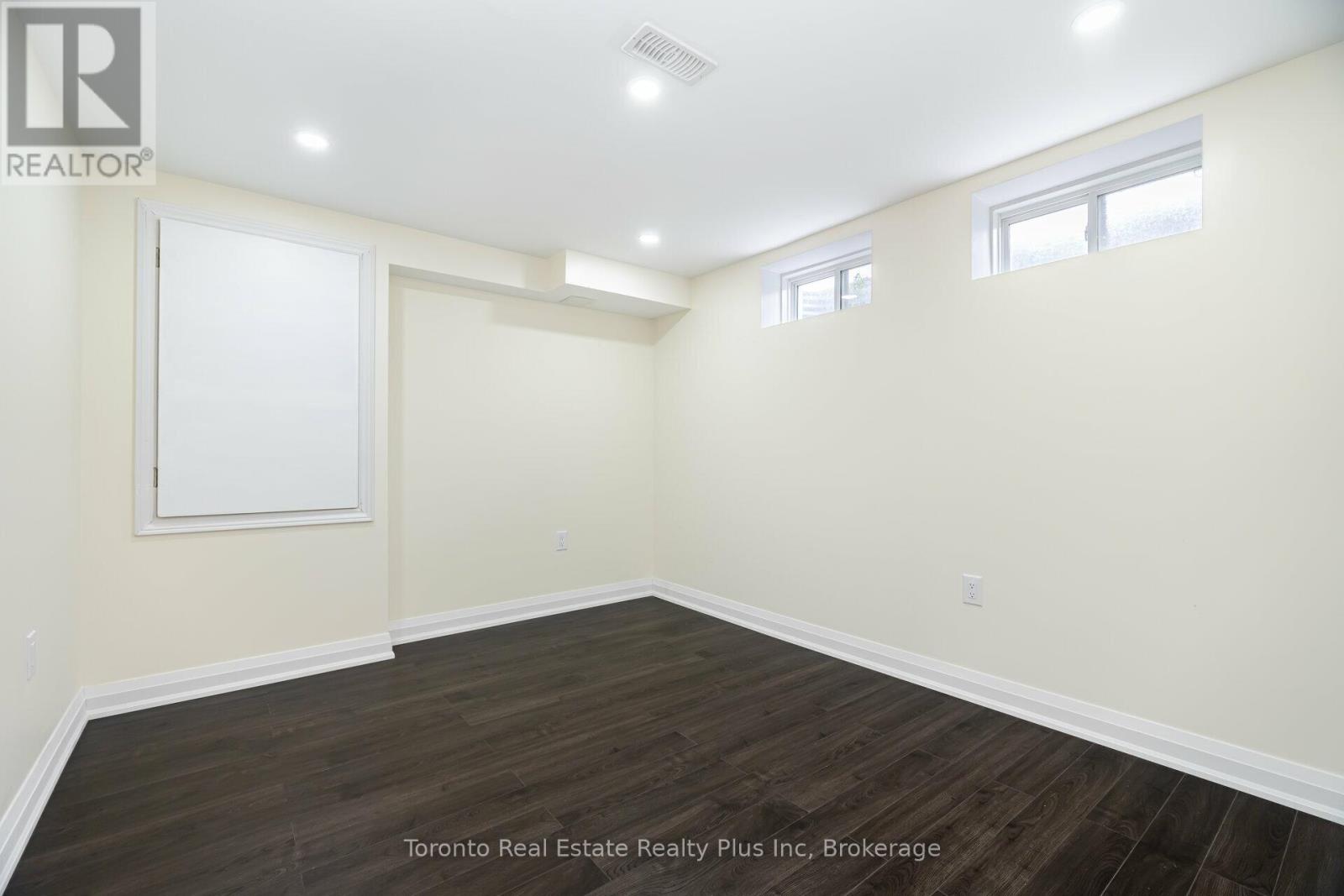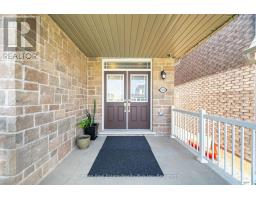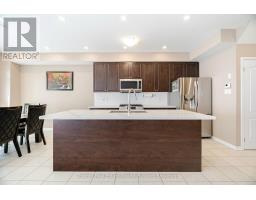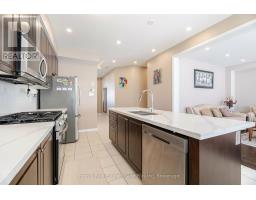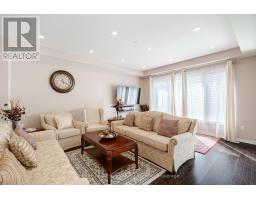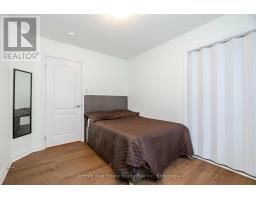6 Bedroom
4 Bathroom
2499.9795 - 2999.975 sqft
Central Air Conditioning
Forced Air
$1,080,000
This updated (approx) 2800 sqft home features a legal basement suite for rental income. Located in a charming neighbourhood, the open-concept main floor boasts 9-foot ceilings, a spacious great room with natural light, and hardwood floors. The updated kitchen with quartz countertops and tile flooring flows into a dining area leading to the backyard. The legal basement suite includes a kitchen, 2 bedrooms, a bathroom, and laundry, with a separate entrance for privacy. Upstairs, you'll find four bright bedrooms, including a large primary suite. Conveniently located near schools, a community centre, and within 20 minutes of Waterloo University, Guelph, Cambridge, Kitchener, and the GO station. Book your viewing today! **** EXTRAS **** Existing Electric vehicle charger power wire only, not connected. Cabinets near powder room for more storage space. (id:50886)
Property Details
|
MLS® Number
|
X10441055 |
|
Property Type
|
Single Family |
|
ParkingSpaceTotal
|
4 |
Building
|
BathroomTotal
|
4 |
|
BedroomsAboveGround
|
4 |
|
BedroomsBelowGround
|
2 |
|
BedroomsTotal
|
6 |
|
Appliances
|
Dishwasher, Dryer, Garage Door Opener, Microwave, Range, Refrigerator, Stove, Washer, Window Coverings |
|
BasementFeatures
|
Apartment In Basement, Separate Entrance |
|
BasementType
|
N/a |
|
ConstructionStyleAttachment
|
Detached |
|
CoolingType
|
Central Air Conditioning |
|
ExteriorFinish
|
Brick, Vinyl Siding |
|
FlooringType
|
Tile, Hardwood, Laminate |
|
FoundationType
|
Concrete |
|
HalfBathTotal
|
1 |
|
HeatingFuel
|
Natural Gas |
|
HeatingType
|
Forced Air |
|
StoriesTotal
|
2 |
|
SizeInterior
|
2499.9795 - 2999.975 Sqft |
|
Type
|
House |
|
UtilityWater
|
Municipal Water |
Parking
Land
|
Acreage
|
No |
|
Sewer
|
Sanitary Sewer |
|
SizeDepth
|
115 Ft |
|
SizeFrontage
|
34 Ft ,2 In |
|
SizeIrregular
|
34.2 X 115 Ft |
|
SizeTotalText
|
34.2 X 115 Ft |
|
ZoningDescription
|
Residential |
Rooms
| Level |
Type |
Length |
Width |
Dimensions |
|
Second Level |
Bedroom |
3.96 m |
4.78 m |
3.96 m x 4.78 m |
|
Second Level |
Bedroom 2 |
2.74 m |
3.35 m |
2.74 m x 3.35 m |
|
Second Level |
Bedroom 3 |
3.54 m |
3.93 m |
3.54 m x 3.93 m |
|
Second Level |
Bedroom 4 |
4.45 m |
3.5 m |
4.45 m x 3.5 m |
|
Basement |
Bedroom 5 |
3.1 m |
2.74 m |
3.1 m x 2.74 m |
|
Basement |
Bathroom |
3.84 m |
3.04 m |
3.84 m x 3.04 m |
|
Basement |
Great Room |
4.28 m |
3.65 m |
4.28 m x 3.65 m |
|
Main Level |
Kitchen |
3.77 m |
3.53 m |
3.77 m x 3.53 m |
|
Main Level |
Eating Area |
3.04 m |
3.53 m |
3.04 m x 3.53 m |
|
Main Level |
Great Room |
5.48 m |
4.26 m |
5.48 m x 4.26 m |
Utilities
|
Cable
|
Available |
|
Sewer
|
Installed |
https://www.realtor.ca/real-estate/27674574/59-stamford-street-kitchener





