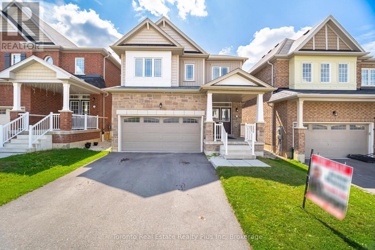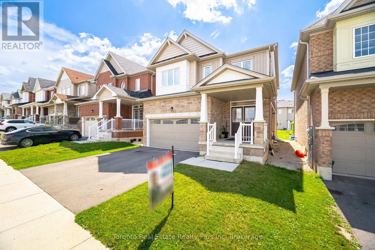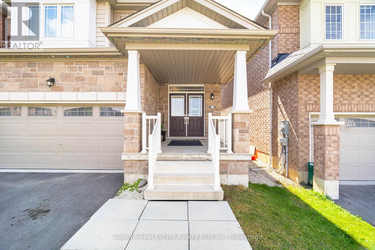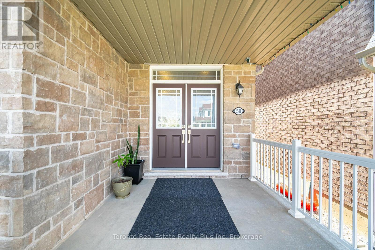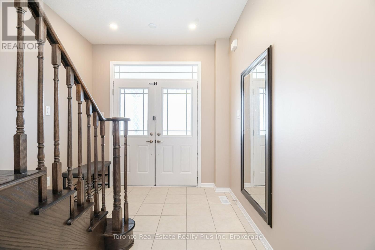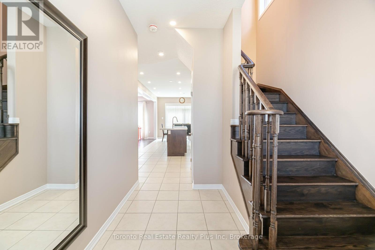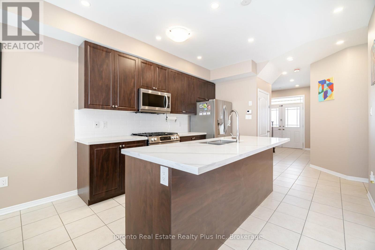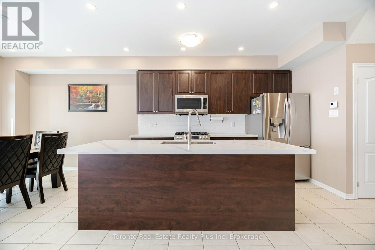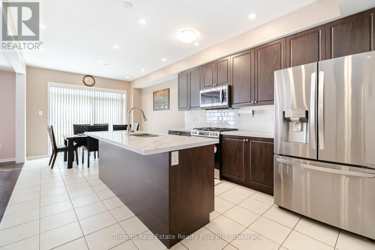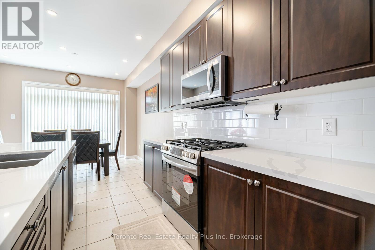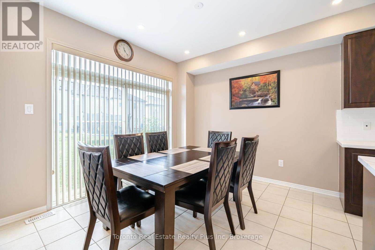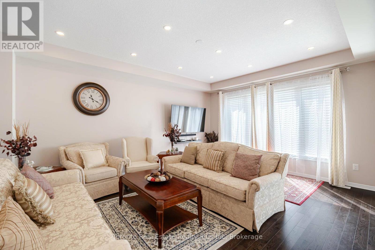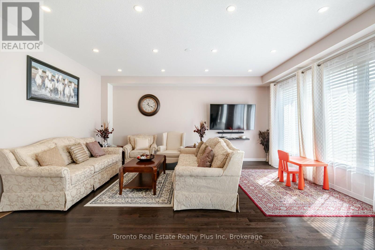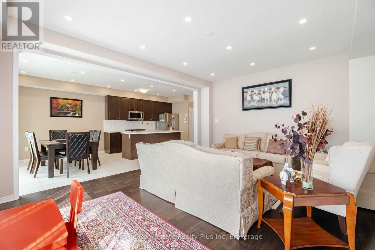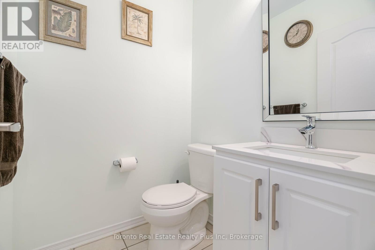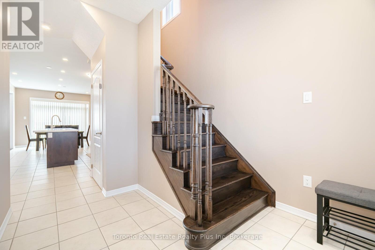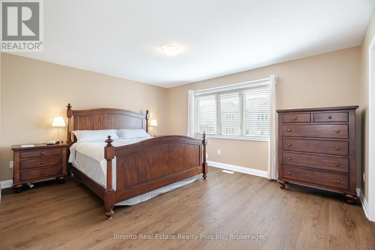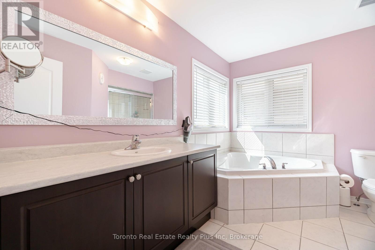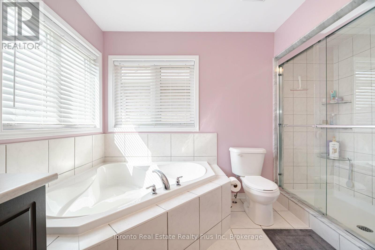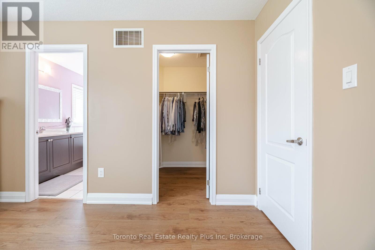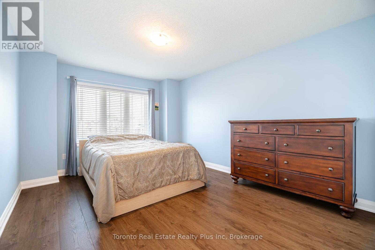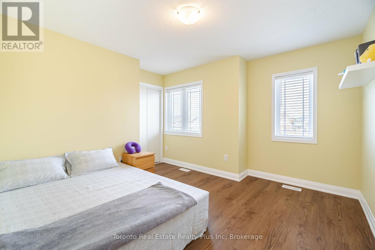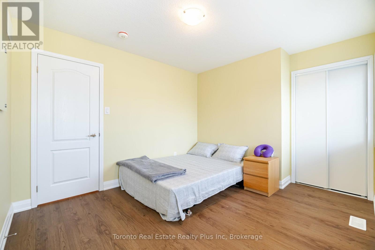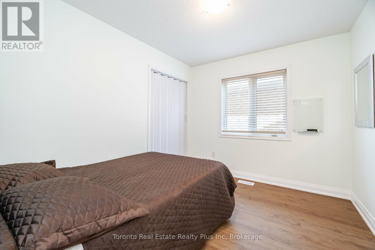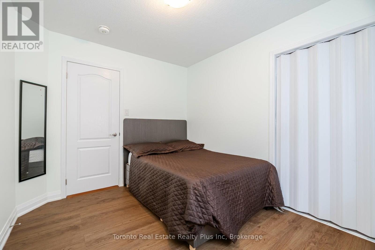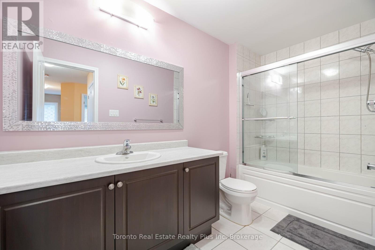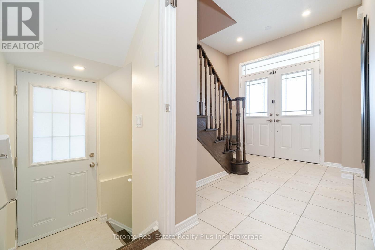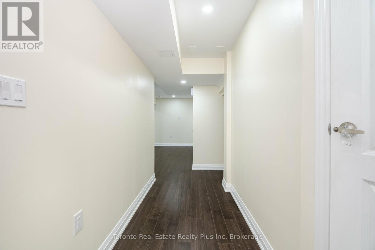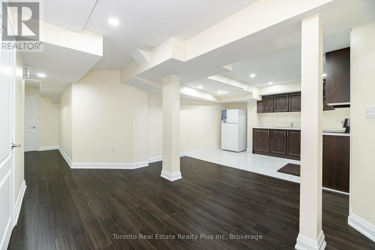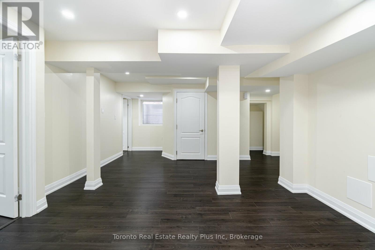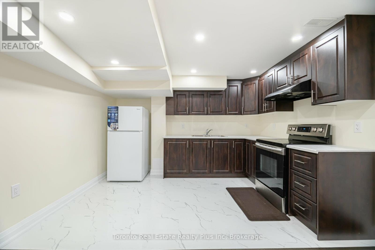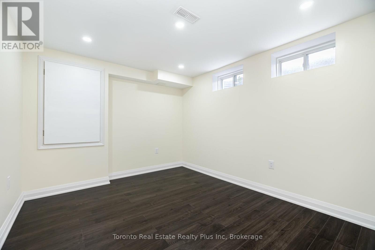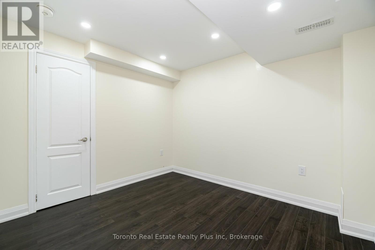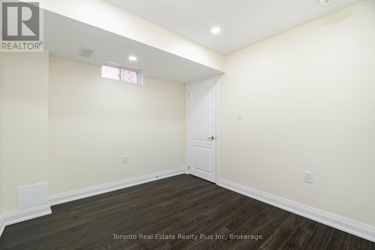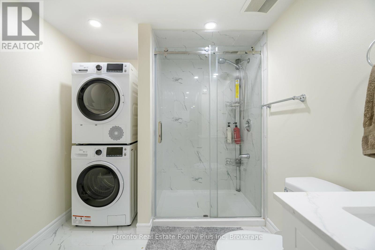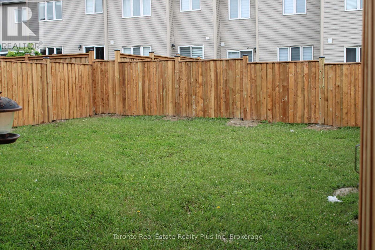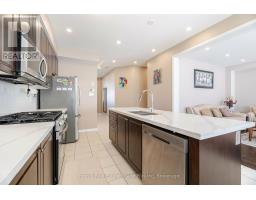59 Stamford Street Woolwich, Ontario N0B 1M0
$980,000
BUYERS ALERT! Absolute Show Stopper Home with Legal Basement Suite & New Fencing! VERY MOTIVATED SELLER. Come and Discover this fantastic 2800 Total sqft(approx) carpet free home, now featuring brand new fencing and a highly sought-after legal basement suite perfect for boosting your rental income! The open-concept main floor welcomes you with soaring 9-foot ceilings, sun-drenched great room with hardwood floors, and an updated kitchen boasting quartz countertops and tile flooring. It seamlessly connects to the dining area and leads to your private backyard. The legal basement offers a complete kitchen, 2 bedrooms, a bathroom, and laundry. Upstairs, find 4 bright bedrooms, including a spacious master with a walk-in closet and ensuite. Enjoy a charming neighbourhood, close to schools, a community center, and just 20 minutes from Waterloo University, Guelph, Cambridge, Kitchener, and the GO Station. Don't miss out book your viewing today! (id:50886)
Property Details
| MLS® Number | X12202667 |
| Property Type | Single Family |
| Amenities Near By | Park, Schools |
| Community Features | Community Centre, School Bus |
| Equipment Type | Water Heater - Gas |
| Features | Carpet Free, Sump Pump |
| Parking Space Total | 4 |
| Rental Equipment Type | Water Heater - Gas |
Building
| Bathroom Total | 4 |
| Bedrooms Above Ground | 4 |
| Bedrooms Below Ground | 2 |
| Bedrooms Total | 6 |
| Age | 0 To 5 Years |
| Appliances | Central Vacuum, Garage Door Opener Remote(s), Dishwasher, Dryer, Microwave, Hood Fan, Stove, Washer, Window Coverings, Refrigerator |
| Basement Features | Apartment In Basement, Separate Entrance |
| Basement Type | N/a |
| Construction Style Attachment | Detached |
| Cooling Type | Central Air Conditioning, Air Exchanger |
| Exterior Finish | Brick, Vinyl Siding |
| Flooring Type | Tile, Hardwood, Laminate |
| Foundation Type | Concrete |
| Half Bath Total | 1 |
| Heating Fuel | Natural Gas |
| Heating Type | Forced Air |
| Stories Total | 2 |
| Size Interior | 1,500 - 2,000 Ft2 |
| Type | House |
| Utility Water | Municipal Water |
Parking
| Attached Garage | |
| Garage |
Land
| Acreage | No |
| Fence Type | Fenced Yard |
| Land Amenities | Park, Schools |
| Sewer | Sanitary Sewer |
| Size Depth | 115 Ft |
| Size Frontage | 34 Ft ,2 In |
| Size Irregular | 34.2 X 115 Ft |
| Size Total Text | 34.2 X 115 Ft |
| Zoning Description | Residential |
Rooms
| Level | Type | Length | Width | Dimensions |
|---|---|---|---|---|
| Second Level | Bedroom | 3.96 m | 4.78 m | 3.96 m x 4.78 m |
| Second Level | Bedroom 2 | 3.54 m | 3.93 m | 3.54 m x 3.93 m |
| Second Level | Bedroom 3 | 4.45 m | 3.5 m | 4.45 m x 3.5 m |
| Basement | Bedroom 5 | 3.1 m | 2.74 m | 3.1 m x 2.74 m |
| Basement | Bathroom | 3.84 m | 3.04 m | 3.84 m x 3.04 m |
| Basement | Great Room | 4.28 m | 3.65 m | 4.28 m x 3.65 m |
| Main Level | Kitchen | 3.77 m | 3.53 m | 3.77 m x 3.53 m |
| Main Level | Eating Area | 3.04 m | 3.53 m | 3.04 m x 3.53 m |
| Main Level | Great Room | 5.48 m | 4.26 m | 5.48 m x 4.26 m |
Utilities
| Cable | Available |
| Electricity | Available |
| Sewer | Available |
https://www.realtor.ca/real-estate/28430395/59-stamford-street-woolwich
Contact Us
Contact us for more information
1 Edgewater Drive Suite 216
Toronto, Ontario M5A 0L1
(416) 289-2890
(416) 289-2890
www.torontorealestaterealty.com/

