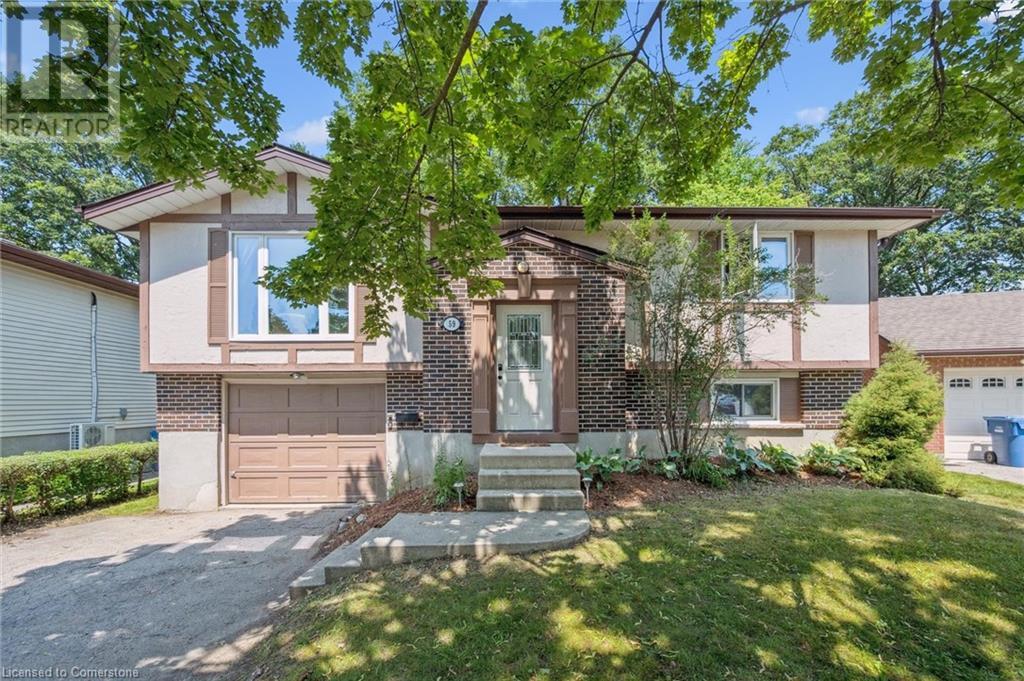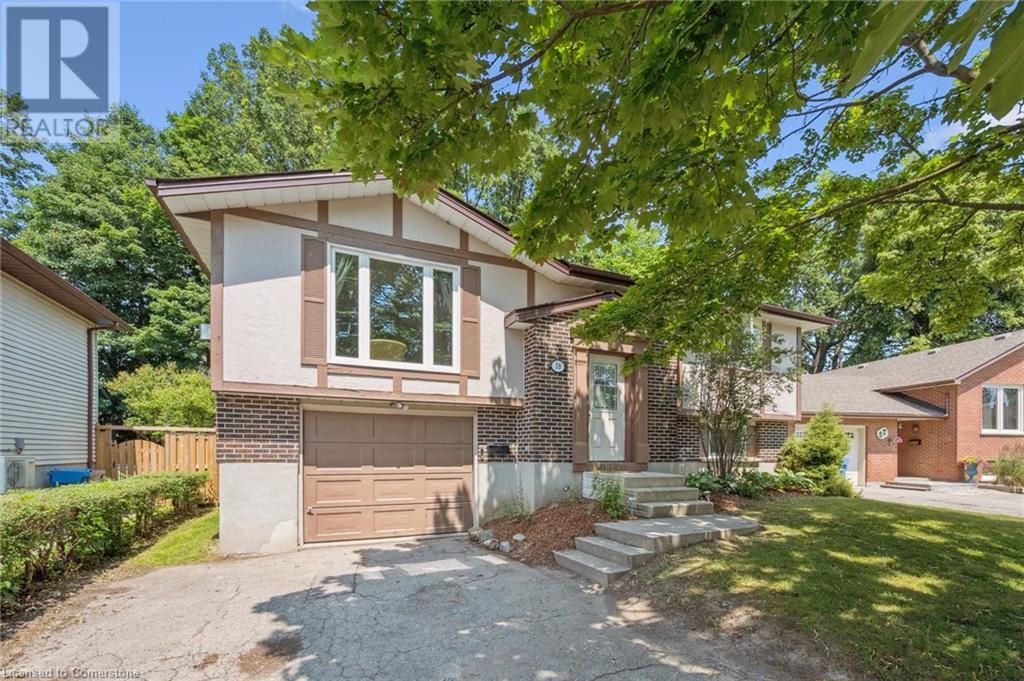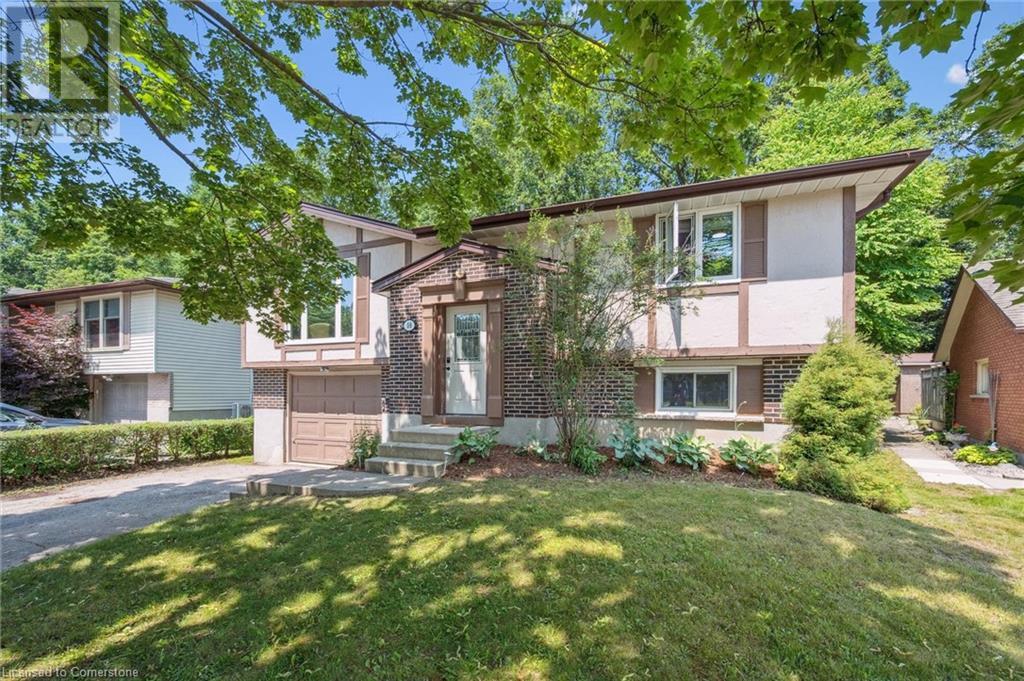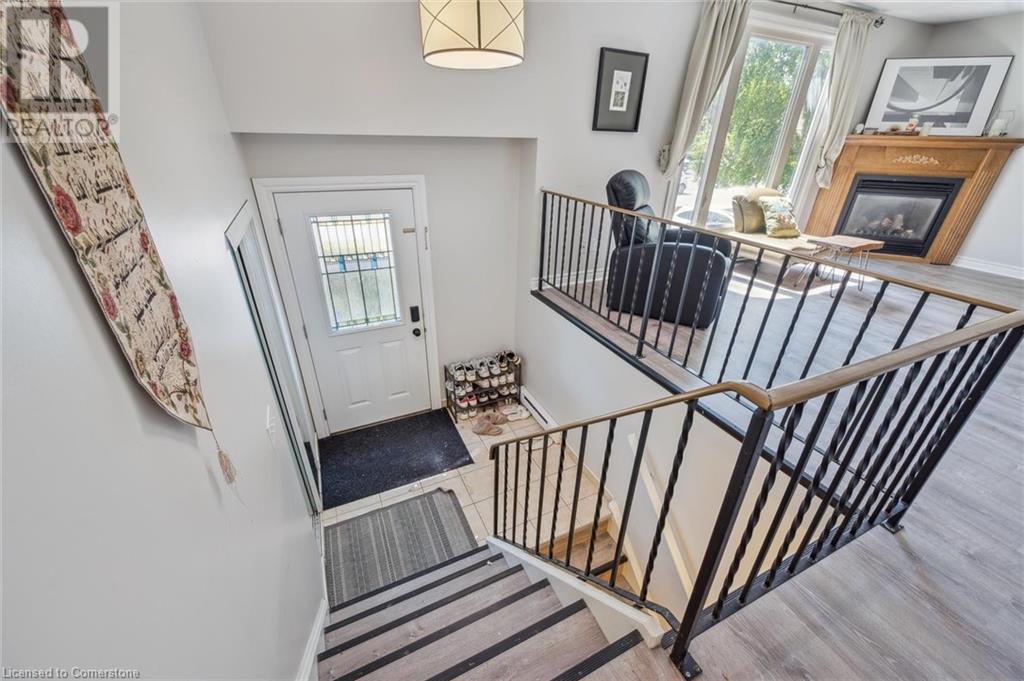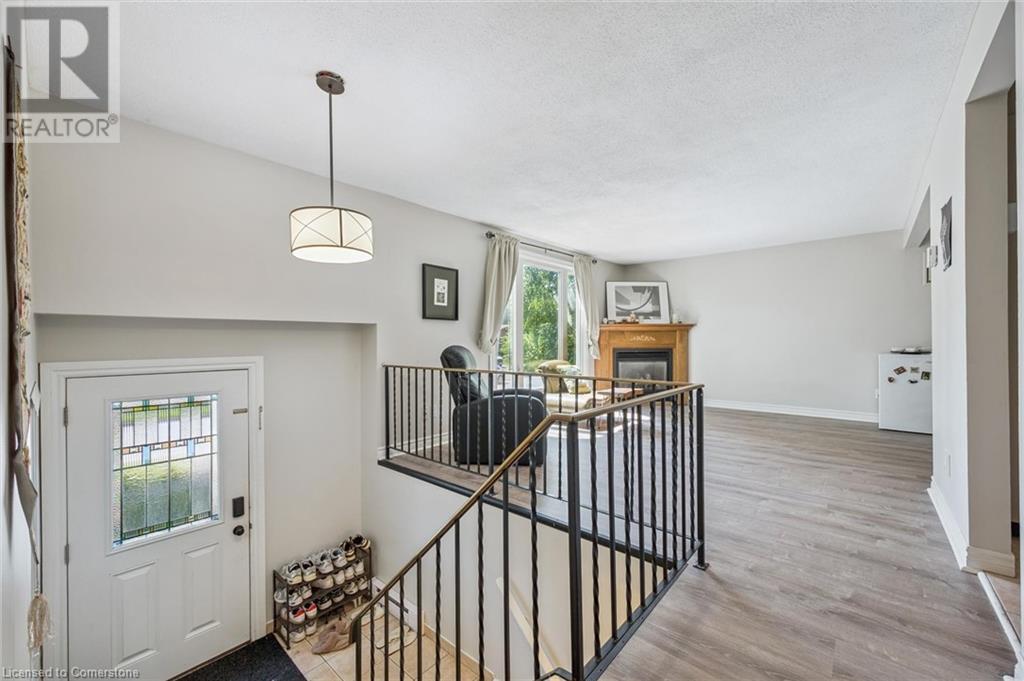59 Steffler Drive Guelph, Ontario N1G 3L5
$849,900
Lucrative opportunity, great family home! This 3+1 bedroom raised bungalow with LEGAL walkout basement apartment is located in an A+ ideal location on sought after Steffler Drive walking distance to Stone Road Mall and close to the University of Guelph & near bus routes plus commuter friendly. Nicely updated with some fresh paint in neutral tones, laminate flooring, main kitchen with SS appliances and vinyl windows. A bright open main floor living space with large windows is very welcoming featuring a good size dining room offering tons of possibilities. Main floor offers 3 right sized bedrooms and a nice sized full bath. The fully finished walkout basement is an incredible 1 bedroom legal apartment. Great bright white kitchen, large living area, generous bedroom and full bath. The home features 2 gas fireplaces (one per floor) making heating during the winter cozy and affordable. All this situated on a large lot with newer fencing boasting TWO separate outdoor backyard areas designed for privacy; one for the main upper home and one for the apartment with a lovely patio. Whether you're looking for a family home, multi-generational living, first time or downsize purchase with income, or investment property in a popular location 59 Steffler checks all the boxes! VACANT POSSESSION. Book your private tour today! (id:50886)
Property Details
| MLS® Number | 40747096 |
| Property Type | Single Family |
| Amenities Near By | Shopping |
| Equipment Type | Water Heater |
| Parking Space Total | 3 |
| Rental Equipment Type | Water Heater |
Building
| Bathroom Total | 2 |
| Bedrooms Above Ground | 3 |
| Bedrooms Below Ground | 1 |
| Bedrooms Total | 4 |
| Appliances | Dishwasher, Dryer, Washer |
| Architectural Style | Raised Bungalow |
| Basement Development | Finished |
| Basement Type | Full (finished) |
| Constructed Date | 1981 |
| Construction Style Attachment | Detached |
| Cooling Type | Wall Unit |
| Exterior Finish | Brick Veneer, Stucco |
| Fireplace Present | Yes |
| Fireplace Total | 2 |
| Foundation Type | Unknown |
| Heating Fuel | Electric |
| Heating Type | Baseboard Heaters |
| Stories Total | 1 |
| Size Interior | 1,789 Ft2 |
| Type | House |
| Utility Water | Municipal Water |
Parking
| Attached Garage |
Land
| Acreage | No |
| Fence Type | Partially Fenced |
| Land Amenities | Shopping |
| Sewer | Municipal Sewage System |
| Size Frontage | 48 Ft |
| Size Total Text | Under 1/2 Acre |
| Zoning Description | R1 |
Rooms
| Level | Type | Length | Width | Dimensions |
|---|---|---|---|---|
| Lower Level | 4pc Bathroom | Measurements not available | ||
| Lower Level | Living Room | 10'2'' x 12'10'' | ||
| Lower Level | Kitchen | 15'11'' x 12'10'' | ||
| Lower Level | Bedroom | 13'4'' x 9'11'' | ||
| Main Level | 4pc Bathroom | Measurements not available | ||
| Main Level | Bedroom | 8'3'' x 11'7'' | ||
| Main Level | Bedroom | 8'0'' x 13'6'' | ||
| Main Level | Primary Bedroom | 11'8'' x 13'5'' | ||
| Main Level | Kitchen | 9'0'' x 13'6'' | ||
| Main Level | Dining Room | 9'0'' x 13'10'' | ||
| Main Level | Living Room | 15'11'' x 11'7'' |
https://www.realtor.ca/real-estate/28557352/59-steffler-drive-guelph
Contact Us
Contact us for more information
Greg Mayes
Salesperson
238 Speedvale Avenue West
Guelph, Ontario N1H 1C4
(519) 836-6365
(519) 836-7975
www.remaxcentre.ca/

