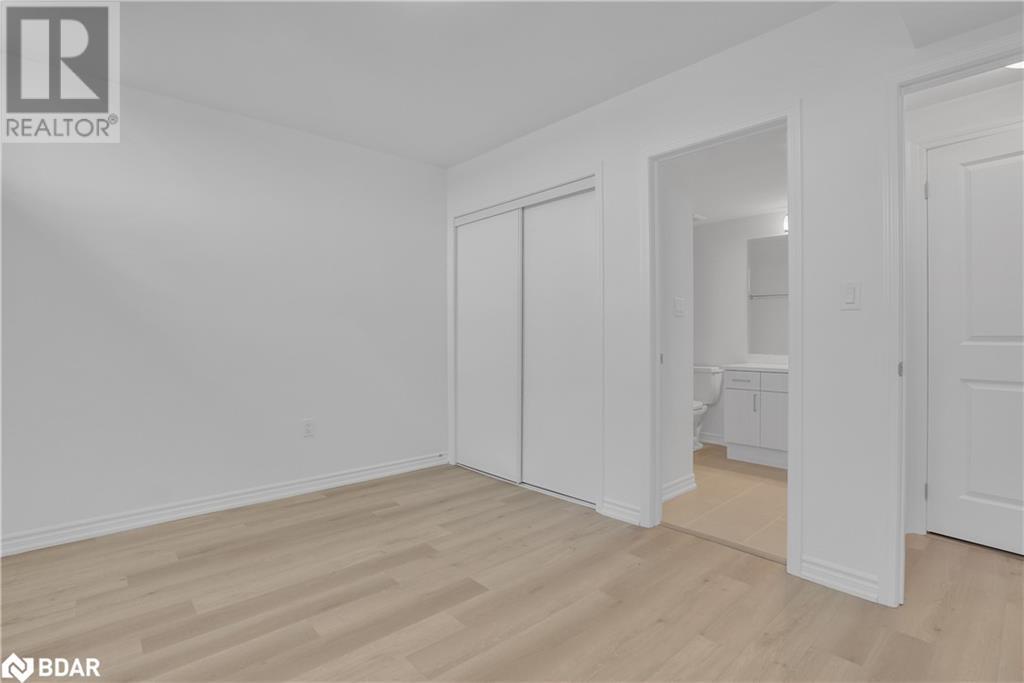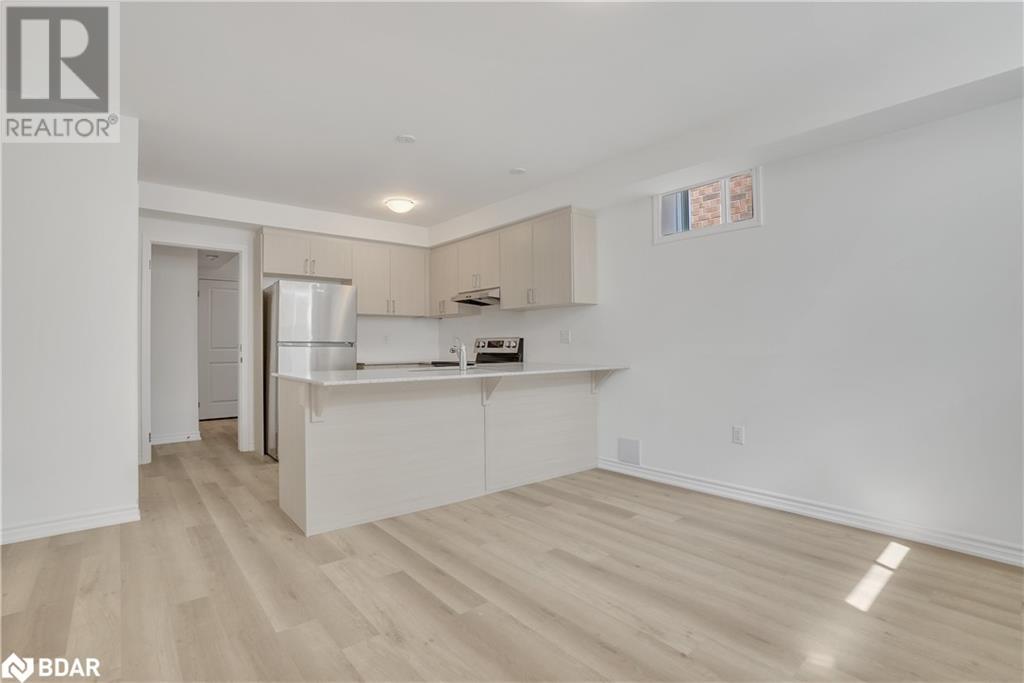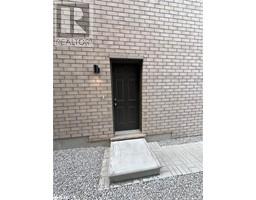59 Suzuki Street Unit# Lower Barrie, Ontario L9J 0Y7
$1,650 Monthly
Presenting a beautifully constructed secondary suite by Mattamy Homes. Professionally finished to the highest standards, this spacious 1-bedroom, 1-bathroom lower-level unit provides a private entrance through the side door, leading to a thoughtfully designed living space complete with a full-sized kitchen, recreation room, and convenient ensuite laundry. Parking accommodations include one spot in the garage and one in the driveway. Utilities are to be split 30/70 with the upper unit, and each unit features an individual thermostat for tailored comfort. This residence is ideally situated near shopping centers, the GO Train, and new schools, offering unmatched convenience. The tenant will be responsible for cable, internet, tenant insurance (personal property and liability), grass & show removal. The yard will be fenced for added privacy. Please note that the mechanical and storage rooms are reserved for the owner’s use, and the side entrance with stairs is a shared common area. First & last months deposit plus application and all supporting documents. BONUS: Ask me about one free rent month! (id:50886)
Property Details
| MLS® Number | 40675285 |
| Property Type | Single Family |
| AmenitiesNearBy | Schools, Shopping |
| Features | Shared Driveway, Country Residential |
| ParkingSpaceTotal | 2 |
Building
| BedroomsBelowGround | 1 |
| BedroomsTotal | 1 |
| Appliances | Dishwasher, Dryer, Refrigerator, Stove, Washer, Garage Door Opener |
| ArchitecturalStyle | 2 Level |
| BasementDevelopment | Finished |
| BasementType | Full (finished) |
| ConstructedDate | 2024 |
| ConstructionStyleAttachment | Detached |
| CoolingType | Central Air Conditioning |
| ExteriorFinish | Brick Veneer, Concrete |
| HeatingFuel | Natural Gas |
| HeatingType | Forced Air |
| StoriesTotal | 2 |
| SizeInterior | 3355 Sqft |
| Type | House |
| UtilityWater | Municipal Water |
Parking
| Attached Garage |
Land
| Acreage | No |
| LandAmenities | Schools, Shopping |
| Sewer | Municipal Sewage System |
| SizeDepth | 92 Ft |
| SizeFrontage | 36 Ft |
| SizeTotalText | Unknown |
| ZoningDescription | Res |
Rooms
| Level | Type | Length | Width | Dimensions |
|---|---|---|---|---|
| Basement | Kitchen | 11'0'' x 9'6'' | ||
| Basement | Bedroom | 13'5'' x 9'6'' | ||
| Basement | Recreation Room | 13'4'' x 10'6'' |
https://www.realtor.ca/real-estate/27630186/59-suzuki-street-unit-lower-barrie
Interested?
Contact us for more information
Klaudia Nabialek
Salesperson
241 Minet's Point Road
Barrie, Ontario L4N 4C4



























