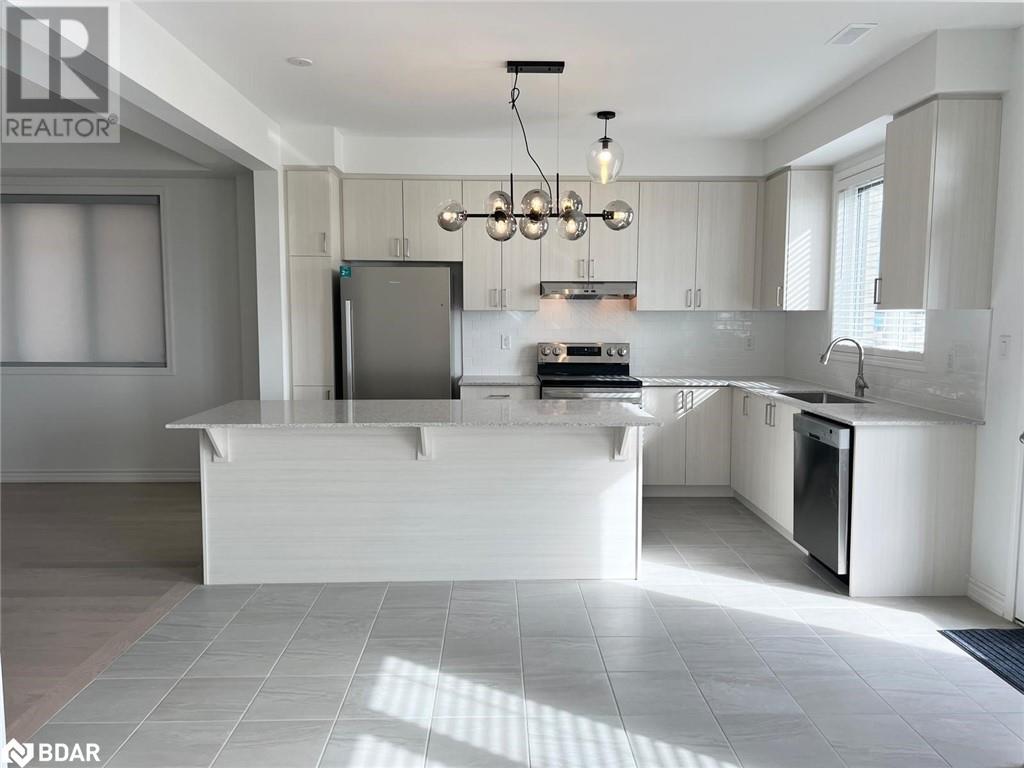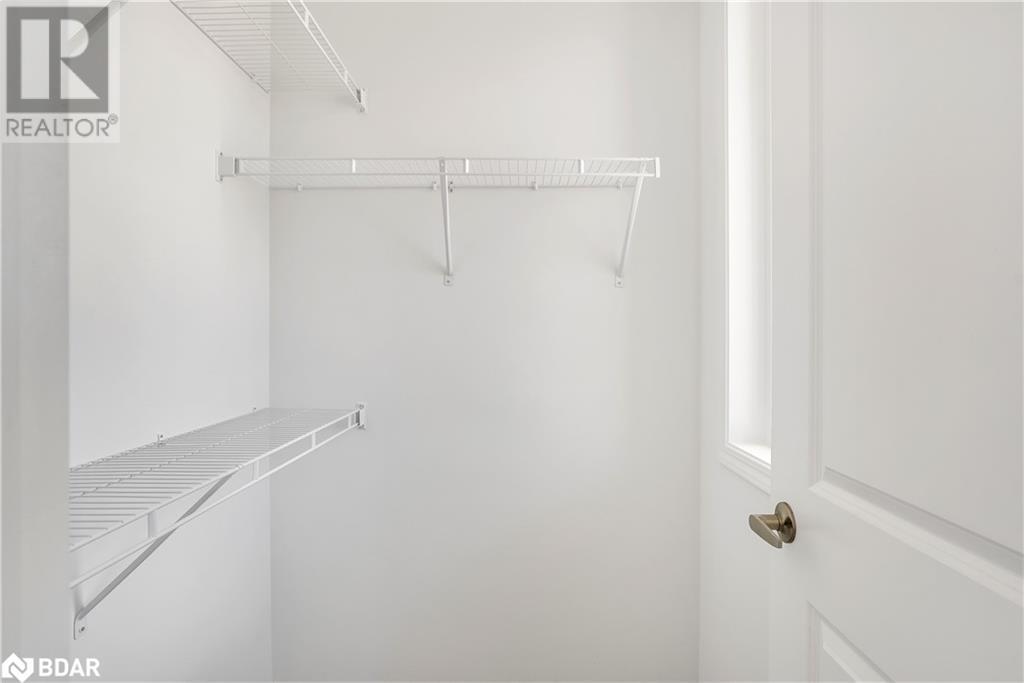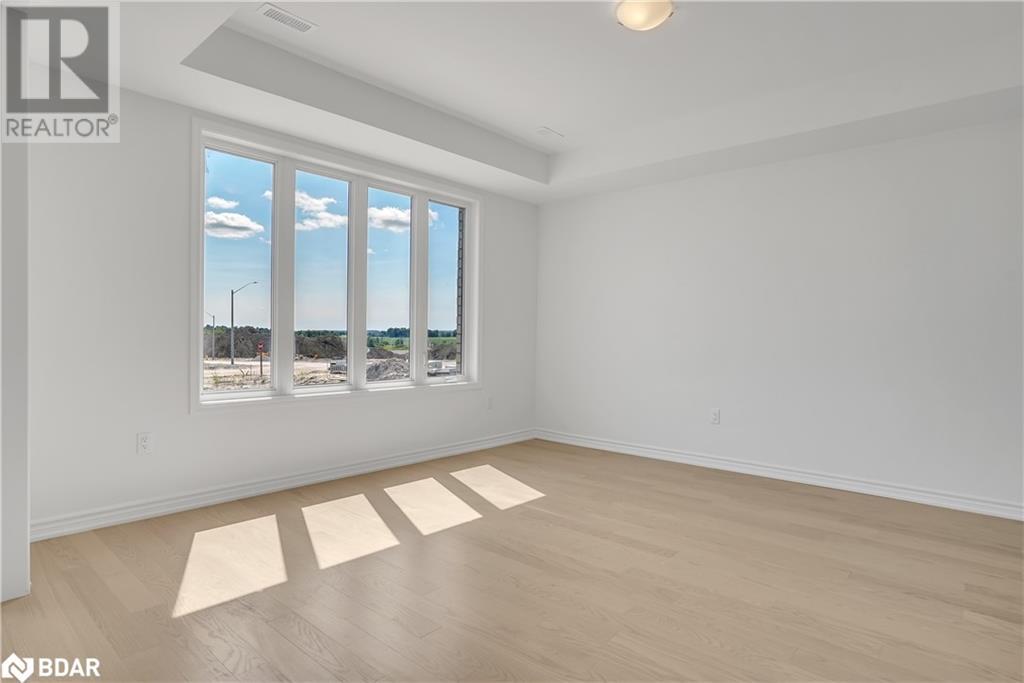59 Suzuki Street Unit# Upper Barrie, Ontario L9J 0Y7
$3,500 Monthly
Welcome to this stunning, brand-new Mattamy home rental, encompassing the main and upper floors—an ideal space for a busy, on-the-go family. Step inside through a beautiful front door and immediately feel the charm of this well-designed residence. The entryway offers a convenient stop & drop station, perfect for keeping your belongings organized, alongside a walk-in closet to store jackets and boots. The main level is bright and inviting, designed for both relaxation and entertaining. A spacious kitchen island overlooks the family room, complete with a cozy fireplace, while the dining room is just steps away. Upstairs, you'll discover five generously sized bedrooms, three with walk-in closets, plus a Jack and Jill bathroom and a luxurious ensuite featuring a shower and dual sinks. Laundry facilities are also conveniently located on this level. This home is fully equipped with brand-new appliances and blinds. In the near future, the backyard will be fenced, offering added privacy and outdoor enjoyment. The driveway is shared with the lower tenant, with each unit allocated one parking spot on the driveway and one in the garage. Utilities are shared at a 70/30 split with the lower unit. The tenant is responsible for their own insurance, as well as cable and internet. BONUS: Ask me about one free month! (id:50886)
Property Details
| MLS® Number | 40675282 |
| Property Type | Single Family |
| AmenitiesNearBy | Schools, Shopping |
| Features | Shared Driveway, Recreational |
| ParkingSpaceTotal | 2 |
Building
| BathroomTotal | 4 |
| BedroomsAboveGround | 5 |
| BedroomsTotal | 5 |
| Appliances | Dishwasher, Dryer, Refrigerator, Stove, Washer, Garage Door Opener |
| ArchitecturalStyle | 2 Level |
| BasementDevelopment | Finished |
| BasementType | Full (finished) |
| ConstructedDate | 2024 |
| ConstructionStyleAttachment | Detached |
| CoolingType | Central Air Conditioning |
| ExteriorFinish | Brick Veneer, Concrete |
| FireplacePresent | Yes |
| FireplaceTotal | 1 |
| HalfBathTotal | 1 |
| HeatingFuel | Natural Gas |
| HeatingType | Forced Air |
| StoriesTotal | 2 |
| SizeInterior | 2662 Sqft |
| Type | House |
| UtilityWater | Municipal Water |
Parking
| Attached Garage |
Land
| Acreage | No |
| LandAmenities | Schools, Shopping |
| Sewer | Municipal Sewage System |
| SizeDepth | 92 Ft |
| SizeFrontage | 36 Ft |
| SizeTotalText | Unknown |
| ZoningDescription | Res |
Rooms
| Level | Type | Length | Width | Dimensions |
|---|---|---|---|---|
| Second Level | 4pc Bathroom | Measurements not available | ||
| Second Level | 4pc Bathroom | Measurements not available | ||
| Second Level | Full Bathroom | Measurements not available | ||
| Second Level | Primary Bedroom | 14'7'' x 13'0'' | ||
| Second Level | Bedroom | 10'8'' x 12'4'' | ||
| Second Level | Bedroom | 10'6'' x 11'3'' | ||
| Second Level | Bedroom | 11'3'' x 12'0'' | ||
| Second Level | Bedroom | 10'6'' x 11'0'' | ||
| Main Level | 2pc Bathroom | Measurements not available | ||
| Main Level | Kitchen | 13'6'' x 13'1'' | ||
| Main Level | Great Room | 13'8'' x 15'4'' | ||
| Main Level | Dining Room | 13'5'' x 12'2'' |
https://www.realtor.ca/real-estate/27630159/59-suzuki-street-unit-upper-barrie
Interested?
Contact us for more information
Klaudia Nabialek
Salesperson
241 Minet's Point Road
Barrie, Ontario L4N 4C4















































