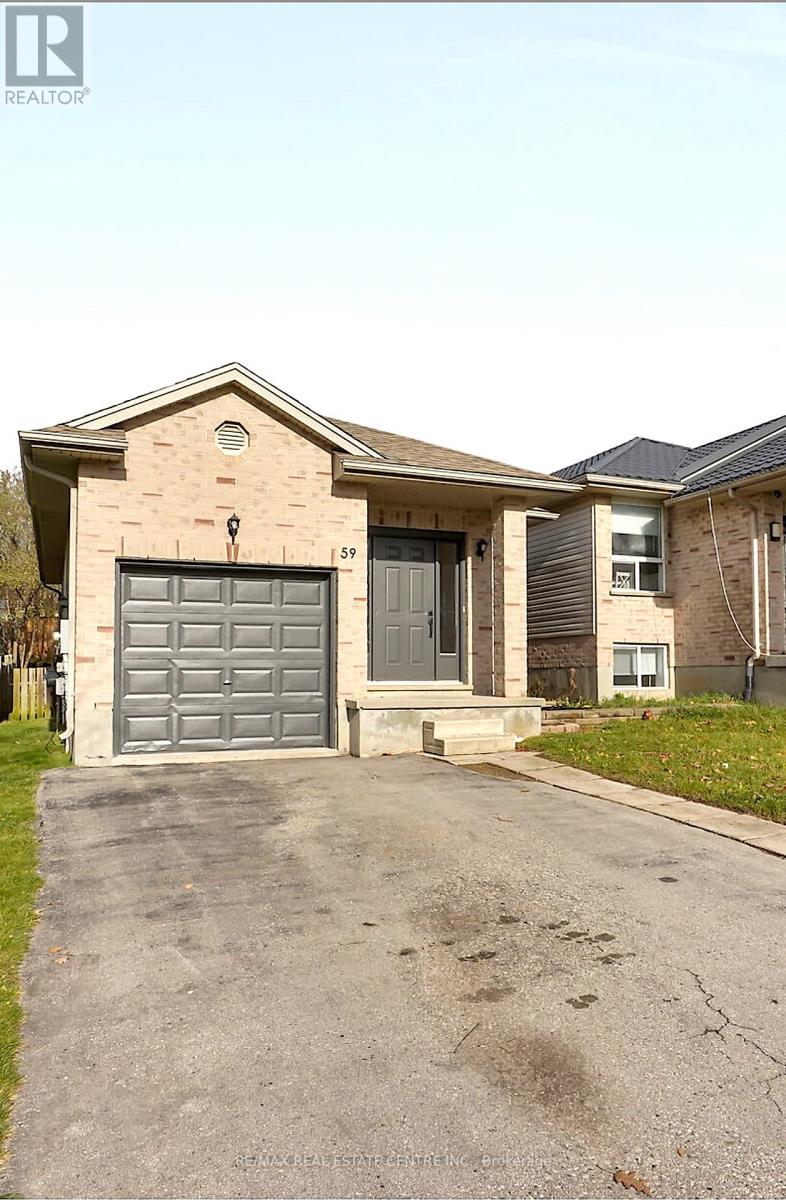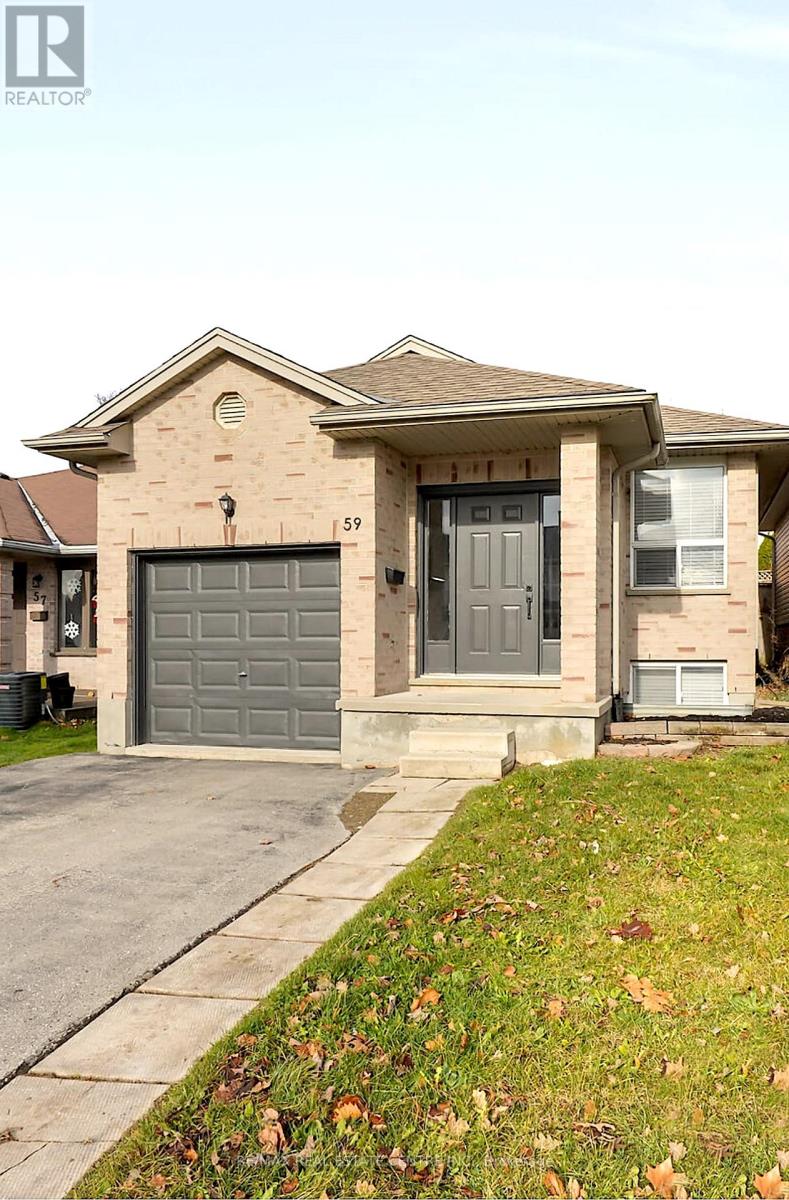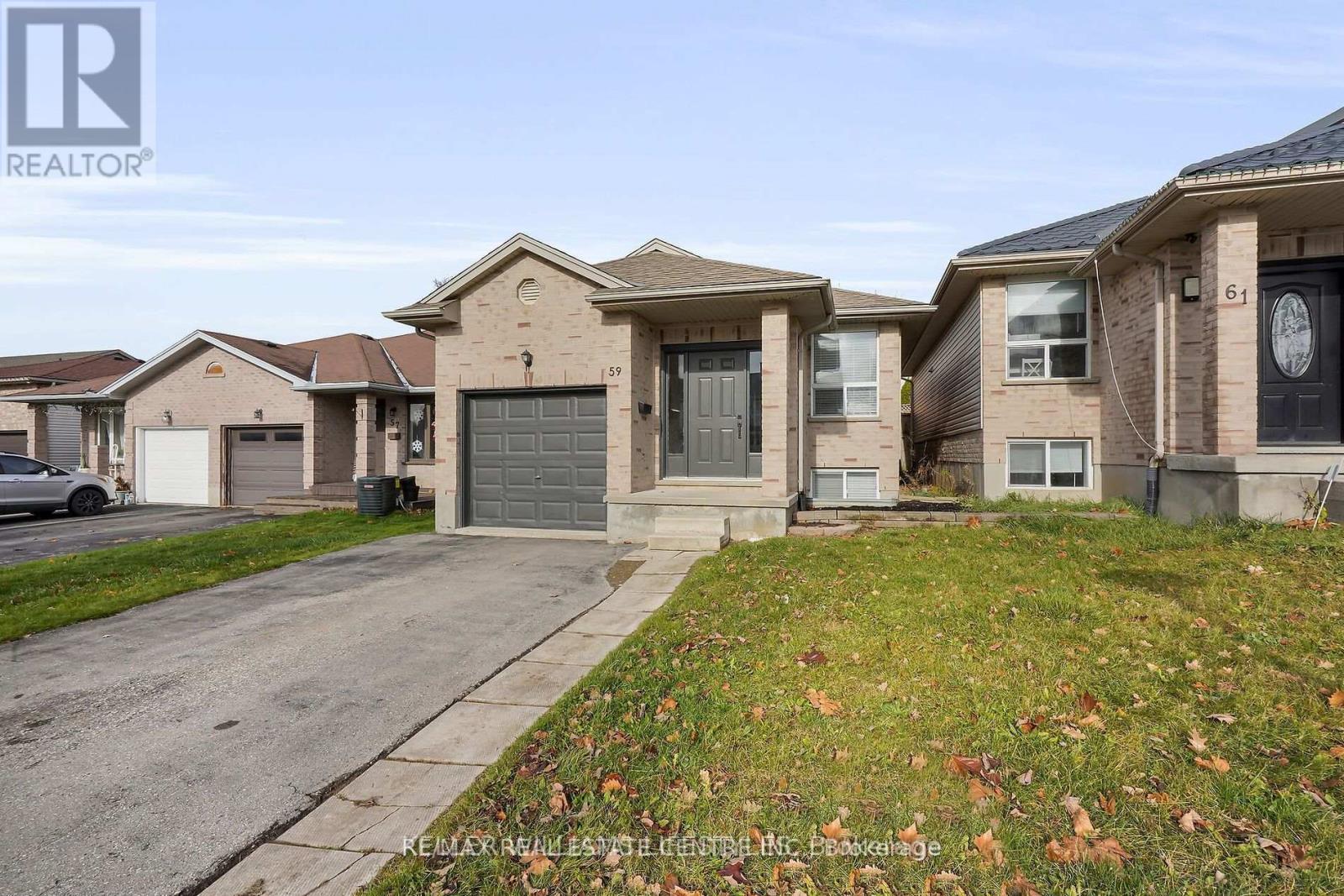59 Tanner Drive London East, Ontario N5W 6B6
$2,700 Monthly
Welcoming And Sun-filled 3+1 Bedroom, Detached Bungalow For Rent! 2 Full Washrooms. 3 Parking Spaces. 6 Mintues From HWY 401. This Home Sits On a Quiet Street In Fairmont. This Meticulously Renovated Bungalow Features A Beautiful Layout, Full Of Natural Light, Impressive Open Concept Living With All Modern Finishes Throughout. 3 Generous Size Bedrooms On Main Floor & 4th Good Size Bedroom In The Basement. Primary Bedroom Offers Access To A Beautiful Backyard, Fully Fenced & A Nice Big Deck Perfect For Entertaining. Carpet Free Home. 4pc Full Washroom On Each Floor. Huge Basement Offers So Much Space With Lots Of Potential Whether A Playroom For The Kids, Games/Entertainment Room, Or Even A Home Movie Theatre, The Possibilities Are Truly Endless. Also, Has A Finished Laundry Room. Just A 6 Minute Drive From HWY 401, 4 Minute Drive From Fairmont Plaza, Steps Away From The London Bike Path, Meadowlily Walking Trails And Pottersburg Dog Park, Schools, Trails, Golf Course, Playgrounds, Place Of Worship, Public Transit Is At This Home's Doorstep For Easy Travel Around The City. Book Your Showing Today! (id:50886)
Property Details
| MLS® Number | X12323022 |
| Property Type | Single Family |
| Community Name | East P |
| Amenities Near By | Park, Place Of Worship, Public Transit, Schools |
| Community Features | Community Centre |
| Features | Conservation/green Belt, Carpet Free, In Suite Laundry |
| Parking Space Total | 3 |
| Structure | Deck |
Building
| Bathroom Total | 2 |
| Bedrooms Above Ground | 3 |
| Bedrooms Below Ground | 1 |
| Bedrooms Total | 4 |
| Appliances | Dishwasher, Dryer, Stove, Washer, Window Coverings, Refrigerator |
| Architectural Style | Bungalow |
| Basement Development | Finished |
| Basement Type | Full (finished) |
| Construction Style Attachment | Detached |
| Cooling Type | Central Air Conditioning |
| Exterior Finish | Vinyl Siding, Brick |
| Flooring Type | Laminate |
| Foundation Type | Poured Concrete |
| Heating Fuel | Natural Gas |
| Heating Type | Forced Air |
| Stories Total | 1 |
| Size Interior | 700 - 1,100 Ft2 |
| Type | House |
| Utility Water | Municipal Water |
Parking
| Attached Garage | |
| Garage |
Land
| Acreage | No |
| Land Amenities | Park, Place Of Worship, Public Transit, Schools |
| Sewer | Sanitary Sewer |
| Size Depth | 103 Ft ,8 In |
| Size Frontage | 29 Ft ,9 In |
| Size Irregular | 29.8 X 103.7 Ft |
| Size Total Text | 29.8 X 103.7 Ft |
Rooms
| Level | Type | Length | Width | Dimensions |
|---|---|---|---|---|
| Lower Level | Recreational, Games Room | 3.42 m | 12.65 m | 3.42 m x 12.65 m |
| Lower Level | Bedroom 4 | 3.09 m | 3.4 m | 3.09 m x 3.4 m |
| Lower Level | Laundry Room | 3.09 m | 2.5 m | 3.09 m x 2.5 m |
| Lower Level | Utility Room | 3.09 m | 1.9 m | 3.09 m x 1.9 m |
| Main Level | Living Room | 3.81 m | 5.1 m | 3.81 m x 5.1 m |
| Main Level | Kitchen | 3.01 m | 4.04 m | 3.01 m x 4.04 m |
| Main Level | Primary Bedroom | 3.1 m | 4.23 m | 3.1 m x 4.23 m |
| Main Level | Bedroom 2 | 3.01 m | 3.71 m | 3.01 m x 3.71 m |
| Main Level | Bedroom 3 | 2.9 m | 3.51 m | 2.9 m x 3.51 m |
https://www.realtor.ca/real-estate/28686563/59-tanner-drive-london-east-east-p-east-p
Contact Us
Contact us for more information
Harleen Khurana
Broker
www.harleenk.com/
www.facebook.com/
www.linkedin.com/in/harleenkhurana/
1140 Burnhamthorpe Rd W #141-A
Mississauga, Ontario L5C 4E9
(905) 270-2000
(905) 270-0047
Harpreet Kwatra
Salesperson
1140 Burnhamthorpe Rd W #141-A
Mississauga, Ontario L5C 4E9
(905) 270-2000
(905) 270-0047





































