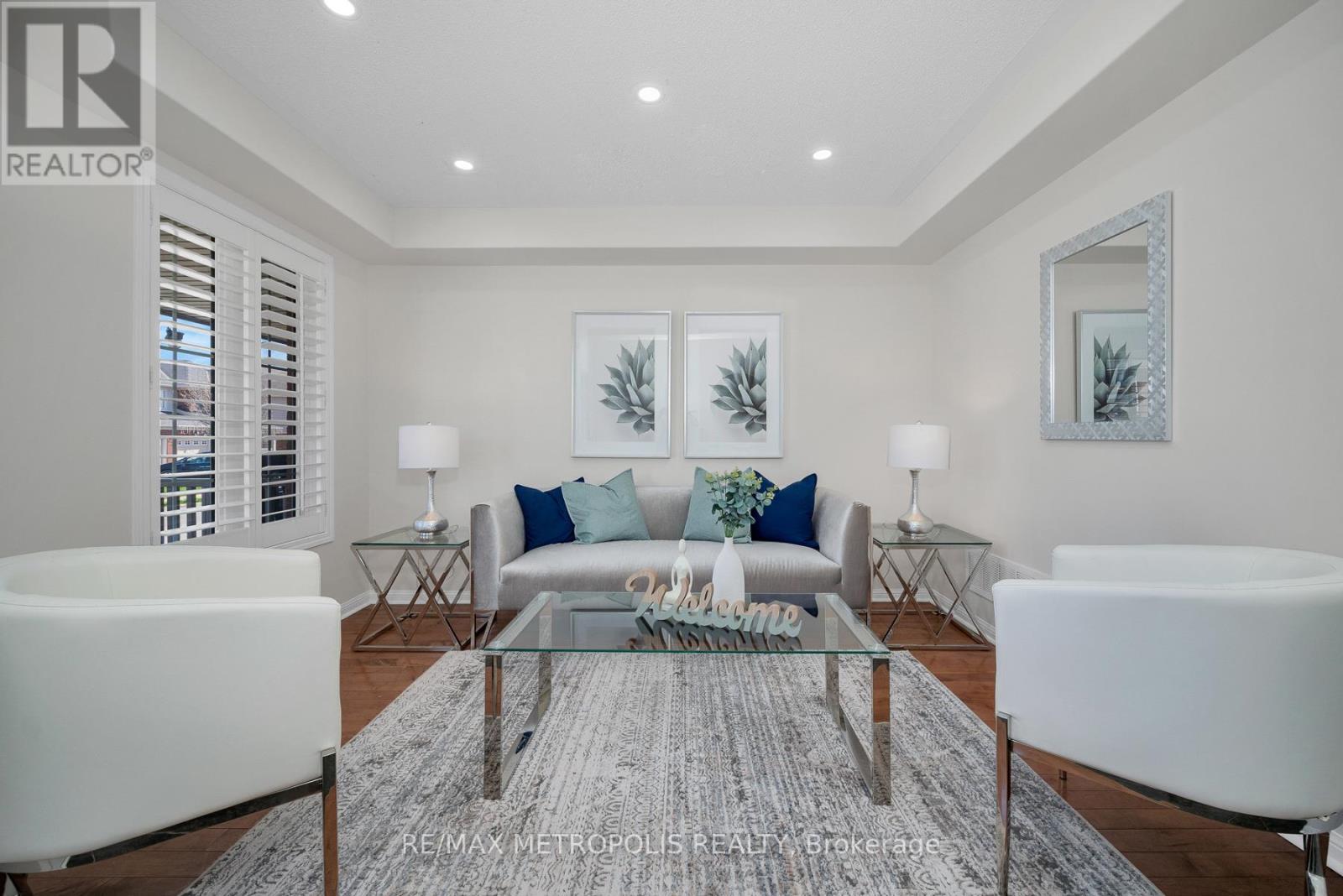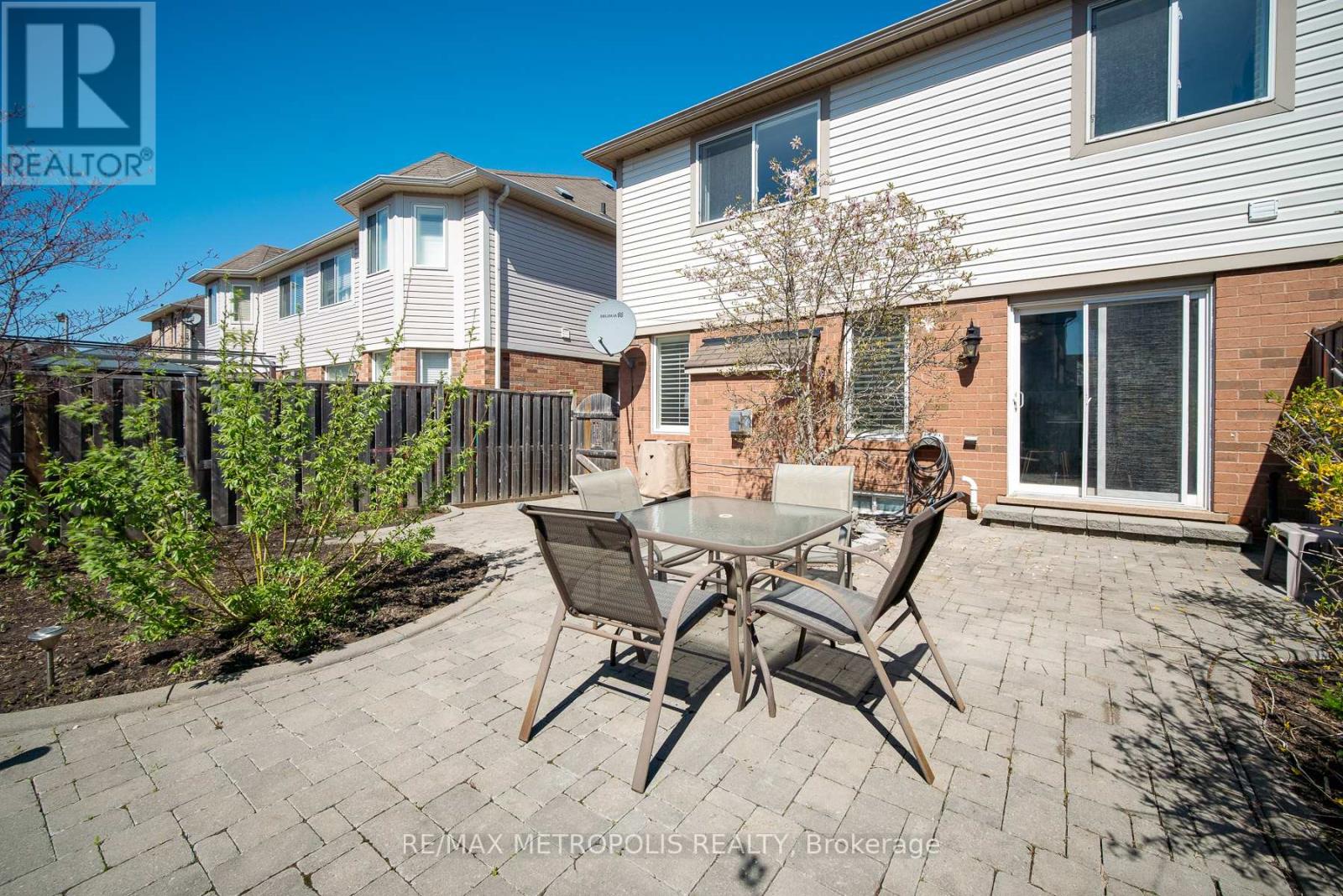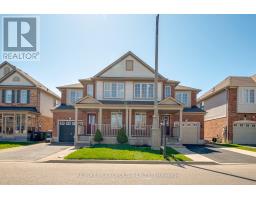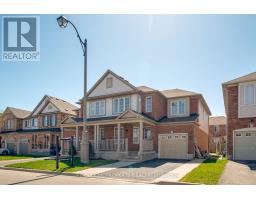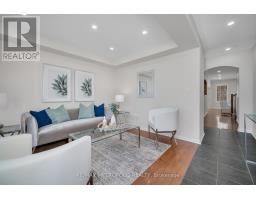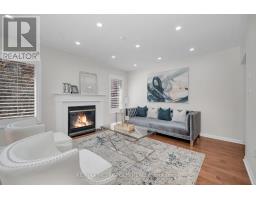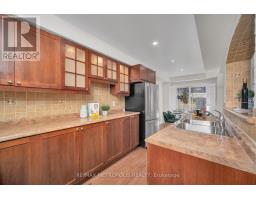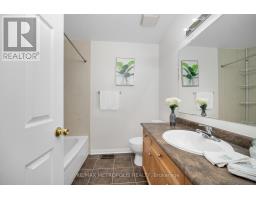59 Tawnie Crescent Brampton, Ontario L6X 0L2
4 Bedroom
4 Bathroom
1,500 - 2,000 ft2
Fireplace
Central Air Conditioning
Forced Air
$3,200 Monthly
Welcome To A Gorgeous 2-Storey Semi-Detached Home In A Desirable Credit Valley Community, Featuring 3+1 Spacious Bedrooms And 4 Bathrooms. Pot Lights Installed, Hardwood Floor On Main Floor, Stainless Steel Appliances, Stone Work In Backyard, Close To Public Transit, Major Schools, Playgrounds, Worship Places, Parks & Plaza. Great Location!! (id:50886)
Property Details
| MLS® Number | W12129031 |
| Property Type | Single Family |
| Community Name | Credit Valley |
| Parking Space Total | 2 |
Building
| Bathroom Total | 4 |
| Bedrooms Above Ground | 3 |
| Bedrooms Below Ground | 1 |
| Bedrooms Total | 4 |
| Basement Development | Finished |
| Basement Type | N/a (finished) |
| Construction Style Attachment | Semi-detached |
| Cooling Type | Central Air Conditioning |
| Exterior Finish | Brick |
| Fireplace Present | Yes |
| Flooring Type | Carpeted, Tile |
| Foundation Type | Concrete |
| Half Bath Total | 1 |
| Heating Fuel | Natural Gas |
| Heating Type | Forced Air |
| Stories Total | 2 |
| Size Interior | 1,500 - 2,000 Ft2 |
| Type | House |
| Utility Water | Municipal Water |
Parking
| Attached Garage | |
| Garage |
Land
| Acreage | No |
| Sewer | Sanitary Sewer |
| Size Depth | 83 Ft ,8 In |
| Size Frontage | 28 Ft ,6 In |
| Size Irregular | 28.5 X 83.7 Ft |
| Size Total Text | 28.5 X 83.7 Ft |
Rooms
| Level | Type | Length | Width | Dimensions |
|---|---|---|---|---|
| Second Level | Primary Bedroom | Measurements not available | ||
| Second Level | Bedroom 2 | Measurements not available | ||
| Second Level | Bedroom 3 | Measurements not available | ||
| Second Level | Laundry Room | Measurements not available | ||
| Basement | Bedroom 4 | Measurements not available | ||
| Basement | Recreational, Games Room | Measurements not available | ||
| Main Level | Living Room | Measurements not available | ||
| Main Level | Dining Room | Measurements not available | ||
| Main Level | Kitchen | Measurements not available | ||
| Main Level | Family Room | Measurements not available |
https://www.realtor.ca/real-estate/28270512/59-tawnie-crescent-brampton-credit-valley-credit-valley
Contact Us
Contact us for more information
Nehal Thakar
Broker
www.youtube.com/embed/Ok6FRW4yAp4
paruhomes.ca/
www.facebook.com/Nehal-Real-Estate-ReMax-Metropolis-100724607940039
twitter.com/nehalthakar?lang=en
RE/MAX Metropolis Realty
8321 Kennedy Rd #21-22
Markham, Ontario L3R 5N4
8321 Kennedy Rd #21-22
Markham, Ontario L3R 5N4
(905) 824-0788
(905) 817-0524
www.remaxmetropolis.ca/








