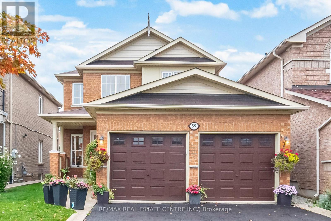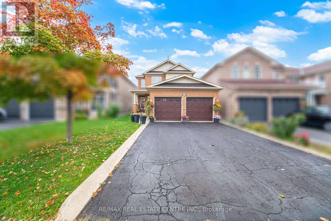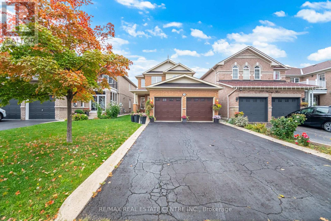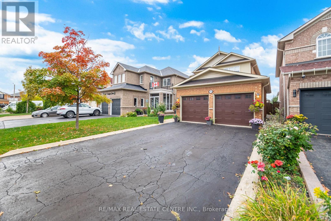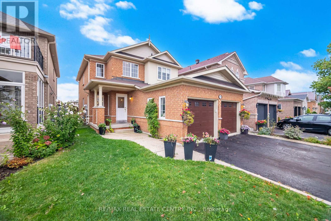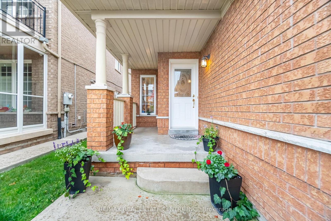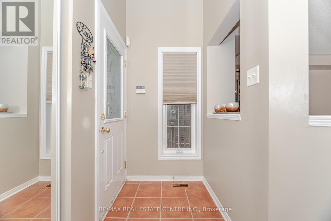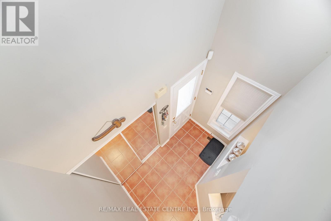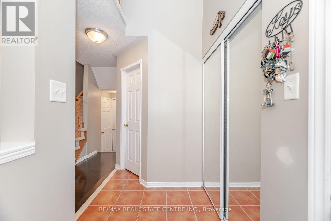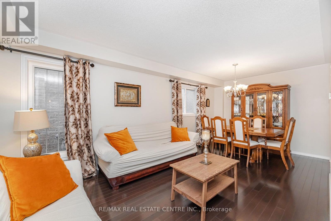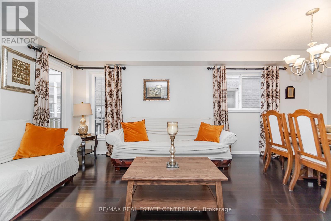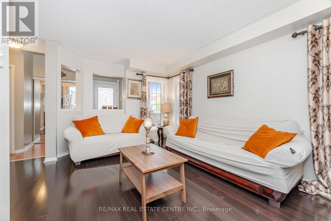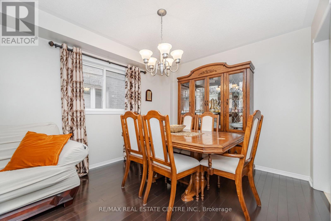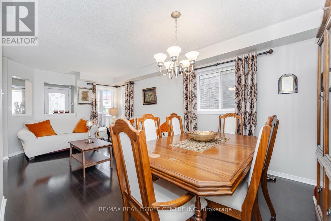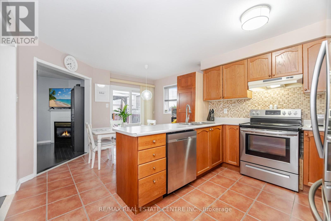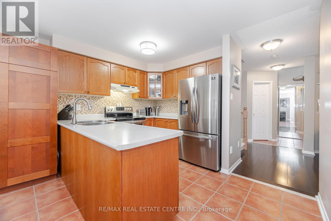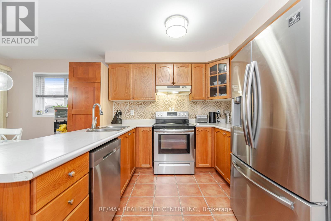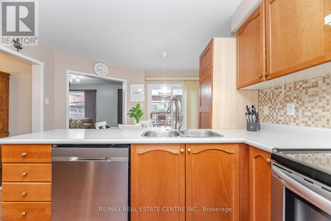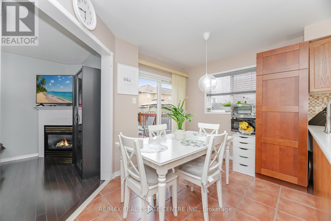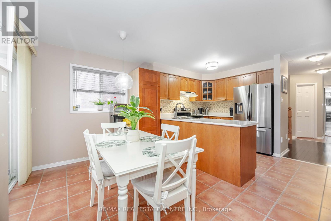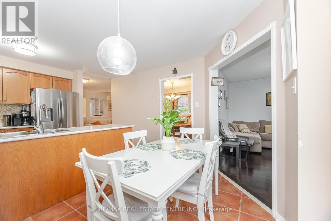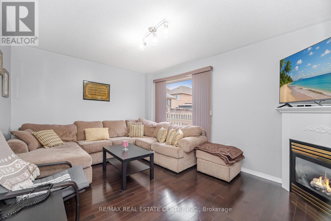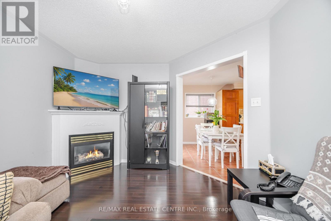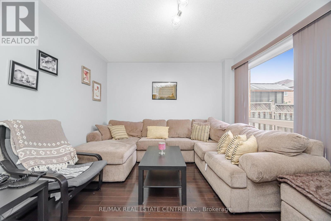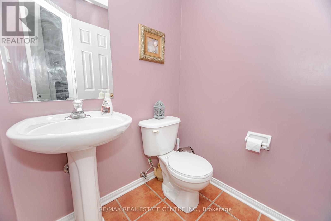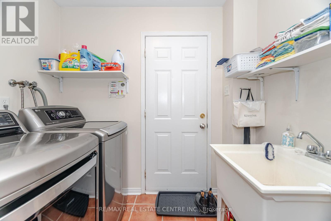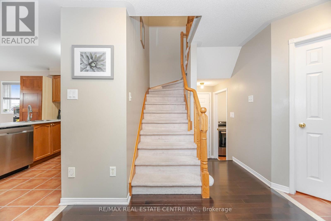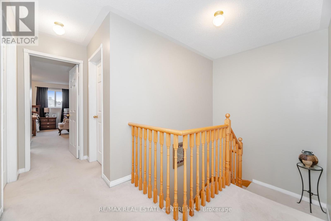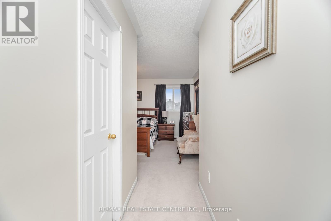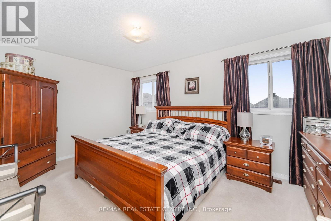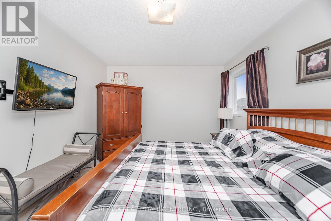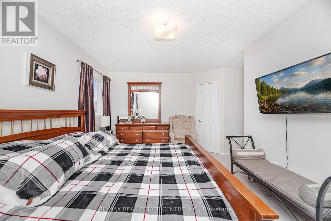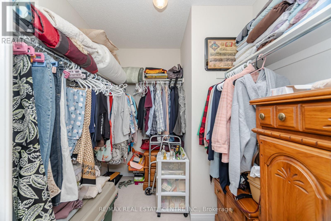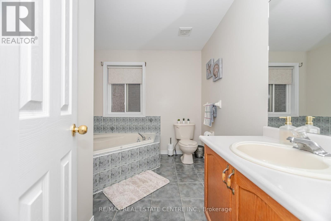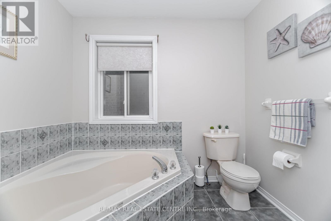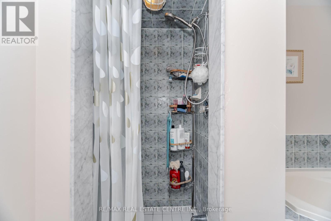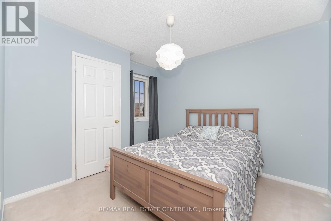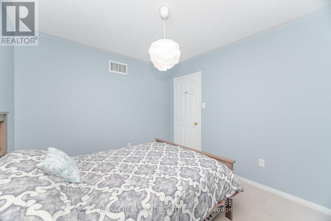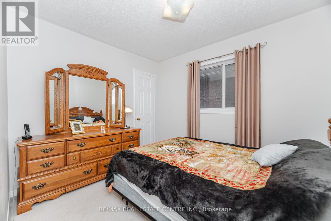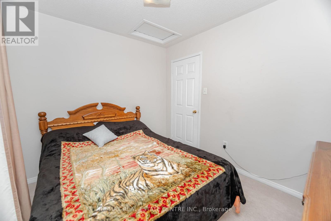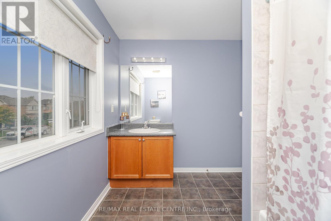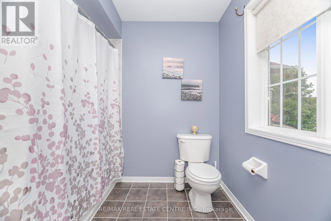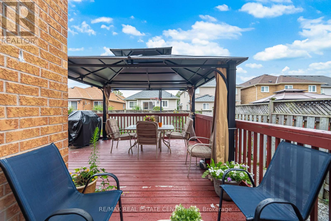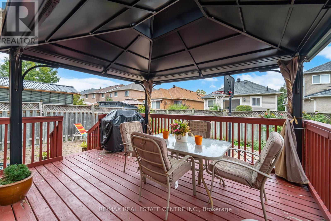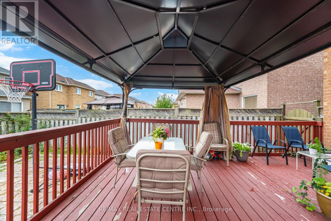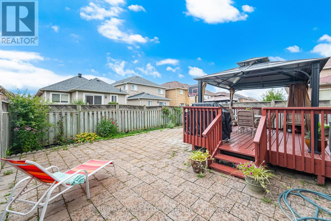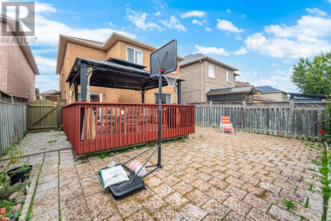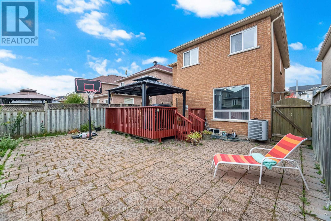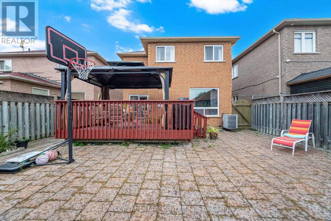59 Vintage Gate Brampton, Ontario L6X 5C3
$799,999
Welcome to this spacious and sunfilled detached home in the sought-after Fletcher's Creek Village community of Brampton. Featuring a beautifully landscaped front and backyard, this home boasts a functional layout with combined living and dining rooms, a cozy family room, and an open-concept kitchen with a bright breakfast area and newer stainless steel appliances. Upstairs, you'll find three generous bedrooms, perfect for the whole family, with a move-in-ready design. The unfinished basement with a separate entrance awaits your personal touch, offering endless possibilities. Enjoy the convenience of main-floor laundry and direct access from the garage into the home. Located in an excellent neighborhood close to schools, shopping, public transit, and major highways-this is the perfect home for families looking for comfort and convenience. (id:50886)
Property Details
| MLS® Number | W12465761 |
| Property Type | Single Family |
| Community Name | Fletcher's Creek Village |
| Amenities Near By | Hospital, Park, Public Transit, Schools |
| Equipment Type | Water Heater |
| Parking Space Total | 4 |
| Rental Equipment Type | Water Heater |
| Structure | Patio(s), Porch, Deck |
| View Type | View |
Building
| Bathroom Total | 3 |
| Bedrooms Above Ground | 3 |
| Bedrooms Total | 3 |
| Amenities | Fireplace(s) |
| Appliances | Garage Door Opener Remote(s), Oven - Built-in, Dishwasher, Dryer, Hood Fan, Stove, Washer, Window Coverings, Refrigerator |
| Basement Features | Separate Entrance |
| Basement Type | Full |
| Construction Style Attachment | Detached |
| Cooling Type | Central Air Conditioning |
| Exterior Finish | Brick, Stucco |
| Fireplace Present | Yes |
| Fireplace Total | 1 |
| Flooring Type | Hardwood, Ceramic, Carpeted |
| Foundation Type | Concrete |
| Half Bath Total | 1 |
| Heating Fuel | Natural Gas |
| Heating Type | Forced Air |
| Stories Total | 2 |
| Size Interior | 1,500 - 2,000 Ft2 |
| Type | House |
| Utility Water | Municipal Water |
Parking
| Attached Garage | |
| Garage |
Land
| Acreage | No |
| Fence Type | Fully Fenced, Fenced Yard |
| Land Amenities | Hospital, Park, Public Transit, Schools |
| Landscape Features | Landscaped |
| Sewer | Sanitary Sewer |
| Size Depth | 109 Ft ,10 In |
| Size Frontage | 34 Ft ,1 In |
| Size Irregular | 34.1 X 109.9 Ft |
| Size Total Text | 34.1 X 109.9 Ft |
Rooms
| Level | Type | Length | Width | Dimensions |
|---|---|---|---|---|
| Second Level | Bedroom 2 | 3.41 m | 3.05 m | 3.41 m x 3.05 m |
| Second Level | Bedroom 3 | 3.05 m | 2.74 m | 3.05 m x 2.74 m |
| Second Level | Primary Bedroom | 4.57 m | 3.66 m | 4.57 m x 3.66 m |
| Main Level | Living Room | 6.1 m | 3.05 m | 6.1 m x 3.05 m |
| Main Level | Dining Room | 6.1 m | 3.05 m | 6.1 m x 3.05 m |
| Main Level | Kitchen | 3.66 m | 2.74 m | 3.66 m x 2.74 m |
| Main Level | Eating Area | 3.66 m | 2.74 m | 3.66 m x 2.74 m |
| Main Level | Family Room | 4.57 m | 3.35 m | 4.57 m x 3.35 m |
Contact Us
Contact us for more information
Olla Qita
Broker
(416) 854-4448
www.ollaqita.com/
www.facebook.com/olla.qita
twitter.com/ollaqita
www.linkedin.com/in/olla-qita-your-home-sold-guaranteed-or-we-ll-buy-it-30680426/
1140 Burnhamthorpe Rd W #141-A
Mississauga, Ontario L5C 4E9
(905) 270-2000
(905) 270-0047
Simon Kellu
Broker
simonkellu.com/
www.facebook.com/eliteguaranteeesale
www.linkedin.com/in/simon-kellu-your-home-sold-guaranteed-or-i-ll-buy-it-96a09a4a/
1140 Burnhamthorpe Rd W #141-A
Mississauga, Ontario L5C 4E9
(905) 270-2000
(905) 270-0047

