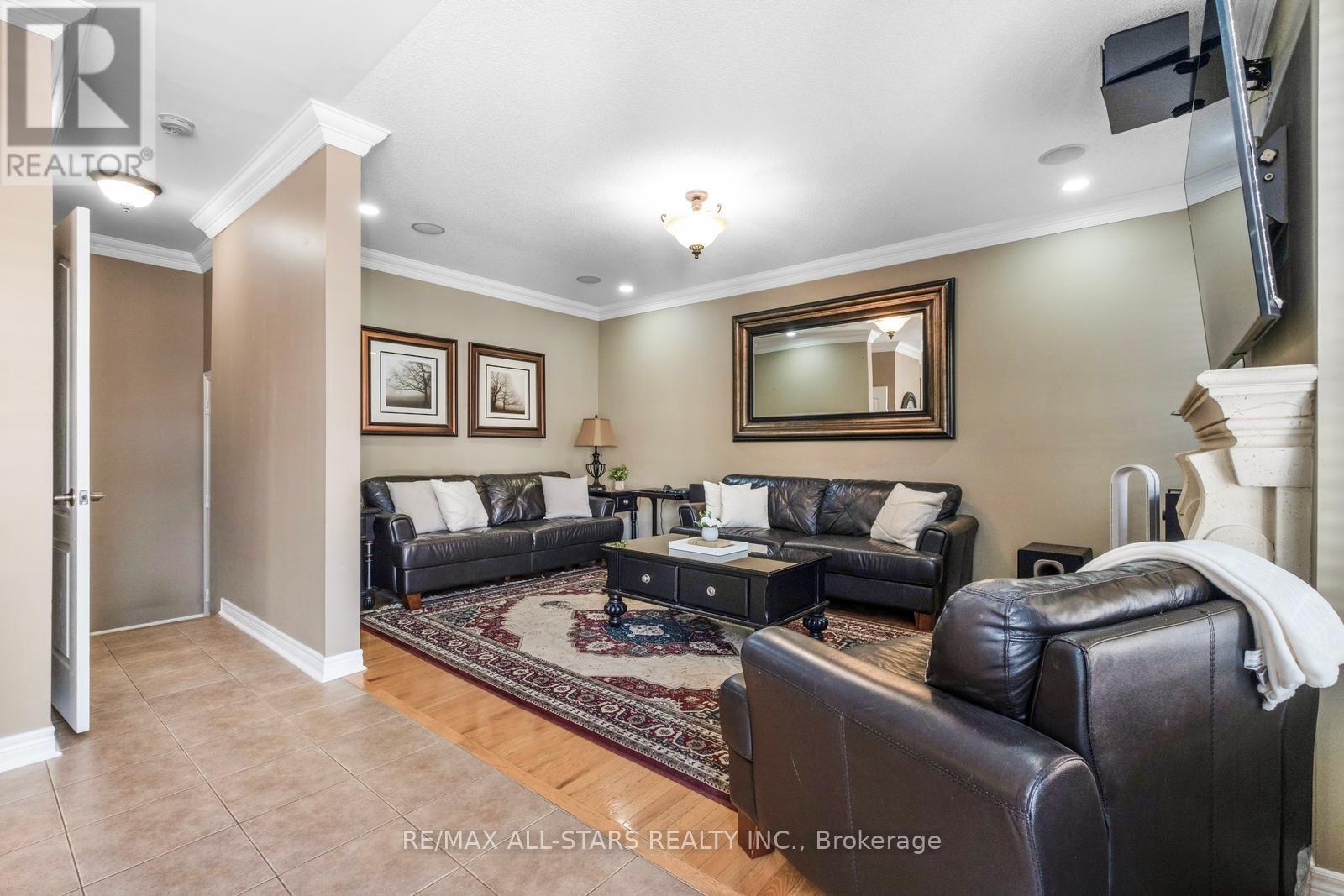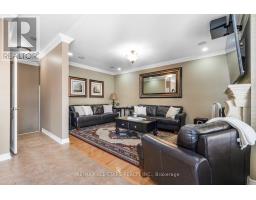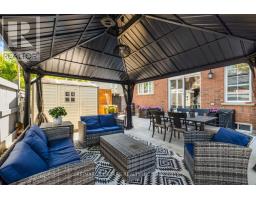59 Waite Crescent Whitchurch-Stouffville (Stouffville), Ontario L4A 0B8
$1,448,000
Welcome to this executive 4-bedroom, 3-bathroom detached home on the highly desirable Waite Crescent. Boasting a spacious open-concept layout, this residence is designed to meet all your family's needs. Highlights include 9' ceilings, hardwood floors, an updated kitchen, pot lights, crown moulding, and large windows that fill the home with natural light. Spend summer evenings in your low-maintenance backyard, complete with a stone patio, pergola, and water feature. Located within walking distance to schools, parks, and public transit. Roof(2019), Front Door(2021), Garage Door(2021), Kitchen Back Splash and Cabinets(2024) (id:50886)
Property Details
| MLS® Number | N9352243 |
| Property Type | Single Family |
| Community Name | Stouffville |
| Features | Carpet Free |
| ParkingSpaceTotal | 6 |
Building
| BathroomTotal | 3 |
| BedroomsAboveGround | 4 |
| BedroomsTotal | 4 |
| Appliances | Central Vacuum, Dishwasher, Dryer, Hood Fan, Microwave, Refrigerator, Stove, Washer, Window Coverings |
| BasementDevelopment | Unfinished |
| BasementType | N/a (unfinished) |
| ConstructionStyleAttachment | Detached |
| CoolingType | Central Air Conditioning |
| ExteriorFinish | Brick |
| FireplacePresent | Yes |
| FlooringType | Tile, Hardwood |
| FoundationType | Poured Concrete |
| HalfBathTotal | 1 |
| HeatingFuel | Natural Gas |
| HeatingType | Forced Air |
| StoriesTotal | 2 |
| Type | House |
| UtilityWater | Municipal Water |
Parking
| Attached Garage |
Land
| Acreage | No |
| Sewer | Sanitary Sewer |
| SizeDepth | 85 Ft ,11 In |
| SizeFrontage | 44 Ft ,11 In |
| SizeIrregular | 44.94 X 85.93 Ft |
| SizeTotalText | 44.94 X 85.93 Ft |
| ZoningDescription | Residential |
Rooms
| Level | Type | Length | Width | Dimensions |
|---|---|---|---|---|
| Second Level | Primary Bedroom | 5.49 m | 3.96 m | 5.49 m x 3.96 m |
| Second Level | Bedroom 2 | 3.05 m | 3.08 m | 3.05 m x 3.08 m |
| Second Level | Bedroom 3 | 3.87 m | 3.96 m | 3.87 m x 3.96 m |
| Second Level | Bedroom 4 | 3.35 m | 3.05 m | 3.35 m x 3.05 m |
| Main Level | Kitchen | 2.47 m | 4.15 m | 2.47 m x 4.15 m |
| Main Level | Eating Area | 3.35 m | 3.66 m | 3.35 m x 3.66 m |
| Main Level | Family Room | 3.66 m | 5.49 m | 3.66 m x 5.49 m |
| Main Level | Dining Room | 3.96 m | 6.64 m | 3.96 m x 6.64 m |
Utilities
| Cable | Available |
| Sewer | Installed |
Interested?
Contact us for more information
Dolores Trentadue
Salesperson
155 Mostar St #1-2
Stouffville, Ontario L4A 0G2
Sonya Torres
Salesperson
155 Mostar St #1-2
Stouffville, Ontario L4A 0G2



























































