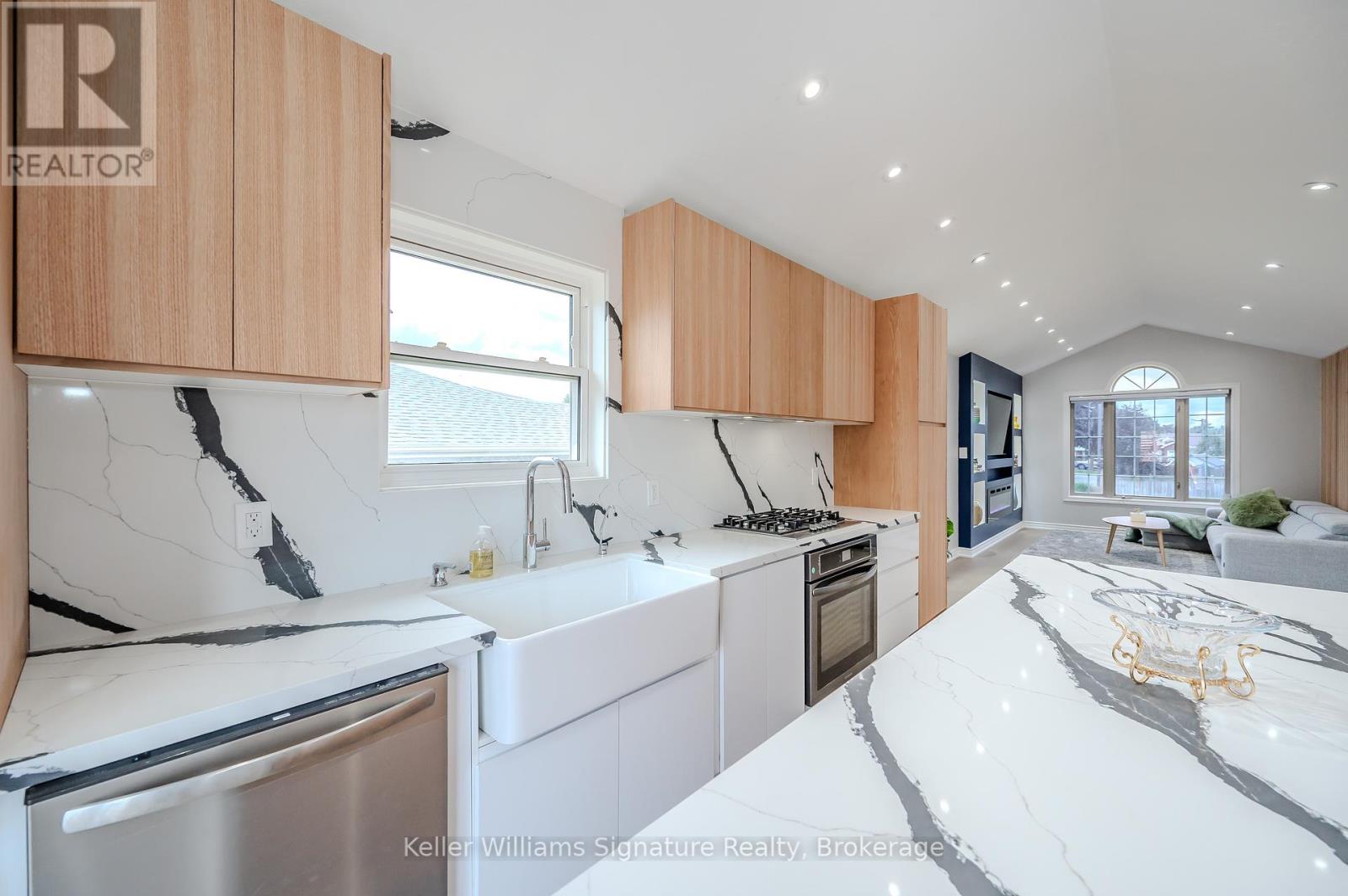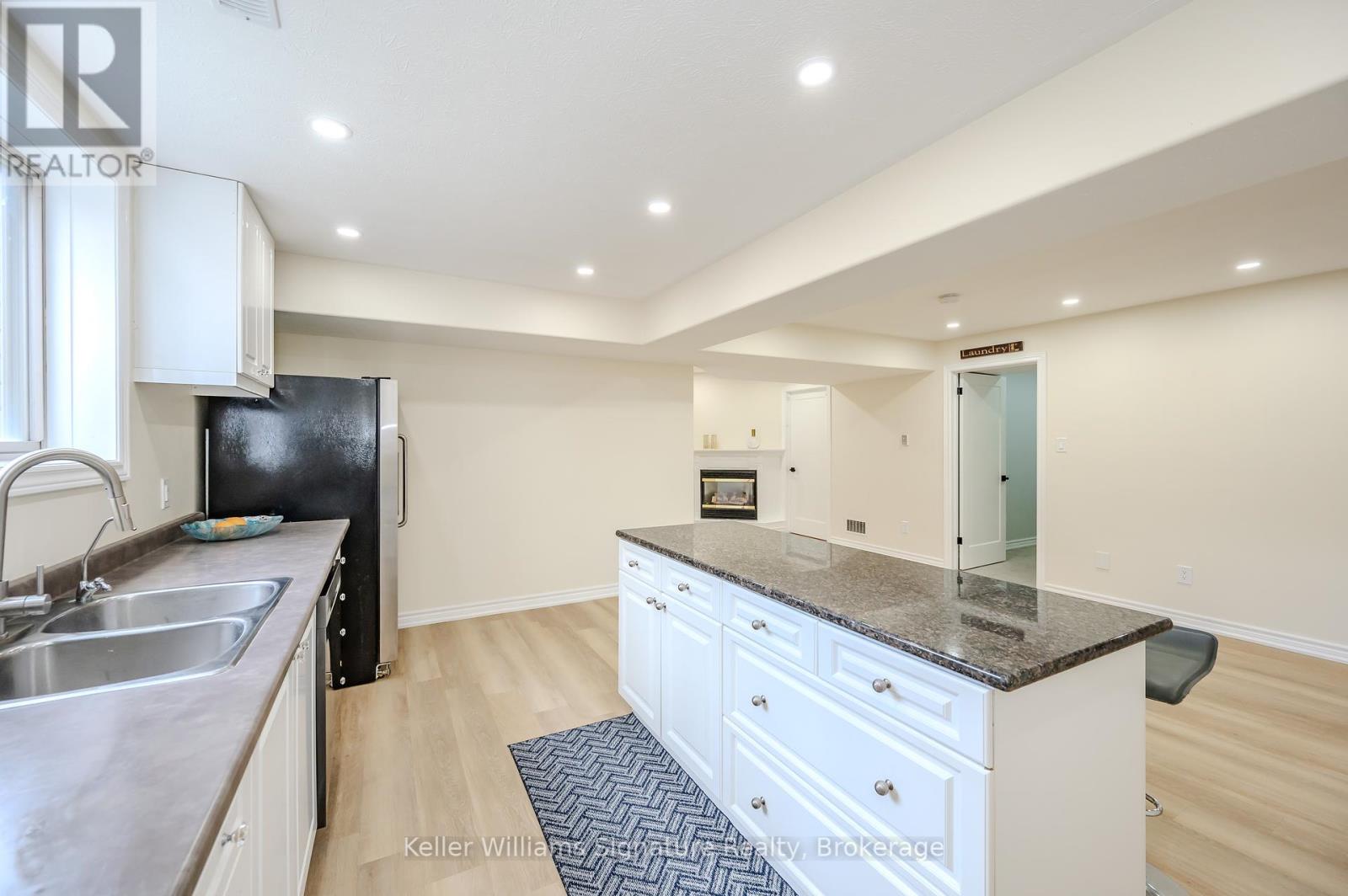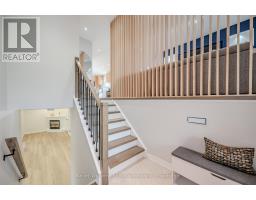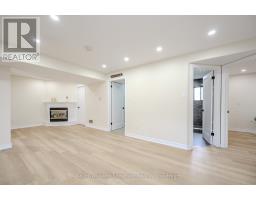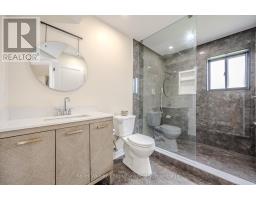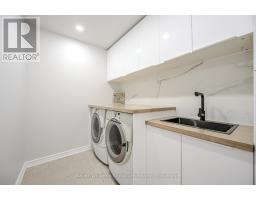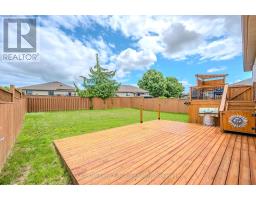59 Whitlaw Way Brant, Ontario N3L 4B3
$799,000
Welcome to 59 Whitlaw Way, a beautifully updated 3+2 bedroom, 2-bath raised bungalow in the desirable north end of Paris. Designed for modern living, this home features a bright, open-concept main floor with a stunning custom-built TV and fireplace area, perfect for relaxing or entertaining. The chefs kitchen is a dream, boasting quartz countertops, premium appliances, and a spacious island ideal for gatherings. The main level offers three generous bedrooms, including a peaceful primary retreat with spa-like ambiance. Downstairs, the fully finished lower level provides incredible flexibility with a spacious family room, second kitchen, and two additional bedroomsperfect for guests, in-laws, or rental potential. Step outside to a beautifully landscaped yard, offering a private space to unwind and entertain. Located close to top-rated schools, parks, and shopping, this home combines style, comfort, and convenience. Dont miss your chanceschedule your showing today! (id:50886)
Property Details
| MLS® Number | X12032326 |
| Property Type | Single Family |
| Community Name | Paris |
| Amenities Near By | Schools |
| Parking Space Total | 4 |
Building
| Bathroom Total | 2 |
| Bedrooms Above Ground | 3 |
| Bedrooms Below Ground | 2 |
| Bedrooms Total | 5 |
| Age | 31 To 50 Years |
| Appliances | Dishwasher, Dryer, Garage Door Opener, Stove, Washer, Refrigerator |
| Architectural Style | Raised Bungalow |
| Basement Development | Finished |
| Basement Type | N/a (finished) |
| Construction Style Attachment | Detached |
| Cooling Type | Central Air Conditioning |
| Exterior Finish | Vinyl Siding |
| Fireplace Present | Yes |
| Foundation Type | Concrete |
| Heating Fuel | Natural Gas |
| Heating Type | Forced Air |
| Stories Total | 1 |
| Size Interior | 1,100 - 1,500 Ft2 |
| Type | House |
| Utility Water | Municipal Water |
Parking
| Attached Garage | |
| Garage |
Land
| Acreage | No |
| Land Amenities | Schools |
| Sewer | Sanitary Sewer |
| Size Frontage | 65 Ft ,3 In |
| Size Irregular | 65.3 Ft |
| Size Total Text | 65.3 Ft |
| Zoning Description | R1 |
Rooms
| Level | Type | Length | Width | Dimensions |
|---|---|---|---|---|
| Lower Level | Kitchen | 2.69 m | 4.78 m | 2.69 m x 4.78 m |
| Lower Level | Recreational, Games Room | 3.91 m | 7.92 m | 3.91 m x 7.92 m |
| Lower Level | Laundry Room | 3.1 m | 1.85 m | 3.1 m x 1.85 m |
| Lower Level | Utility Room | 3.07 m | 3.25 m | 3.07 m x 3.25 m |
| Lower Level | Bathroom | 3.1 m | 1.83 m | 3.1 m x 1.83 m |
| Lower Level | Bedroom | 3.3 m | 2.72 m | 3.3 m x 2.72 m |
| Lower Level | Bedroom | 3.1 m | 3.73 m | 3.1 m x 3.73 m |
| Main Level | Foyer | 2.2 m | 1.88 m | 2.2 m x 1.88 m |
| Main Level | Kitchen | 3.38 m | 5.31 m | 3.38 m x 5.31 m |
| Main Level | Living Room | 3.25 m | 3.17 m | 3.25 m x 3.17 m |
| Main Level | Dining Room | 3.38 m | 2.77 m | 3.38 m x 2.77 m |
| Main Level | Primary Bedroom | 3.45 m | 3.48 m | 3.45 m x 3.48 m |
| Main Level | Bedroom | 2.95 m | 3.38 m | 2.95 m x 3.38 m |
| Main Level | Bedroom | 3.02 m | 3.38 m | 3.02 m x 3.38 m |
| Main Level | Bathroom | 2.39 m | 3.45 m | 2.39 m x 3.45 m |
https://www.realtor.ca/real-estate/28052934/59-whitlaw-way-brant-paris-paris
Contact Us
Contact us for more information
Mark Loeffler
Salesperson
245 Wyecroft Rd - Suite 4b
Oakville, Ontario L6K 3Y6
(905) 844-7788
(905) 784-1012














