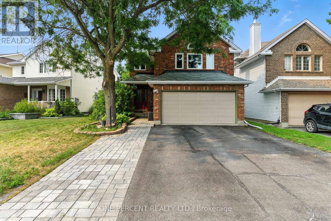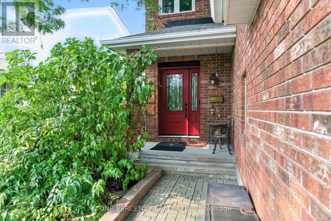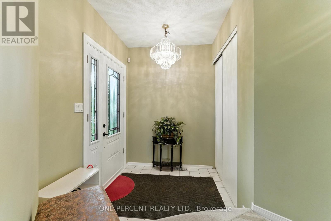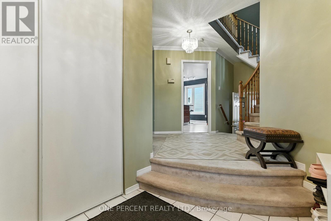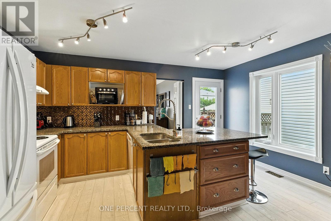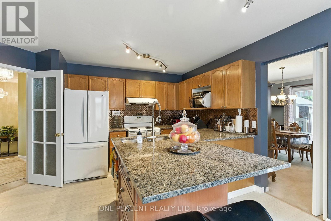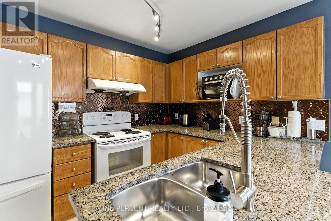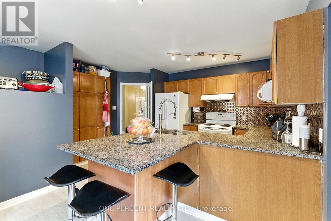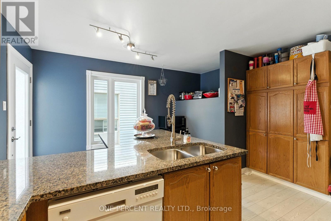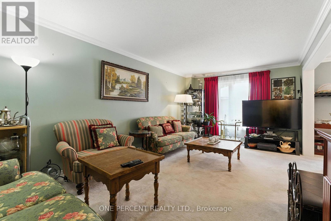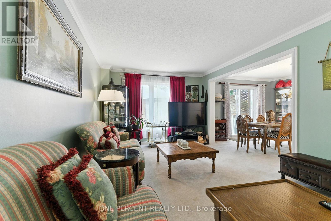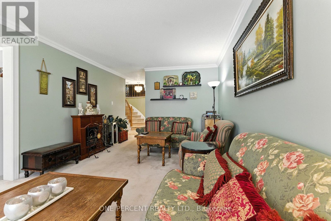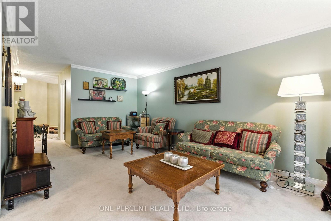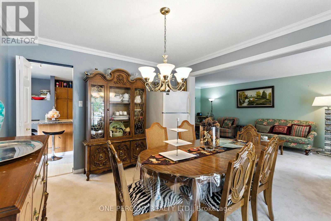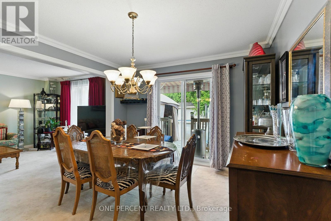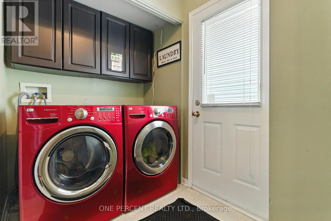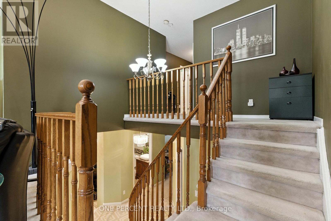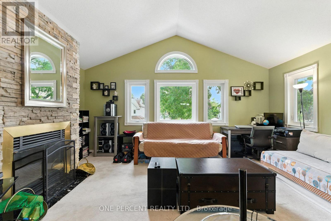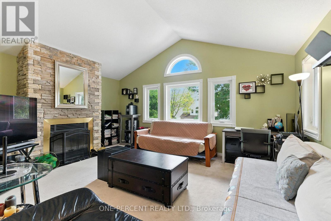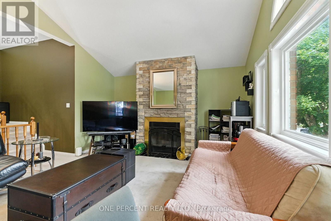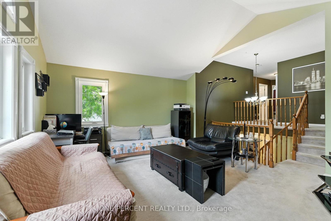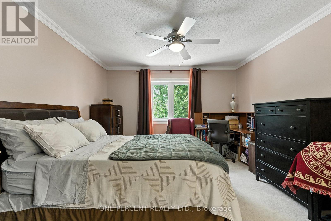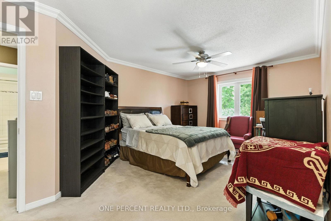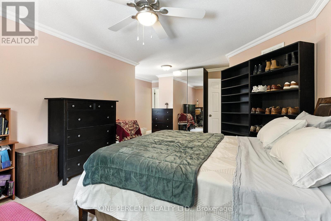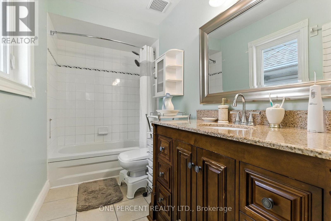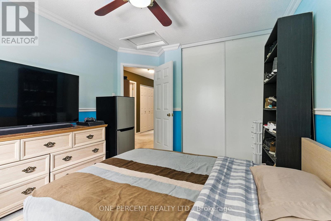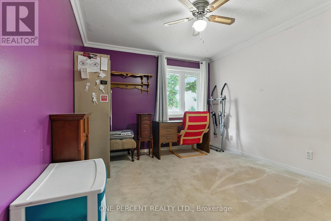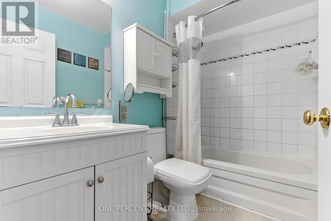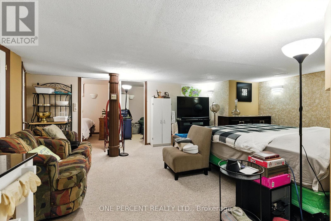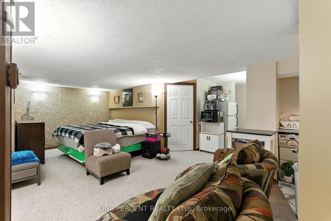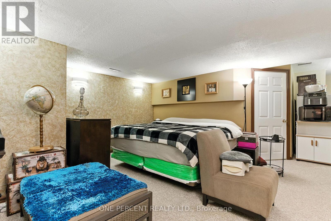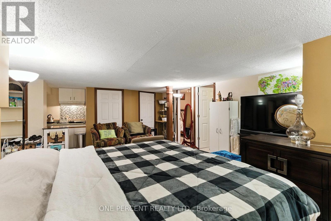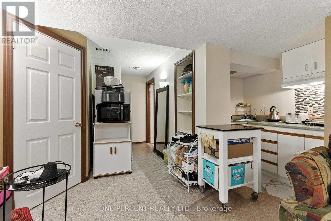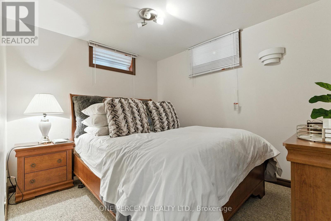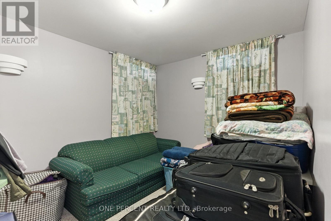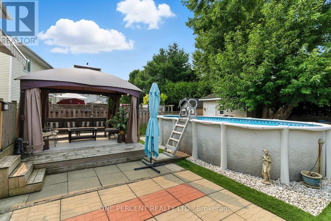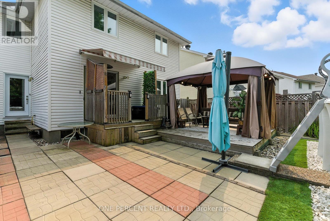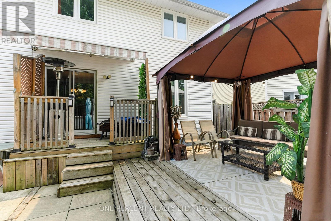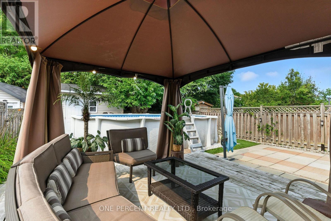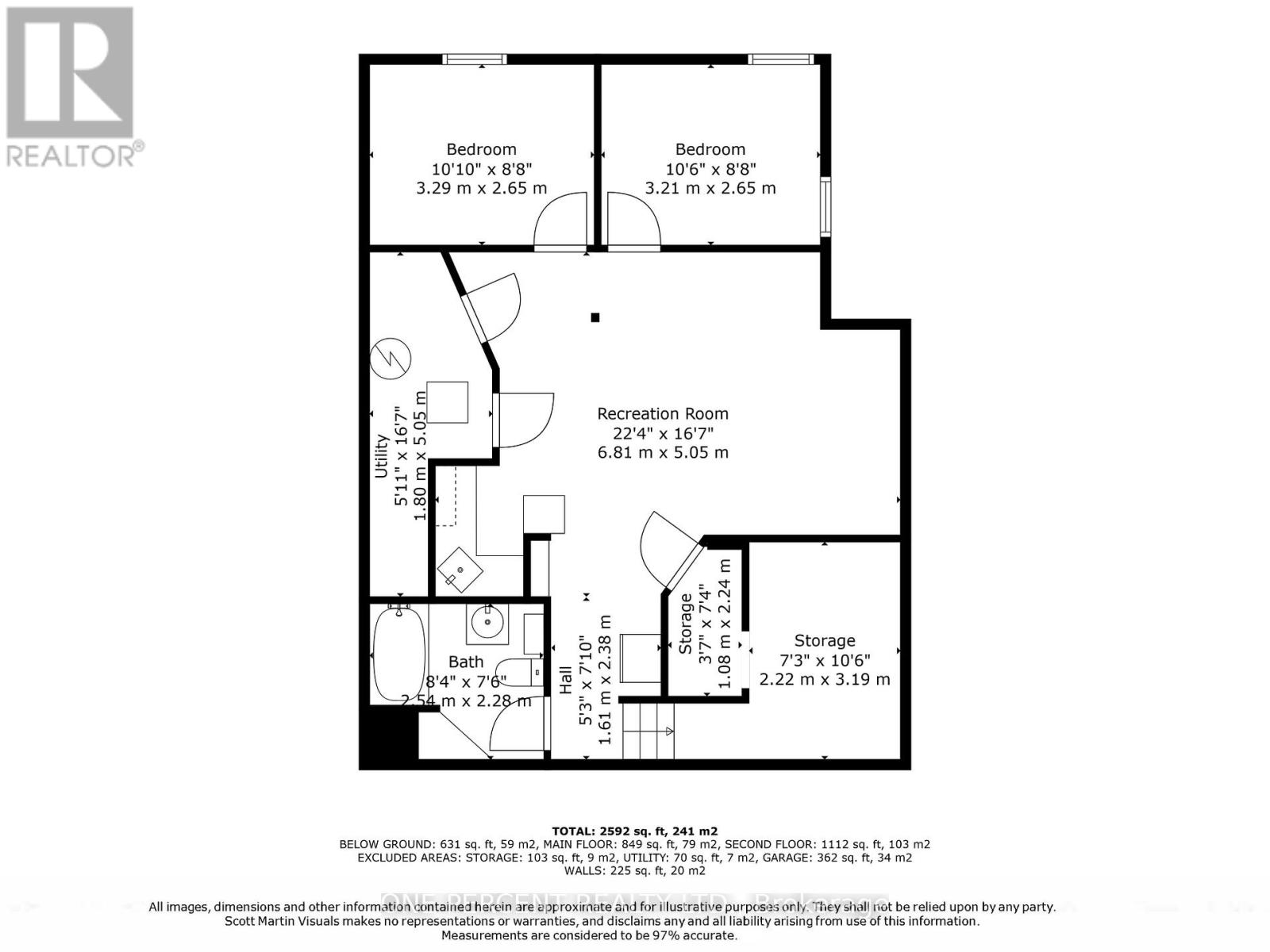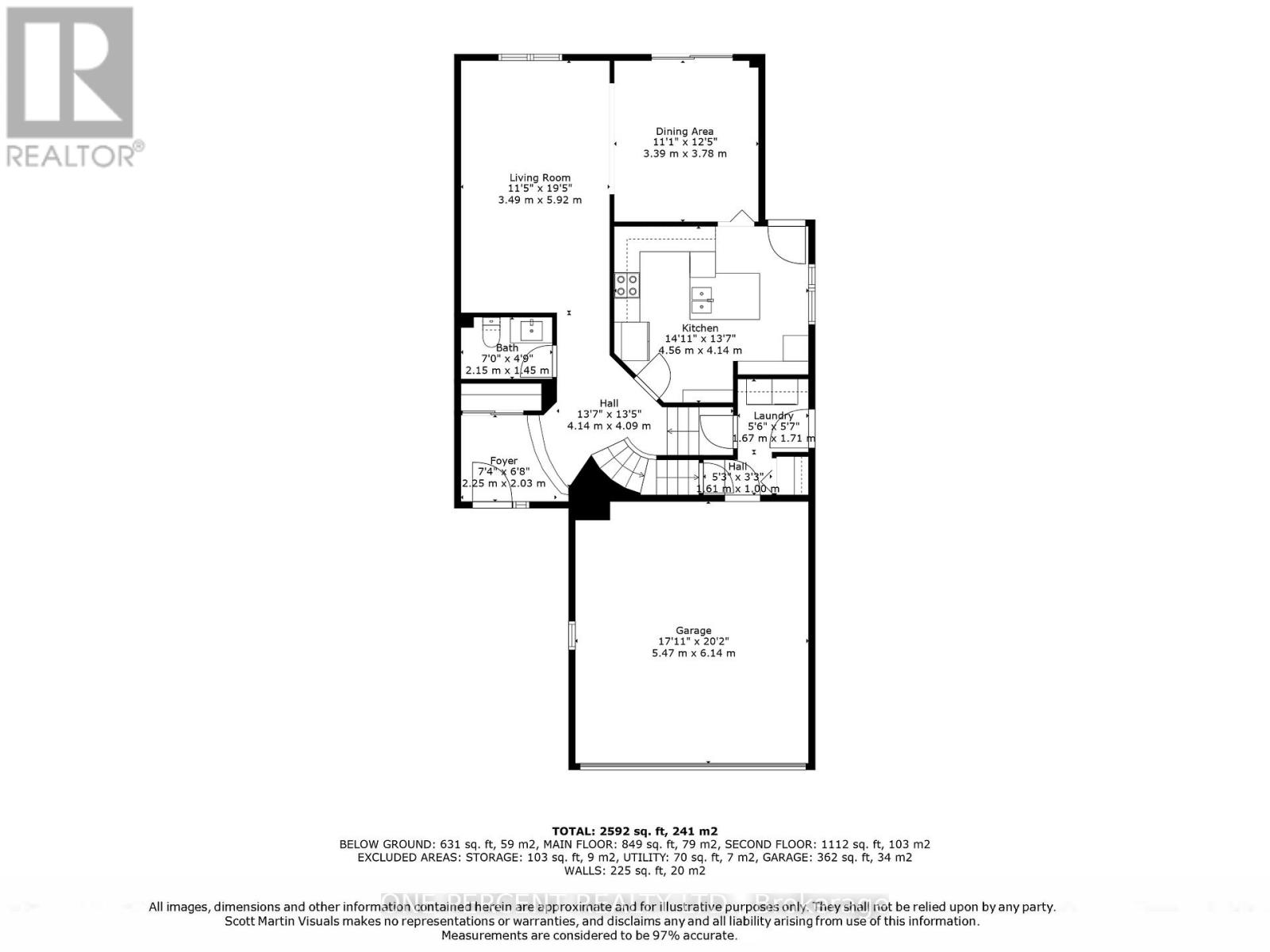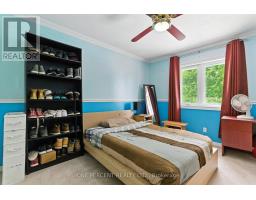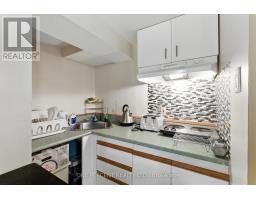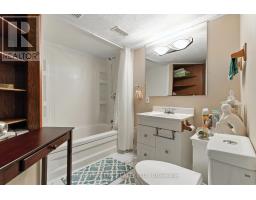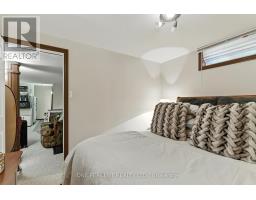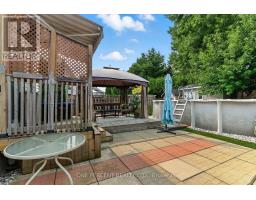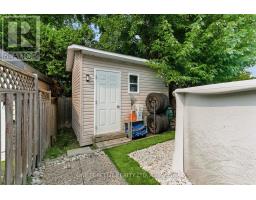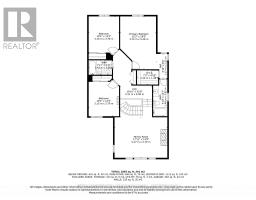59 Woodford Way Ottawa, Ontario K2J 4B5
$819,900
Stylish Living with Income Potential Beautifully maintained Barrhaven home offering comfort, charm, and smart investment potential. Features 3 bedrooms plus a family room on the second floor level, and a fully finished basement with 2 additional bedrooms ideal for rental income or multi-generational living. Upgraded granite kitchen counters, elegant interlock pathways, a landscaped backyard with gazebo, and a sparkling above-ground pool create the perfect space for relaxing and entertaining. Located in a sought-after Barrhaven neighborhood, just minutes to top-rated schools, Walmart, Costco, parks, and public transit. Don't miss this opportunity book your viewing today! (id:50886)
Property Details
| MLS® Number | X12388537 |
| Property Type | Single Family |
| Community Name | 7706 - Barrhaven - Longfields |
| Equipment Type | Water Heater |
| Parking Space Total | 6 |
| Pool Type | Above Ground Pool |
| Rental Equipment Type | Water Heater |
Building
| Bathroom Total | 4 |
| Bedrooms Above Ground | 3 |
| Bedrooms Below Ground | 2 |
| Bedrooms Total | 5 |
| Appliances | Garage Door Opener Remote(s), Central Vacuum, Dishwasher, Garage Door Opener, Hood Fan, Stove, Refrigerator |
| Basement Development | Finished |
| Basement Features | Walk Out |
| Basement Type | N/a (finished), N/a |
| Construction Style Attachment | Detached |
| Cooling Type | Central Air Conditioning |
| Exterior Finish | Brick, Vinyl Siding |
| Fireplace Present | Yes |
| Foundation Type | Concrete |
| Half Bath Total | 1 |
| Heating Fuel | Natural Gas |
| Heating Type | Forced Air |
| Stories Total | 2 |
| Size Interior | 2,000 - 2,500 Ft2 |
| Type | House |
| Utility Water | Municipal Water |
Parking
| Attached Garage | |
| Garage |
Land
| Acreage | No |
| Size Depth | 123 Ft ,2 In |
| Size Frontage | 44 Ft ,8 In |
| Size Irregular | 44.7 X 123.2 Ft |
| Size Total Text | 44.7 X 123.2 Ft |
Rooms
| Level | Type | Length | Width | Dimensions |
|---|---|---|---|---|
| Second Level | Family Room | 5.47 m | 4.19 m | 5.47 m x 4.19 m |
| Second Level | Primary Bedroom | 3.72 m | 5.48 m | 3.72 m x 5.48 m |
| Second Level | Bedroom | 3.15 m | 3.79 m | 3.15 m x 3.79 m |
| Second Level | Bedroom 2 | 3.16 m | 3.76 m | 3.16 m x 3.76 m |
| Basement | Recreational, Games Room | 6.81 m | 5.05 m | 6.81 m x 5.05 m |
| Basement | Bedroom | 3.29 m | 2.65 m | 3.29 m x 2.65 m |
| Basement | Bedroom 2 | 3.21 m | 2.65 m | 3.21 m x 2.65 m |
| Main Level | Living Room | 3.49 m | 5.92 m | 3.49 m x 5.92 m |
| Main Level | Dining Room | 3.39 m | 3.78 m | 3.39 m x 3.78 m |
| Main Level | Kitchen | 4.56 m | 4.14 m | 4.56 m x 4.14 m |
Utilities
| Cable | Installed |
| Electricity | Installed |
| Sewer | Installed |
https://www.realtor.ca/real-estate/28829454/59-woodford-way-ottawa-7706-barrhaven-longfields
Contact Us
Contact us for more information
Sunny Dhaliwal
Salesperson
savewithsunnyd.ca/
21 Ladouceur St
Ottawa, Ontario K1Y 2S9
(888) 966-3111
(888) 870-0411
www.onepercentrealty.com/
Miguel Levesque
Salesperson
www.onepercentottawa.com/
www.facebook.com/miguellevesquerealtor/
21 Ladouceur St
Ottawa, Ontario K1Y 2S9
(888) 966-3111
(888) 870-0411
www.onepercentrealty.com/

