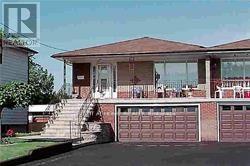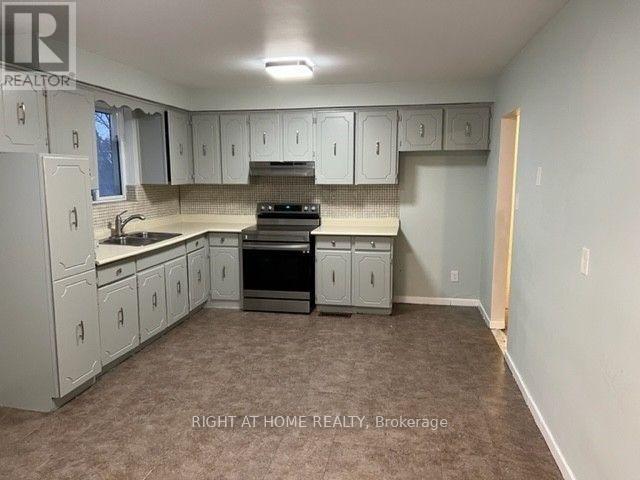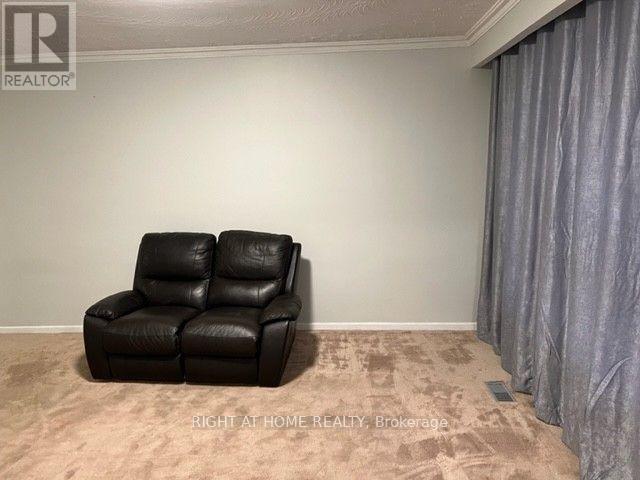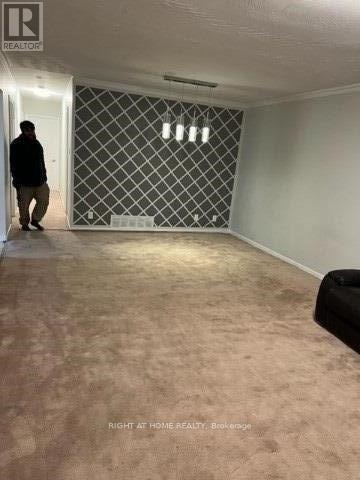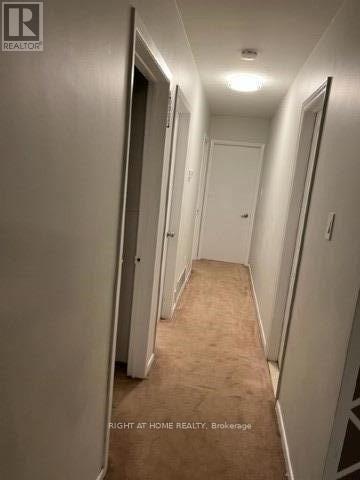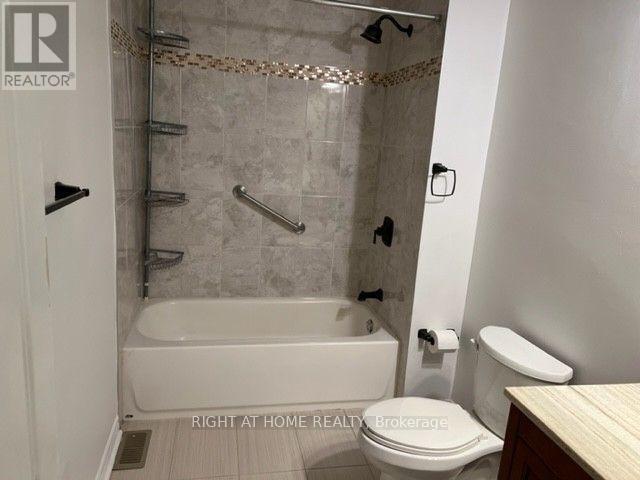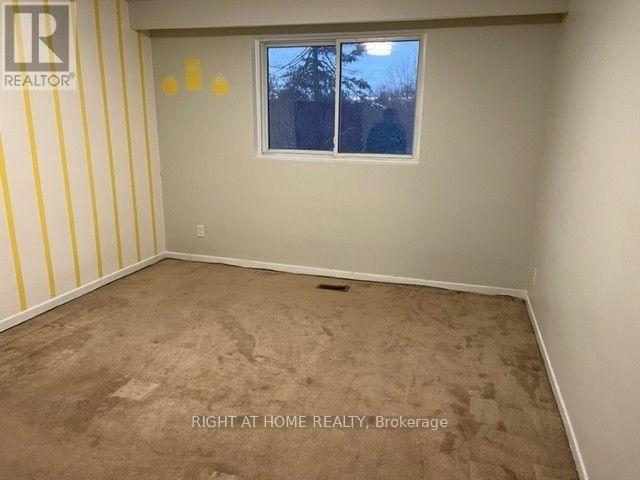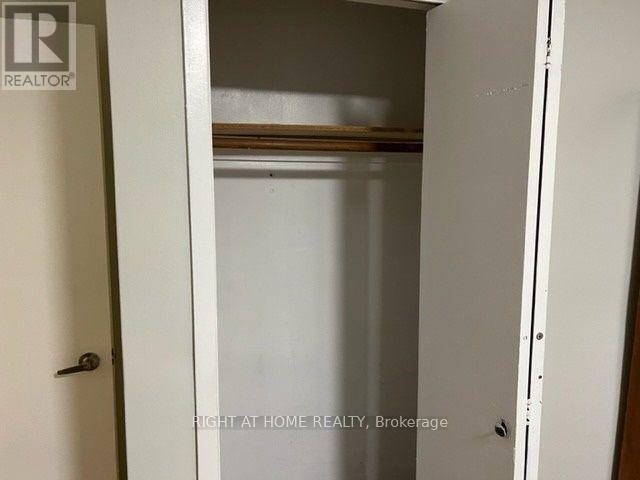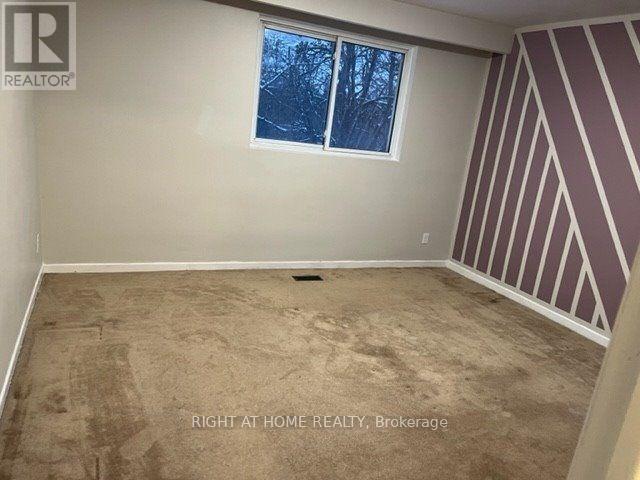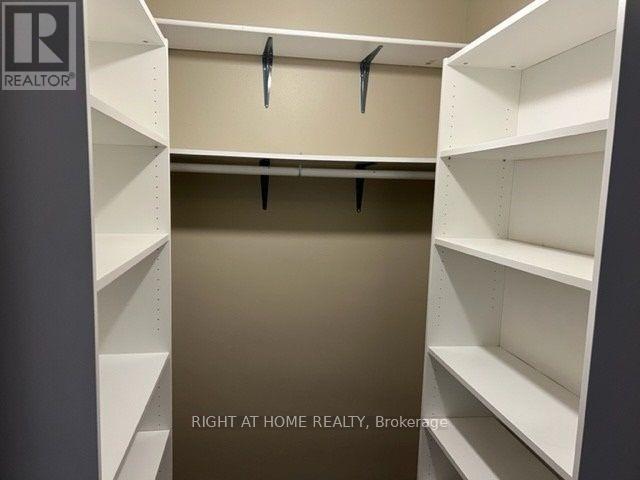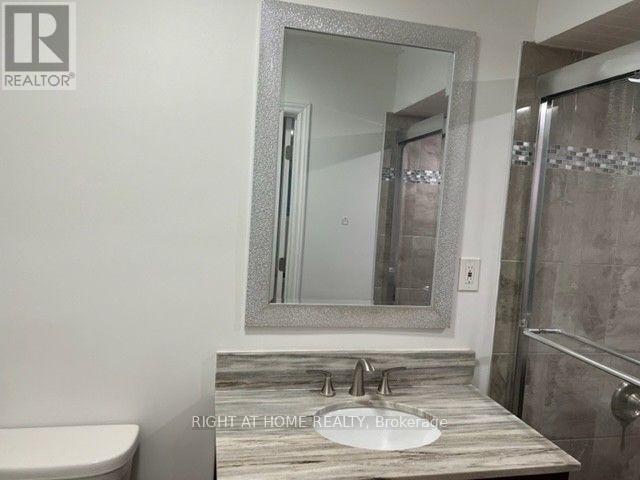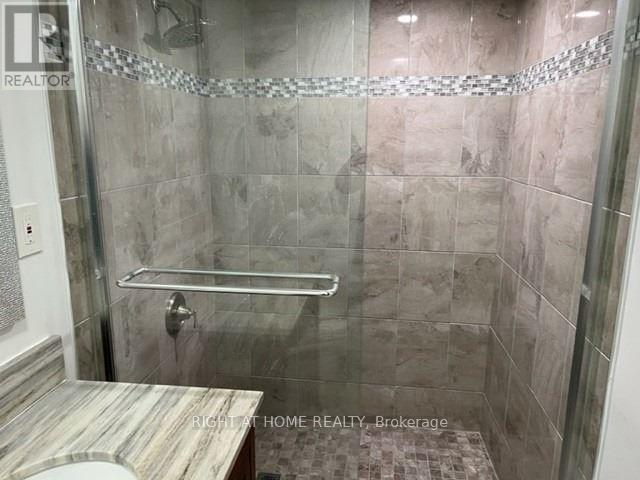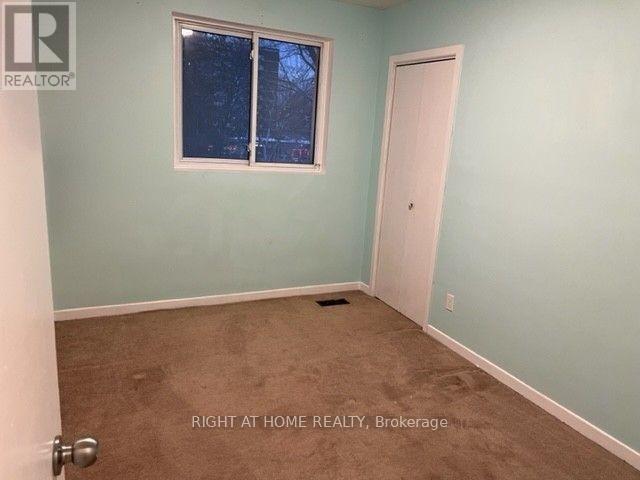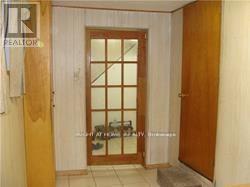590 Birchmount Road Toronto, Ontario M1K 1P9
5 Bedroom
2 Bathroom
1,500 - 2,000 ft2
Raised Bungalow
Central Air Conditioning
Forced Air
$3,200 Monthly
3 Bedrooms Semi detached with 2 full wash rooms and spacious living,kitchen and all bed rooms wide almost 1600 sf area,Ample parking 2 in garage and 2 on driveway,all aminities neat to house (id:50886)
Property Details
| MLS® Number | E12496962 |
| Property Type | Single Family |
| Community Name | Clairlea-Birchmount |
| Equipment Type | Water Heater |
| Parking Space Total | 4 |
| Rental Equipment Type | Water Heater |
Building
| Bathroom Total | 2 |
| Bedrooms Above Ground | 3 |
| Bedrooms Below Ground | 2 |
| Bedrooms Total | 5 |
| Appliances | All |
| Architectural Style | Raised Bungalow |
| Basement Features | Apartment In Basement |
| Basement Type | N/a |
| Construction Style Attachment | Semi-detached |
| Cooling Type | Central Air Conditioning |
| Exterior Finish | Brick |
| Foundation Type | Concrete |
| Heating Fuel | Natural Gas |
| Heating Type | Forced Air |
| Stories Total | 1 |
| Size Interior | 1,500 - 2,000 Ft2 |
| Type | House |
| Utility Water | Municipal Water |
Parking
| Garage |
Land
| Acreage | No |
| Sewer | Sanitary Sewer |
| Size Depth | 202 Ft |
| Size Frontage | 32 Ft ,10 In |
| Size Irregular | 32.9 X 202 Ft |
| Size Total Text | 32.9 X 202 Ft |
Rooms
| Level | Type | Length | Width | Dimensions |
|---|---|---|---|---|
| Main Level | Bedroom | 5.4 m | 4.06 m | 5.4 m x 4.06 m |
| Main Level | Bedroom 2 | 5.03 m | 3.65 m | 5.03 m x 3.65 m |
| Main Level | Bedroom 3 | 3.65 m | 2.59 m | 3.65 m x 2.59 m |
| Main Level | Kitchen | 3.65 m | 5.19 m | 3.65 m x 5.19 m |
| Main Level | Living Room | 6.87 m | 4.06 m | 6.87 m x 4.06 m |
| Main Level | Dining Room | 6.87 m | 4.06 m | 6.87 m x 4.06 m |
Contact Us
Contact us for more information
Ash Choudhry
Salesperson
(647) 832-0557
www.ashrealtor.ca/
ashconnect23@gmail.com/
ashconnect23@gmail.com/
Right At Home Realty
242 King Street East #1
Oshawa, Ontario L1H 1C7
242 King Street East #1
Oshawa, Ontario L1H 1C7
(905) 665-2500

