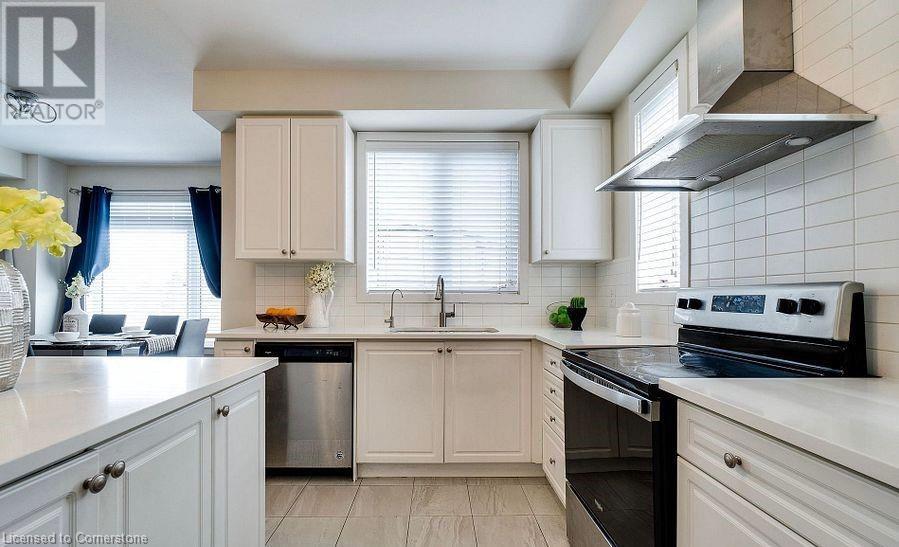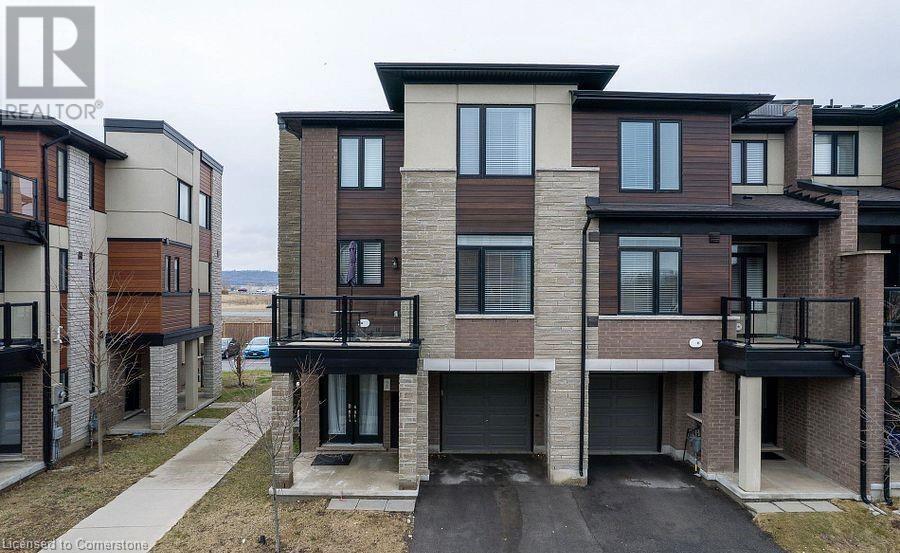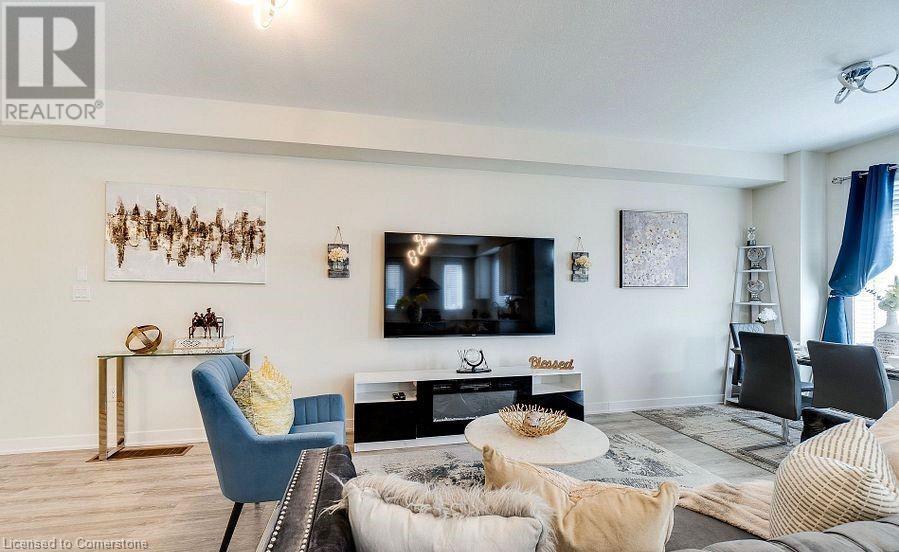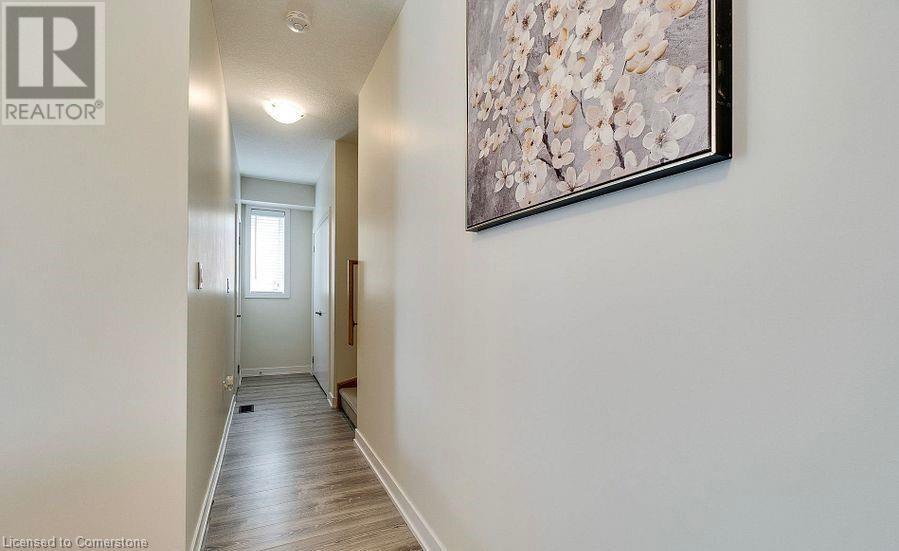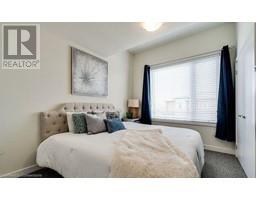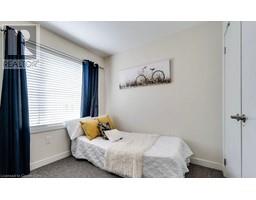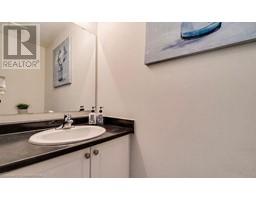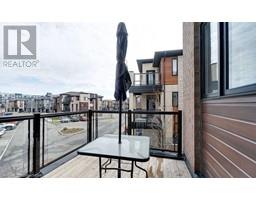590 N Service Road Unit# 98 Stoney Creek, Ontario L8E 0K5
$699,990Maintenance,
$101 Monthly
Maintenance,
$101 MonthlyWelcome to 590 North Service Road, Unit 98. Modern Lakeside Living in Stoney Creek. Perfectly situated just steps from Lake Ontario in the highly desirable Community Beach neighborhood, this stylish end-unit townhouse offers the best of modern convenience and natural beauty. Featuring 3 bedrooms, 2.5 bathrooms, and a rare 3-level layout, this upgraded home is designed to impress.Step inside to find a bright ground-level flex space ideal for a home office, guest suite, or gym with direct access to the garage and steps to a convenient powder room. The main living area boasts an open-concept layout with oversized windows that flood the space with natural light. The modern kitchen features quartz countertops, stainless steel appliances, a tiled backsplash, and a large island with seating perfect for entertaining. Seamless transitions from elegant tile flooring to modern hardwood floors lead you into the living room, where sliding glass doors open to a spacious balcony, your private outdoor retreat for morning coffee or evening wine. Upstairs, you'll find three generously sized bedrooms, a full laundry area, and two full bathrooms. The primary suite is a serene escape, offering a double-door closet and a beautiful ensuite bathroom.This unbeatable location is a commuters dream with easy access to the QEW and Confederation GO Station. Enjoy the best of waterfront living, just minutes from parks, the waterfront trail, Newport Yacht Club, dining, shopping, and schools. Whether you're upsizing, downsizing, or investing, Unit 98 is a turn-key gem that checks all the boxes. (id:50886)
Property Details
| MLS® Number | 40724475 |
| Property Type | Single Family |
| Amenities Near By | Hospital, Place Of Worship, Public Transit, Schools, Shopping |
| Parking Space Total | 2 |
Building
| Bathroom Total | 3 |
| Bedrooms Above Ground | 3 |
| Bedrooms Total | 3 |
| Appliances | Microwave, Gas Stove(s), Window Coverings, Garage Door Opener |
| Architectural Style | 3 Level |
| Basement Type | None |
| Construction Material | Concrete Block, Concrete Walls |
| Construction Style Attachment | Attached |
| Cooling Type | Central Air Conditioning |
| Exterior Finish | Brick, Concrete, Steel |
| Half Bath Total | 1 |
| Heating Type | Forced Air |
| Stories Total | 3 |
| Size Interior | 1,580 Ft2 |
| Type | Row / Townhouse |
| Utility Water | Municipal Water |
Parking
| Attached Garage |
Land
| Access Type | Highway Access |
| Acreage | No |
| Land Amenities | Hospital, Place Of Worship, Public Transit, Schools, Shopping |
| Sewer | Municipal Sewage System |
| Size Frontage | 28 Ft |
| Size Total Text | Under 1/2 Acre |
| Zoning Description | R2 |
Rooms
| Level | Type | Length | Width | Dimensions |
|---|---|---|---|---|
| Second Level | 2pc Bathroom | Measurements not available | ||
| Second Level | Kitchen | 23'7'' x 11'6'' | ||
| Second Level | Living Room | 14'7'' x 9'3'' | ||
| Second Level | Dining Room | 14'7'' x 9'3'' | ||
| Third Level | 3pc Bathroom | 5'8'' x 4'11'' | ||
| Third Level | 4pc Bathroom | 6'5'' x 10'0'' | ||
| Third Level | Bedroom | 9'10'' x 8'5'' | ||
| Third Level | Bedroom | 9'10'' x 8'9'' | ||
| Third Level | Primary Bedroom | 12'2'' x 10'2'' | ||
| Main Level | Den | 10'7'' x 8'0'' |
https://www.realtor.ca/real-estate/28256020/590-n-service-road-unit-98-stoney-creek
Contact Us
Contact us for more information
Sade Sanni
Broker of Record
(877) 824-2747
www.charissarealty.ca
(877) 824-2747
(647) 243-7825
www.charissarealty.ca/













