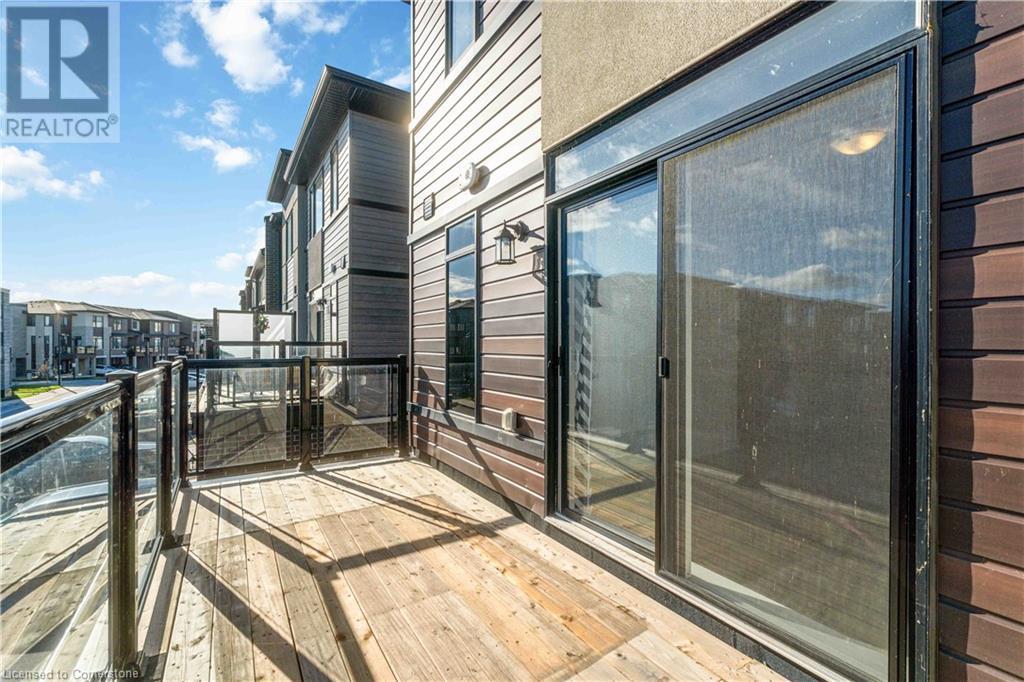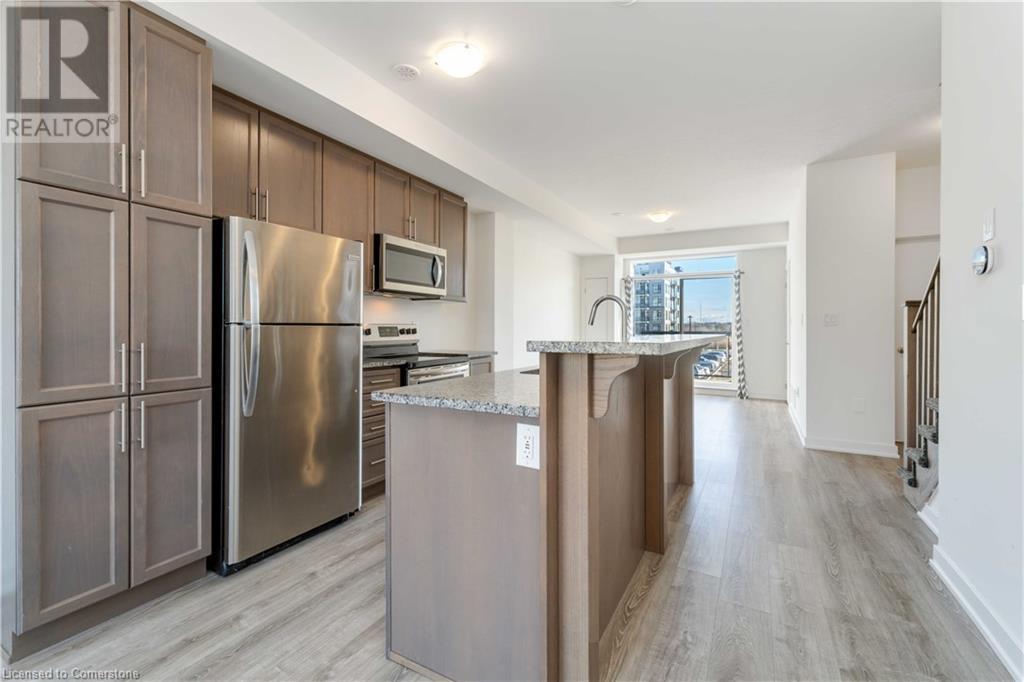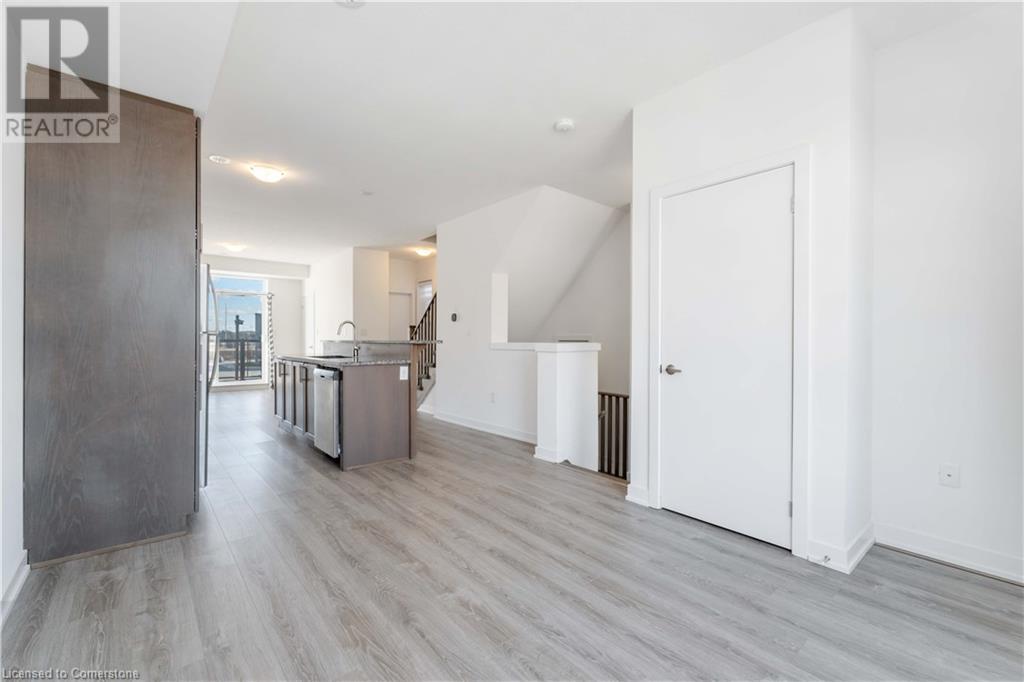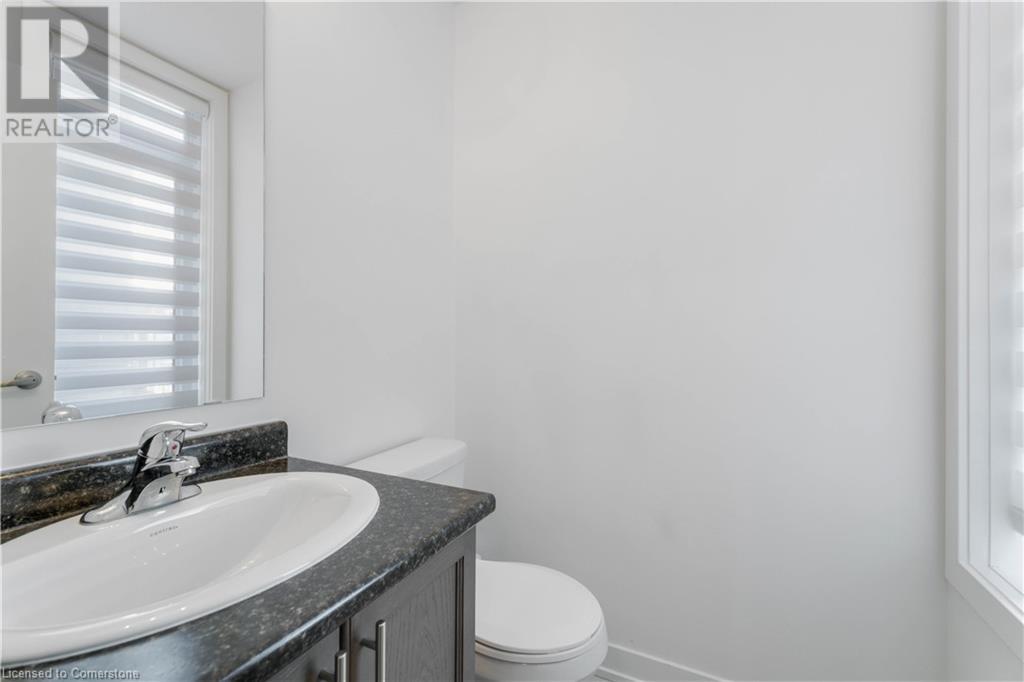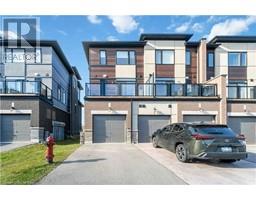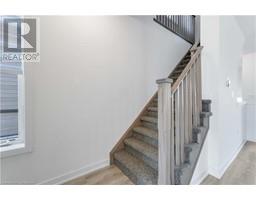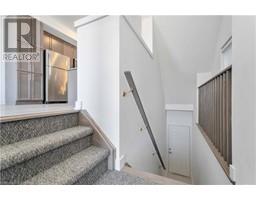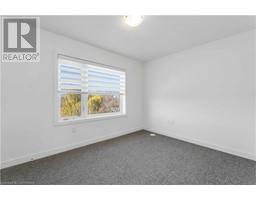590 North Service Road Unit# 12 Stoney Creek, Ontario L8E 0K5
$2,600 MonthlyInsurance, Exterior Maintenance
End Unit Stacked townhome immediate possession featuring single garage & private driveway, 2 beds, 2.5 baths, open concept main floor living featuring SS appliances, raised breakfast bar & a spacious 16.6 x 7 terrace. Primary bedroom is complete with an oversized walk-in closet & 3 pc ensuite with granite counters, tiled shower with glass door, second bedroom, main 4 pc bathroom with granite & tiled shower and bedroom level laundry. Tenant pays utilities (water, hydro and gas), One year lease. Credit check, Employment letter, Reference, most recent 2 Pay Stubs and Rental Application. Utilities extra. No smoking and pets are restricted. Quick QEW access and shopping. Book your showing today to secure your new home to lease and live by the Lake! (id:50886)
Property Details
| MLS® Number | 40683010 |
| Property Type | Single Family |
| AmenitiesNearBy | Beach, Marina, Park |
| EquipmentType | None |
| Features | Balcony, Paved Driveway, No Pet Home, Automatic Garage Door Opener |
| ParkingSpaceTotal | 2 |
| RentalEquipmentType | None |
Building
| BathroomTotal | 3 |
| BedroomsAboveGround | 2 |
| BedroomsTotal | 2 |
| Appliances | Dishwasher, Dryer, Refrigerator, Stove, Washer, Microwave Built-in, Window Coverings, Garage Door Opener |
| BasementType | None |
| ConstructedDate | 2020 |
| ConstructionStyleAttachment | Attached |
| CoolingType | Central Air Conditioning |
| ExteriorFinish | Brick, Stucco, Vinyl Siding |
| FoundationType | Poured Concrete |
| HalfBathTotal | 1 |
| HeatingFuel | Natural Gas |
| HeatingType | Forced Air |
| SizeInterior | 1300 Sqft |
| Type | Row / Townhouse |
| UtilityWater | Municipal Water |
Parking
| Attached Garage |
Land
| Acreage | No |
| LandAmenities | Beach, Marina, Park |
| Sewer | Municipal Sewage System |
| SizeTotalText | Unknown |
| ZoningDescription | R3 |
Rooms
| Level | Type | Length | Width | Dimensions |
|---|---|---|---|---|
| Second Level | Primary Bedroom | 15'11'' x 12'3'' | ||
| Second Level | Full Bathroom | Measurements not available | ||
| Second Level | Bedroom | 12'2'' x 9'0'' | ||
| Second Level | 4pc Bathroom | Measurements not available | ||
| Second Level | Laundry Room | Measurements not available | ||
| Main Level | Living Room | 15'7'' x 10'9'' | ||
| Main Level | Kitchen | 12'2'' x 8'6'' | ||
| Main Level | Dining Room | 13'0'' x 9'10'' | ||
| Main Level | 2pc Bathroom | Measurements not available |
https://www.realtor.ca/real-estate/27705436/590-north-service-road-unit-12-stoney-creek
Interested?
Contact us for more information
Billie Ventresca
Salesperson
#250-2247 Rymal Road East
Stoney Creek, Ontario L8J 2V8



