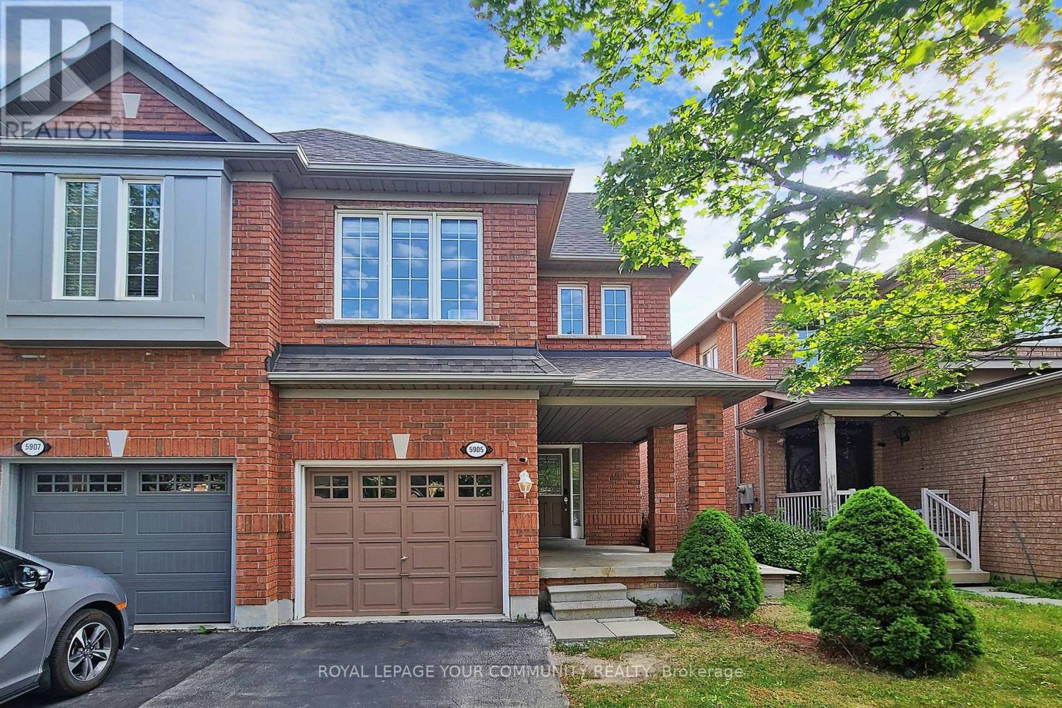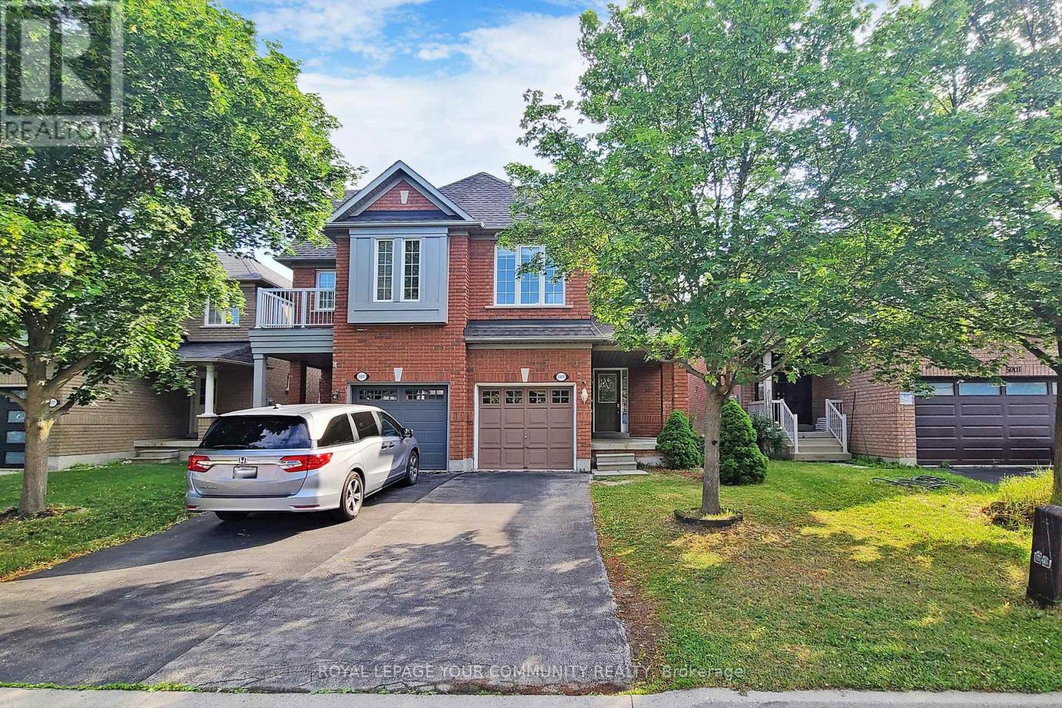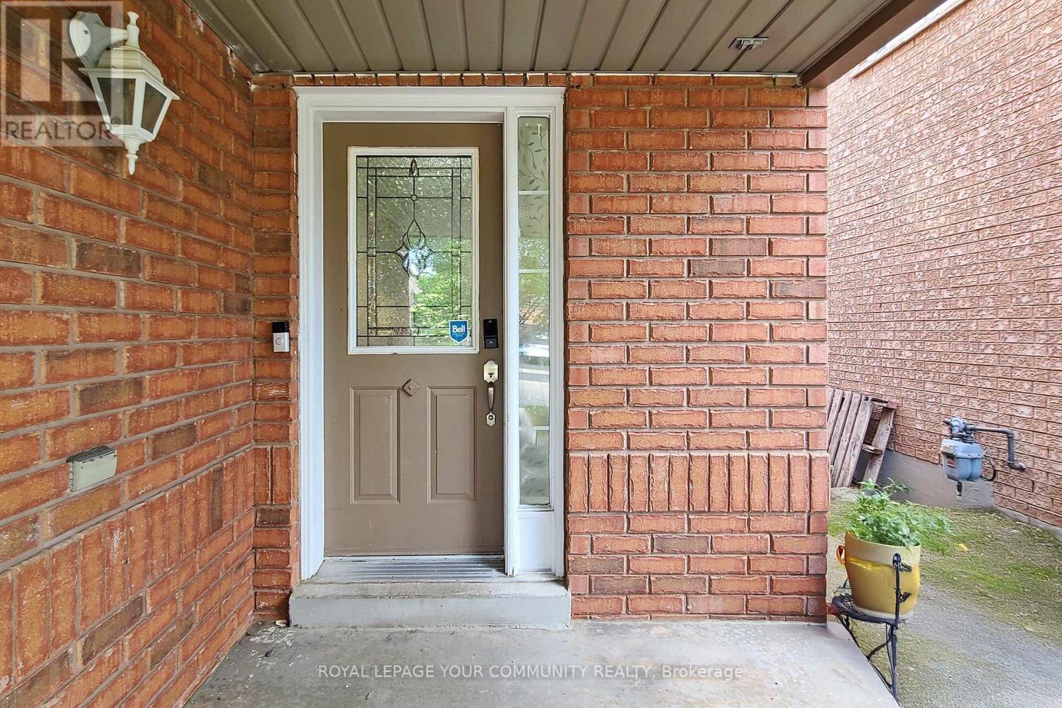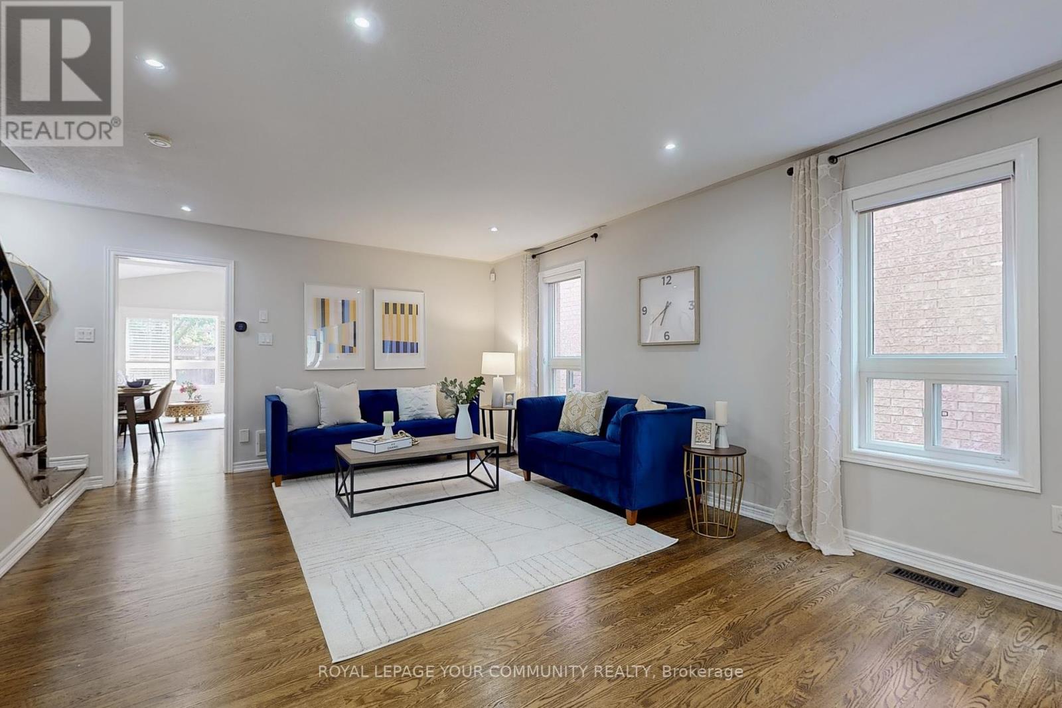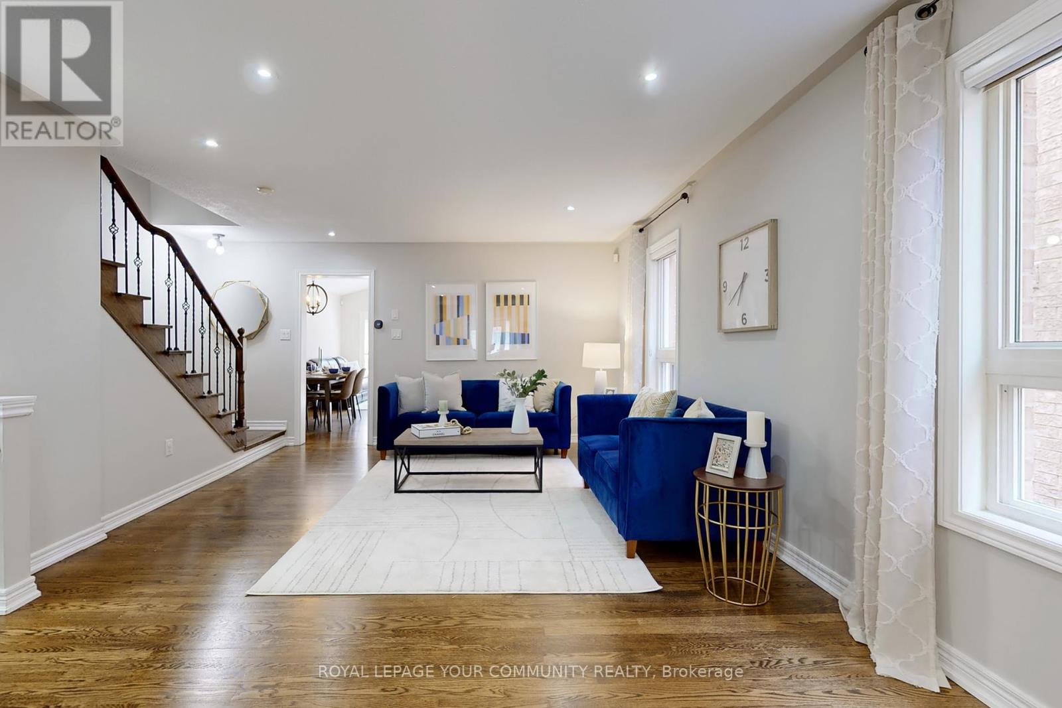5905 Algarve Drive Mississauga, Ontario L5M 6R7
$999,000
**WALK THROUGH VIDEO AVAILABLE**Experience Refined Living in the Heart of Vibrant Churchill Meadows Community! Pristine, Immaculate, and Spacious Semi-Detached Home Approximately 1,700 Sq Ft Plus a Professionally Finished Basement! This beautiful home features neutral oak strip hardwood flooring throughout. Enjoy an open-concept kitchen with a separate breakfast area, stylish backsplash, stone counter. The inviting family room offers a cathedral ceiling, a cozy gas fireplace, and a walk-out to the backyard. Generous living and dining areas provide plenty of space for entertaining. The primary suite is a true retreat with a luxurious 5-piece ensuite and separate shower. Added conveniences include second-floor laundry and direct access to the garage. Absolutely fantastic semi-detached home in desirable Churchill Meadows, tucked away on a quiet street and conveniently close to Highways 403 and 407, public transit, hospitals, top-rated schools, parks, community centres, major shopping, and all neighbourhood amenities. (id:50886)
Property Details
| MLS® Number | W12240801 |
| Property Type | Single Family |
| Community Name | Churchill Meadows |
| Amenities Near By | Hospital, Park, Schools |
| Community Features | Community Centre |
| Parking Space Total | 3 |
Building
| Bathroom Total | 3 |
| Bedrooms Above Ground | 3 |
| Bedrooms Below Ground | 2 |
| Bedrooms Total | 5 |
| Appliances | Dishwasher, Dryer, Hood Fan, Stove, Washer, Window Coverings, Refrigerator |
| Basement Development | Finished |
| Basement Type | N/a (finished) |
| Construction Style Attachment | Semi-detached |
| Cooling Type | Central Air Conditioning |
| Exterior Finish | Brick |
| Fireplace Present | Yes |
| Flooring Type | Hardwood, Laminate |
| Foundation Type | Poured Concrete |
| Half Bath Total | 1 |
| Heating Fuel | Natural Gas |
| Heating Type | Forced Air |
| Stories Total | 2 |
| Size Interior | 1,500 - 2,000 Ft2 |
| Type | House |
| Utility Water | Municipal Water |
Parking
| Garage |
Land
| Acreage | No |
| Fence Type | Fenced Yard |
| Land Amenities | Hospital, Park, Schools |
| Sewer | Sanitary Sewer |
| Size Depth | 105 Ft ,3 In |
| Size Frontage | 22 Ft ,6 In |
| Size Irregular | 22.5 X 105.3 Ft |
| Size Total Text | 22.5 X 105.3 Ft |
Rooms
| Level | Type | Length | Width | Dimensions |
|---|---|---|---|---|
| Second Level | Primary Bedroom | 5.1 m | 3.34 m | 5.1 m x 3.34 m |
| Second Level | Bedroom 2 | 3.68 m | 3.1 m | 3.68 m x 3.1 m |
| Second Level | Bedroom 3 | 3.37 m | 2.76 m | 3.37 m x 2.76 m |
| Basement | Bedroom | 3.13 m | 2.22 m | 3.13 m x 2.22 m |
| Basement | Recreational, Games Room | 3.89 m | 5.02 m | 3.89 m x 5.02 m |
| Basement | Bedroom | 3.13 m | 2.6 m | 3.13 m x 2.6 m |
| Main Level | Living Room | 5.94 m | 5.2 m | 5.94 m x 5.2 m |
| Main Level | Dining Room | 5.94 m | 5.2 m | 5.94 m x 5.2 m |
| Main Level | Family Room | 5.2 m | 2.92 m | 5.2 m x 2.92 m |
| Main Level | Kitchen | 2.67 m | Measurements not available x 2.67 m | |
| Main Level | Eating Area | 2.52 m | 2.55 m | 2.52 m x 2.55 m |
Contact Us
Contact us for more information
Christine Hwang
Broker
www.torontohomes247.com/
8854 Yonge Street
Richmond Hill, Ontario L4C 0T4
(905) 731-2000
(905) 886-7556

