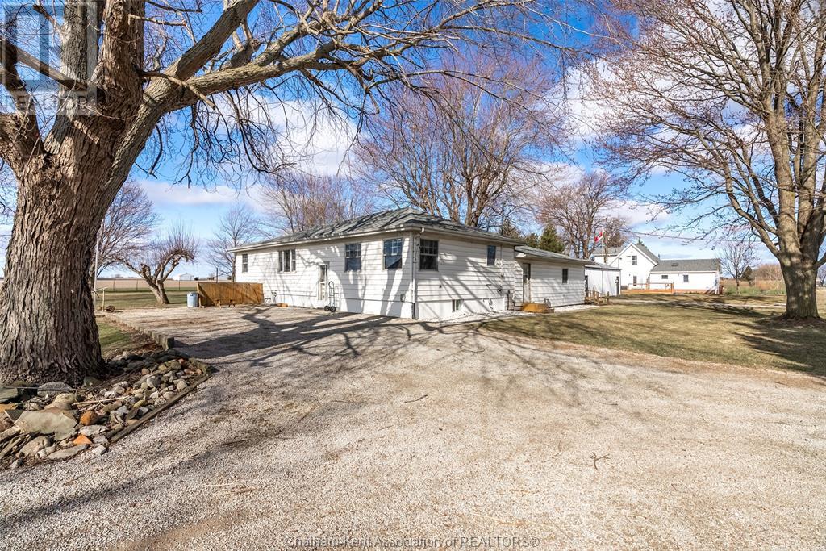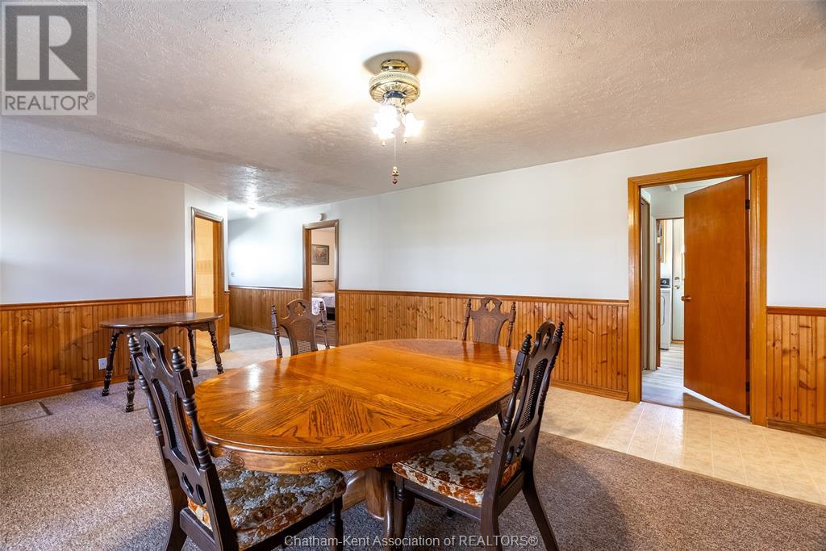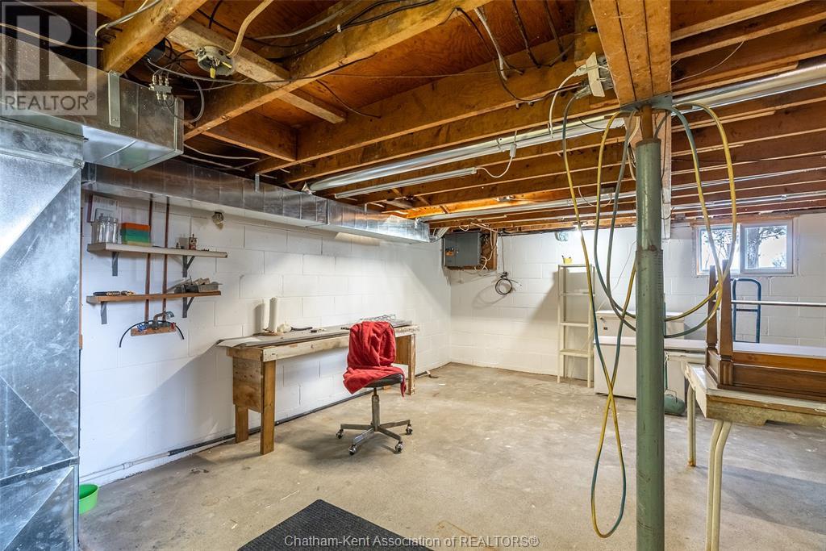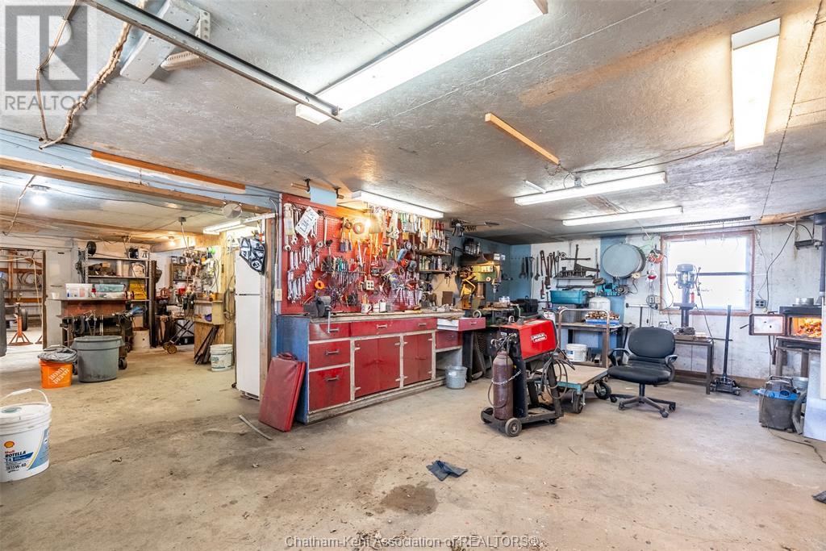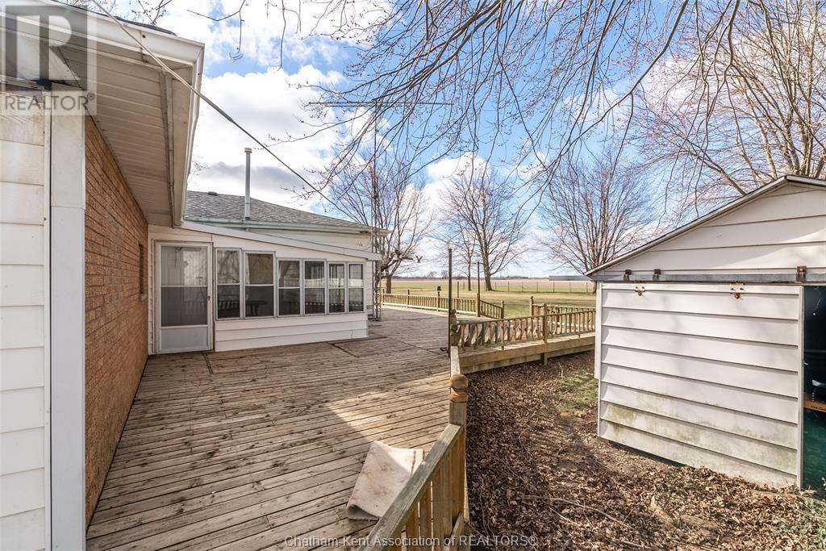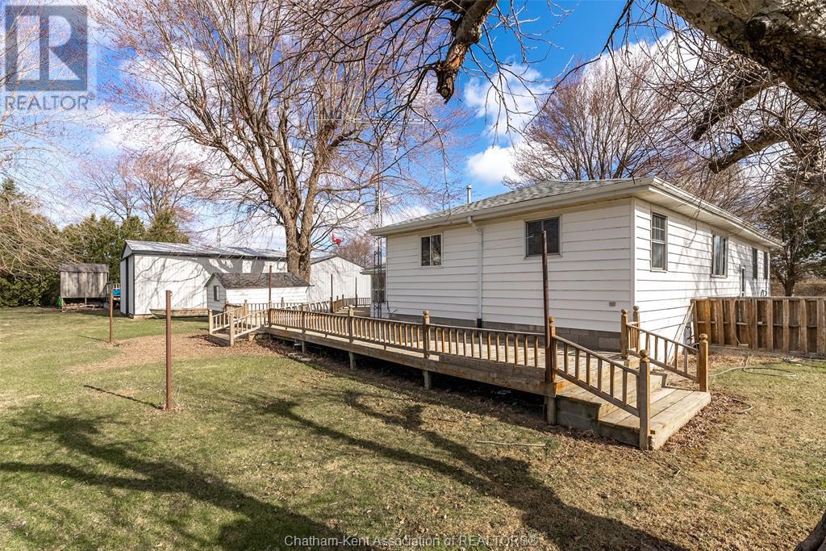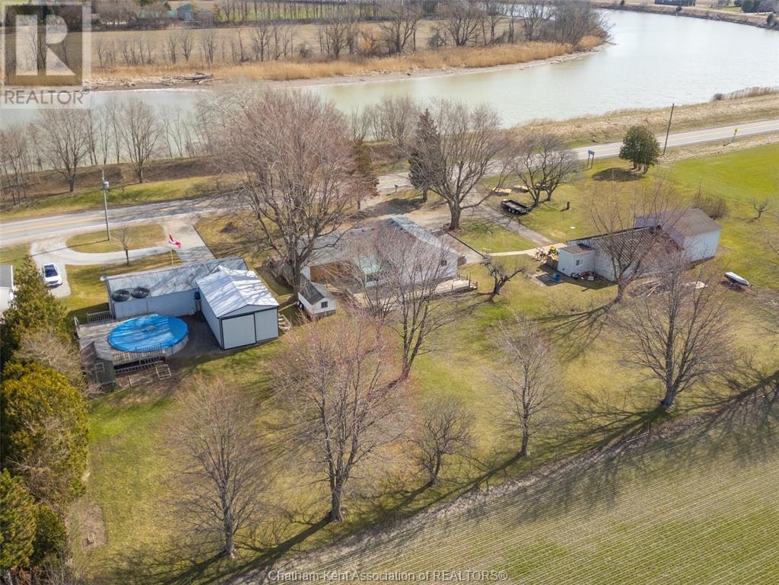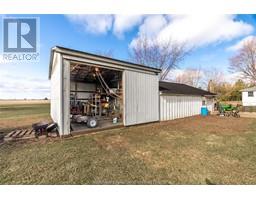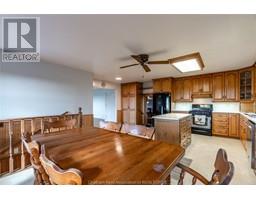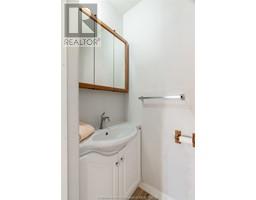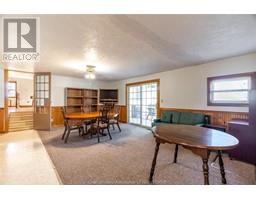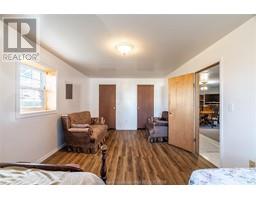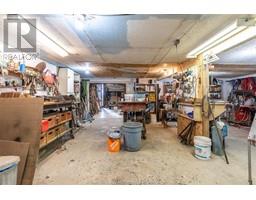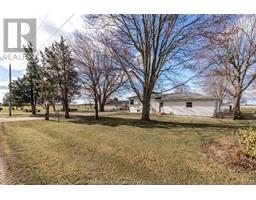5906 Tecumseh Line Tilbury, Ontario N0P 2L0
$499,000
First time being Offered in 45 years.Spacious 2-Bed Home with Large Heated Shop minutes from Chatham!This expansive 2-bedroom home (easily convertible to 3) offers river views with stair access to the water. Inside, enjoy oversized rooms, a cozy living room with a fireplace, a large eat-in kitchen, and a bright 3-season sunroom.The home features 1 full bath and 2 half baths for added convenience. Step outside to a spacious back deck, perfect for entertaining or relaxing. Updates include a new furnace and central air (to be installed before closing), Steel roof on shop rubberized last year, roof on house was replaced in 2016.A standout feature is the approx. 1,800 sq. ft. heated shop, ideal for a business, hobbyist, or extra storage, with wood stove and natural gas heating. Sitting on a large lot, this home offers plenty of outdoor space.Whether you’re looking for a family home or business potential,this is a must-see. Don’t miss out—schedule your private showing today!#lovewhereyoulive (id:50886)
Property Details
| MLS® Number | 25006533 |
| Property Type | Single Family |
| Features | Gravel Driveway |
| Water Front Type | Waterfront, Road Between |
Building
| Bathroom Total | 3 |
| Bedrooms Above Ground | 2 |
| Bedrooms Total | 2 |
| Appliances | Dryer, Refrigerator, Stove, Washer, Two Stoves |
| Architectural Style | Bi-level |
| Exterior Finish | Aluminum/vinyl |
| Fireplace Present | Yes |
| Fireplace Type | Direct Vent |
| Flooring Type | Laminate, Cushion/lino/vinyl |
| Foundation Type | Block |
| Half Bath Total | 2 |
| Heating Fuel | Natural Gas |
| Heating Type | Forced Air, Furnace |
| Type | House |
Parking
| Other |
Land
| Acreage | Yes |
| Landscape Features | Landscaped |
| Sewer | Septic System |
| Size Irregular | 261.85xirregular |
| Size Total Text | 261.85xirregular|1 - 3 Acres |
| Zoning Description | Rlr |
Rooms
| Level | Type | Length | Width | Dimensions |
|---|---|---|---|---|
| Basement | Other | 36 ft | 19 ft | 36 ft x 19 ft |
| Main Level | Sunroom | 15 ft | 14 ft | 15 ft x 14 ft |
| Main Level | 4pc Bathroom | Measurements not available | ||
| Main Level | Bedroom | 12 ft | 21 ft | 12 ft x 21 ft |
| Main Level | Laundry Room | 7 ft | 8 ft | 7 ft x 8 ft |
| Main Level | 2pc Bathroom | Measurements not available | ||
| Main Level | Recreation Room | 20 ft | 15 ft | 20 ft x 15 ft |
| Main Level | 2pc Ensuite Bath | Measurements not available | ||
| Main Level | Primary Bedroom | 12 ft | 21 ft | 12 ft x 21 ft |
| Main Level | Living Room/fireplace | 18 ft | 21 ft | 18 ft x 21 ft |
| Main Level | Kitchen/dining Room | 23 ft | 19 ft ,3 in | 23 ft x 19 ft ,3 in |
https://www.realtor.ca/real-estate/28093942/5906-tecumseh-line-tilbury
Contact Us
Contact us for more information
Kelly Benoit-Herder
Sales Person
150 Wellington St. W.
Chatham, Ontario N7M 1J3
(519) 354-7474
(519) 354-7476

