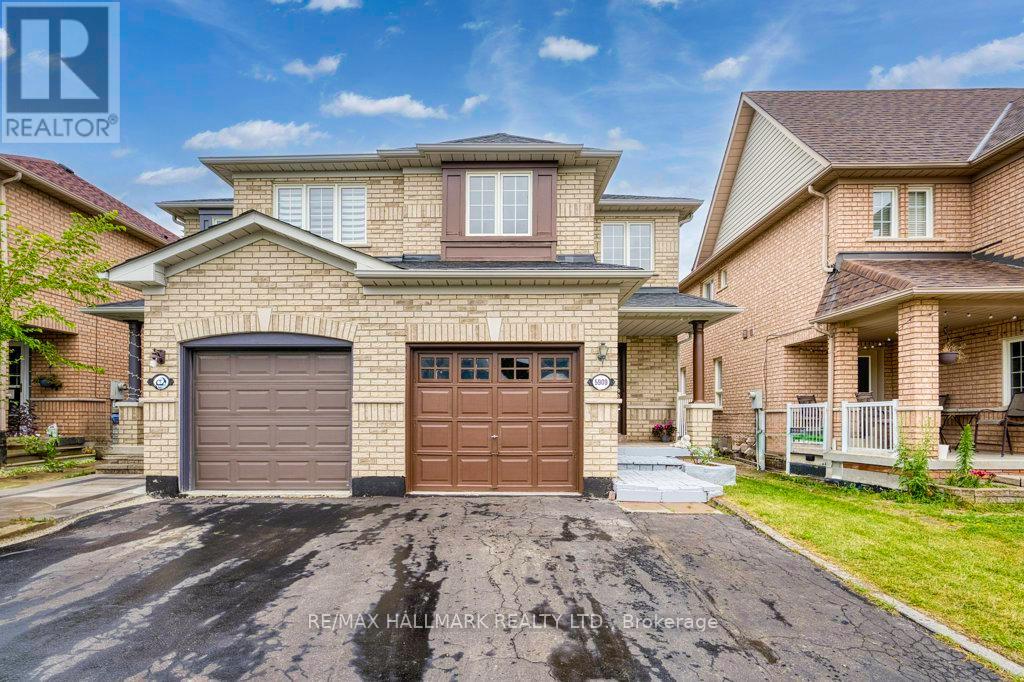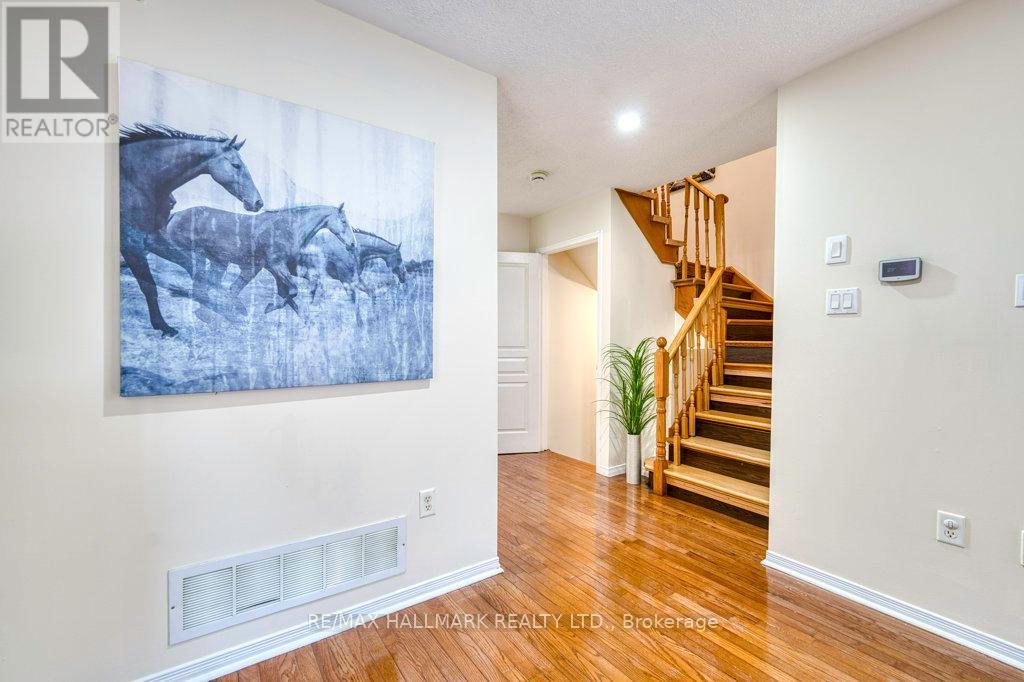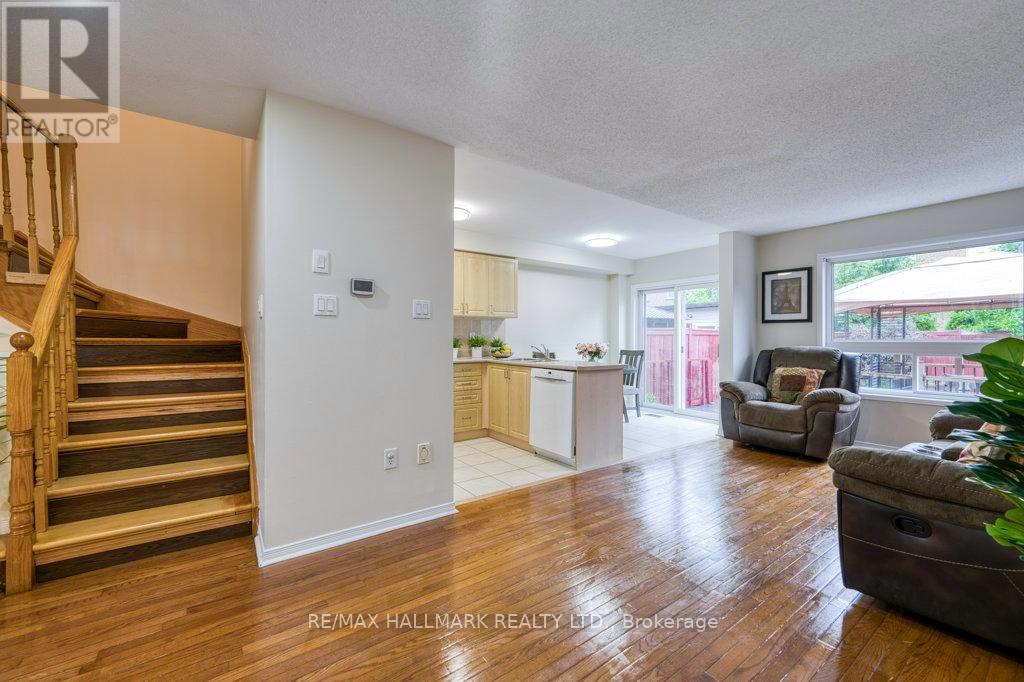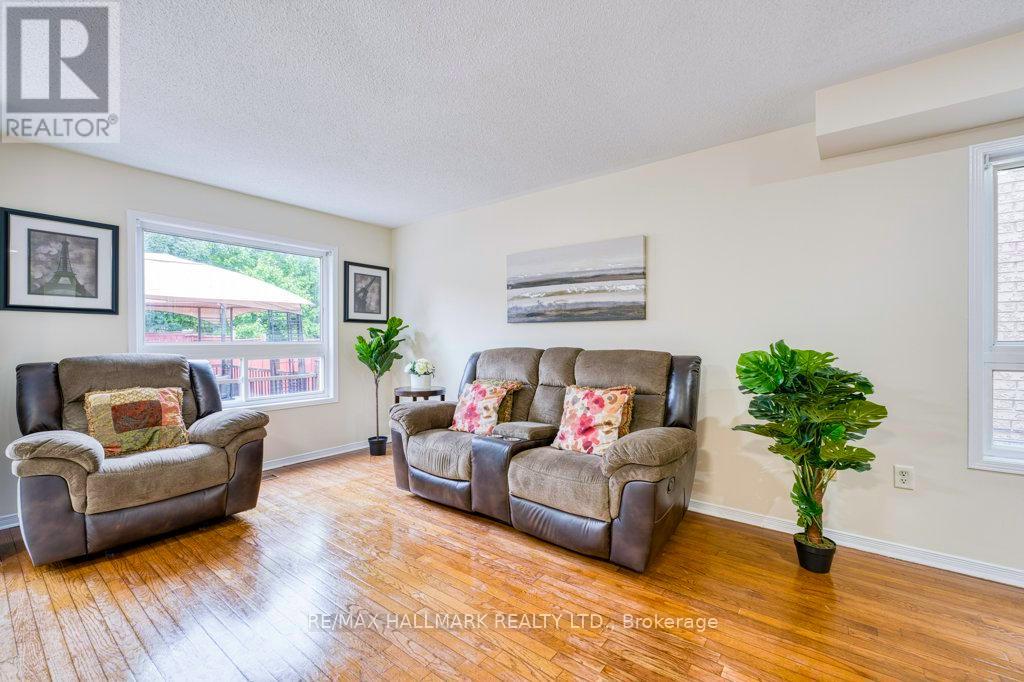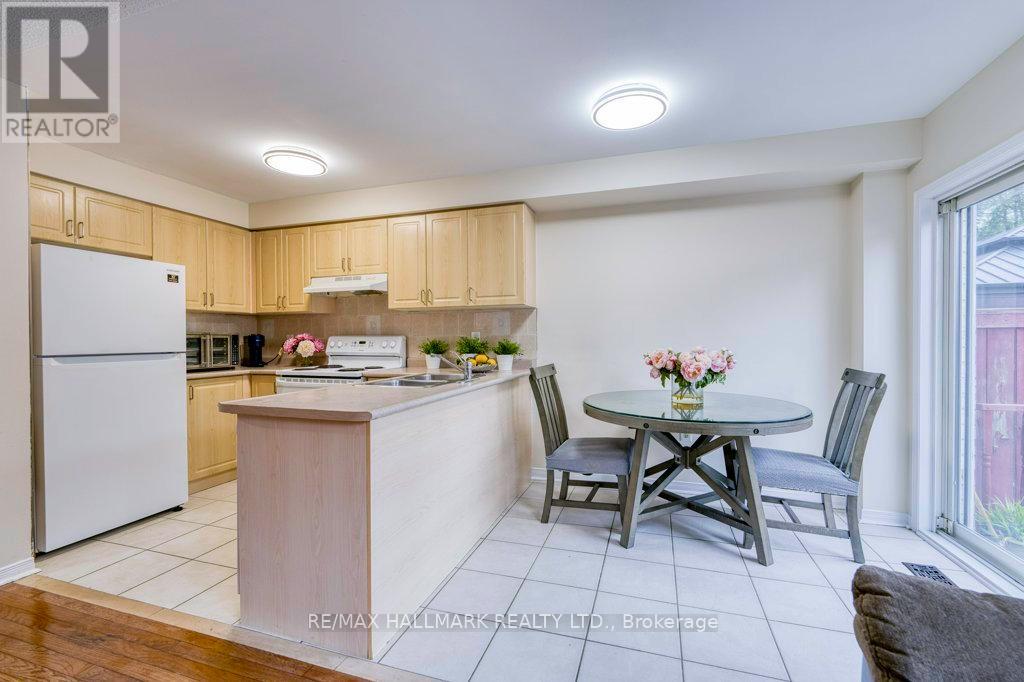5909 Churchill Meadows Boulevard Mississauga, Ontario L5M 6Y2
$969,900
Charming 3-Bedroom Semi-Detached Home in Sought-After Churchill MeadowsWelcome to this beautifully maintained 3-bedroom semi-detached home located in the vibrant and family-friendly community of Churchill Meadows, Mississauga. Featuring a spacious open-concept main floor layout, this home is perfect for entertaining and everyday living.Step inside to find a bright and inviting main level with seamless flow between the living, dining, and kitchen areas. Upstairs, you'll find three generous-sized bedrooms, offering ample space for the whole family.Enjoy your own private outdoor oasis with a large backyard, complete with a deck and gazeboideal for summer gatherings, barbecues, or simply relaxing after a long day.Perfectly located with easy access to major highways (401, 403, 407, and the QEW), commuting across the GTA is a breeze. You're just minutes from Erin Mills Town Centre, schools, scenic parks and trails, and the Churchill Meadows Community Centre. A short drive takes you to Square One Shopping Centre, T&T Supermarket, and a variety of grocery stores including Costco, Sobeys, Longos, and FreshCo. Nearby Credit Valley Hospital and Erin Mills GO Station provide additional convenience.This home is truly surrounded by incredible amenities, making it an ideal choice for families, professionals, or anyone seeking the perfect blend of comfort and location. (id:50886)
Open House
This property has open houses!
2:00 pm
Ends at:4:00 pm
2:00 pm
Ends at:4:00 pm
Property Details
| MLS® Number | W12255981 |
| Property Type | Single Family |
| Community Name | Churchill Meadows |
| Parking Space Total | 3 |
Building
| Bathroom Total | 3 |
| Bedrooms Above Ground | 3 |
| Bedrooms Total | 3 |
| Appliances | Central Vacuum, Water Heater, Water Softener, Dishwasher, Garage Door Opener Remote(s), Hood Fan, Stove, Refrigerator |
| Basement Development | Unfinished |
| Basement Type | N/a (unfinished) |
| Construction Style Attachment | Semi-detached |
| Cooling Type | Central Air Conditioning |
| Exterior Finish | Brick |
| Flooring Type | Ceramic, Hardwood, Laminate |
| Foundation Type | Unknown |
| Half Bath Total | 1 |
| Heating Fuel | Natural Gas |
| Heating Type | Forced Air |
| Stories Total | 2 |
| Size Interior | 1,100 - 1,500 Ft2 |
| Type | House |
| Utility Water | Municipal Water |
Parking
| Attached Garage | |
| Garage |
Land
| Acreage | No |
| Sewer | Sanitary Sewer |
| Size Depth | 106 Ft ,7 In |
| Size Frontage | 22 Ft ,6 In |
| Size Irregular | 22.5 X 106.6 Ft |
| Size Total Text | 22.5 X 106.6 Ft |
Rooms
| Level | Type | Length | Width | Dimensions |
|---|---|---|---|---|
| Second Level | Primary Bedroom | 3.86 m | 4.27 m | 3.86 m x 4.27 m |
| Second Level | Bedroom 2 | 2.97 m | 3.15 m | 2.97 m x 3.15 m |
| Second Level | Bedroom 3 | 2.44 m | 2.9 m | 2.44 m x 2.9 m |
| Main Level | Kitchen | 2.13 m | 2.74 m | 2.13 m x 2.74 m |
| Main Level | Dining Room | 2.95 m | 6.01 m | 2.95 m x 6.01 m |
| Main Level | Living Room | 2.95 m | 6.01 m | 2.95 m x 6.01 m |
| Main Level | Eating Area | 2.13 m | 2.46 m | 2.13 m x 2.46 m |
Contact Us
Contact us for more information
Yin-Lynn Low
Salesperson
www.ylrealtorgroup.com/
www.facebook.com/lynnlowrealestate/
www.linkedin.com/in/yinlynnlow/
170 Merton St
Toronto, Ontario M4S 1A1
(416) 486-5588
(416) 486-6988
Amy Vu
Broker
www.ylrealtorgroup.com/
170 Merton St
Toronto, Ontario M4S 1A1
(416) 486-5588
(416) 486-6988

