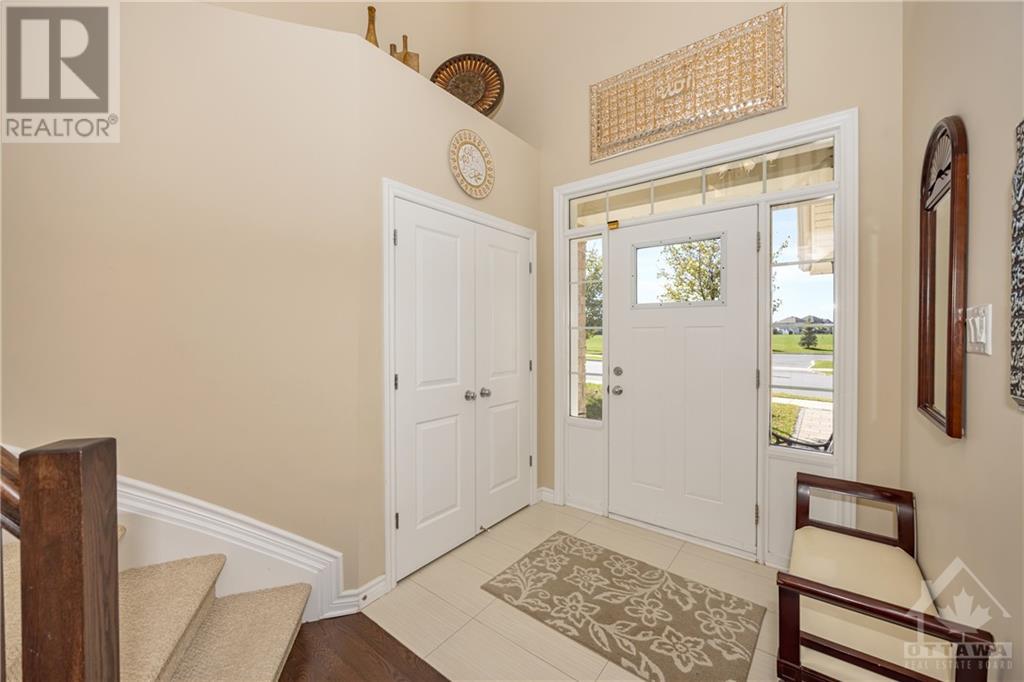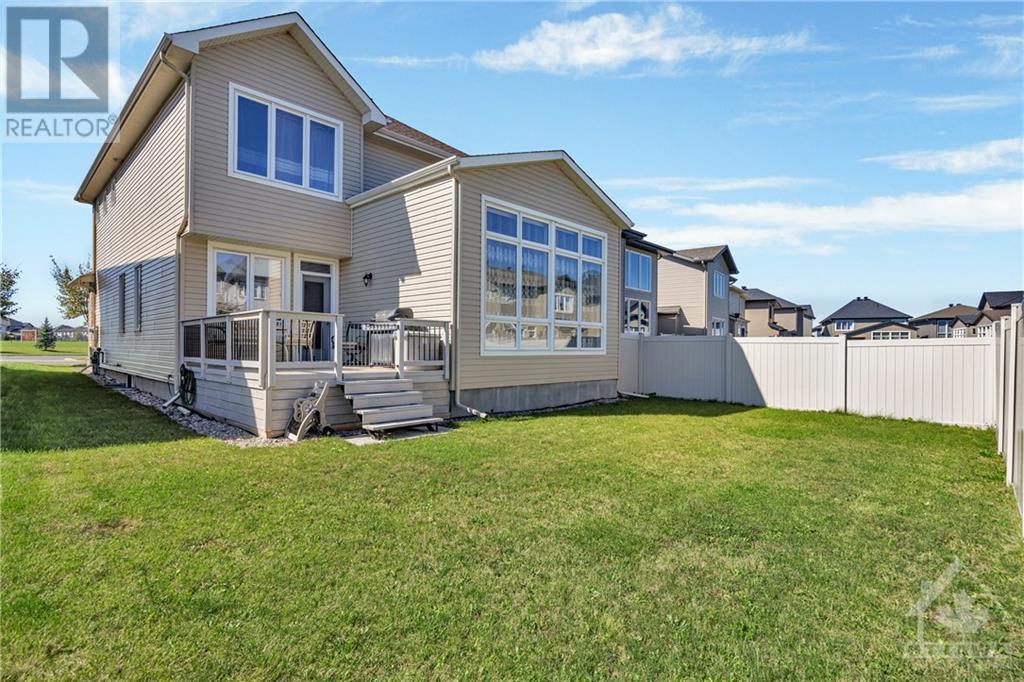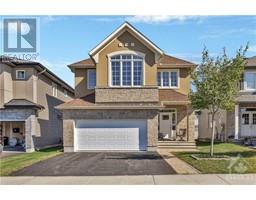591 Rouncey Road Ottawa, Ontario K2V 0C4
$999,900
The ONE you have been waiting for! PREMIUM LOT W/ NO FRONT NEIGHBOURS & OVERLOOKING ROUNCEY PARK! This beautifully designed 4 bed 4 bath single family home by Cardel is situated in the desirable Blackstone community & features an attractive design w/ elegant finishes creating a stunning result. Boasting numerous upgrades, the main floor features an inviting foyer w/ spacious sun-filled dining area, gleaming hardwood flooring & large windows allowing an abundance of natural light shine thru home. Gourmet kitchen area w/ SS appliances & granite island open to oversized great room accented w/ gas fireplace. 2nd level offers 9ft ceilings, a luxurious master retreat w/ walk-in closet & ensuite bath. Loft area flex space ideal for lounge area or office. 2 add'l generous sized bedrooms w/ full bath & laundry area complete this level. Large finished basement w/ bedroom & full bath! Two car garage, premium exterior finishes & tons of curb appeal, this is a place you would be happy to call home! (id:50886)
Property Details
| MLS® Number | 1414926 |
| Property Type | Single Family |
| Neigbourhood | Blackstone |
| AmenitiesNearBy | Public Transit, Recreation Nearby, Shopping |
| Features | Automatic Garage Door Opener |
| ParkingSpaceTotal | 4 |
Building
| BathroomTotal | 4 |
| BedroomsAboveGround | 3 |
| BedroomsBelowGround | 1 |
| BedroomsTotal | 4 |
| Appliances | Refrigerator, Dishwasher, Dryer, Hood Fan, Stove, Washer, Blinds |
| BasementDevelopment | Finished |
| BasementType | Full (finished) |
| ConstructedDate | 2017 |
| ConstructionStyleAttachment | Detached |
| CoolingType | Central Air Conditioning |
| ExteriorFinish | Stone, Siding, Stucco |
| FireplacePresent | Yes |
| FireplaceTotal | 1 |
| Fixture | Drapes/window Coverings |
| FlooringType | Wall-to-wall Carpet, Hardwood, Tile |
| FoundationType | Poured Concrete |
| HalfBathTotal | 1 |
| HeatingFuel | Natural Gas |
| HeatingType | Forced Air |
| StoriesTotal | 2 |
| Type | House |
| UtilityWater | Municipal Water |
Parking
| Attached Garage |
Land
| Acreage | No |
| FenceType | Fenced Yard |
| LandAmenities | Public Transit, Recreation Nearby, Shopping |
| Sewer | Municipal Sewage System |
| SizeFrontage | 37 Ft ,10 In |
| SizeIrregular | 37.82 Ft X * Ft (irregular Lot) |
| SizeTotalText | 37.82 Ft X * Ft (irregular Lot) |
| ZoningDescription | Residential |
Rooms
| Level | Type | Length | Width | Dimensions |
|---|---|---|---|---|
| Second Level | Primary Bedroom | 17'5" x 12'0" | ||
| Second Level | Bedroom | 10'11" x 11'2" | ||
| Second Level | Bedroom | 10'11" x 11'2" | ||
| Main Level | Dining Room | 13'3" x 9'8" | ||
| Main Level | Den | 9'11" x 10'8" | ||
| Main Level | Great Room | 17'10" x 12'0" |
https://www.realtor.ca/real-estate/27498115/591-rouncey-road-ottawa-blackstone
Interested?
Contact us for more information
Erin Cormack
Broker
747 Silver Seven Road Unit 29
Ottawa, Ontario K2V 0H2





























































