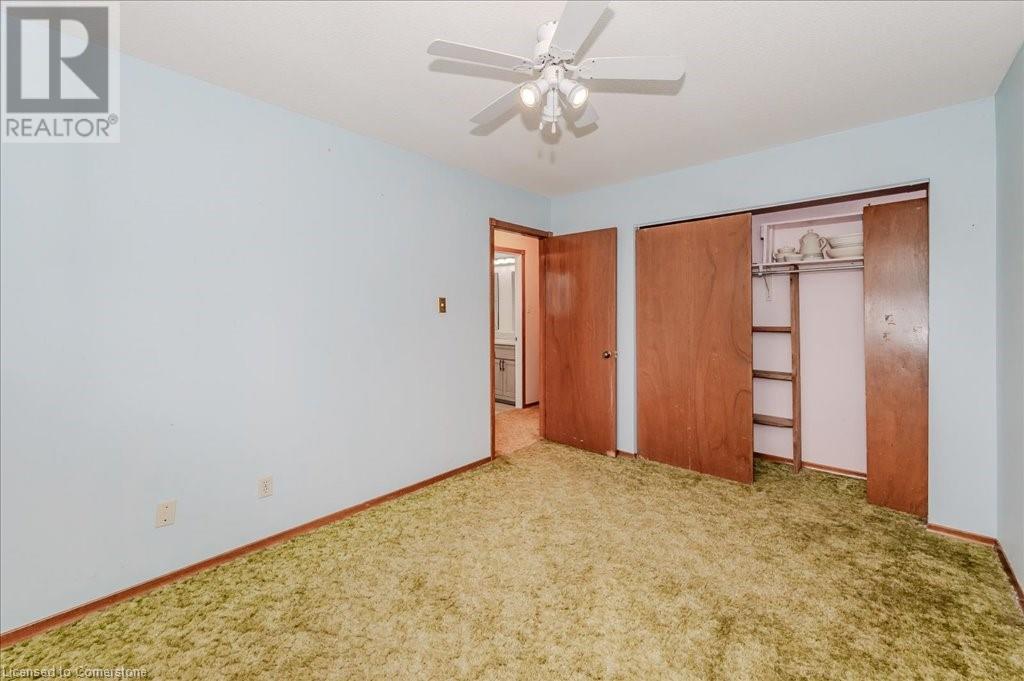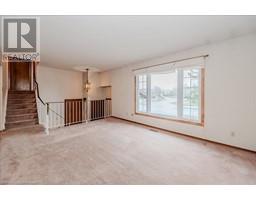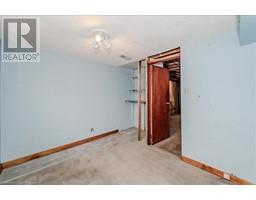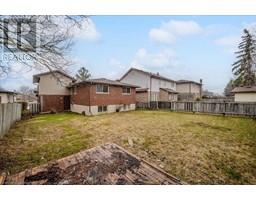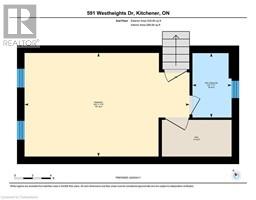591 Westheights Drive Kitchener, Ontario N2N 1R2
$599,900
Desirable family friendly Forest Heights. This one owner home is ready for its next family. Perfect for the savvy investor or buyer ready to add value with some sweat equity. Many large ticket items already completed. Exterior vinyl siding, Green Guard house wrap, creates water barrier and thermal protection. Vented aluminum soffits/facia eavestrough, downspouts and extra venting 2017. Roof replaced 2020, furnace , thermostat 2022. Ducted cleaned 2022, water heater rental replaced 2022. Both bathrooms fully renovated 2022. Main bath, dual sinks, full bath, rainfall showerhead, grab bars. Front windows 2016. This sidesplit offers potential for in-law or duplex with alteration or a single family home. Bright living room, two operational casement windows, two bedrooms. Eat in kitchen. Dining room. Additional Primary bedroom on a level of its own, newer windows, walk in closet , fully renovated bath, oversized shower, glass door. Rainfall showerhead, toilet, lighting, window. The lower level offers a bight rec room, full of potential, loads of storage, additional, 4th bedroom or office for work from home opportunity. Oversized deep single garage, with room for tools. Large flat yard. Great area close to schools shopping, dining, easy highway access. Walking trails. Community pool and library. Short drive to the country. Come view in person to see the potential of this home. (id:50886)
Property Details
| MLS® Number | 40716277 |
| Property Type | Single Family |
| Amenities Near By | Park, Place Of Worship, Playground, Public Transit, Schools, Shopping |
| Community Features | Community Centre |
| Equipment Type | Water Heater |
| Features | Paved Driveway, Sump Pump |
| Parking Space Total | 3 |
| Rental Equipment Type | Water Heater |
Building
| Bathroom Total | 2 |
| Bedrooms Above Ground | 3 |
| Bedrooms Below Ground | 1 |
| Bedrooms Total | 4 |
| Appliances | Dryer, Stove, Washer, Hood Fan, Window Coverings |
| Basement Development | Finished |
| Basement Type | Full (finished) |
| Constructed Date | 1978 |
| Construction Style Attachment | Detached |
| Cooling Type | Central Air Conditioning |
| Exterior Finish | Brick, Vinyl Siding |
| Fireplace Present | Yes |
| Fireplace Total | 1 |
| Fixture | Ceiling Fans |
| Heating Fuel | Natural Gas |
| Heating Type | Forced Air |
| Size Interior | 1,645 Ft2 |
| Type | House |
| Utility Water | Municipal Water |
Parking
| Attached Garage |
Land
| Access Type | Highway Access, Highway Nearby |
| Acreage | No |
| Land Amenities | Park, Place Of Worship, Playground, Public Transit, Schools, Shopping |
| Sewer | Municipal Sewage System |
| Size Depth | 113 Ft |
| Size Frontage | 45 Ft |
| Size Total Text | Under 1/2 Acre |
| Zoning Description | Res 2 |
Rooms
| Level | Type | Length | Width | Dimensions |
|---|---|---|---|---|
| Second Level | 3pc Bathroom | Measurements not available | ||
| Second Level | Primary Bedroom | 18'3'' x 11'4'' | ||
| Basement | Bedroom | 10'6'' x 7'9'' | ||
| Basement | Recreation Room | 21'5'' x 15'0'' | ||
| Main Level | Bedroom | 12'3'' x 9'8'' | ||
| Main Level | Bedroom | 11'8'' x 9'1'' | ||
| Main Level | 5pc Bathroom | Measurements not available | ||
| Main Level | Dining Room | 11'6'' x 9'8'' | ||
| Main Level | Kitchen | 9'4'' x 11'8'' | ||
| Main Level | Living Room | 15'2'' x 11'9'' |
Utilities
| Cable | Available |
| Natural Gas | Available |
| Telephone | Available |
https://www.realtor.ca/real-estate/28163255/591-westheights-drive-kitchener
Contact Us
Contact us for more information
Yogi Bednjicki
Salesperson
(519) 579-3442
kwhometeam.ca/
901 Victoria St. N.
Kitchener, Ontario N2B 3C3
(519) 579-4110
(519) 579-3442
www.remaxtwincity.com
Kevin Baker
Salesperson
(519) 579-3442
kwhometeam.ca
www.facebook.com/Kevinbakerrealestate/
twitter.com/bakerrealestate
www.instagram.com/kevinbakerrealestate/
901 Victoria St. N.
Kitchener, Ontario N2B 3C3
(519) 579-4110
(519) 579-3442
www.remaxtwincity.com



















