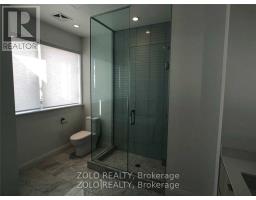5911 - 7 Grenville Street Toronto, Ontario M4Y 0E9
$5,200 Monthly
3-Bedroom Sw Corner Penthouse Unit In Downtown Core, 1184Sf Plus Wrap-Around Balcony With Breathtaking Lake/City Views. 10' Ceilings, Fireplace, Floor-To-Ceiling Windows, Sunshades Throughout, Built-In Kitchen W/Gas Cooktop & Quartz Counters, 2 Balcony Walk-Outs, 1 Parking & Locker, Amenities Incl 60' Infinity Pool On 66th Floor, Gym, Indoor/Outdoor Yoga Rooms, Lounge, Private Dining Rooms W Terraces & Bbqs, Concierge & More. **** EXTRAS **** Downtown Living At It's Best! Ttc, Underground Path Network, Flagship Loblaws @ Maple Leaf Gardens, 3-Acre Park Just 1 Block South, Eaton Centre, 5-15 Min Walk To Ryerson Or U Of T, And All Of Yonge St Outside Your Door, 1 Parking & Locker (id:50886)
Property Details
| MLS® Number | C11892609 |
| Property Type | Single Family |
| Community Name | Bay Street Corridor |
| Amenities Near By | Public Transit |
| Community Features | Pets Not Allowed |
| Features | Balcony |
| Parking Space Total | 1 |
| Pool Type | Indoor Pool |
| View Type | View |
Building
| Bathroom Total | 2 |
| Bedrooms Above Ground | 3 |
| Bedrooms Total | 3 |
| Amenities | Security/concierge, Exercise Centre, Visitor Parking, Storage - Locker |
| Cooling Type | Central Air Conditioning |
| Exterior Finish | Concrete |
| Fireplace Present | Yes |
| Flooring Type | Hardwood |
| Heating Fuel | Electric |
| Heating Type | Forced Air |
| Size Interior | 1,200 - 1,399 Ft2 |
| Type | Apartment |
Parking
| Underground |
Land
| Acreage | No |
| Land Amenities | Public Transit |
Rooms
| Level | Type | Length | Width | Dimensions |
|---|---|---|---|---|
| Flat | Living Room | Measurements not available | ||
| Flat | Dining Room | Measurements not available | ||
| Flat | Kitchen | Measurements not available | ||
| Flat | Primary Bedroom | Measurements not available | ||
| Flat | Bedroom 2 | Measurements not available | ||
| Flat | Bedroom 3 | Measurements not available |
Contact Us
Contact us for more information
Arya Fereidooni
Salesperson
5700 Yonge St #1900, 106458
Toronto, Ontario M2M 4K2
(416) 898-8932
(416) 981-3248
www.zolo.ca/





























