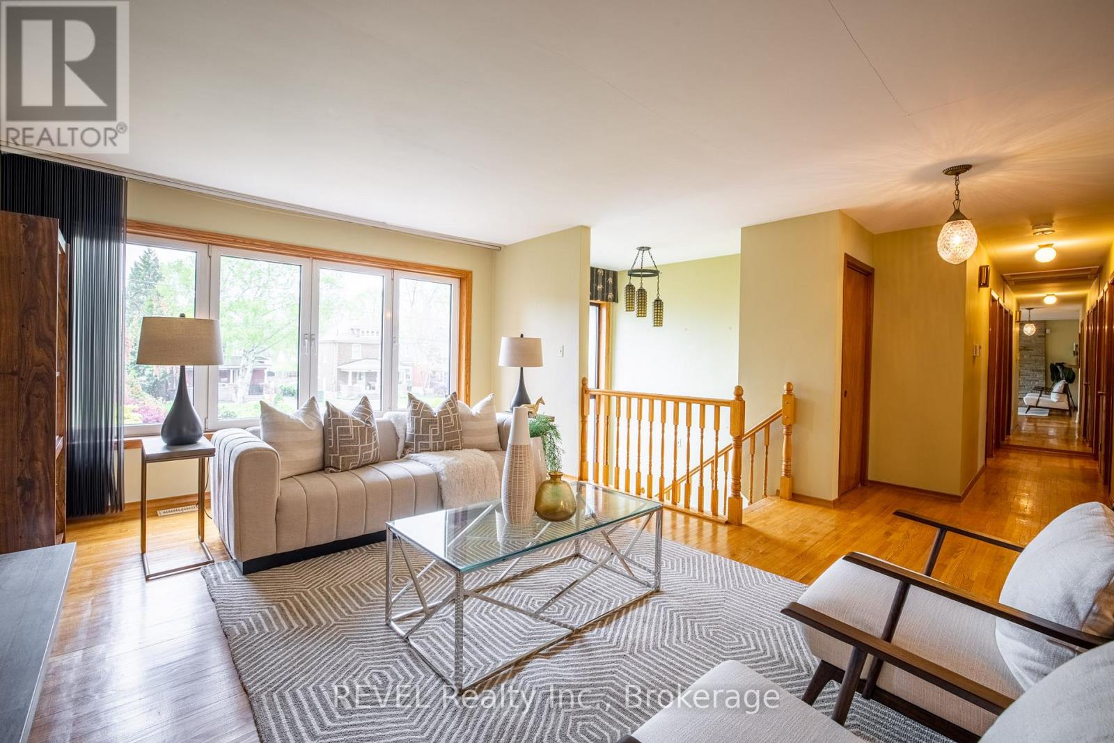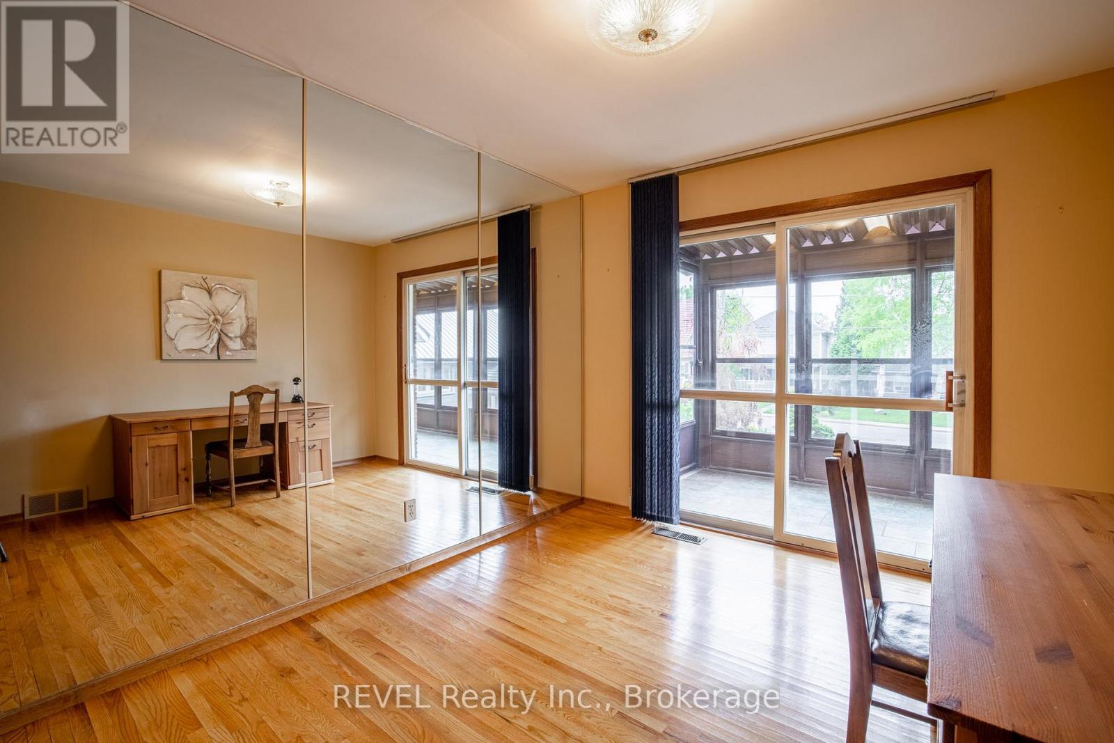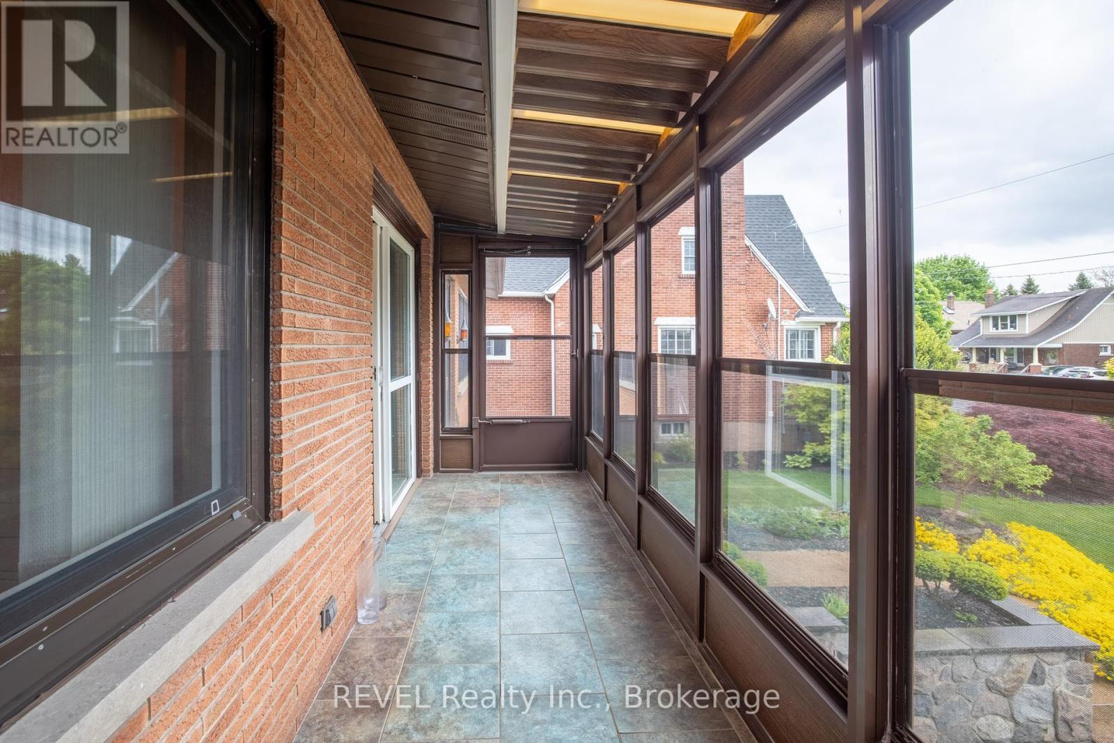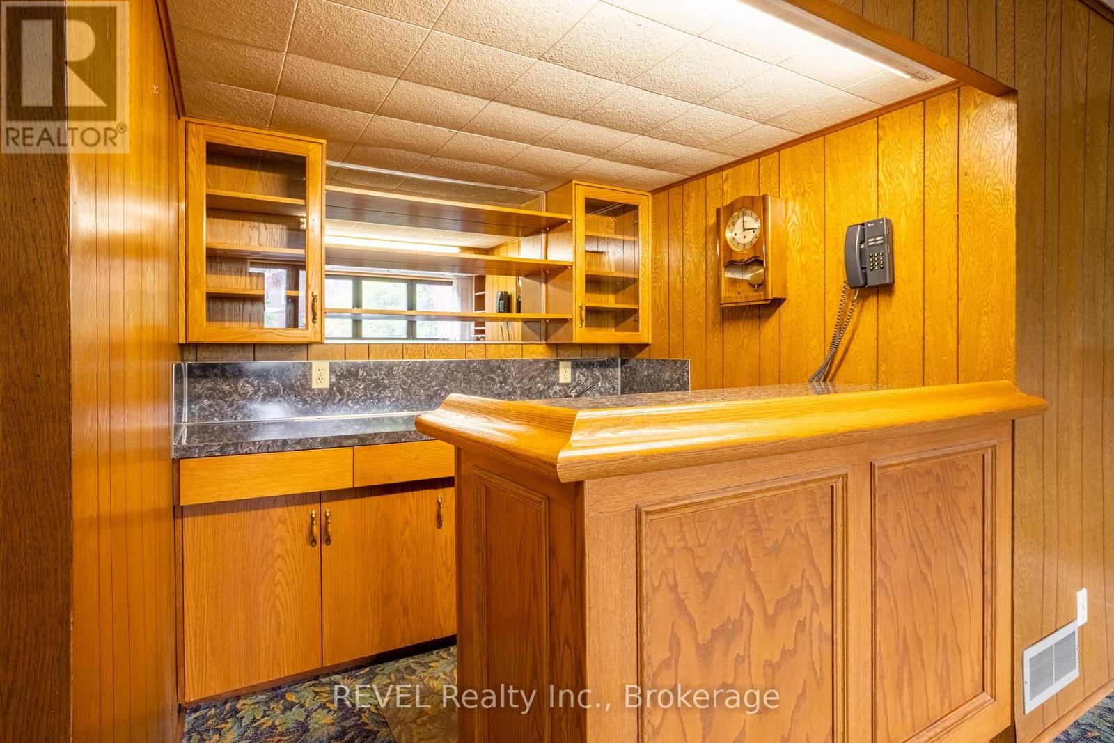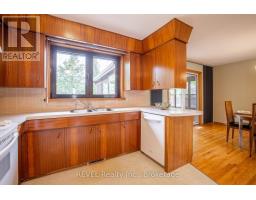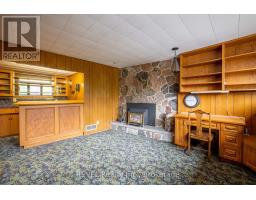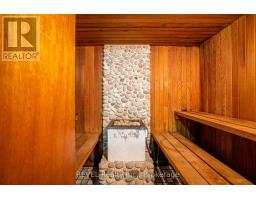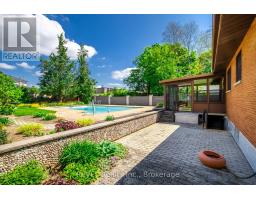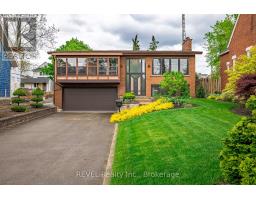5913 Delaware Street Niagara Falls, Ontario L2G 2E4
$680,000
Welcome to 5913 Delaware Avenue in the heart of Niagara Falls! This beautifully maintained raised bungalow offers 3 spacious bedrooms, 2 large bathrooms, and a fully finished basement, perfect for additional living space or entertaining. Step inside to discover an indoor sauna for year-round relaxation. The backyard is your private oasis, featuring a stunning inground pool and meticulously landscaped grounds ideal for summer gatherings or quiet retreats. This home combines comfort, style, and functionality in a prime location. Don't miss your chance to own this slice of paradise! (id:50886)
Property Details
| MLS® Number | X12157512 |
| Property Type | Single Family |
| Community Name | 216 - Dorchester |
| Amenities Near By | Public Transit, Schools, Park, Place Of Worship |
| Community Features | School Bus |
| Equipment Type | None |
| Features | Sauna |
| Parking Space Total | 8 |
| Pool Type | Inground Pool |
| Rental Equipment Type | None |
| Structure | Patio(s), Porch, Shed |
Building
| Bathroom Total | 2 |
| Bedrooms Above Ground | 3 |
| Bedrooms Total | 3 |
| Amenities | Fireplace(s) |
| Appliances | Central Vacuum, Water Heater, Dishwasher, Dryer, Garage Door Opener, Stove, Washer, Refrigerator |
| Architectural Style | Raised Bungalow |
| Basement Development | Partially Finished |
| Basement Features | Separate Entrance |
| Basement Type | N/a (partially Finished) |
| Construction Style Attachment | Detached |
| Cooling Type | Central Air Conditioning |
| Exterior Finish | Brick, Concrete |
| Fireplace Present | Yes |
| Fireplace Total | 2 |
| Foundation Type | Concrete |
| Heating Fuel | Natural Gas |
| Heating Type | Forced Air |
| Stories Total | 1 |
| Size Interior | 1,100 - 1,500 Ft2 |
| Type | House |
| Utility Water | Municipal Water |
Parking
| Attached Garage | |
| Garage |
Land
| Acreage | No |
| Fence Type | Fenced Yard |
| Land Amenities | Public Transit, Schools, Park, Place Of Worship |
| Landscape Features | Landscaped |
| Sewer | Sanitary Sewer |
| Size Depth | 187 Ft |
| Size Frontage | 50 Ft ,1 In |
| Size Irregular | 50.1 X 187 Ft |
| Size Total Text | 50.1 X 187 Ft |
Rooms
| Level | Type | Length | Width | Dimensions |
|---|---|---|---|---|
| Basement | Laundry Room | 6.09 m | 2.54 m | 6.09 m x 2.54 m |
| Basement | Other | 2.55 m | 1.9 m | 2.55 m x 1.9 m |
| Basement | Family Room | 5.79 m | 6.09 m | 5.79 m x 6.09 m |
| Basement | Bathroom | Measurements not available | ||
| Main Level | Living Room | 4.94 m | 3.94 m | 4.94 m x 3.94 m |
| Main Level | Dining Room | 4.01 m | 3.94 m | 4.01 m x 3.94 m |
| Main Level | Kitchen | 4.04 m | 2.55 m | 4.04 m x 2.55 m |
| Main Level | Primary Bedroom | 4.25 m | 3.02 m | 4.25 m x 3.02 m |
| Main Level | Bedroom 2 | 3.86 m | 2.86 m | 3.86 m x 2.86 m |
| Main Level | Bedroom 3 | 3.87 m | 2.81 m | 3.87 m x 2.81 m |
| Main Level | Bathroom | Measurements not available | ||
| Main Level | Sunroom | 4.06 m | 3.57 m | 4.06 m x 3.57 m |
| Ground Level | Workshop | 3.57 m | 2.04 m | 3.57 m x 2.04 m |
Contact Us
Contact us for more information
Amber Loforti
Salesperson
1507 Niagara Stone Rd Unit: 1
Niagara On The Lake, Ontario L2R 3M3
(905) 468-9229
(905) 468-9232
www.revelrealty.ca/






