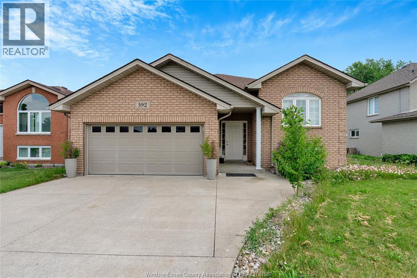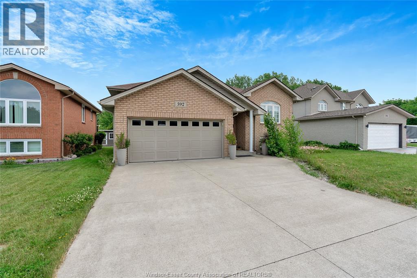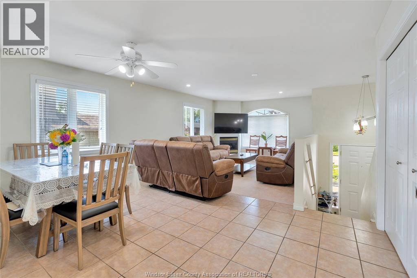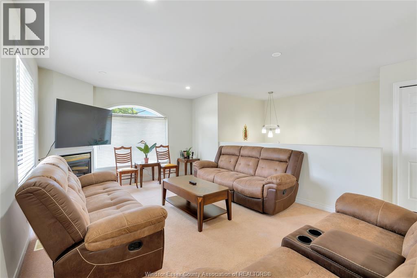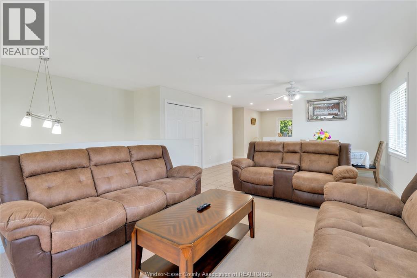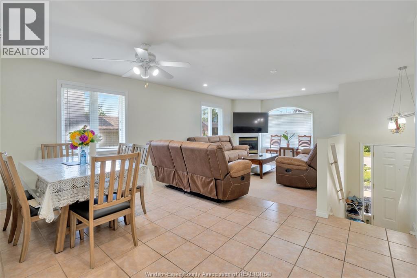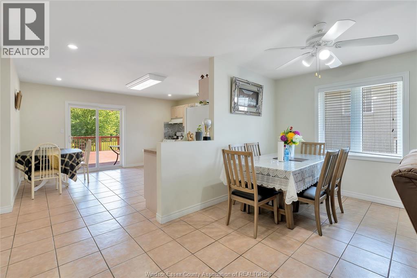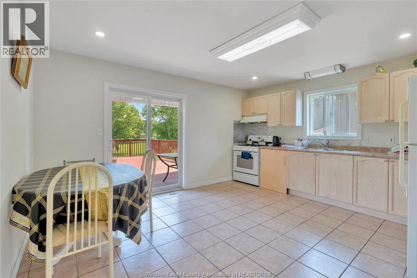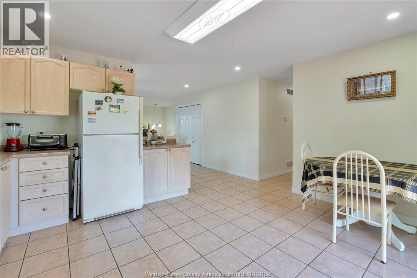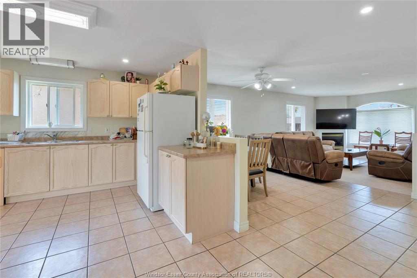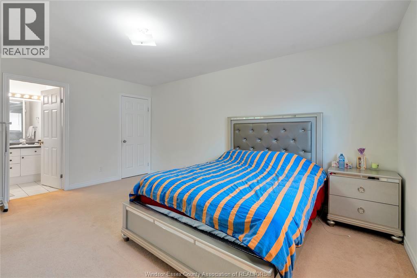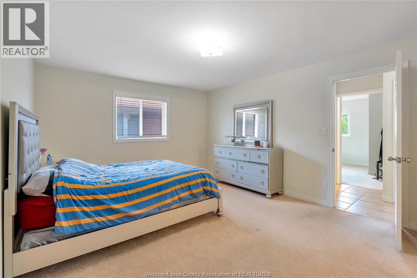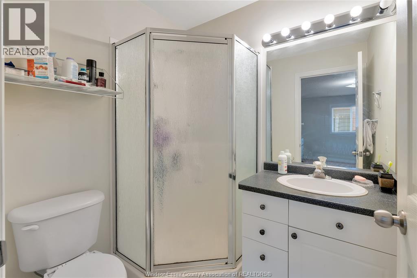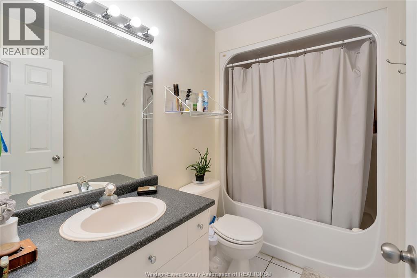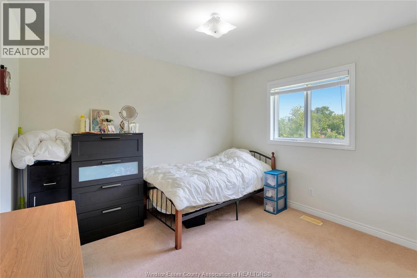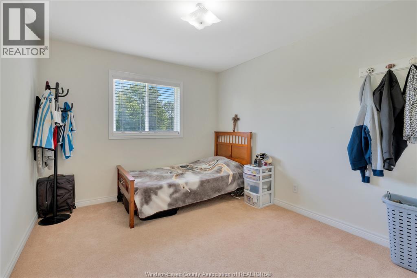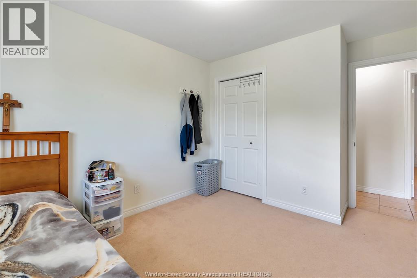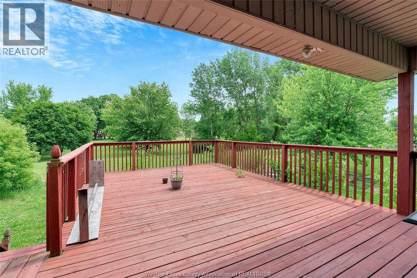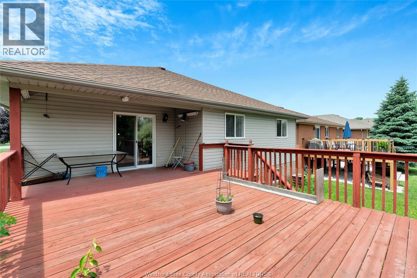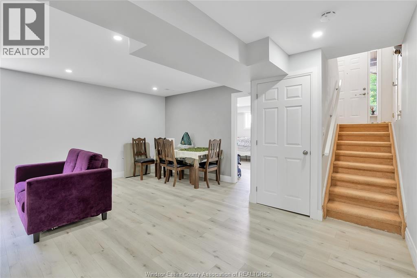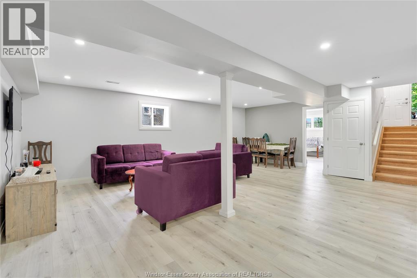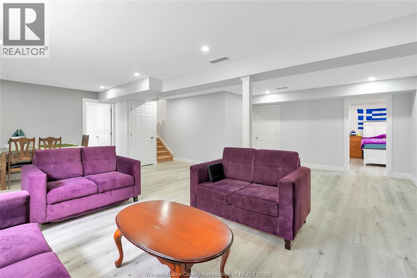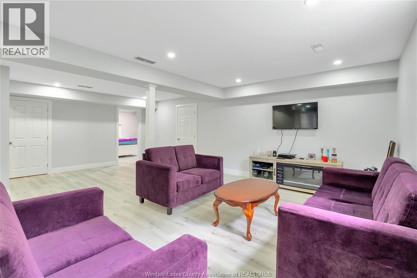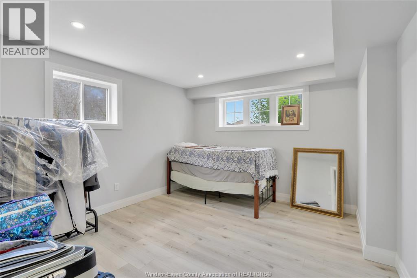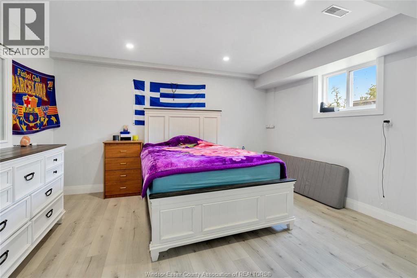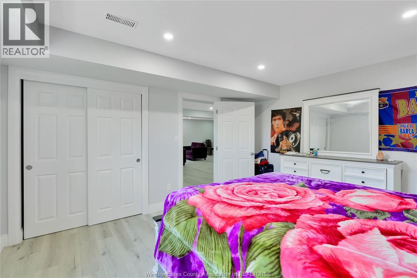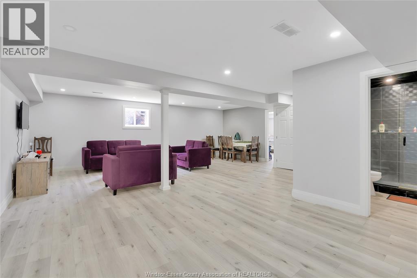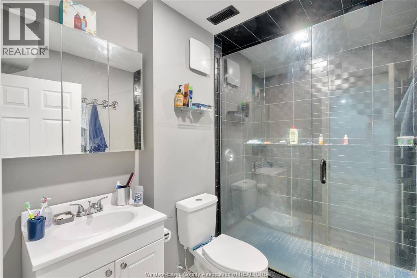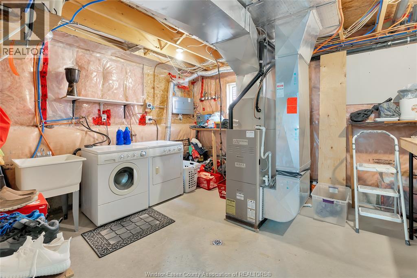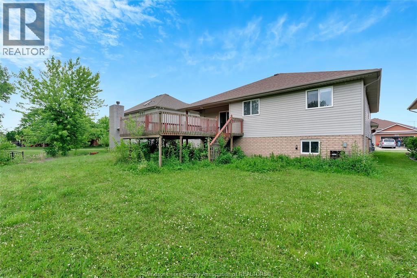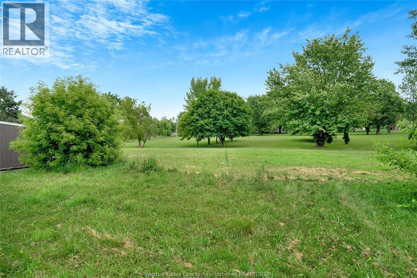592 Banwell Windsor, Ontario N8P 1J8
$3,400 Monthly
Welcome to 592 Banwell Road - Beautiful Raised Ranch Nestled in the heart of highly desirable East Riverside, this well maintained raised ranch offers the perfect blend of comfort, space, and location. Featuring 3+2 bedrooms and 3 full bathrooms, including a luxurious ensuite, this home is ideal for families of all sizes. Enjoy scenic living just steps from the waterfront, parks, trails, top-rated schools, and shopping. The main level showcases an open and airy layout with three spacious bedrooms, two bathrooms, an oversized living room, a massive kitchen, and two dining areas-perfect for both everyday living and entertaining. fully finished lower level, adds incredible value with two additional bedrooms, a large family room, 3-piece bath, and a generous laundry area. Step outside through the patio doors to a large deck that overlooks a private backyard with no rear neighbors. (id:50886)
Property Details
| MLS® Number | 25024818 |
| Property Type | Single Family |
| Features | Concrete Driveway, Finished Driveway |
Building
| Bathroom Total | 3 |
| Bedrooms Above Ground | 3 |
| Bedrooms Below Ground | 2 |
| Bedrooms Total | 5 |
| Appliances | Dryer, Refrigerator, Stove, Washer |
| Architectural Style | Raised Ranch |
| Constructed Date | 2003 |
| Construction Style Attachment | Detached |
| Cooling Type | Central Air Conditioning |
| Exterior Finish | Aluminum/vinyl, Brick |
| Flooring Type | Carpeted, Ceramic/porcelain, Laminate |
| Heating Fuel | Natural Gas |
| Heating Type | Furnace |
| Type | House |
Parking
| Garage |
Land
| Acreage | No |
| Size Irregular | 49.4 X 121.97 Ft |
| Size Total Text | 49.4 X 121.97 Ft |
| Zoning Description | Res |
Rooms
| Level | Type | Length | Width | Dimensions |
|---|---|---|---|---|
| Lower Level | 3pc Ensuite Bath | Measurements not available | ||
| Lower Level | Laundry Room | Measurements not available | ||
| Lower Level | Bedroom | Measurements not available | ||
| Lower Level | Storage | Measurements not available | ||
| Lower Level | Bedroom | Measurements not available | ||
| Lower Level | Recreation Room | Measurements not available | ||
| Main Level | 4pc Ensuite Bath | Measurements not available | ||
| Main Level | 3pc Ensuite Bath | Measurements not available | ||
| Main Level | Primary Bedroom | Measurements not available | ||
| Main Level | Kitchen/dining Room | Measurements not available | ||
| Main Level | Bedroom | Measurements not available | ||
| Main Level | Living Room | Measurements not available | ||
| Main Level | Bedroom | Measurements not available | ||
| Main Level | Dining Room | Measurements not available | ||
| Main Level | Foyer | Measurements not available |
https://www.realtor.ca/real-estate/28929805/592-banwell-windsor
Contact Us
Contact us for more information
Asmar Gorges
Sales Person
6505 Tecumseh Road East
Windsor, Ontario N8T 1E7
(519) 944-5955
(519) 944-3387

