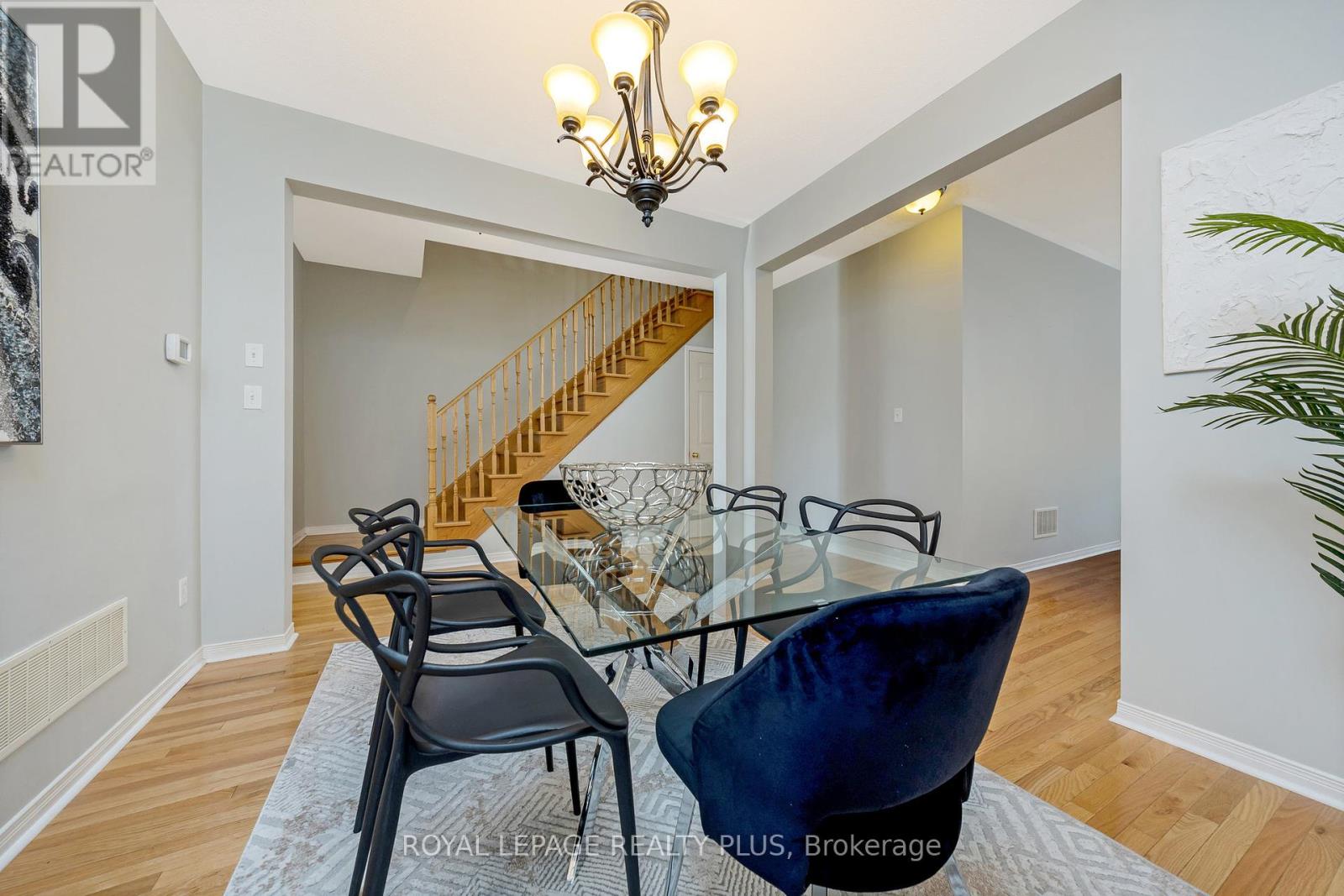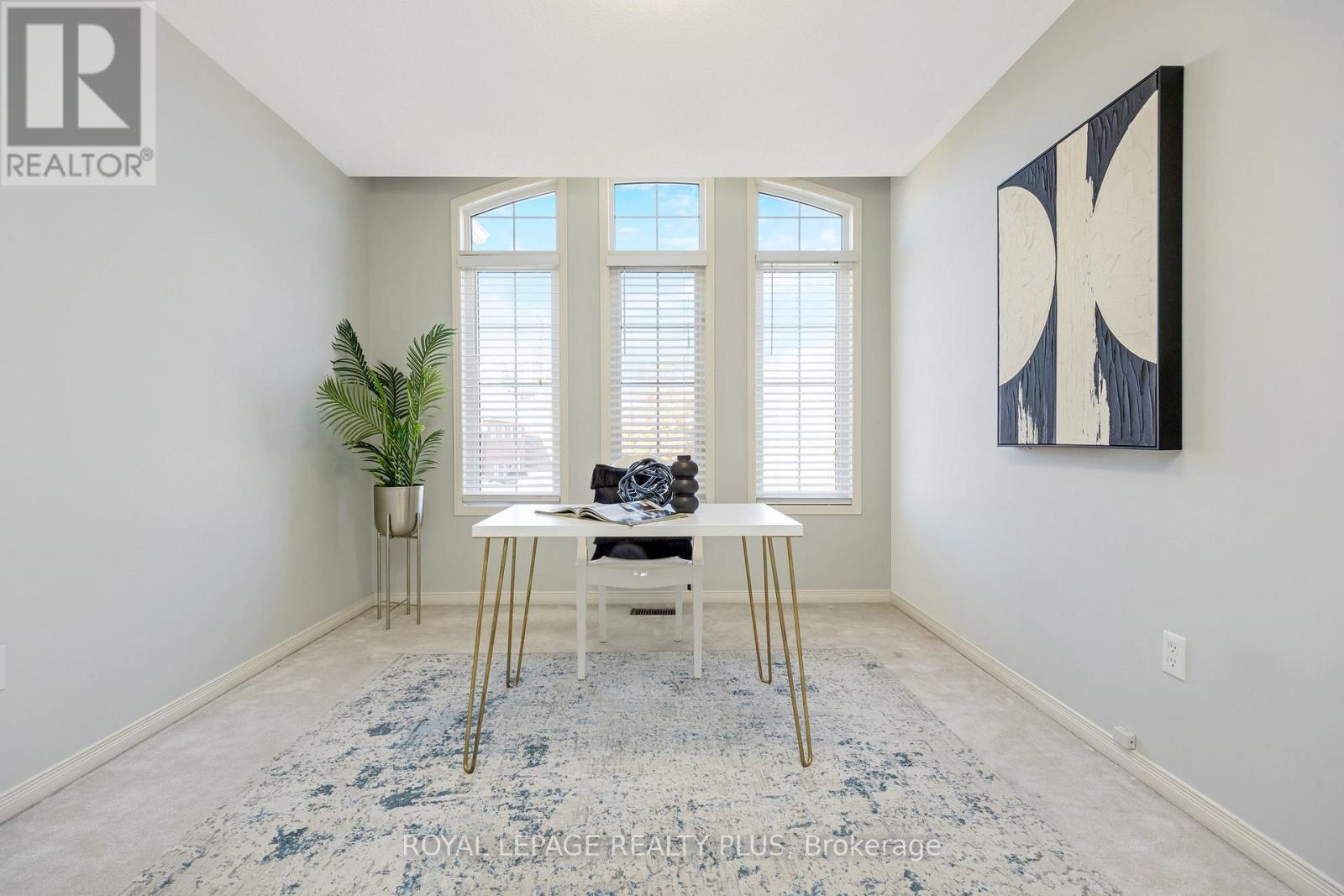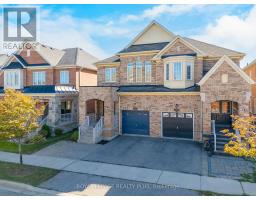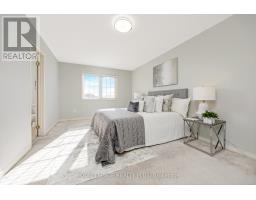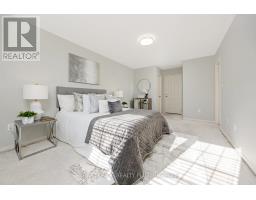592 Lott Crescent Milton, Ontario L9T 7P9
$1,130,000
Spacious Semi Detached Backing To A Premium Lot, Over 2600 Sqft Of Total Living Space, 9'Ceiling On The Main Floor. Hardwood Floor. Open Concept Kitchen Looking At Premium Yard. Front Interlock For Additional Car Park, Backyard Interlock. Access Home From Garage. 2nd Floor Oak Stairs, Hardwood On Hallway. 4 Good Side Bdrm. Master Has 2 W/I Closet, Ensuite W/ Soaken Tub. Finished Basement. Ss Appliances, Backsplash, Plenty Of Storage Kitchen, Paint Throughout2021. Potential income from basement rent. Big upper storage shelve in garage. Potential Income from basement!! **** EXTRAS **** S/S Fridge, October 2024 Stove, July 2024 Dishwasher, S/S Hood, 2021 Paint Throughout,All Window Blinds, Washer And 2022 Dryer, Partly 4th Finished Bathroom In Bsmt, All Elf's, AllCurtains. CAC. Water Tank Owned. (id:50886)
Property Details
| MLS® Number | W9418005 |
| Property Type | Single Family |
| Community Name | Coates |
| AmenitiesNearBy | Park, Place Of Worship, Public Transit |
| Features | Sump Pump |
| ParkingSpaceTotal | 3 |
| ViewType | View |
Building
| BathroomTotal | 3 |
| BedroomsAboveGround | 4 |
| BedroomsTotal | 4 |
| Appliances | Garage Door Opener Remote(s), Water Heater |
| BasementDevelopment | Finished |
| BasementType | N/a (finished) |
| ConstructionStyleAttachment | Semi-detached |
| CoolingType | Central Air Conditioning |
| ExteriorFinish | Brick |
| FlooringType | Hardwood, Tile, Carpeted |
| FoundationType | Brick |
| HalfBathTotal | 1 |
| HeatingFuel | Natural Gas |
| HeatingType | Forced Air |
| StoriesTotal | 2 |
| SizeInterior | 1999.983 - 2499.9795 Sqft |
| Type | House |
| UtilityWater | Municipal Water |
Parking
| Garage |
Land
| Acreage | No |
| FenceType | Fenced Yard |
| LandAmenities | Park, Place Of Worship, Public Transit |
| Sewer | Sanitary Sewer |
| SizeDepth | 98 Ft ,4 In |
| SizeFrontage | 24 Ft ,10 In |
| SizeIrregular | 24.9 X 98.4 Ft |
| SizeTotalText | 24.9 X 98.4 Ft|under 1/2 Acre |
Rooms
| Level | Type | Length | Width | Dimensions |
|---|---|---|---|---|
| Second Level | Primary Bedroom | 5.21 m | 3.35 m | 5.21 m x 3.35 m |
| Second Level | Bedroom 2 | 3.65 m | 3.05 m | 3.65 m x 3.05 m |
| Second Level | Bedroom 3 | 3.65 m | 2.74 m | 3.65 m x 2.74 m |
| Second Level | Bedroom 4 | 3.53 m | 3.05 m | 3.53 m x 3.05 m |
| Basement | Recreational, Games Room | 6.12 m | 5.85 m | 6.12 m x 5.85 m |
| Main Level | Dining Room | 3.65 m | 3.35 m | 3.65 m x 3.35 m |
| Main Level | Great Room | 5.94 m | 3.35 m | 5.94 m x 3.35 m |
| Main Level | Eating Area | 3.04 m | 2.74 m | 3.04 m x 2.74 m |
| Main Level | Kitchen | 2.89 m | 2.74 m | 2.89 m x 2.74 m |
https://www.realtor.ca/real-estate/27559985/592-lott-crescent-milton-coates-coates
Interested?
Contact us for more information
Ihab Basha
Broker
2575 Dundas Street West
Mississauga, Ontario L5K 2M6











