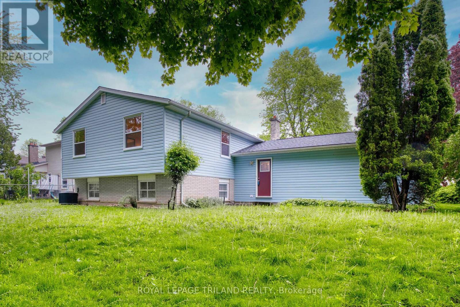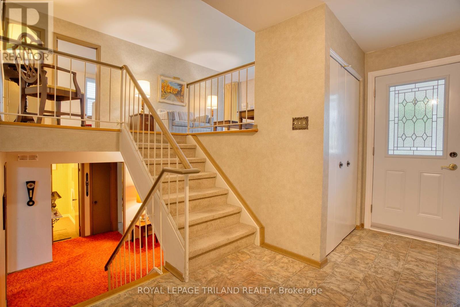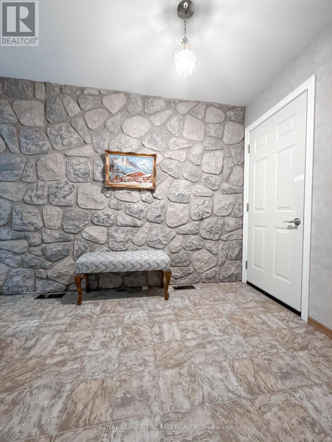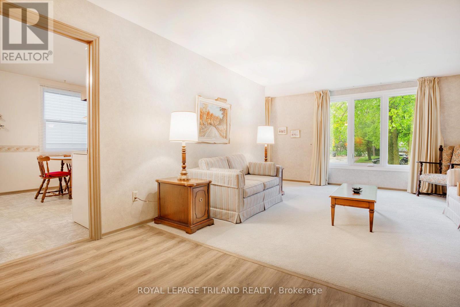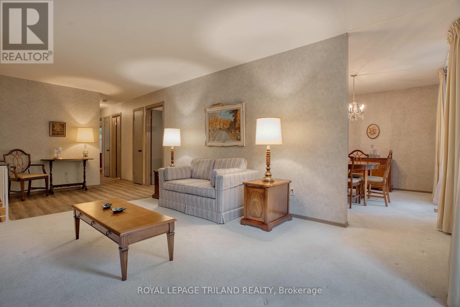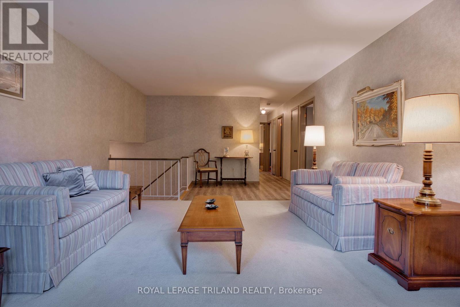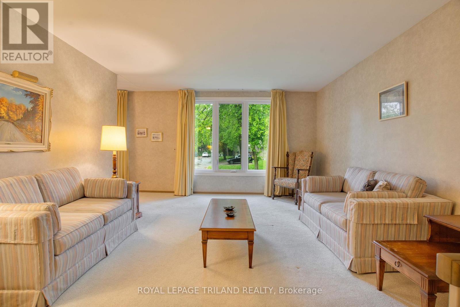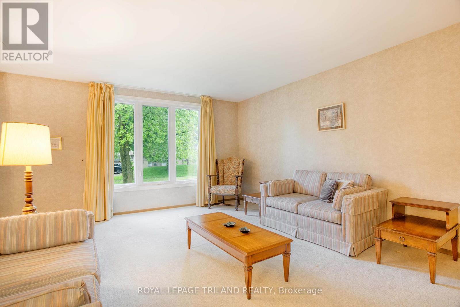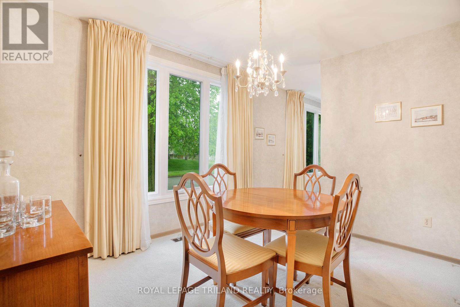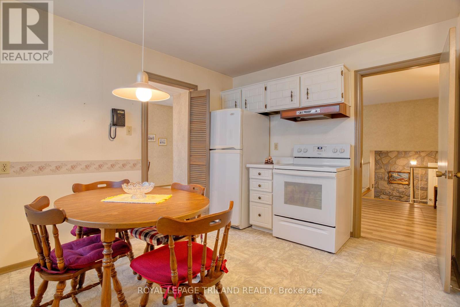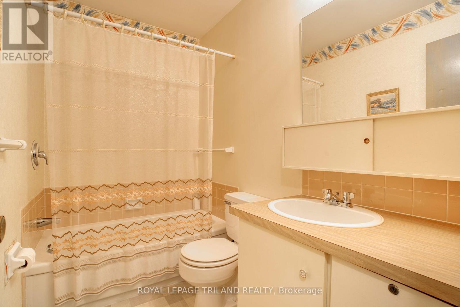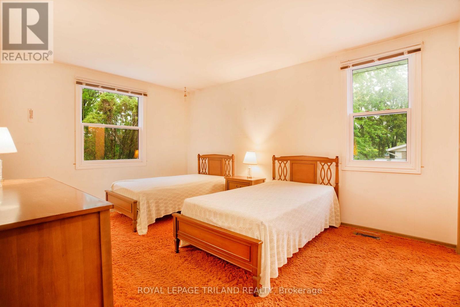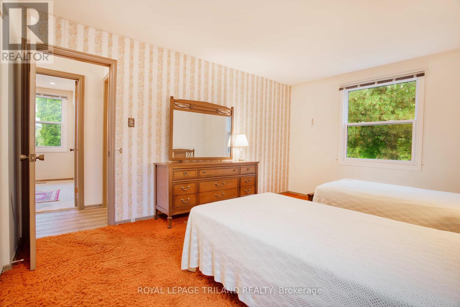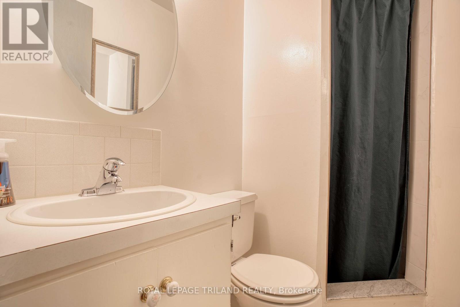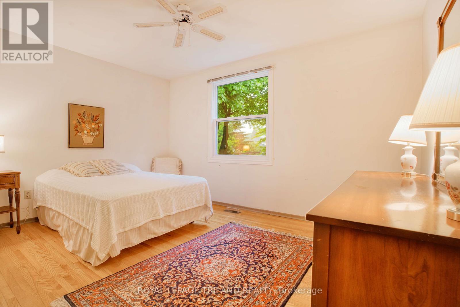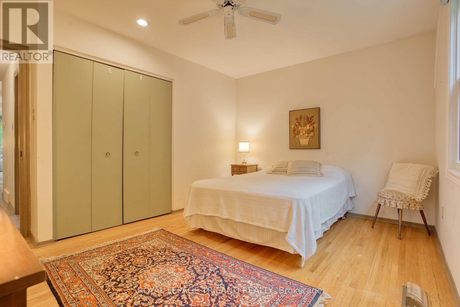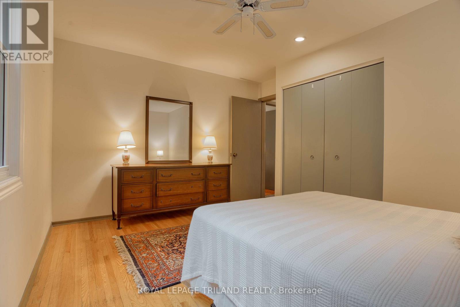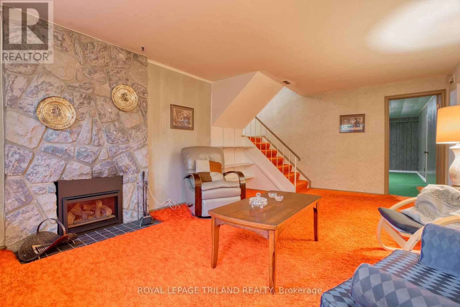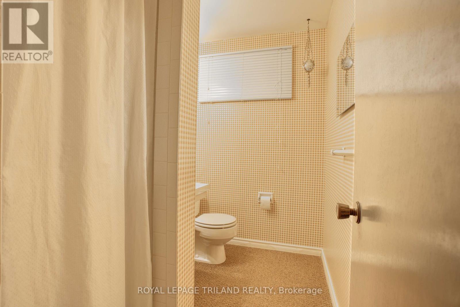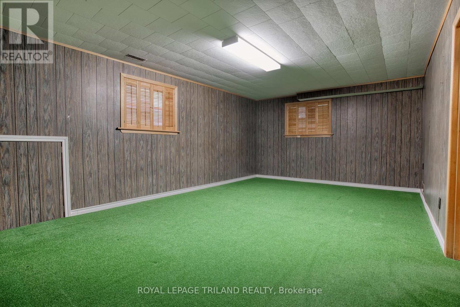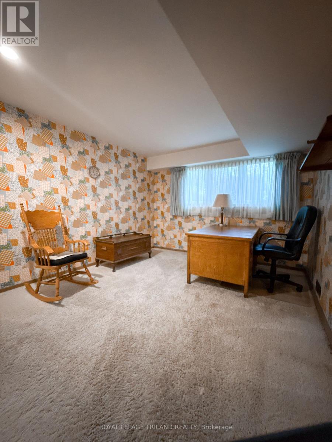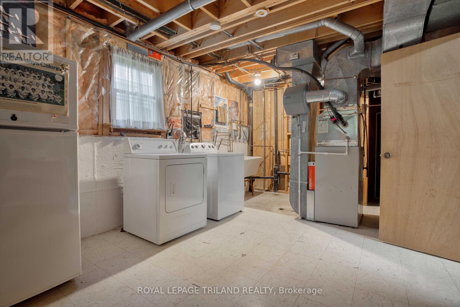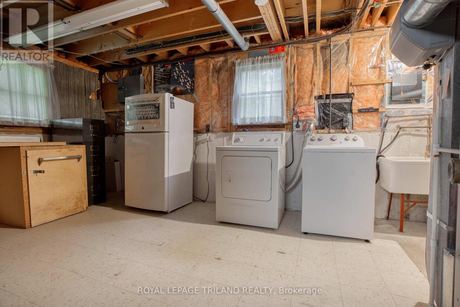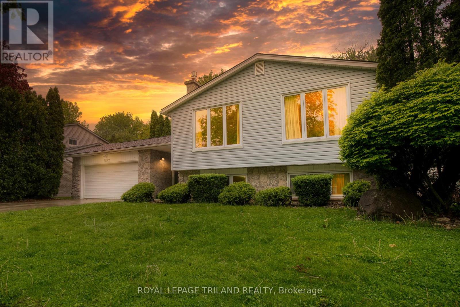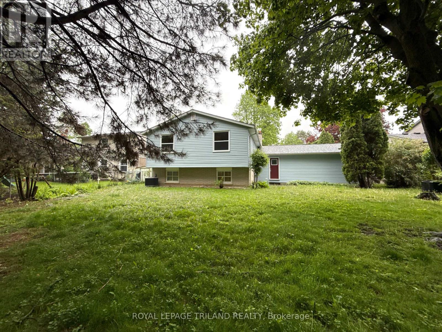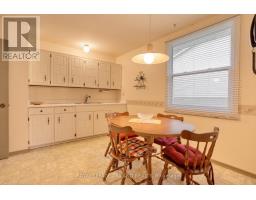592 Village Green Avenue London South, Ontario N6K 1G5
$619,000
Welcome to this prime Westmount raised bungalow, ideally situated on a spacious 65 x 125 ft mature, treed lot. Located within walking distance to parks, top-rated schools, and all essential amenities, this home offers the perfect balance of convenience and comfort in one of London's most sought-after neighborhoods. Inside, you'll find 3+1 bedrooms and 3 bathrooms, providing plenty of space for families or guests. The lower level features a family room with a fireplace and a large den with oversized egress windows ideal for a home office, gym, or extra living space. Enjoy peace of mind with updated windows, and take advantage of the double-car garage for added convenience. Bring your personal touch and décor ideas to transform this well-maintained property into your dream home. Act fast this opportunity wont last! (id:50886)
Property Details
| MLS® Number | X12165780 |
| Property Type | Single Family |
| Community Name | South N |
| Amenities Near By | Park, Place Of Worship, Public Transit, Schools |
| Community Features | School Bus |
| Equipment Type | Water Heater |
| Features | Wooded Area |
| Parking Space Total | 4 |
| Rental Equipment Type | Water Heater |
| Structure | Patio(s) |
Building
| Bathroom Total | 3 |
| Bedrooms Above Ground | 3 |
| Bedrooms Below Ground | 1 |
| Bedrooms Total | 4 |
| Age | 16 To 30 Years |
| Amenities | Fireplace(s) |
| Appliances | Dryer, Stove, Washer, Refrigerator |
| Architectural Style | Raised Bungalow |
| Basement Development | Finished |
| Basement Type | N/a (finished) |
| Construction Style Attachment | Detached |
| Cooling Type | Central Air Conditioning |
| Exterior Finish | Aluminum Siding, Stone |
| Fireplace Present | Yes |
| Fireplace Total | 1 |
| Foundation Type | Concrete |
| Heating Fuel | Natural Gas |
| Heating Type | Forced Air |
| Stories Total | 1 |
| Size Interior | 1,100 - 1,500 Ft2 |
| Type | House |
| Utility Water | Municipal Water |
Parking
| Attached Garage | |
| Garage |
Land
| Acreage | No |
| Fence Type | Fenced Yard |
| Land Amenities | Park, Place Of Worship, Public Transit, Schools |
| Sewer | Sanitary Sewer |
| Size Depth | 120 Ft ,1 In |
| Size Frontage | 65 Ft ,2 In |
| Size Irregular | 65.2 X 120.1 Ft ; 65.17 Ft X 120.09 Ft X 65.17 Ft X 120.10 |
| Size Total Text | 65.2 X 120.1 Ft ; 65.17 Ft X 120.09 Ft X 65.17 Ft X 120.10 |
| Zoning Description | R1-7 |
Rooms
| Level | Type | Length | Width | Dimensions |
|---|---|---|---|---|
| Lower Level | Bedroom 4 | 3.35 m | 3.78 m | 3.35 m x 3.78 m |
| Lower Level | Family Room | 5.18 m | 3.68 m | 5.18 m x 3.68 m |
| Lower Level | Den | 5.79 m | 5.48 m | 5.79 m x 5.48 m |
| Main Level | Living Room | 10.23 m | 4.17 m | 10.23 m x 4.17 m |
| Main Level | Dining Room | 3.53 m | 2.77 m | 3.53 m x 2.77 m |
| Main Level | Kitchen | 3.65 m | 3.56 m | 3.65 m x 3.56 m |
| Main Level | Primary Bedroom | 4.69 m | 3.4 m | 4.69 m x 3.4 m |
| Main Level | Bedroom 2 | 3.04 m | 3.04 m | 3.04 m x 3.04 m |
| Main Level | Bedroom 3 | 3.96 m | 3.04 m | 3.96 m x 3.04 m |
https://www.realtor.ca/real-estate/28350079/592-village-green-avenue-london-south-south-n-south-n
Contact Us
Contact us for more information
Steve Wiggett
Salesperson
wiggettproperties.com/
wiggettproperties/
(519) 672-9880
Julia Oliveira Wiggett
Salesperson
(519) 672-9880


