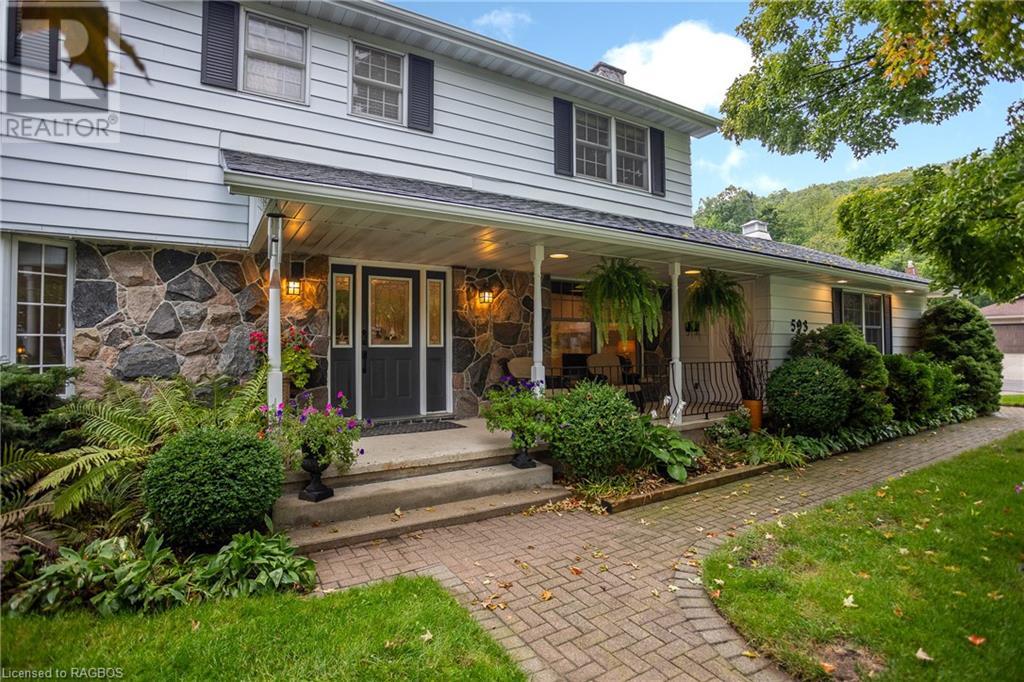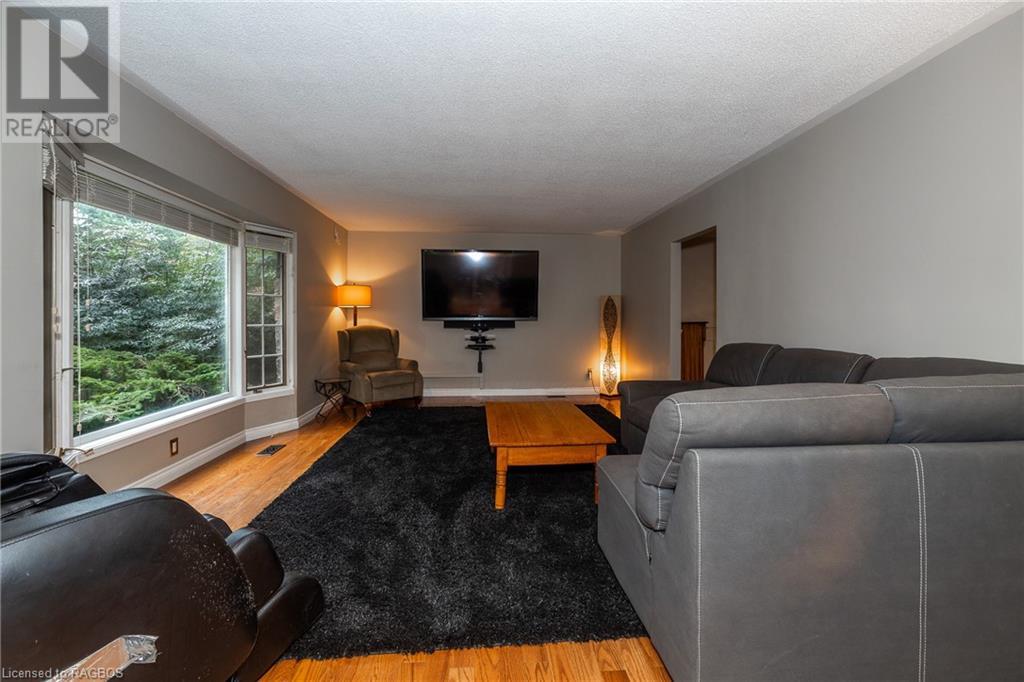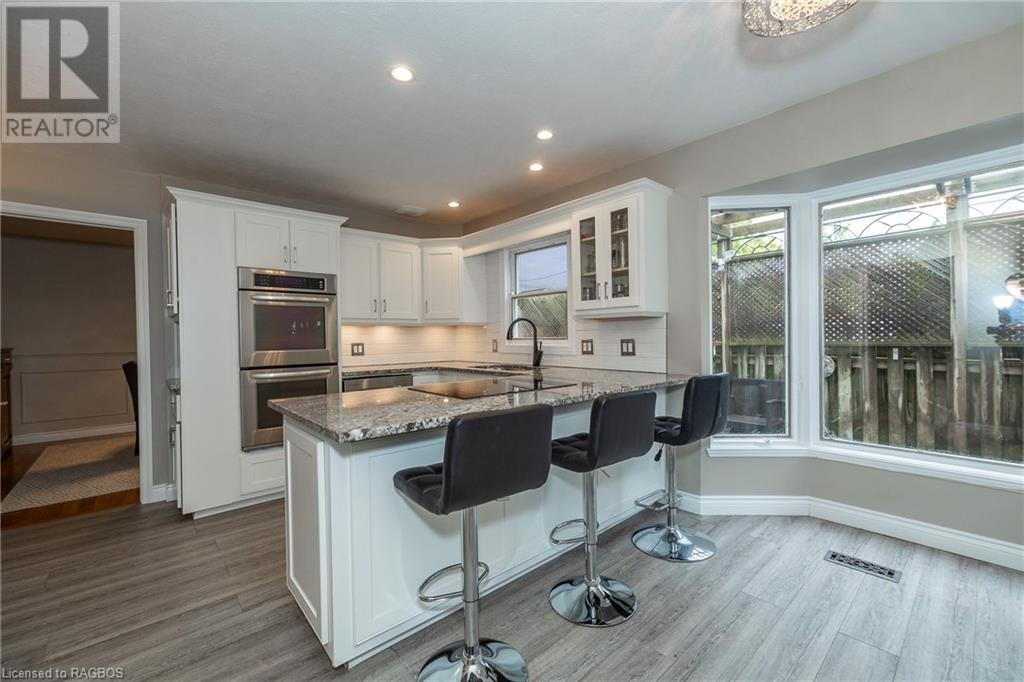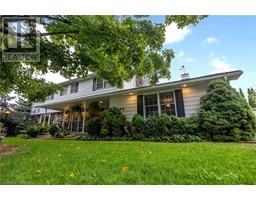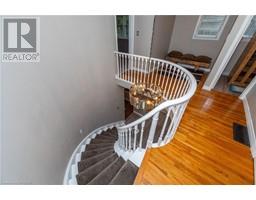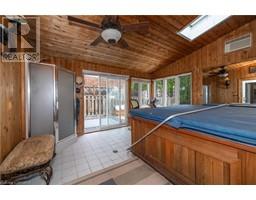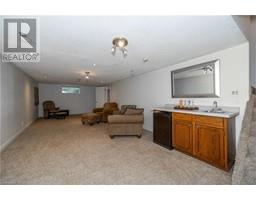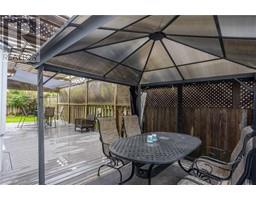593 4th Street A W Owen Sound, Ontario N4K 6A4
$999,900
You will be impressed as soon as you step into the foyer and greeted with the circular staircase of this large family home located in a sought after Westside neighbourhood! Great corner lot with plenty of yard space plus views of the Escarpment and easy access to the Bruce Trail. This 4 bedroom, 4 bath home boasts just under 4000 sq. ft of finished living space. Recently renovated eat-in kitchen with a formal dining room. Main floor sunken family room with a natural gas fireplace. Oversized primary suite with ensuite has multiple closets. 3 additional bedrooms on the second floor plus a sitting area. Hot tub room with heated floors and patio doors that lead out to a private patio area. If you still need more space the basement is finished with another recreation room, office and bathroom. Attached double car garage and interlocking driveway. Contact your REALTOR® today to schedule a private showing! (id:50886)
Property Details
| MLS® Number | 40645358 |
| Property Type | Single Family |
| AmenitiesNearBy | Hospital, Marina, Public Transit, Schools |
| CommunicationType | Fiber |
| CommunityFeatures | Quiet Area, Community Centre |
| EquipmentType | Water Heater |
| Features | Gazebo |
| ParkingSpaceTotal | 6 |
| RentalEquipmentType | Water Heater |
| Structure | Shed, Porch |
Building
| BathroomTotal | 4 |
| BedroomsAboveGround | 4 |
| BedroomsTotal | 4 |
| Appliances | Central Vacuum, Dishwasher, Dryer, Refrigerator, Stove, Washer |
| ArchitecturalStyle | 2 Level |
| BasementDevelopment | Finished |
| BasementType | Full (finished) |
| ConstructedDate | 1978 |
| ConstructionStyleAttachment | Detached |
| CoolingType | Central Air Conditioning |
| ExteriorFinish | Aluminum Siding, Stone |
| HalfBathTotal | 2 |
| HeatingFuel | Natural Gas |
| HeatingType | Forced Air |
| StoriesTotal | 2 |
| SizeInterior | 3910 Sqft |
| Type | House |
| UtilityWater | Municipal Water |
Parking
| Attached Garage |
Land
| Acreage | No |
| FenceType | Fence |
| LandAmenities | Hospital, Marina, Public Transit, Schools |
| LandscapeFeatures | Lawn Sprinkler, Landscaped |
| Sewer | Municipal Sewage System |
| SizeDepth | 120 Ft |
| SizeFrontage | 62 Ft |
| SizeTotalText | Under 1/2 Acre |
| ZoningDescription | R1 |
Rooms
| Level | Type | Length | Width | Dimensions |
|---|---|---|---|---|
| Second Level | 5pc Bathroom | Measurements not available | ||
| Second Level | 5pc Bathroom | Measurements not available | ||
| Second Level | Other | 5'3'' x 4'10'' | ||
| Second Level | Sitting Room | 6'0'' x 5'8'' | ||
| Second Level | Bedroom | 12'0'' x 10'8'' | ||
| Second Level | Bedroom | 13'0'' x 10'9'' | ||
| Second Level | Bedroom | 16'10'' x 13'4'' | ||
| Second Level | Primary Bedroom | 18'0'' x 12'5'' | ||
| Basement | Utility Room | 13'0'' x 11'8'' | ||
| Basement | 2pc Bathroom | Measurements not available | ||
| Basement | Office | 14'0'' x 13'0'' | ||
| Basement | Recreation Room | 29'6'' x 12'7'' | ||
| Main Level | 2pc Bathroom | Measurements not available | ||
| Main Level | Laundry Room | 11'6'' x 6'8'' | ||
| Main Level | Sunroom | 14'4'' x 13'7'' | ||
| Main Level | Family Room | 20'3'' x 12'0'' | ||
| Main Level | Eat In Kitchen | 16'0'' x 10'8'' | ||
| Main Level | Dining Room | 14'0'' x 10'6'' | ||
| Main Level | Living Room | 20'0'' x 13'4'' | ||
| Main Level | Foyer | 13'2'' x 10'3'' |
Utilities
| Natural Gas | Available |
https://www.realtor.ca/real-estate/27407723/593-4th-street-a-w-owen-sound
Interested?
Contact us for more information
Rob Macvicar
Broker
1077 2nd Avenue East, Suite A
Owen Sound, Ontario N4K 2H8
Shannon Mccomb
Broker
1077 2nd Avenue East, Suite A
Owen Sound, Ontario N4K 2H8


