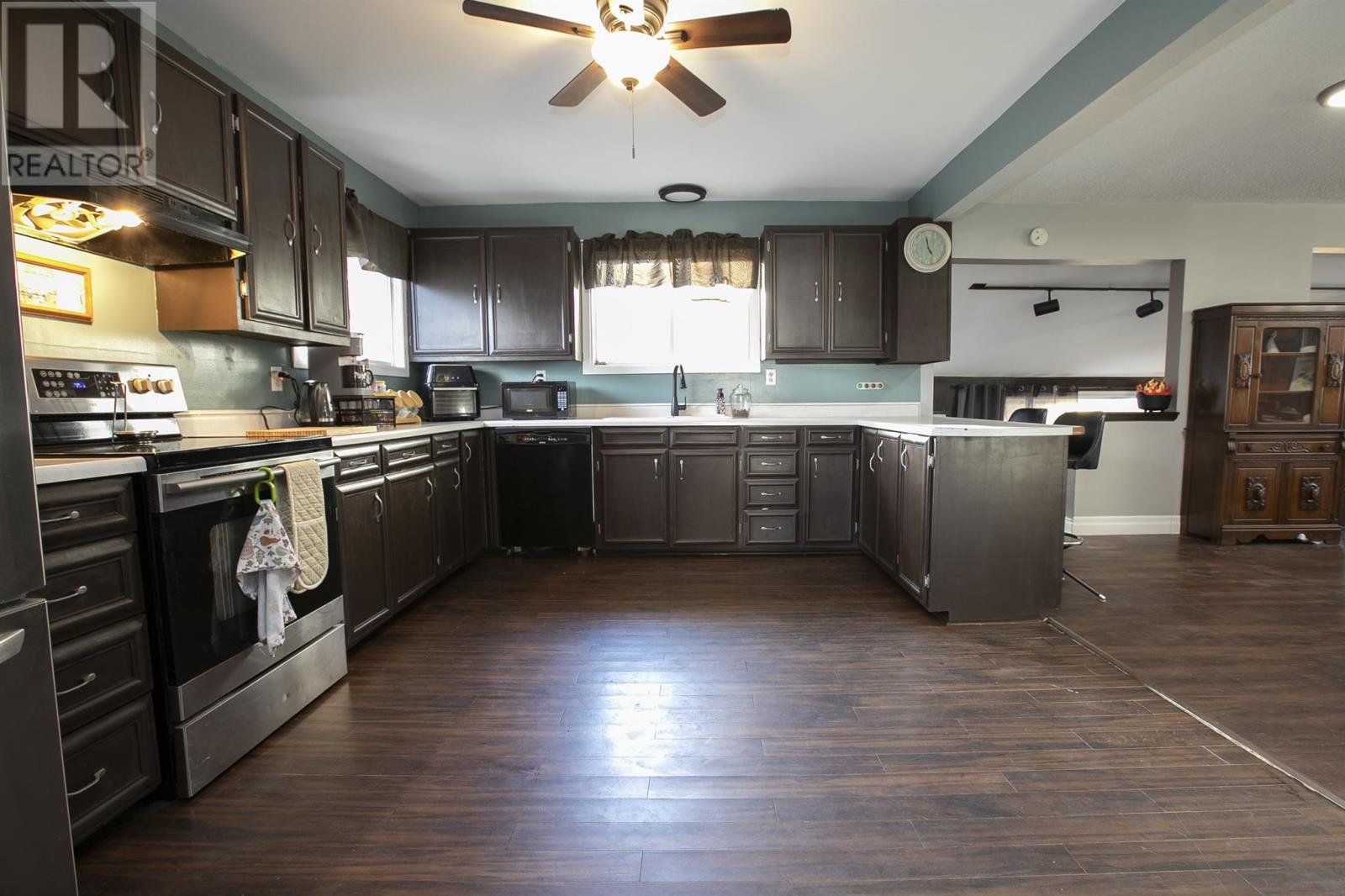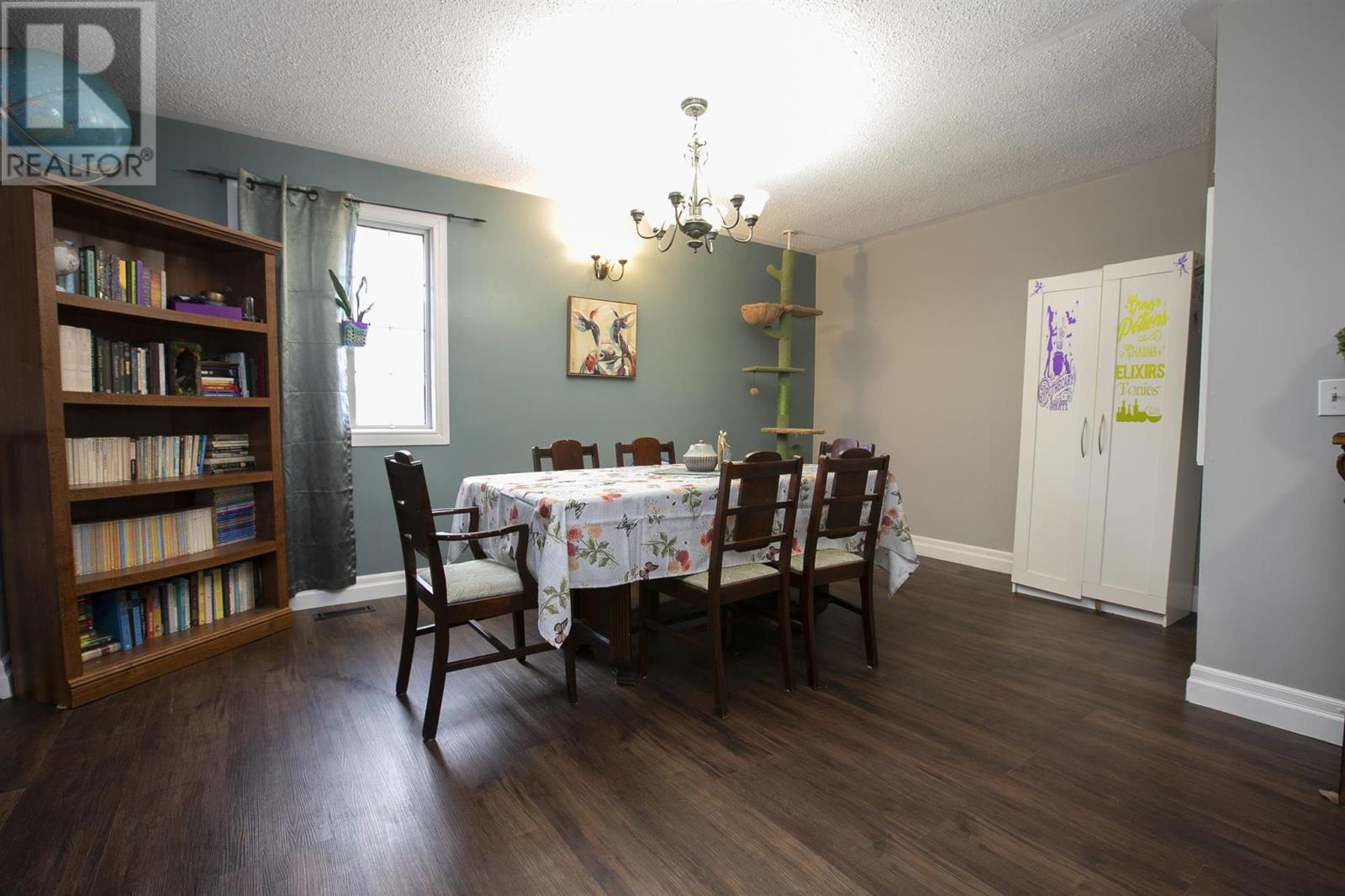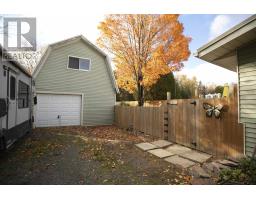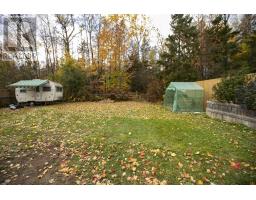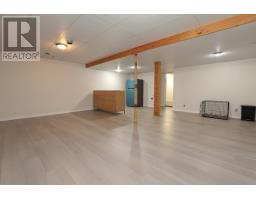593 Boundary Rd Sault Ste. Marie, Ontario P6A 5C5
$399,900
This spacious back-split home features three bedrooms, a large kitchen, and an oversized dining room perfect for gatherings. The step-down living room has large windows and a walkout to the backyard. The finished lower level includes an office, laundry/utility room, a large rec room, and a 2-piece bathroom. Recent upgrades include new laminate flooring through most of the home, freshly pained and a fully redone lower level with new flooring, drywall, and bathroom. The home also has a metal roof (2019), a large fenced yard that backs onto green space ideal for kids and pets, and a barn-style garage with a loft for extra storage. Weekday showings after 4pm and weekends anytime please. (id:50886)
Property Details
| MLS® Number | SM242785 |
| Property Type | Single Family |
| Community Name | Sault Ste. Marie |
| CommunicationType | High Speed Internet |
| CommunityFeatures | Bus Route |
| Features | Crushed Stone Driveway |
Building
| BathroomTotal | 2 |
| BedroomsAboveGround | 3 |
| BedroomsTotal | 3 |
| Age | Over 26 Years |
| Appliances | Stove, Window Coverings, Dishwasher |
| BasementDevelopment | Finished |
| BasementType | Full (finished) |
| ConstructionStyleAttachment | Detached |
| ConstructionStyleSplitLevel | Backsplit |
| CoolingType | Air Conditioned |
| ExteriorFinish | Vinyl |
| HalfBathTotal | 1 |
| HeatingFuel | Natural Gas |
| HeatingType | Forced Air |
| SizeInterior | 1560 Sqft |
| UtilityWater | Municipal Water |
Parking
| Garage | |
| Detached Garage | |
| Gravel |
Land
| AccessType | Road Access |
| Acreage | No |
| FenceType | Fenced Yard |
| Sewer | Sanitary Sewer |
| SizeFrontage | 58.0000 |
| SizeIrregular | 58 X 207.43 |
| SizeTotalText | 58 X 207.43|under 1/2 Acre |
Rooms
| Level | Type | Length | Width | Dimensions |
|---|---|---|---|---|
| Basement | Living Room | 15.1 x 11.6 | ||
| Basement | Office | 10 x 14 | ||
| Basement | Laundry Room | 9.7 x 19.6 | ||
| Basement | Family Room | 20.2 x 21.2 | ||
| Basement | Bathroom | 10.1 x 12.1 | ||
| Basement | Bonus Room | 6.3 x 9.6 | ||
| Main Level | Foyer | 10.4 x 7.2 | ||
| Main Level | Kitchen | 11.7 x 14.8 | ||
| Main Level | Dining Room | 11.5 x 19.4 | ||
| Main Level | Primary Bedroom | 11.9 x 10.6 | ||
| Main Level | Bedroom | 8.8 x 11.7 | ||
| Main Level | Bedroom | 8.8 x 10.7 | ||
| Main Level | Bathroom | 5.3 x 8.3 |
Utilities
| Electricity | Available |
| Natural Gas | Available |
https://www.realtor.ca/real-estate/27575816/593-boundary-rd-sault-ste-marie-sault-ste-marie
Interested?
Contact us for more information
Mariola Morin
Broker
766 Bay Street
Sault Ste. Marie, Ontario P6A 0A1












