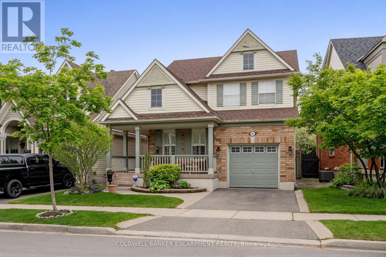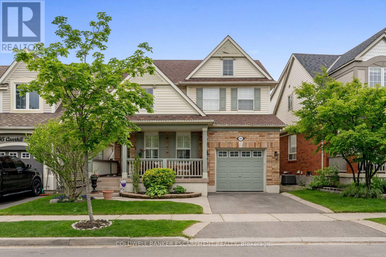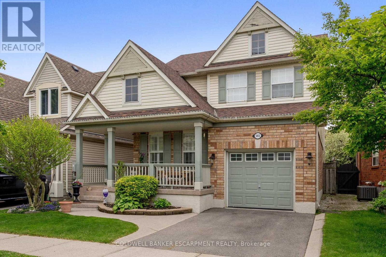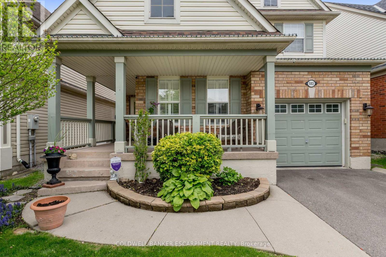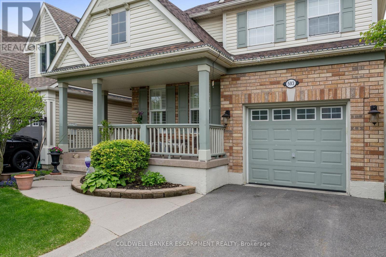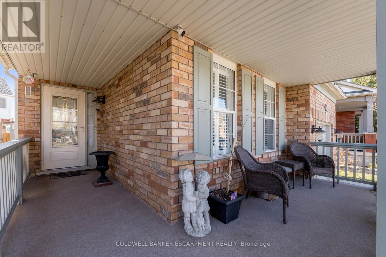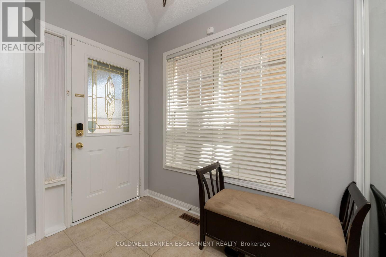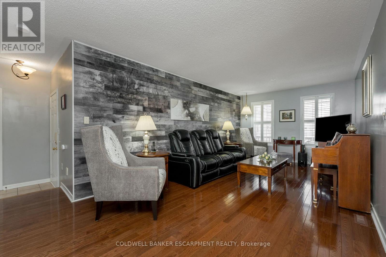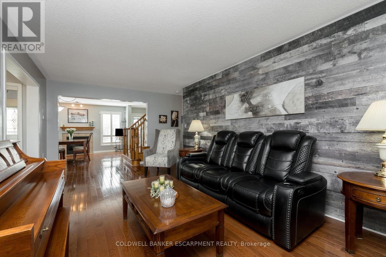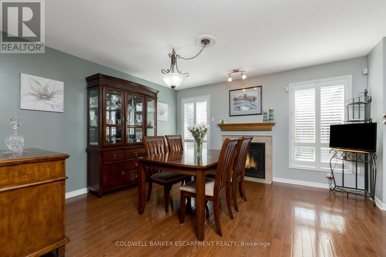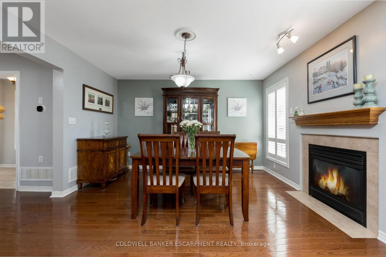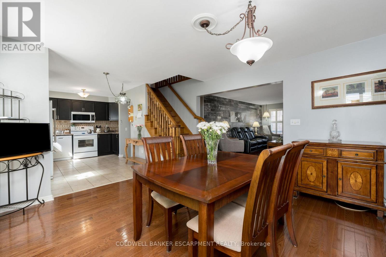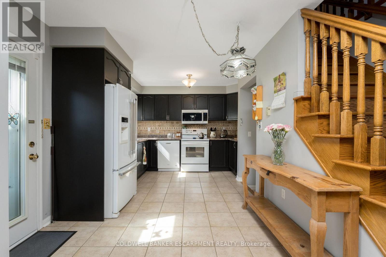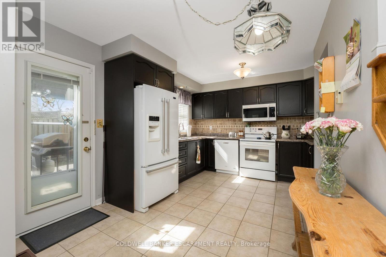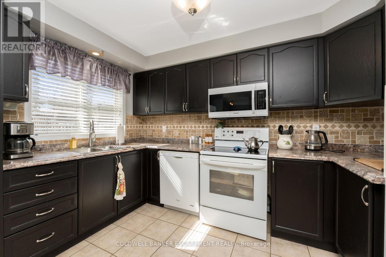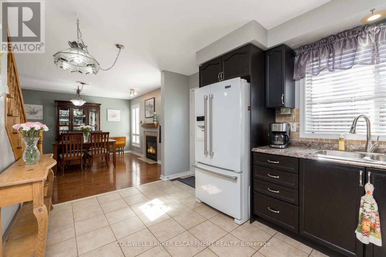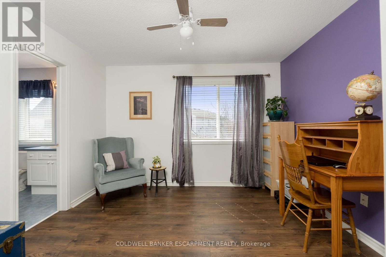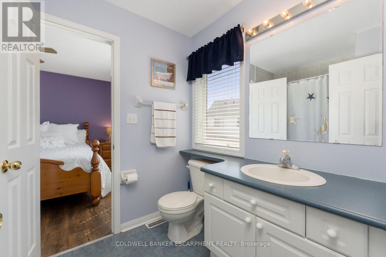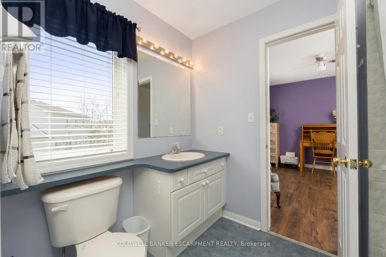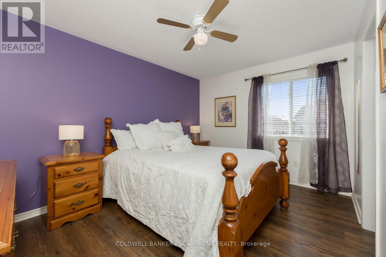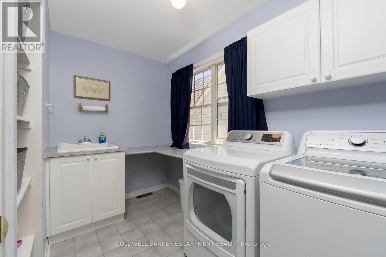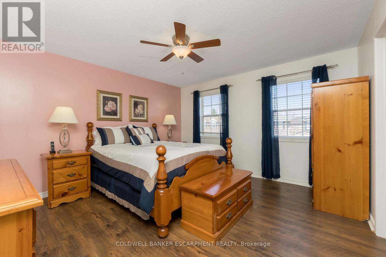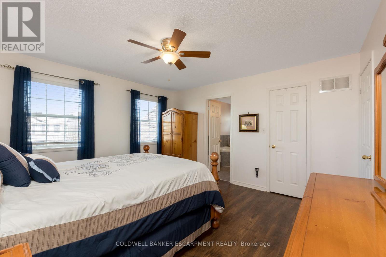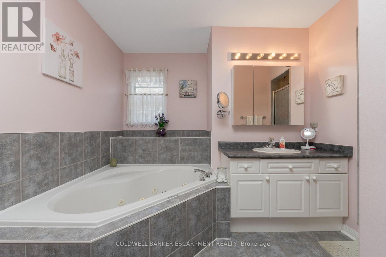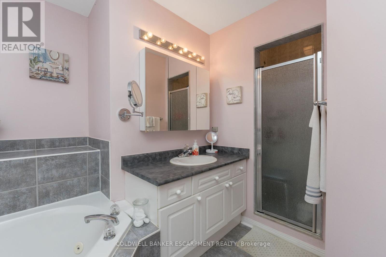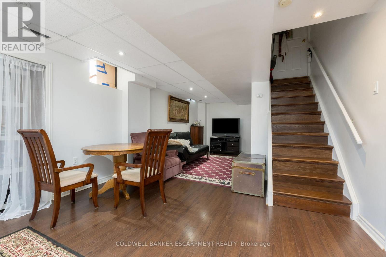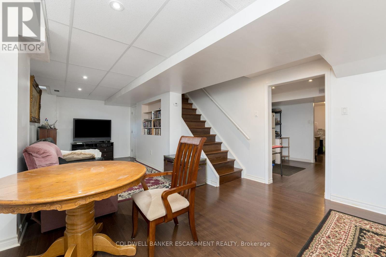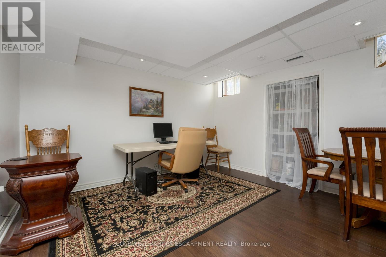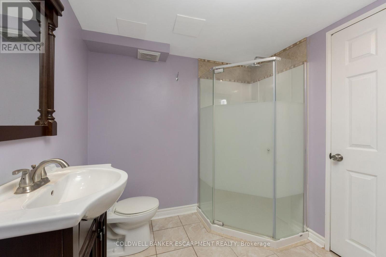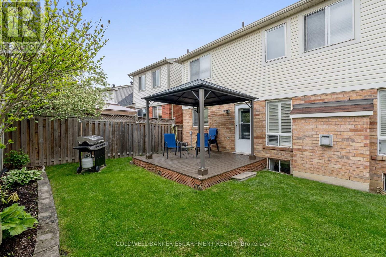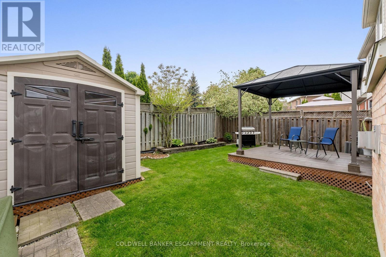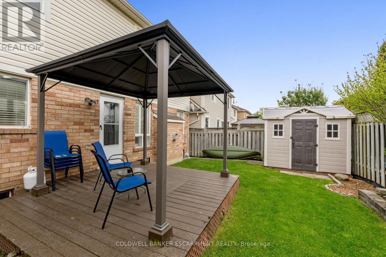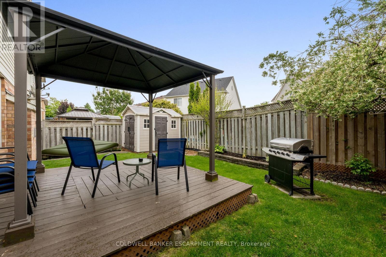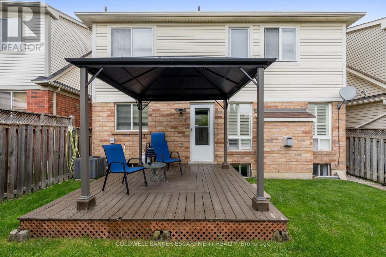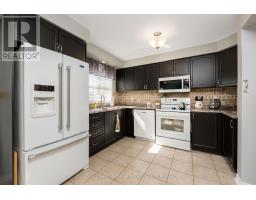593 Caverhill Crescent Milton, Ontario L9T 5K1
$1,049,999
Welcome to 593 Caverhill Crescent in the Desirable Clarke Community of Milton! This Three Bedroom, Four Bathroom Home shows Pride of Ownership Throughout and Located on a Quiet Street. Gleaming Hardwood Welcomes you to a Spacious Open Concept Main Floor. The Kitchen not only Overlooks the Backyard, but also Walks Out to the Yard, making Summer BBQs and Enteraining Easy! Primary Bedroom Features a Walk in Closet and Large Private Four Piece Ensuite with the Secondary Bedrooms utilizing another Four Piece Ensuite. Upstairs Laundry Room makes for Convenient Living!! Finished Basement with a Rec Room, Office, Additional Storage and Three Piece Bathroom. Great Street in a Great Neighbourhood!! Close to Transit, Schools, Parks & Shopping (id:50886)
Open House
This property has open houses!
2:00 pm
Ends at:4:00 pm
Property Details
| MLS® Number | W12137870 |
| Property Type | Single Family |
| Community Name | 1027 - CL Clarke |
| Features | Gazebo |
| Parking Space Total | 2 |
| Structure | Shed |
Building
| Bathroom Total | 4 |
| Bedrooms Above Ground | 3 |
| Bedrooms Total | 3 |
| Age | 16 To 30 Years |
| Amenities | Fireplace(s) |
| Appliances | Dishwasher, Dryer, Hood Fan, Stove, Washer, Refrigerator |
| Basement Development | Finished |
| Basement Type | Full (finished) |
| Construction Style Attachment | Detached |
| Cooling Type | Central Air Conditioning |
| Exterior Finish | Vinyl Siding, Brick |
| Fireplace Present | Yes |
| Fireplace Total | 1 |
| Flooring Type | Ceramic, Hardwood, Laminate |
| Foundation Type | Poured Concrete |
| Half Bath Total | 1 |
| Heating Fuel | Natural Gas |
| Heating Type | Forced Air |
| Stories Total | 2 |
| Size Interior | 1,500 - 2,000 Ft2 |
| Type | House |
| Utility Water | Municipal Water |
Parking
| Garage |
Land
| Acreage | No |
| Sewer | Sanitary Sewer |
| Size Depth | 82 Ft ,7 In |
| Size Frontage | 36 Ft ,1 In |
| Size Irregular | 36.1 X 82.6 Ft |
| Size Total Text | 36.1 X 82.6 Ft |
Rooms
| Level | Type | Length | Width | Dimensions |
|---|---|---|---|---|
| Lower Level | Recreational, Games Room | 8.3 m | 3.58 m | 8.3 m x 3.58 m |
| Lower Level | Workshop | 3.84 m | 3.17 m | 3.84 m x 3.17 m |
| Lower Level | Office | 3.04 m | 3.32 m | 3.04 m x 3.32 m |
| Main Level | Kitchen | 4.28 m | 3.49 m | 4.28 m x 3.49 m |
| Main Level | Dining Room | 4.44 m | 3.49 m | 4.44 m x 3.49 m |
| Main Level | Living Room | 3.28 m | 6.7 m | 3.28 m x 6.7 m |
| Upper Level | Primary Bedroom | 3.99 m | 4.14 m | 3.99 m x 4.14 m |
| Upper Level | Bedroom 2 | 3.01 m | 3.95 m | 3.01 m x 3.95 m |
| Upper Level | Bedroom 3 | 3.5 m | 2.95 m | 3.5 m x 2.95 m |
| Upper Level | Laundry Room | 2.25 m | 3.17 m | 2.25 m x 3.17 m |
https://www.realtor.ca/real-estate/28290120/593-caverhill-crescent-milton-cl-clarke-1027-cl-clarke
Contact Us
Contact us for more information
Sarah Brophy-Platts
Broker of Record
www.sarahbrophy.ca/
www.facebook.com/sarahbrophyrealtor
2 Mill Street E
Acton, Ontario L7J 1G9
(519) 853-2600
(519) 853-8100

