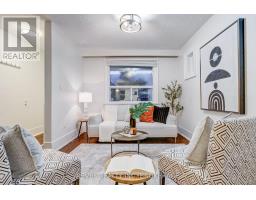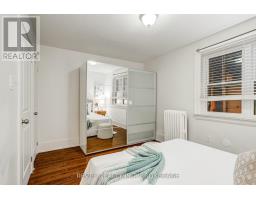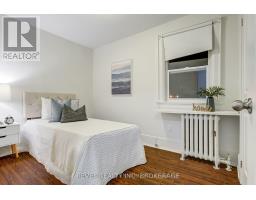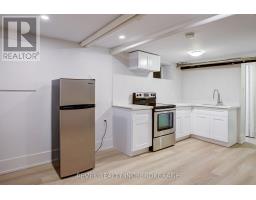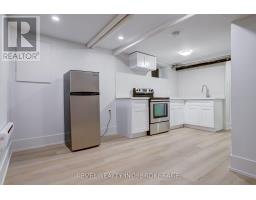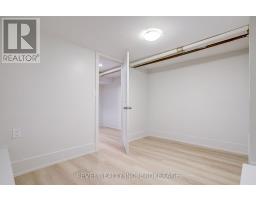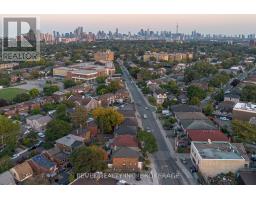593 Vaughan Road Toronto, Ontario M6C 2R4
$3,700 Monthly
Beautifully Upgraded 3+1 Bedroom, 3-Bathroom Home for Rent This Stunning Home Features a Spacious 2-Storey Addition, Offering Ample Living Space with Incredible Flexibility. The Property Can Accommodate 3 Parking Spaces 1 for the Upper Unit and 2 for the Lower Unit. Newly Renovated Throughout with Upgraded Countertops, Stylish Backsplash, Brand-New Appliances, Modern Flooring and Baseboards, Contemporary Sink and Lighting, and Updated Plumbing Fixtures. The Oversized, Open-Concept Main Floor Boasts a Bright and Airy Family Room, While the Expansive Lower Level Offers a Versatile Recreation Room or Additional Living Space. Step Outside to a Private Backyard Oasis with a Large Deck and Multiple Seating Areas, Perfect for Relaxation or Entertaining. Located in a Sought-After Neighborhood, Close to Top Schools like Leo Baeck Day School and Forest Hill Collegiate Institute, This Rental Home Provides Both Convenience and Comfort for Your Family. (id:50886)
Property Details
| MLS® Number | C9399832 |
| Property Type | Single Family |
| Community Name | Oakwood Village |
| AmenitiesNearBy | Park, Public Transit, Schools |
| CommunityFeatures | Community Centre |
| Features | Carpet Free, In Suite Laundry |
| ParkingSpaceTotal | 2 |
Building
| BathroomTotal | 3 |
| BedroomsAboveGround | 3 |
| BedroomsBelowGround | 1 |
| BedroomsTotal | 4 |
| Appliances | Dryer, Refrigerator, Stove, Washer |
| BasementFeatures | Apartment In Basement, Separate Entrance |
| BasementType | N/a |
| ConstructionStyleAttachment | Semi-detached |
| ExteriorFinish | Brick Facing |
| FoundationType | Concrete |
| HeatingFuel | Natural Gas |
| HeatingType | Radiant Heat |
| StoriesTotal | 2 |
| Type | House |
| UtilityWater | Municipal Water |
Parking
| Detached Garage |
Land
| Acreage | No |
| FenceType | Fenced Yard |
| LandAmenities | Park, Public Transit, Schools |
| Sewer | Sanitary Sewer |
| SizeDepth | 76 Ft ,6 In |
| SizeFrontage | 17 Ft |
| SizeIrregular | 17.02 X 76.56 Ft ; Narrow At Rear |
| SizeTotalText | 17.02 X 76.56 Ft ; Narrow At Rear |
Rooms
| Level | Type | Length | Width | Dimensions |
|---|---|---|---|---|
| Second Level | Bedroom 3 | 3.18 m | 2.28 m | 3.18 m x 2.28 m |
| Second Level | Bedroom 2 | 3.2 m | 2.29 m | 3.2 m x 2.29 m |
| Second Level | Primary Bedroom | 4 m | 2.93 m | 4 m x 2.93 m |
| Main Level | Foyer | 3.96 m | 1.07 m | 3.96 m x 1.07 m |
| Main Level | Living Room | 3.62 m | 2.87 m | 3.62 m x 2.87 m |
| Main Level | Dining Room | 2.71 m | 2.5 m | 2.71 m x 2.5 m |
| Main Level | Bathroom | 1.73 m | 1.46 m | 1.73 m x 1.46 m |
| Main Level | Kitchen | 3.93 m | 2.44 m | 3.93 m x 2.44 m |
https://www.realtor.ca/real-estate/27550985/593-vaughan-road-toronto-oakwood-village-oakwood-village
Interested?
Contact us for more information
Bethany King
Broker
181 Queen St East
Brampton, Ontario L6W 2B3












































