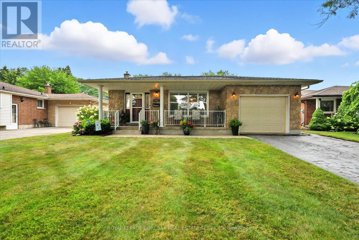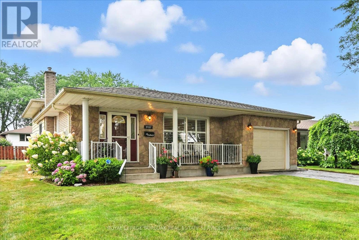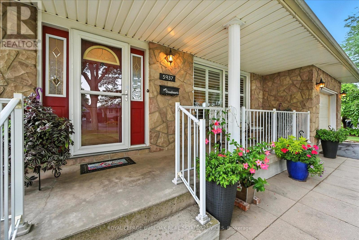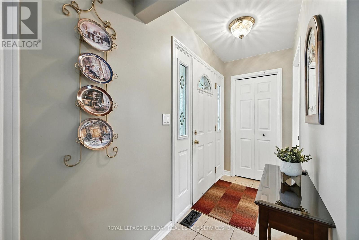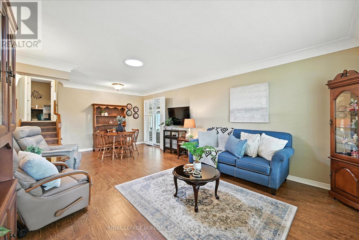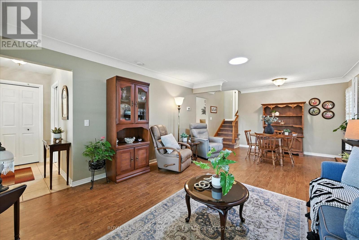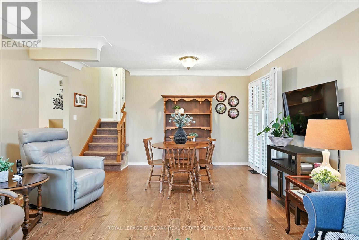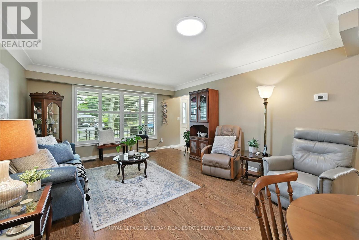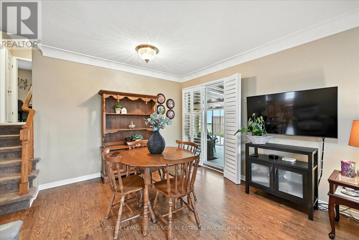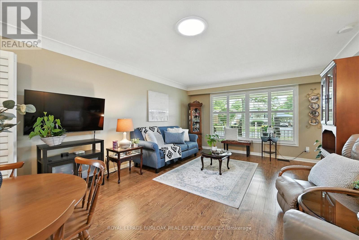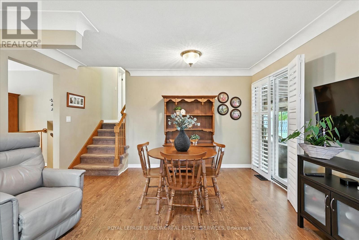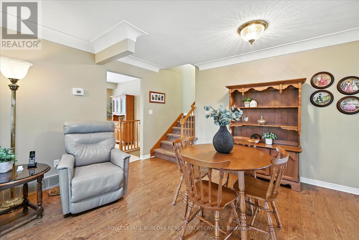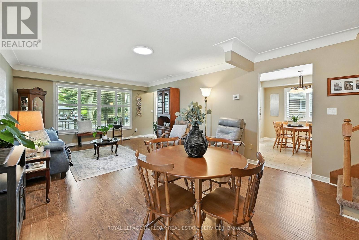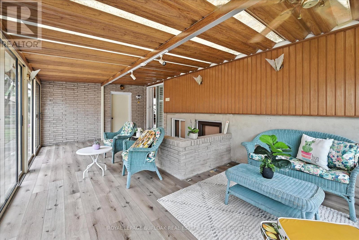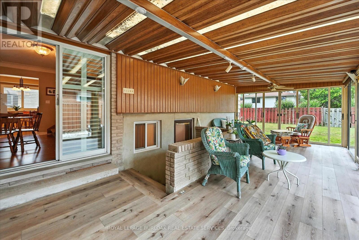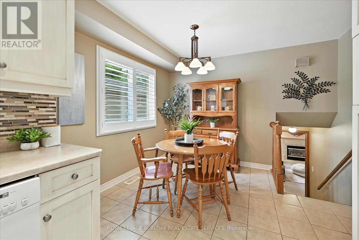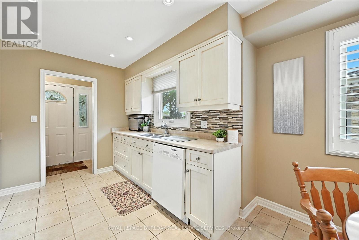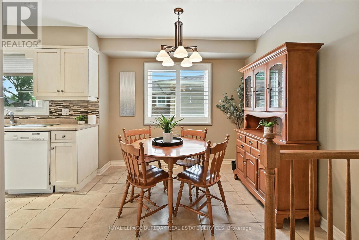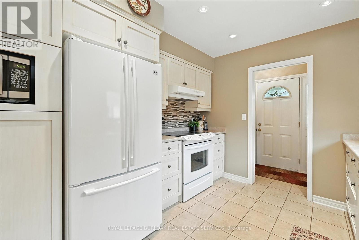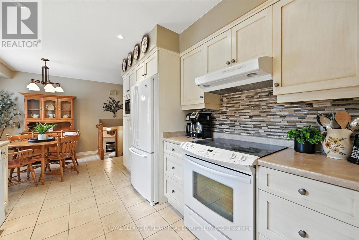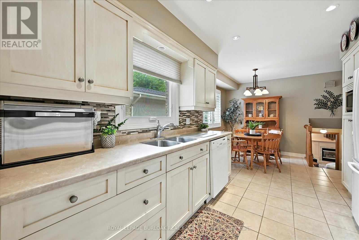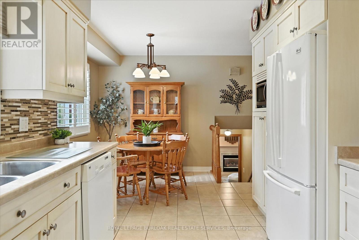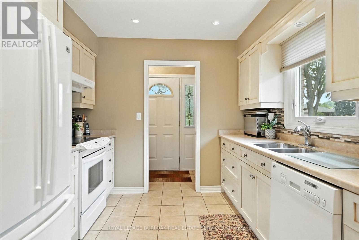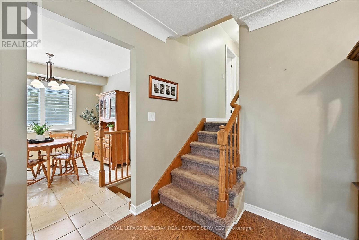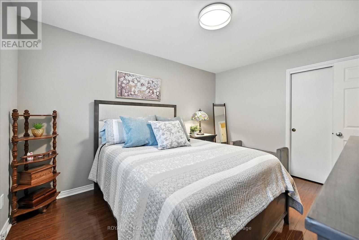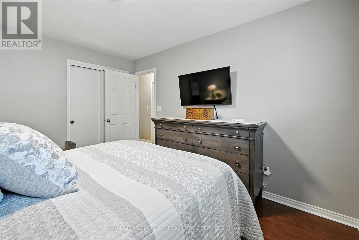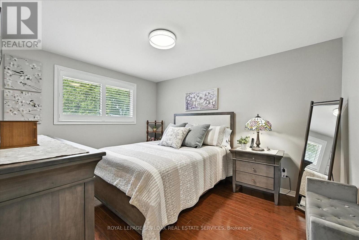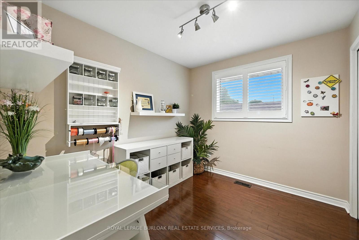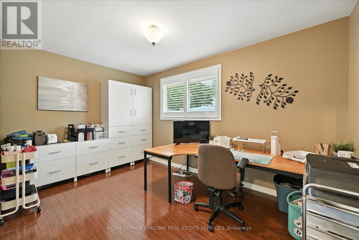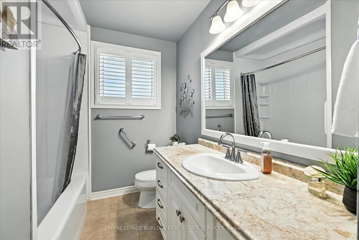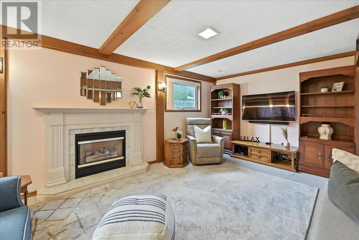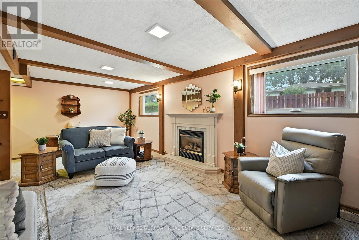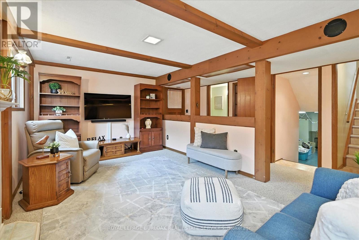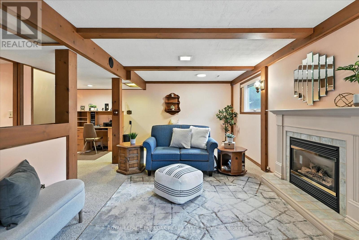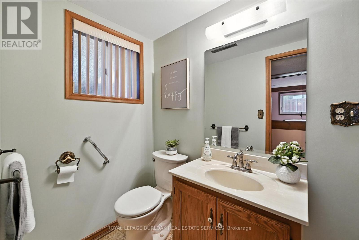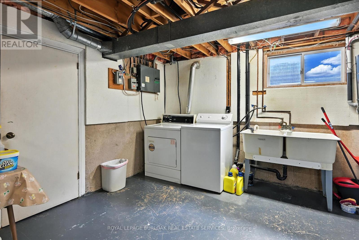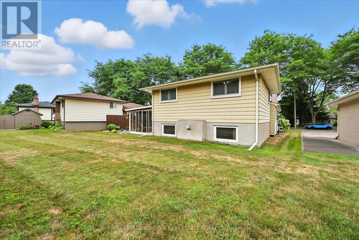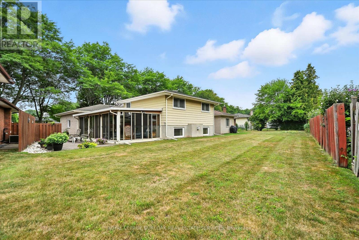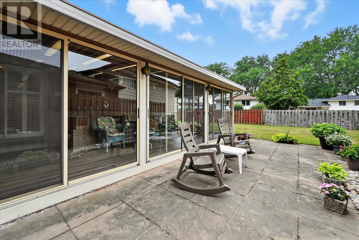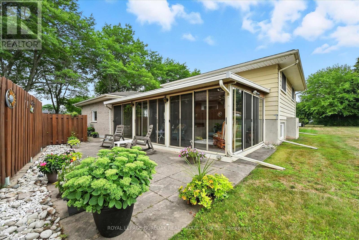5937 Saint Anthony Crescent Niagara Falls, Ontario L2J 3X5
$669,000
Welcome to 5937 Saint Anthony Cres, an immaculate backsplit on a mature tree lined crescent. Featuring 3 bedrooms, 2 full bathrooms, a large enclosed sunroom with walk-up from the lower level, and in-law capability. On the main level you will find a bright renovated eat-in kitchen with backsplash, a large dining room and living room with california shutters throughout. Walkout to your gorgeous oversized sunroom for seasonal living with covered walk-up from the lower level. The bright lower level features a gas fireplace, above grade windows, cozy family room, home office nook & 3 piece bath. Outside you will find a covered porch, large mature lot, great neighbours, and a great location to all amenities. Located in North Niagara on quiet crescent(no through traffic). Close to Theresa park, Stamford Center (grocery stores, banks, desirable schools), the Niagara Gorge and Niagara-on-the-Lake. The perfect home for families large and small. (id:50886)
Property Details
| MLS® Number | X12330800 |
| Property Type | Single Family |
| Community Name | 205 - Church's Lane |
| Amenities Near By | Park, Public Transit, Schools |
| Equipment Type | Water Heater, Furnace |
| Parking Space Total | 4 |
| Rental Equipment Type | Water Heater, Furnace |
| Structure | Porch |
Building
| Bathroom Total | 2 |
| Bedrooms Above Ground | 3 |
| Bedrooms Total | 3 |
| Age | 31 To 50 Years |
| Amenities | Fireplace(s) |
| Appliances | Central Vacuum |
| Basement Development | Finished |
| Basement Features | Walk Out |
| Basement Type | N/a (finished) |
| Construction Style Attachment | Detached |
| Construction Style Split Level | Backsplit |
| Cooling Type | Central Air Conditioning |
| Exterior Finish | Brick |
| Fireplace Present | Yes |
| Fireplace Total | 1 |
| Foundation Type | Poured Concrete |
| Heating Fuel | Natural Gas |
| Heating Type | Forced Air |
| Size Interior | 1,500 - 2,000 Ft2 |
| Type | House |
| Utility Water | Municipal Water |
Parking
| Attached Garage | |
| Garage |
Land
| Acreage | No |
| Land Amenities | Park, Public Transit, Schools |
| Sewer | Sanitary Sewer |
| Size Depth | 112 Ft ,9 In |
| Size Frontage | 50 Ft |
| Size Irregular | 50 X 112.8 Ft |
| Size Total Text | 50 X 112.8 Ft |
Rooms
| Level | Type | Length | Width | Dimensions |
|---|---|---|---|---|
| Second Level | Primary Bedroom | 3.22 m | 3.98 m | 3.22 m x 3.98 m |
| Second Level | Bedroom 2 | 3.04 m | 2.67 m | 3.04 m x 2.67 m |
| Second Level | Bedroom 3 | 4.1 m | 2.75 m | 4.1 m x 2.75 m |
| Basement | Laundry Room | 7.25 m | 6.87 m | 7.25 m x 6.87 m |
| Lower Level | Family Room | 7.12 m | 5.96 m | 7.12 m x 5.96 m |
| Main Level | Kitchen | 2.93 m | 2.79 m | 2.93 m x 2.79 m |
| Main Level | Eating Area | 3.38 m | 2.85 m | 3.38 m x 2.85 m |
| Main Level | Living Room | 4.16 m | 4.53 m | 4.16 m x 4.53 m |
| Main Level | Dining Room | 4.15 m | 2.42 m | 4.15 m x 2.42 m |
| Main Level | Solarium | 3.69 m | 7.75 m | 3.69 m x 7.75 m |
Contact Us
Contact us for more information
Kevin Andrew
Salesperson
2025 Maria St #4a
Burlington, Ontario L7R 0G6
(905) 849-3777
(905) 639-1683
www.royallepageburlington.ca/

