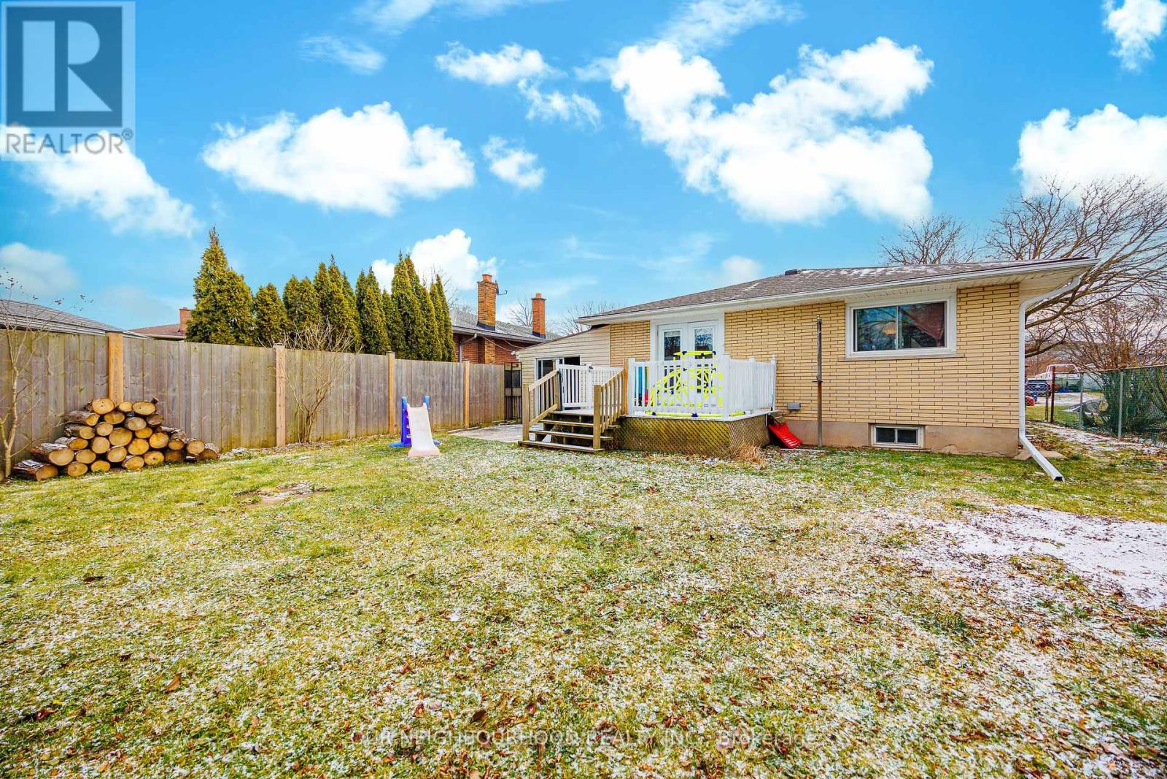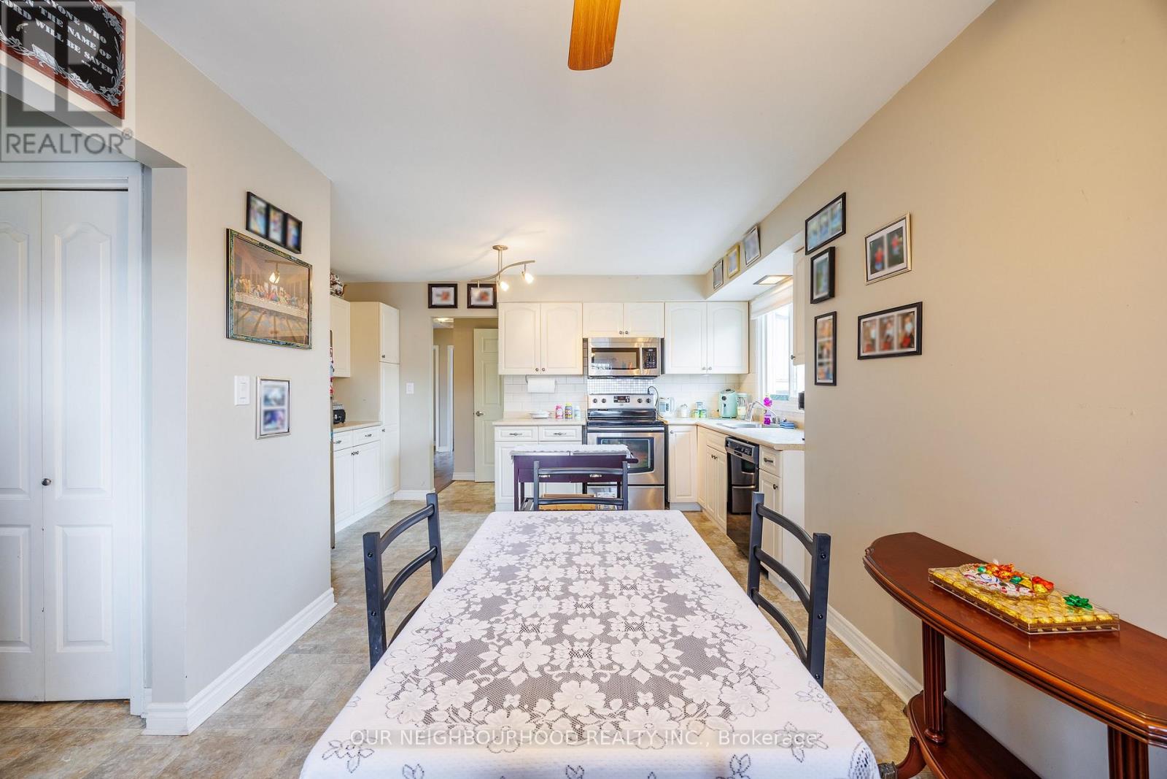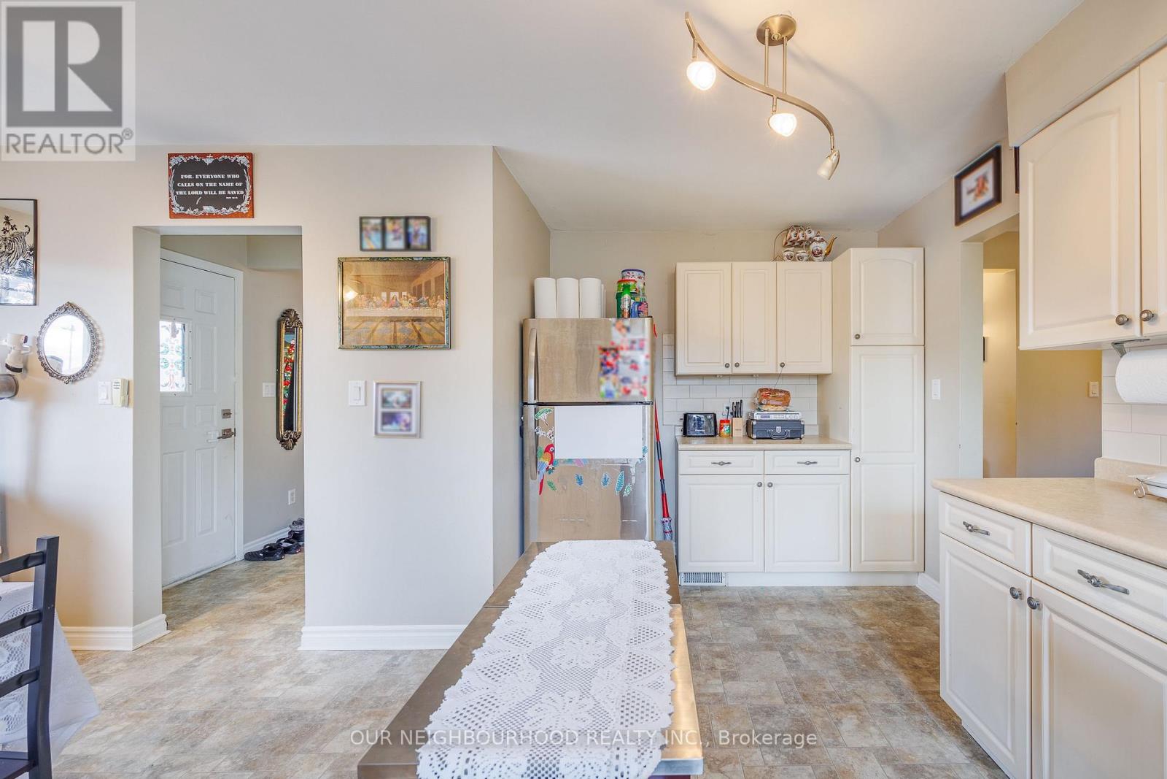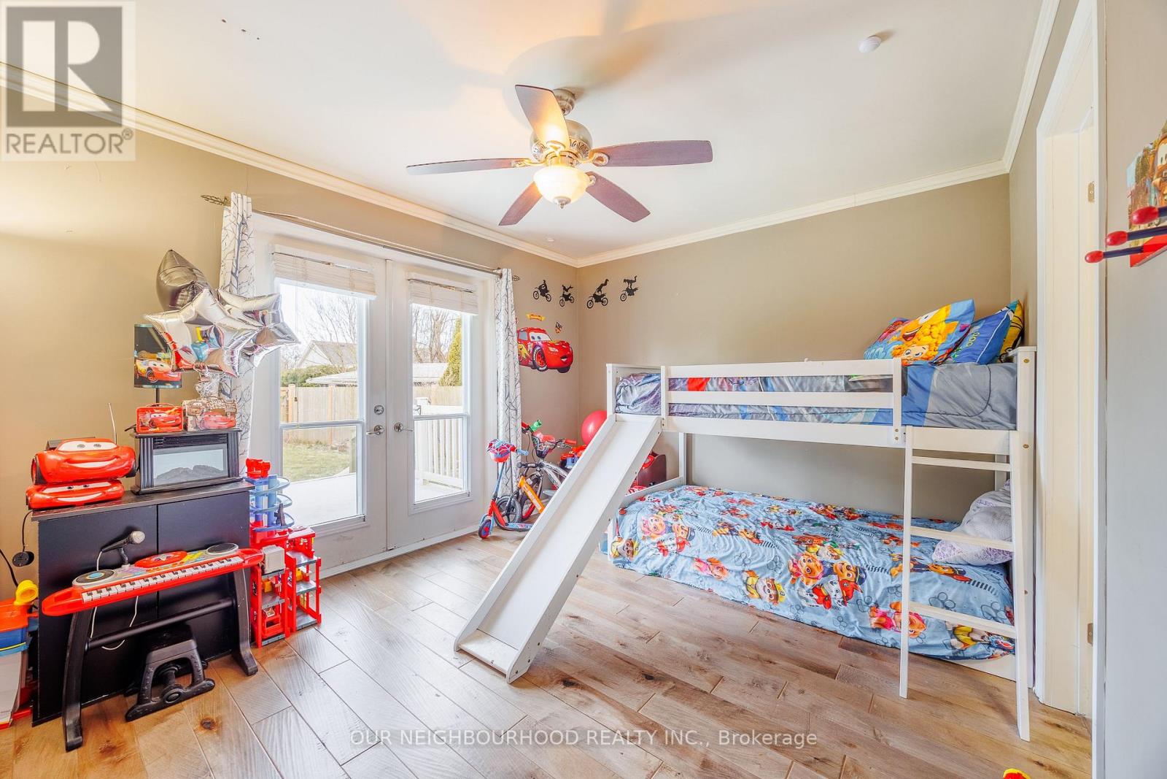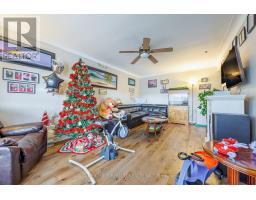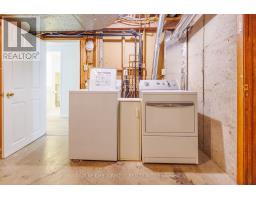5941 Brooks Crescent Niagara Falls, Ontario L2J 1N4
$649,000
BEAUTIFULLY 3 + 2 BEDROOM ALL BRICK BUNGALOW, WITH ENCLOSED CARPORT AND DOUBLE PAVED DRIVE ON DEAD END STREET IN SOUGHT AFTER NORTH NIAGARA FALLS. LARGE EAT IN KITCHEN AND LIVING ROOM. 3 BEDROOMS WITH ENSUITE EFFECT BATH TO MASTER PLUS FRENCH DOORS TO RAISED WOOD DECK AND PRIVATE WELL LANDSCAPED BACKYARD. BASEMENT SET UP AS 2 BEDROOM IN-LAW SUITE, FOR MULTI-GENERATIONAL FAMILY OR EXTRA INCOME. MAIN FLOOR CURRENTLY TENANTED, TENANT IS LEAVING FEB 28th 2025. UPDATES INCLUDE FLOORING, WINDOWS, KITCHEN AND BATH. BASEMENT REC ROOM WITH GAS FIREPLACE, NICELY DONE KITCHEN. 2 BEDROOMS AND 4PC BATHROOM. 100 AMP BREAKERS, SHINGLES 2020. UPGRADED ATTIC INSULATION, SHORT WALK TO PARK AT THE END OF THE STRET.. CLOSE TO SHOPPING, HIGHWAY ACCESS AND BORDER. DON'T MISS THIS ONE! (id:50886)
Property Details
| MLS® Number | X11913237 |
| Property Type | Single Family |
| Community Name | 205 - Church's Lane |
| Features | In-law Suite |
| Parking Space Total | 4 |
Building
| Bathroom Total | 2 |
| Bedrooms Above Ground | 3 |
| Bedrooms Below Ground | 2 |
| Bedrooms Total | 5 |
| Amenities | Fireplace(s) |
| Appliances | Dishwasher, Dryer, Microwave, Refrigerator, Two Stoves, Washer |
| Architectural Style | Bungalow |
| Basement Development | Finished |
| Basement Features | Apartment In Basement |
| Basement Type | N/a (finished) |
| Construction Style Attachment | Detached |
| Cooling Type | Central Air Conditioning |
| Exterior Finish | Brick, Vinyl Siding |
| Fireplace Present | Yes |
| Flooring Type | Hardwood |
| Foundation Type | Poured Concrete |
| Heating Fuel | Natural Gas |
| Heating Type | Forced Air |
| Stories Total | 1 |
| Type | House |
| Utility Water | Municipal Water |
Parking
| Carport |
Land
| Acreage | No |
| Sewer | Sanitary Sewer |
| Size Depth | 133 Ft ,7 In |
| Size Frontage | 60 Ft |
| Size Irregular | 60 X 133.59 Ft |
| Size Total Text | 60 X 133.59 Ft|under 1/2 Acre |
Rooms
| Level | Type | Length | Width | Dimensions |
|---|---|---|---|---|
| Basement | Bedroom 5 | 3.96 m | 2.98 m | 3.96 m x 2.98 m |
| Basement | Kitchen | 4.59 m | 7.46 m | 4.59 m x 7.46 m |
| Basement | Living Room | 4.59 m | 7.46 m | 4.59 m x 7.46 m |
| Basement | Dining Room | 4.59 m | 7.46 m | 4.59 m x 7.46 m |
| Basement | Bedroom 4 | 2.5 m | 3.27 m | 2.5 m x 3.27 m |
| Main Level | Living Room | 5.7 m | 3.5 m | 5.7 m x 3.5 m |
| Main Level | Kitchen | 5.79 m | 2.59 m | 5.79 m x 2.59 m |
| Main Level | Dining Room | 5.79 m | 2.59 m | 5.79 m x 2.59 m |
| Main Level | Bedroom 2 | 3.49 m | 3 m | 3.49 m x 3 m |
| Main Level | Bedroom 3 | 2.6 m | 2.89 m | 2.6 m x 2.89 m |
| Main Level | Primary Bedroom | 3.79 m | 4.5 m | 3.79 m x 4.5 m |
Contact Us
Contact us for more information
Cory John Matthews
Salesperson
(416) 720-9414
550 Bayview Ave Unit 401
Toronto, Ontario M4W 3X8
(416) 639-7575
www.onri.ca/




