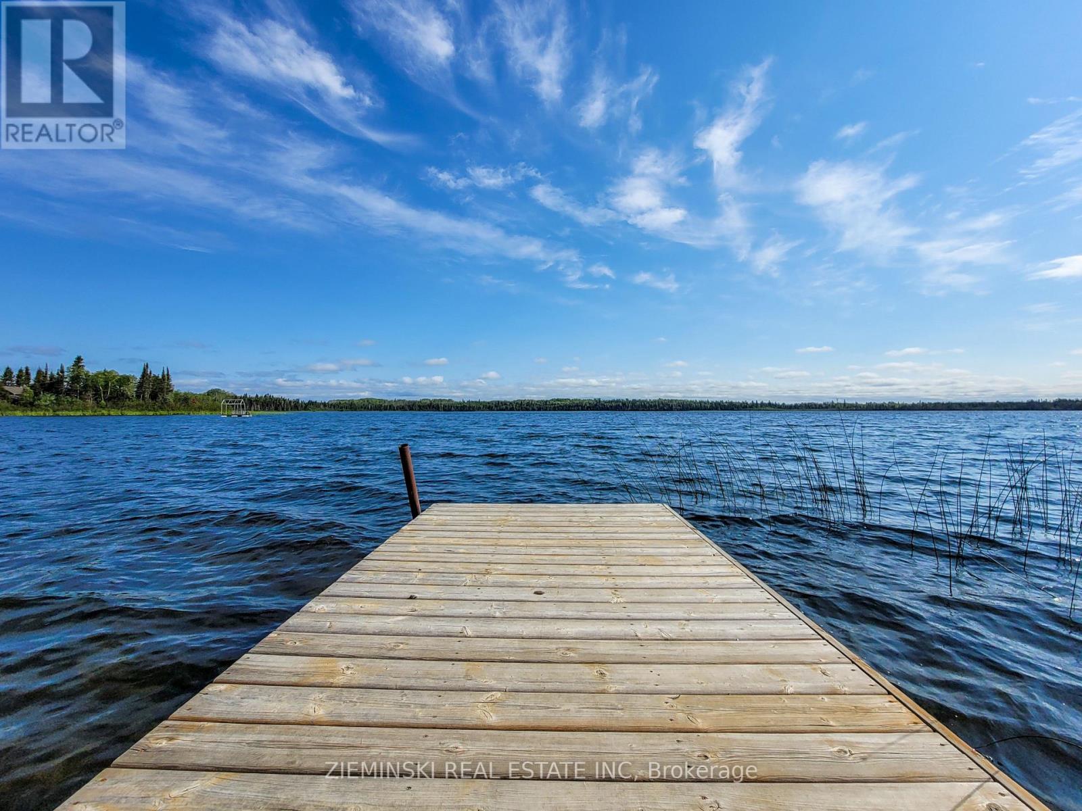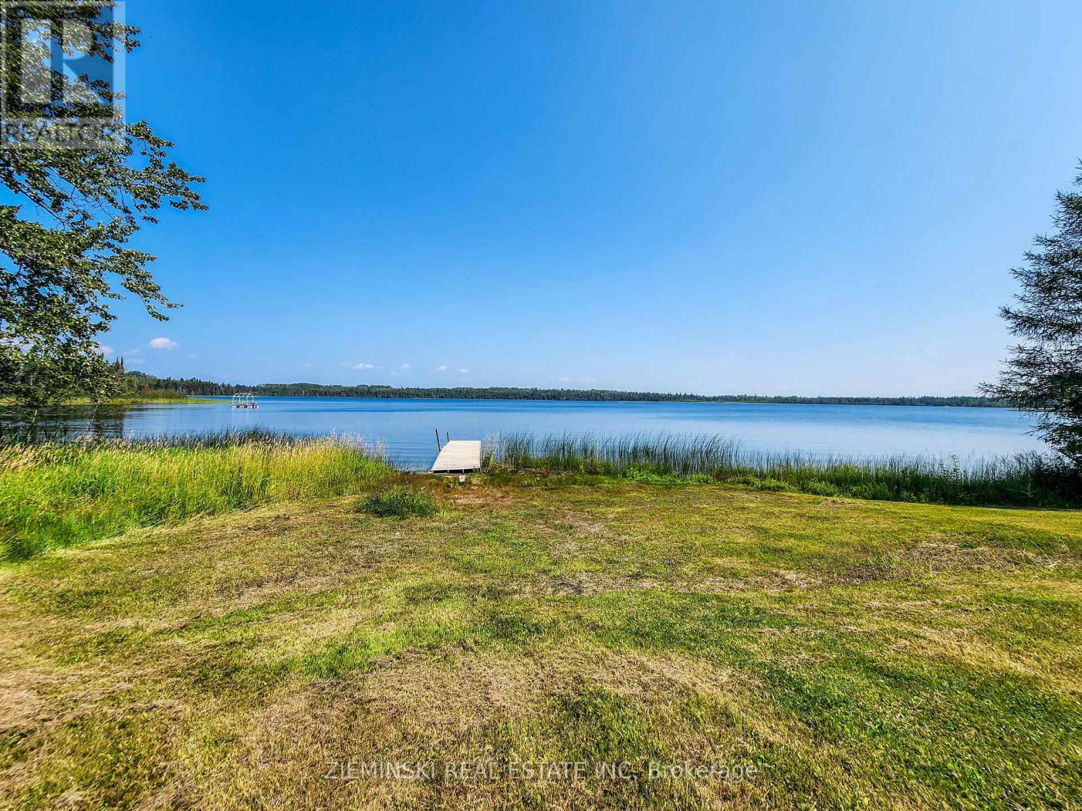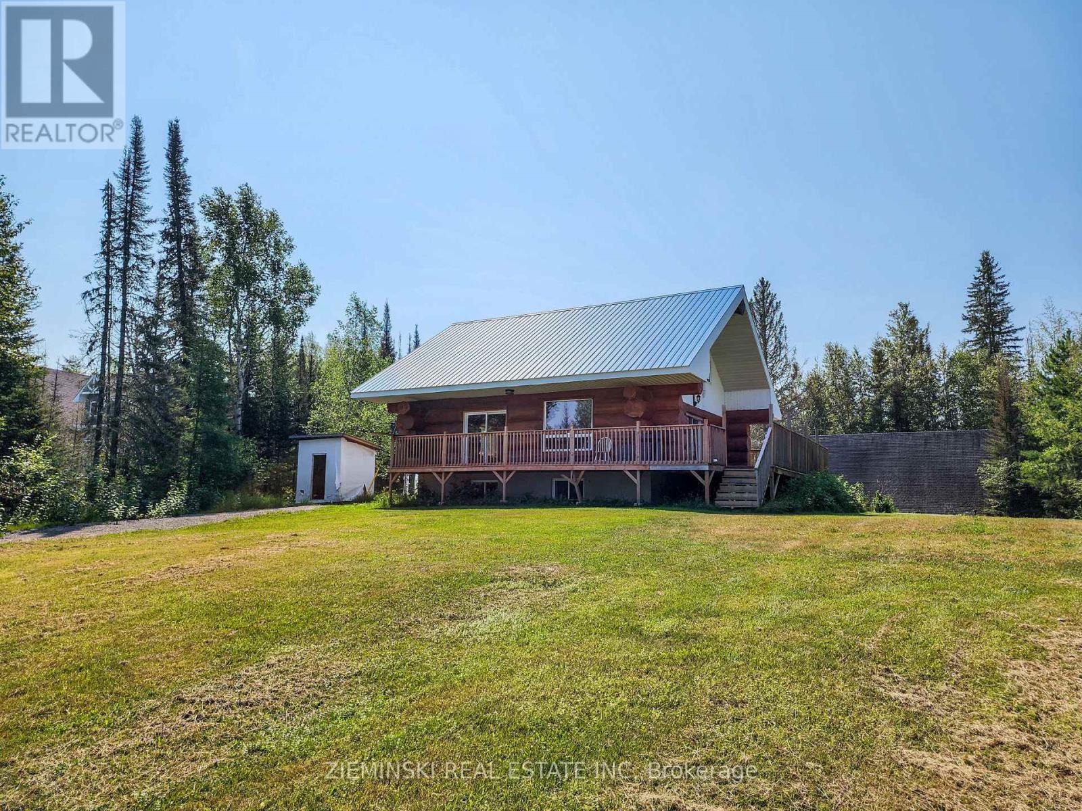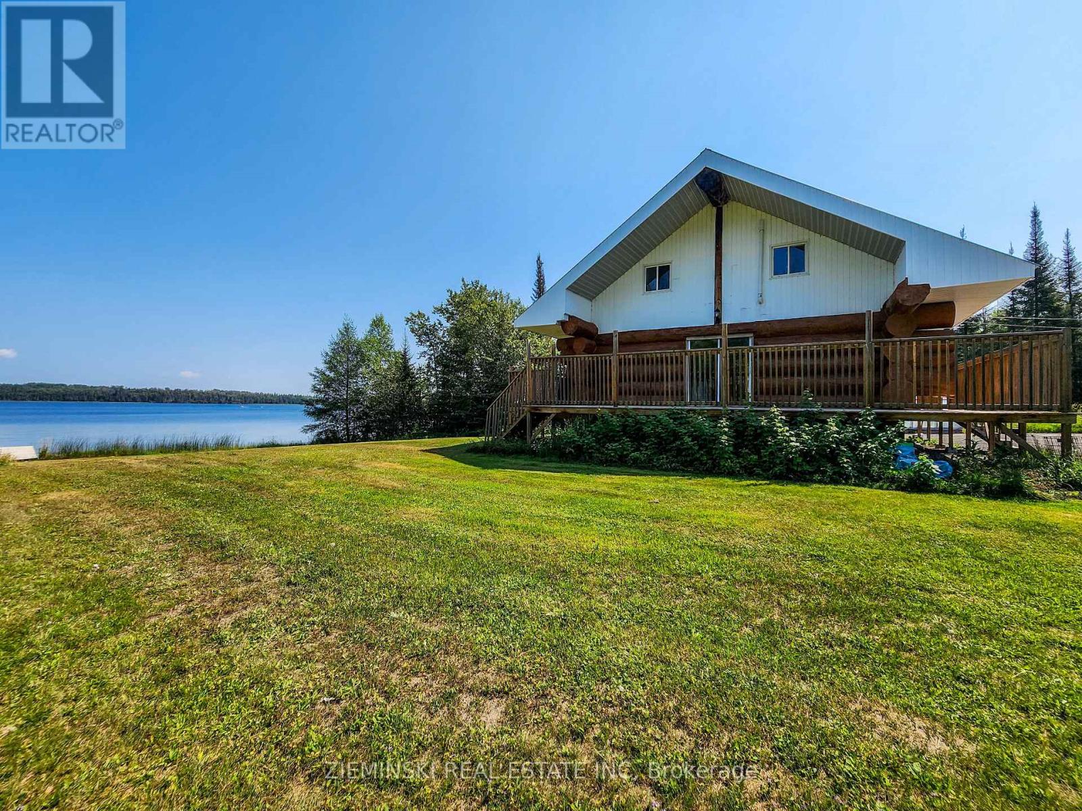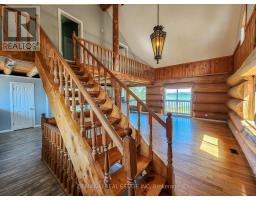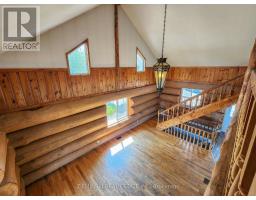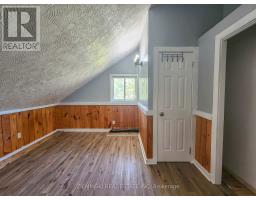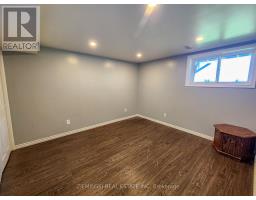5942 101 West Highway Black River Matheson, Ontario P0K 1N0
$549,900
Welcome to your dream escape! Built in 1997 on the quiet shore of Reid Lake, this charming 3 bedroom 3 bathroom log home on 1.27 Acres presents an open concept layout upon entering, with a blend of rustic elegance and modern comfort, the ultimate retreat for those seeking some peaceful "adventure". The property is lined with lush, mature trees, offering a high degree of privacy and seclusion. Enjoy your own personal paradise without the interruption of neighboring homes. Inside, the open-concept living area features 2-storey ceilings and large windows that frame picturesque lake views, flooding the room with natural light all day. A primary bedroom with double closets is paired with a spacious 3 piece bathroom in the basement, offering a cool retreat. With a bathroom on every level, the bedrooms on the 2nd floor allow for the kitchen and living room to serve as the main hub, with 2 access points to the wrap-around deck. creating a great entertaining space for family and guests, with the deck extending your living space outdoors. The property also offers plenty of room for parking to keep the toys and campers out of the way. The single car garage has plenty of room for keeping the boat out of the elements in the winter as well. This property is more than just a house; it's a lifestyle. From the waterfront access to the wooded privacy and character in the home, it's ideal for those who cherish nature. (id:50886)
Property Details
| MLS® Number | T12120755 |
| Property Type | Single Family |
| Community Name | Matheson |
| Easement | Unknown |
| Parking Space Total | 11 |
| Structure | Dock |
| View Type | Direct Water View |
| Water Front Type | Waterfront |
Building
| Bathroom Total | 3 |
| Bedrooms Above Ground | 3 |
| Bedrooms Total | 3 |
| Appliances | Dishwasher, Dryer, Microwave, Stove, Washer, Refrigerator |
| Basement Development | Partially Finished |
| Basement Type | Full (partially Finished) |
| Construction Style Attachment | Detached |
| Exterior Finish | Log |
| Foundation Type | Concrete |
| Half Bath Total | 2 |
| Heating Fuel | Propane |
| Heating Type | Forced Air |
| Stories Total | 2 |
| Size Interior | 1,100 - 1,500 Ft2 |
| Type | House |
Parking
| Detached Garage | |
| Garage |
Land
| Access Type | Public Road, Private Docking |
| Acreage | No |
| Sewer | Septic System |
| Size Frontage | 133 Ft |
| Size Irregular | 133 Ft ; Irregular |
| Size Total Text | 133 Ft ; Irregular|1/2 - 1.99 Acres |
| Zoning Description | Ru |
Rooms
| Level | Type | Length | Width | Dimensions |
|---|---|---|---|---|
| Second Level | Bedroom 2 | 3.99 m | 3.08 m | 3.99 m x 3.08 m |
| Second Level | Bedroom 3 | 3.38 m | 3.35 m | 3.38 m x 3.35 m |
| Basement | Recreational, Games Room | 5.76 m | 4.93 m | 5.76 m x 4.93 m |
| Basement | Primary Bedroom | 3.71 m | 3.08 m | 3.71 m x 3.08 m |
| Basement | Laundry Room | 3.71 m | 2.86 m | 3.71 m x 2.86 m |
| Basement | Utility Room | 4.45 m | 1.85 m | 4.45 m x 1.85 m |
| Main Level | Kitchen | 5.57 m | 3.7 m | 5.57 m x 3.7 m |
| Main Level | Living Room | 5.73 m | 4.45 m | 5.73 m x 4.45 m |
Contact Us
Contact us for more information
Tyler Fortin
Salesperson
P.o. Box 608
Iroquois Falls, Ontario P0K 1G0
(705) 232-7733
www.zieminski.ca/
www.facebook.com/HelloZRE





