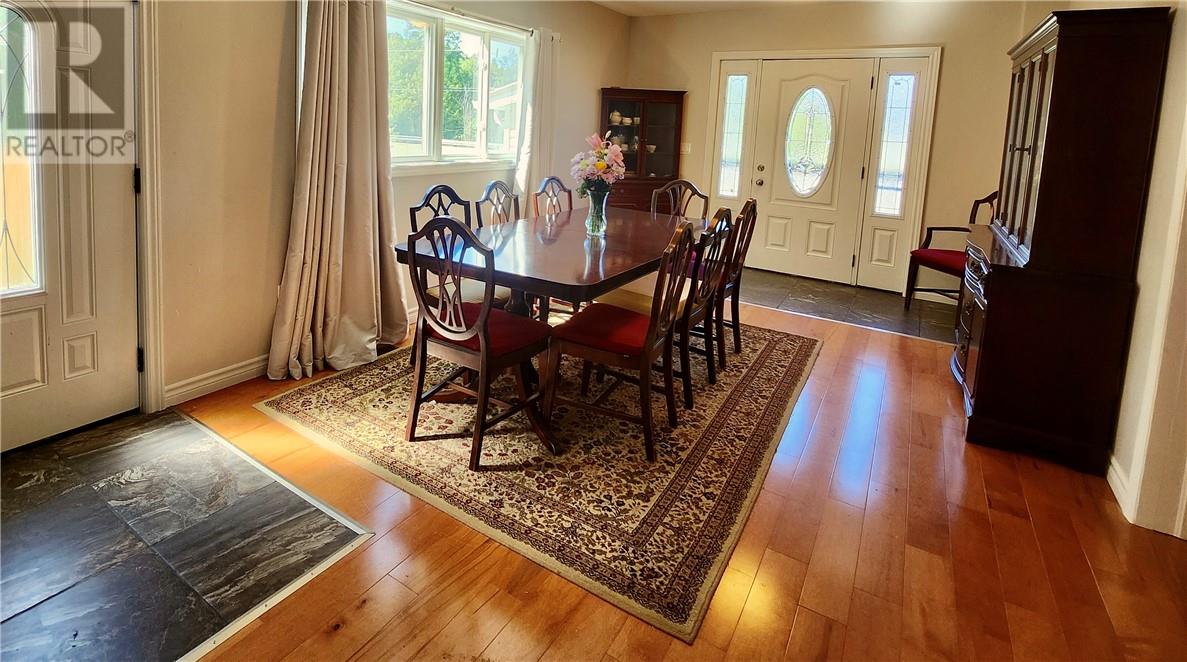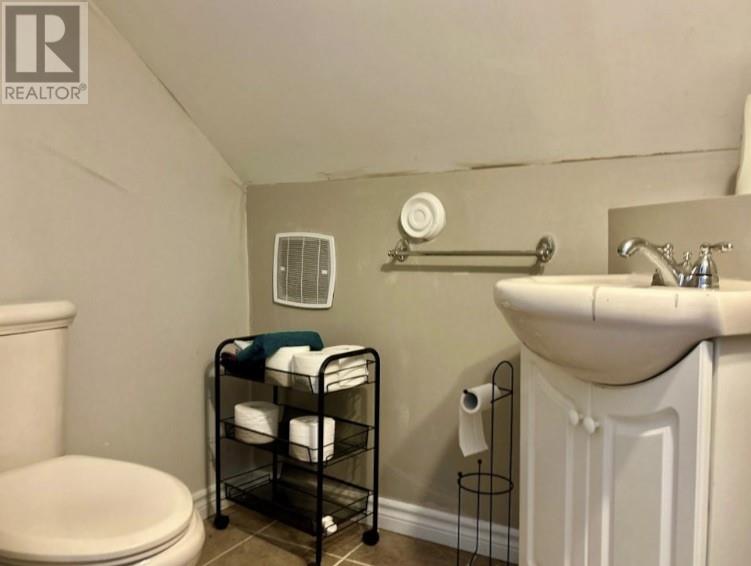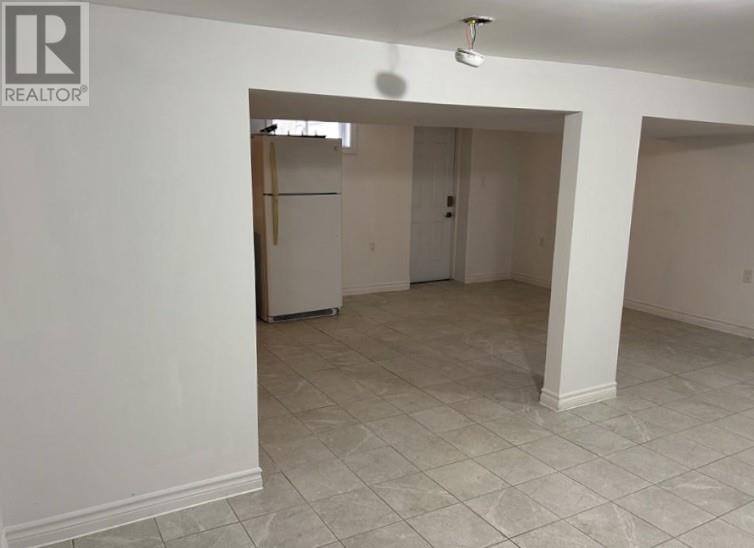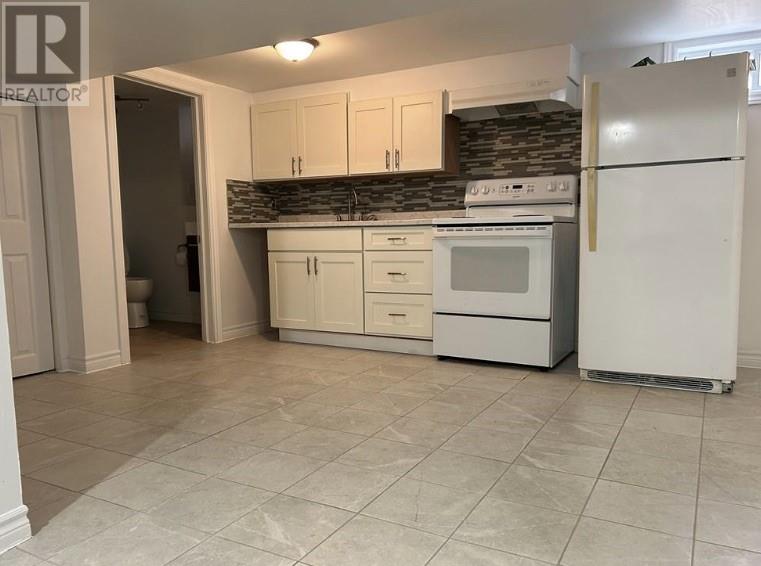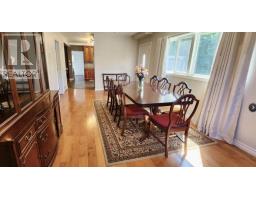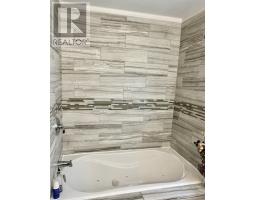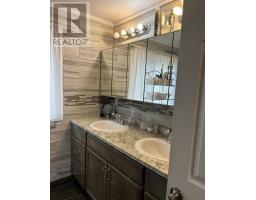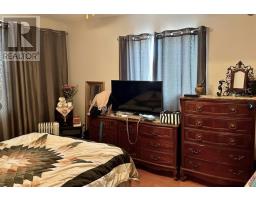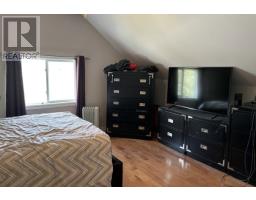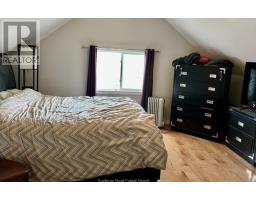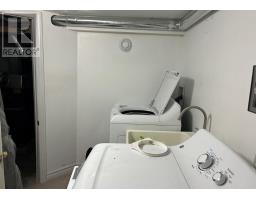5947 Highway 542 Manitoulin Island, Ontario P0P 1S0
$549,000
Newly renovated home with 90+ acres on the eastern edge of Mindemoya. The property is zoned both Residential and Rural and has many options for future use. Your own recreational trails or maybe a business venture. The house was taken back to studs and completely updated, spray foamed, re plumbed, rewired, new kitchen, drywalled with accompanying blueprints and all under permits. It was also designed as an access friendly home. The main floor is home to the master bedroom and a 4-piece bathroom. Each of the upper floor's 2 bedrooms has their own 2-piece ensuite. Large walk-in closets and a pantry provide ample storage space. In addition, a separate entranced in-law suite has been created with its own 3-piece bath and kitchen. The 90 acres south of the house runs up an escarpment where you will find yourself on your own private bush trails yet within walking distance to downtown Mindemoya. When you add up all the features of the property, it will pleasantly surprise you. (id:50886)
Property Details
| MLS® Number | 2120103 |
| Property Type | Single Family |
| AmenitiesNearBy | Golf Course, Hospital, Schools |
| EquipmentType | None |
| RentalEquipmentType | None |
| RoadType | Paved Road |
Building
| BathroomTotal | 4 |
| BedroomsTotal | 3 |
| ArchitecturalStyle | 2 Level |
| BasementType | Remodeled Basement |
| ExteriorFinish | Vinyl Siding |
| FlooringType | Laminate, Tile |
| FoundationType | Concrete |
| HalfBathTotal | 2 |
| RoofMaterial | Metal |
| RoofStyle | Unknown |
| Type | House |
| UtilityWater | Municipal Water |
Parking
| Exposed Aggregate |
Land
| Acreage | Yes |
| LandAmenities | Golf Course, Hospital, Schools |
| Sewer | Municipal Sewage System |
| SizeTotalText | 50 - 100 Acres |
| ZoningDescription | Res & Rural |
Rooms
| Level | Type | Length | Width | Dimensions |
|---|---|---|---|---|
| Second Level | Bedroom | 15 x 15 | ||
| Second Level | Bedroom | 11 x 10 | ||
| Basement | Foyer | 14 x 4 | ||
| Basement | 3pc Bathroom | 6 x 5 | ||
| Basement | Other | 21 x 21 | ||
| Main Level | Pantry | 6 x 4 | ||
| Main Level | Foyer | 10 x 6 | ||
| Main Level | 4pc Bathroom | 10 x 8 | ||
| Main Level | Family Room | 12 x 9 | ||
| Main Level | Kitchen | 11 x 11 | ||
| Main Level | Bedroom | 13 x 11 | ||
| Main Level | Dining Room | 19 x 11 |
https://www.realtor.ca/real-estate/27715258/5947-highway-542-mindemoya-manitoulin-island
Interested?
Contact us for more information
Rob Norris
Salesperson
P.o. Box 520, 26 Meredith St.
Little Current, Ontario P0P 1K0







