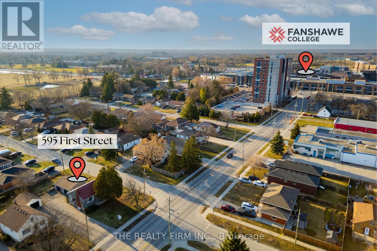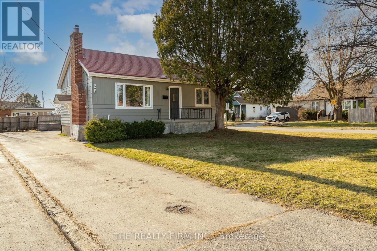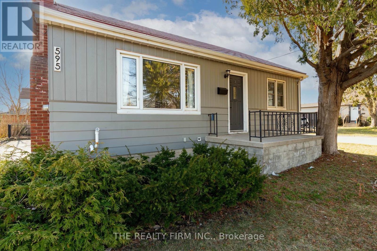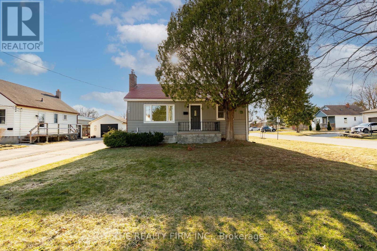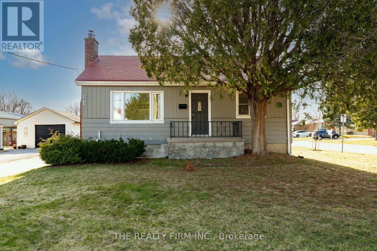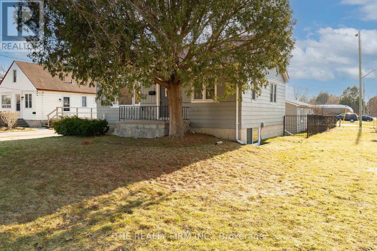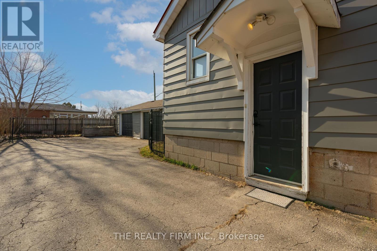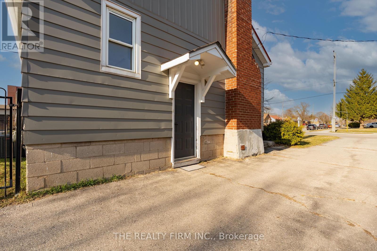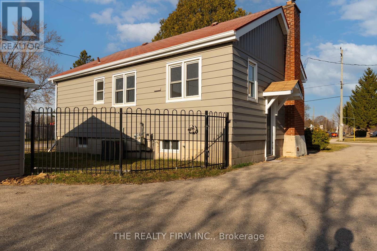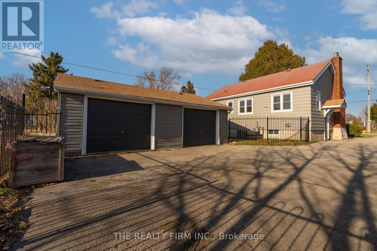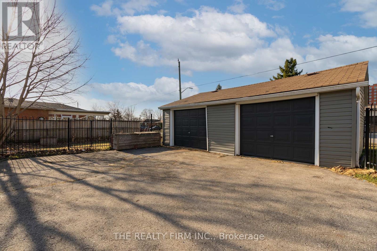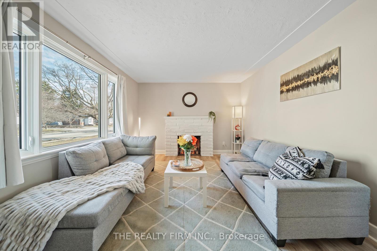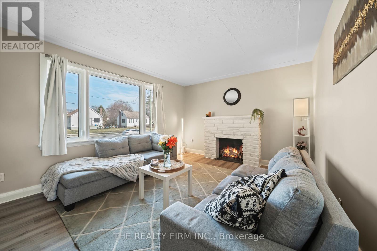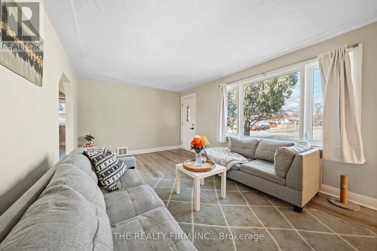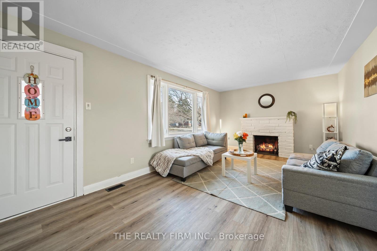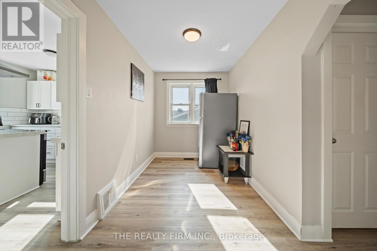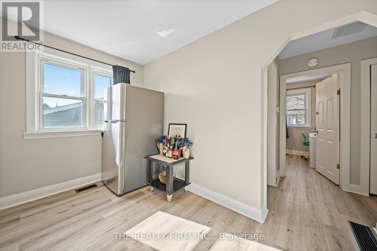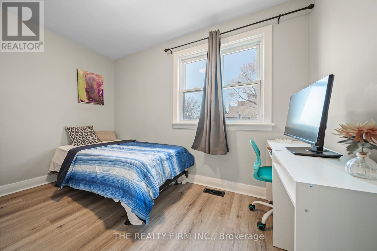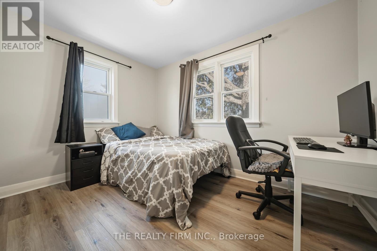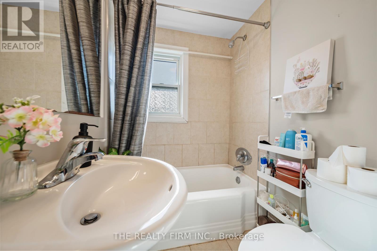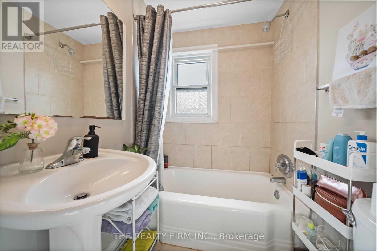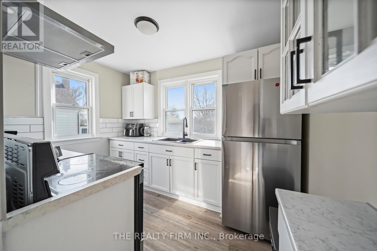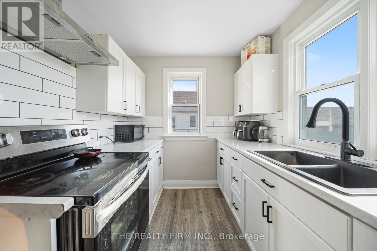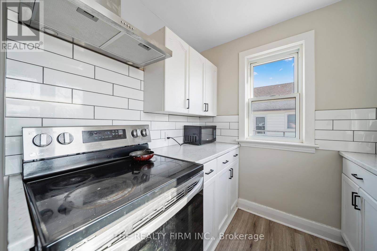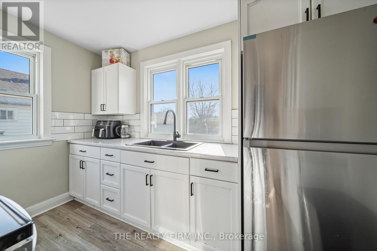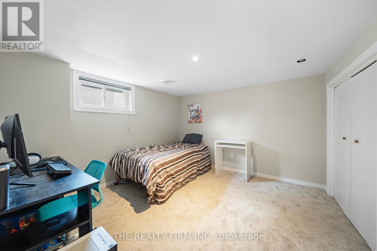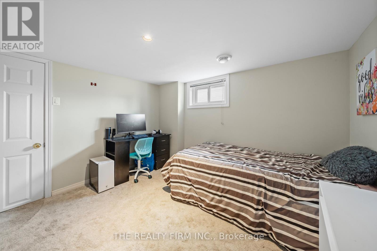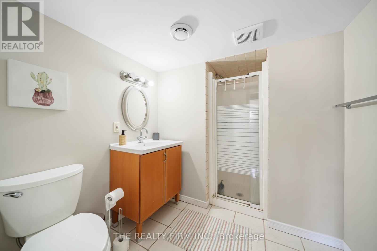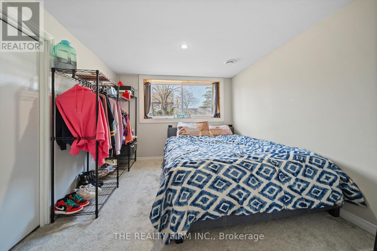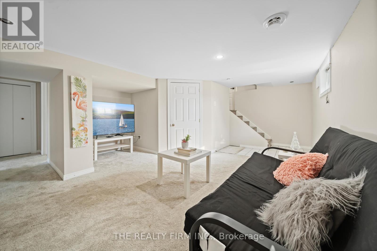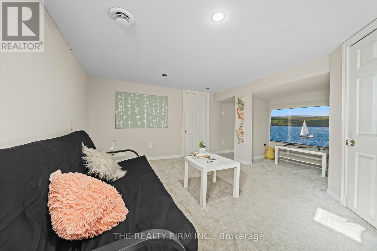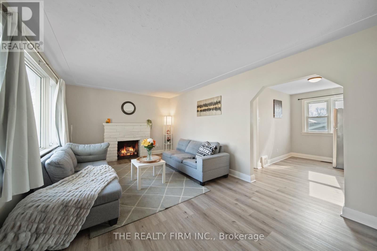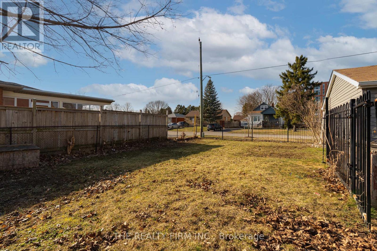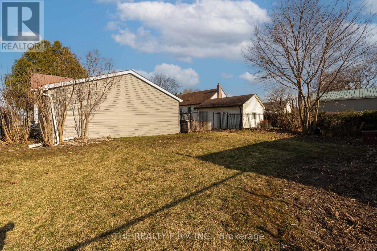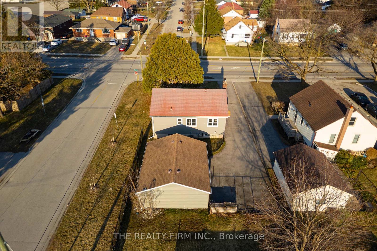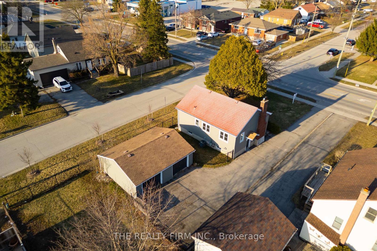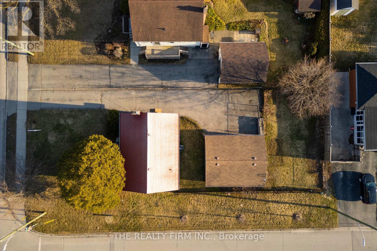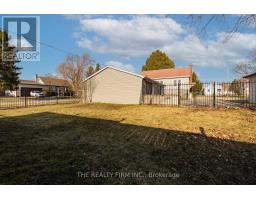595 First Street London East, Ontario N5V 2A1
$475,000
This 4-bedroom, 2-bathroom home sits on a spacious corner lot and features a 2-car garage with a total of 6 parking spaces. The property offers strong rental potential with its layout, including 2 bedrooms on the main floor and 2 in the basement with a separate entrance. Recent updates include a new furnace (2025) and a new AC unit (2024), along with a durable metal roof for long-lasting protection. Located just a short walk from Fanshawe College, this home is in a high-demand rental area, making it a great option for investors or homeowners looking for additional income. (id:50886)
Property Details
| MLS® Number | X12131937 |
| Property Type | Single Family |
| Community Name | East H |
| Parking Space Total | 6 |
Building
| Bathroom Total | 2 |
| Bedrooms Above Ground | 2 |
| Bedrooms Below Ground | 2 |
| Bedrooms Total | 4 |
| Amenities | Fireplace(s) |
| Appliances | Dryer, Stove, Washer, Refrigerator |
| Architectural Style | Bungalow |
| Basement Development | Finished |
| Basement Type | N/a (finished) |
| Construction Style Attachment | Detached |
| Cooling Type | Central Air Conditioning |
| Exterior Finish | Aluminum Siding |
| Fireplace Present | Yes |
| Foundation Type | Block |
| Heating Fuel | Natural Gas |
| Heating Type | Forced Air |
| Stories Total | 1 |
| Size Interior | 700 - 1,100 Ft2 |
| Type | House |
| Utility Water | Municipal Water |
Parking
| Detached Garage | |
| Garage |
Land
| Acreage | No |
| Sewer | Sanitary Sewer |
| Size Depth | 140 Ft |
| Size Frontage | 50 Ft |
| Size Irregular | 50 X 140 Ft |
| Size Total Text | 50 X 140 Ft |
Rooms
| Level | Type | Length | Width | Dimensions |
|---|---|---|---|---|
| Lower Level | Bathroom | 2.6 m | 2.2 m | 2.6 m x 2.2 m |
| Lower Level | Bedroom 3 | 2.46 m | 3.2 m | 2.46 m x 3.2 m |
| Lower Level | Bedroom 4 | 3.23 m | 3.1 m | 3.23 m x 3.1 m |
| Lower Level | Living Room | 5.84 m | 3.33 m | 5.84 m x 3.33 m |
| Main Level | Living Room | 5.79 m | 3.45 m | 5.79 m x 3.45 m |
| Main Level | Dining Room | 3.48 m | 2.08 m | 3.48 m x 2.08 m |
| Main Level | Kitchen | 3.23 m | 2.31 m | 3.23 m x 2.31 m |
| Main Level | Bedroom | 3.51 m | 2.69 m | 3.51 m x 2.69 m |
| Main Level | Bedroom 2 | 3.48 m | 2.24 m | 3.48 m x 2.24 m |
| Main Level | Bathroom | 2.25 m | 3.35 m | 2.25 m x 3.35 m |
https://www.realtor.ca/real-estate/28276516/595-first-street-london-east-east-h-east-h
Contact Us
Contact us for more information
Harinder Kumar
Salesperson
(519) 630-6407
www.facebook.com/share/436REoa5iXr9gNkh/?mibextid=LQQJ4d
(519) 601-1160

