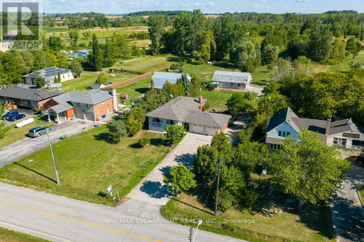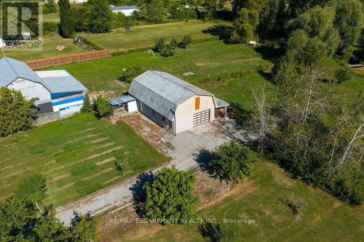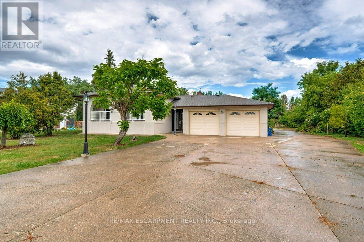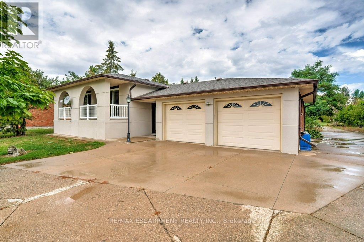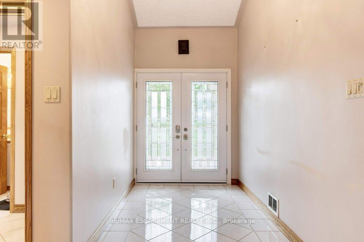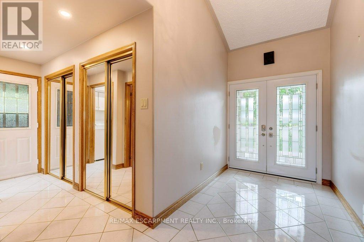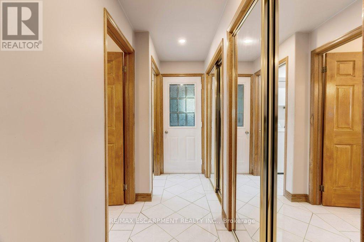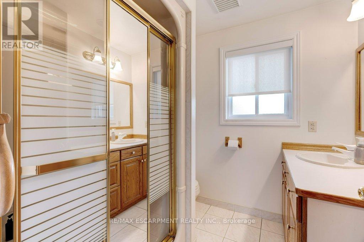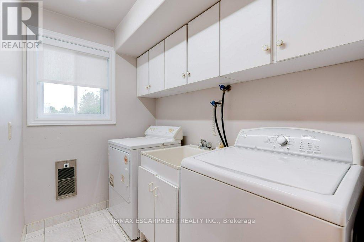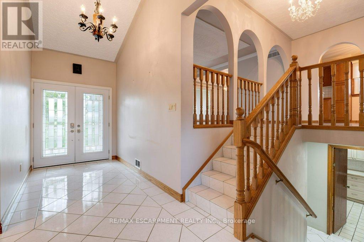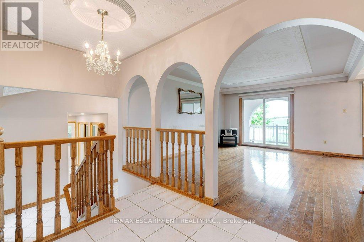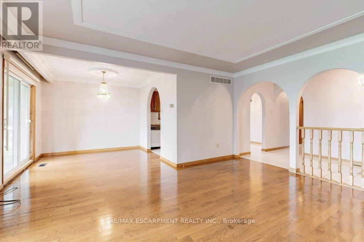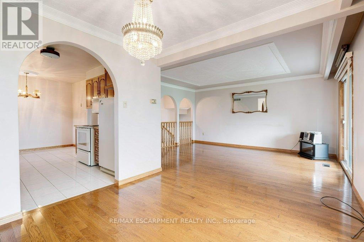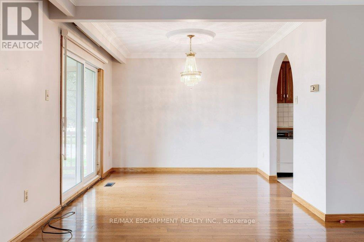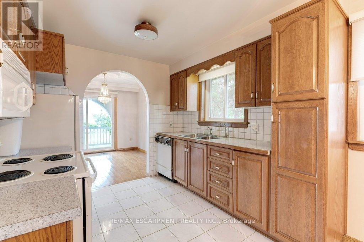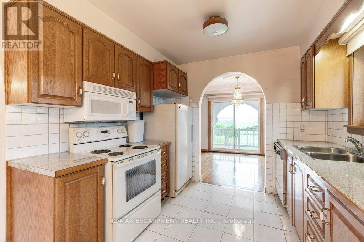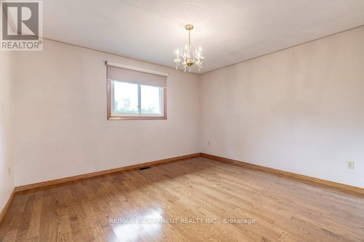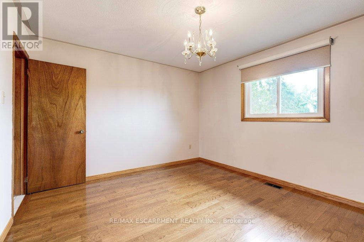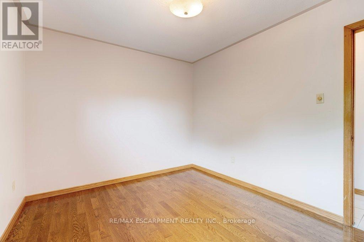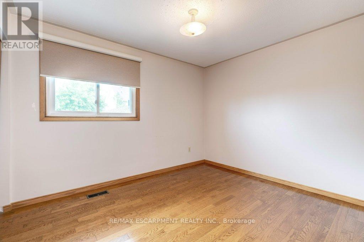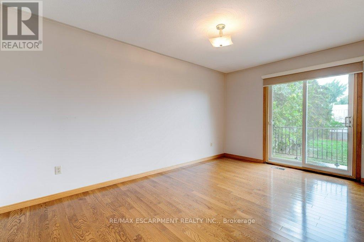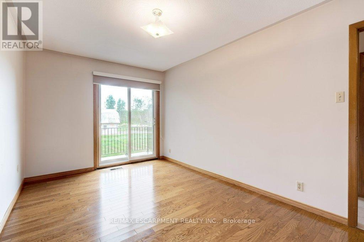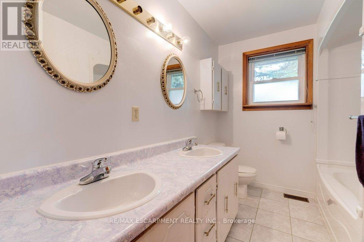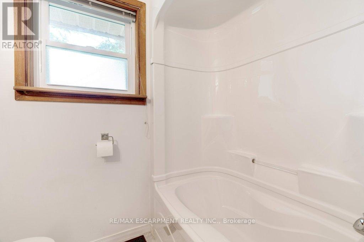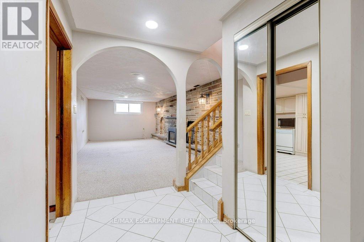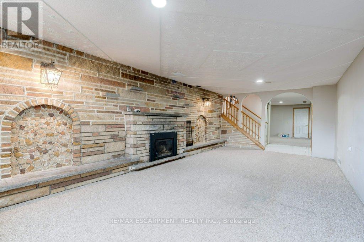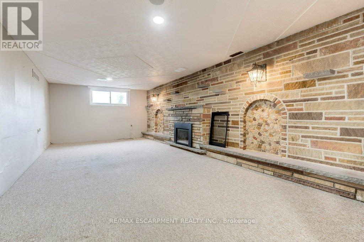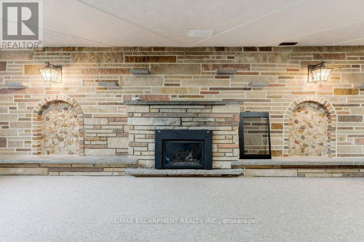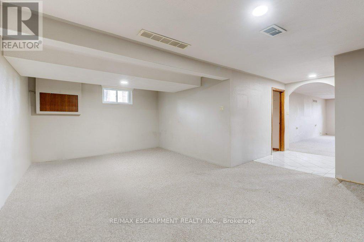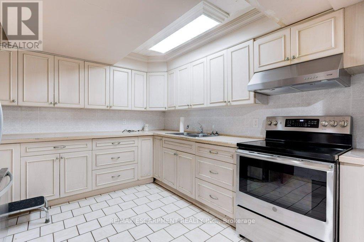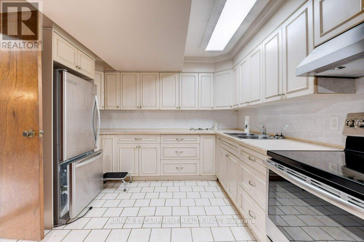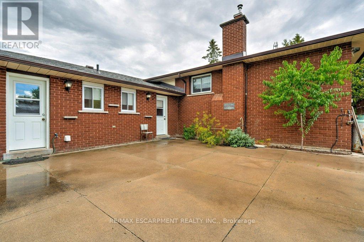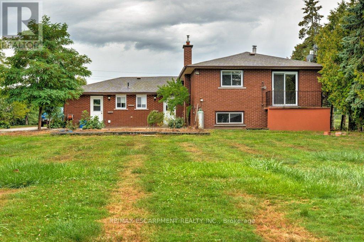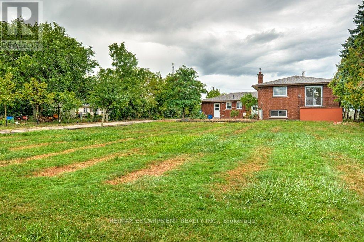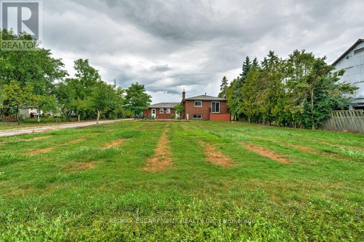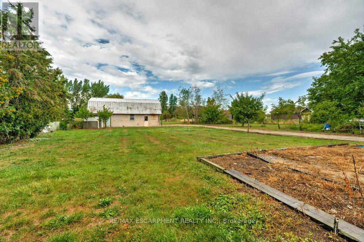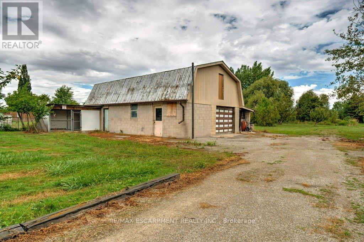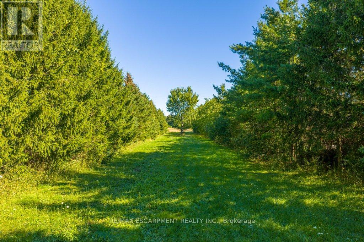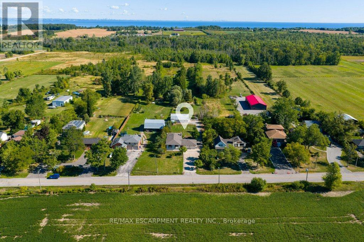595 Green Mountain Road E Hamilton, Ontario L8J 2Z7
$1,050,000
Spacious family home situated on 2.5 acres, featuring 3 bedrooms and 2 bathrooms. The carpet free main floor offers a clean living space, while the fully finished basement includes a second kitchen, ideal for in-laws, extended family, or entertaining. Parking is abundant with a 2 car garage and space in the private driveway for up to another 8 vehicles! A 25' x 40' barn with an attached 8' x 40' lean-to provides excellent storage or hobby space. The property is surrounded by beautiful, mature trees and open grassy areas, creating a serene country setting with plenty of room to enjoy outdoor living. (id:50886)
Property Details
| MLS® Number | X12375792 |
| Property Type | Single Family |
| Community Name | Stoney Creek |
| Parking Space Total | 10 |
Building
| Bathroom Total | 2 |
| Bedrooms Above Ground | 3 |
| Bedrooms Total | 3 |
| Age | 51 To 99 Years |
| Amenities | Fireplace(s) |
| Appliances | Water Heater, Dishwasher, Dryer, Freezer, Microwave, Hood Fan, Stove, Washer, Window Coverings, Refrigerator |
| Architectural Style | Raised Bungalow |
| Basement Development | Finished |
| Basement Type | Full (finished) |
| Construction Style Attachment | Detached |
| Cooling Type | Central Air Conditioning |
| Exterior Finish | Stucco |
| Fireplace Present | Yes |
| Fireplace Total | 1 |
| Foundation Type | Brick |
| Heating Fuel | Oil |
| Heating Type | Forced Air |
| Stories Total | 1 |
| Size Interior | 1,100 - 1,500 Ft2 |
| Type | House |
| Utility Water | Cistern |
Parking
| Attached Garage | |
| Garage |
Land
| Acreage | Yes |
| Sewer | Septic System |
| Size Depth | 1274 Ft |
| Size Frontage | 85 Ft |
| Size Irregular | 85 X 1274 Ft |
| Size Total Text | 85 X 1274 Ft|2 - 4.99 Acres |
| Zoning Description | A1 |
Rooms
| Level | Type | Length | Width | Dimensions |
|---|---|---|---|---|
| Basement | Recreational, Games Room | 7.49 m | 3.89 m | 7.49 m x 3.89 m |
| Basement | Kitchen | 5.21 m | 3.35 m | 5.21 m x 3.35 m |
| Basement | Living Room | 6.88 m | 4.8 m | 6.88 m x 4.8 m |
| Basement | Utility Room | 5.44 m | 2.97 m | 5.44 m x 2.97 m |
| Main Level | Primary Bedroom | 3.96 m | 3.51 m | 3.96 m x 3.51 m |
| Main Level | Bedroom | 2.87 m | 4.62 m | 2.87 m x 4.62 m |
| Main Level | Bedroom | 2.9 m | 3.48 m | 2.9 m x 3.48 m |
| Main Level | Bathroom | 2.84 m | 1.37 m | 2.84 m x 1.37 m |
| Main Level | Kitchen | 4.65 m | 2.87 m | 4.65 m x 2.87 m |
| Main Level | Dining Room | 3.56 m | 3 m | 3.56 m x 3 m |
| Main Level | Living Room | 3.94 m | 4.88 m | 3.94 m x 4.88 m |
| Main Level | Foyer | 5.97 m | 1.85 m | 5.97 m x 1.85 m |
| Main Level | Bathroom | 2.06 m | 2.24 m | 2.06 m x 2.24 m |
| Main Level | Laundry Room | 2.24 m | 1.52 m | 2.24 m x 1.52 m |
Contact Us
Contact us for more information
Chris Cipriani
Salesperson
www.ciprianiteam.com/
860 Queenston Rd #4b
Hamilton, Ontario L8G 4A8
(905) 545-1188
(905) 664-2300

