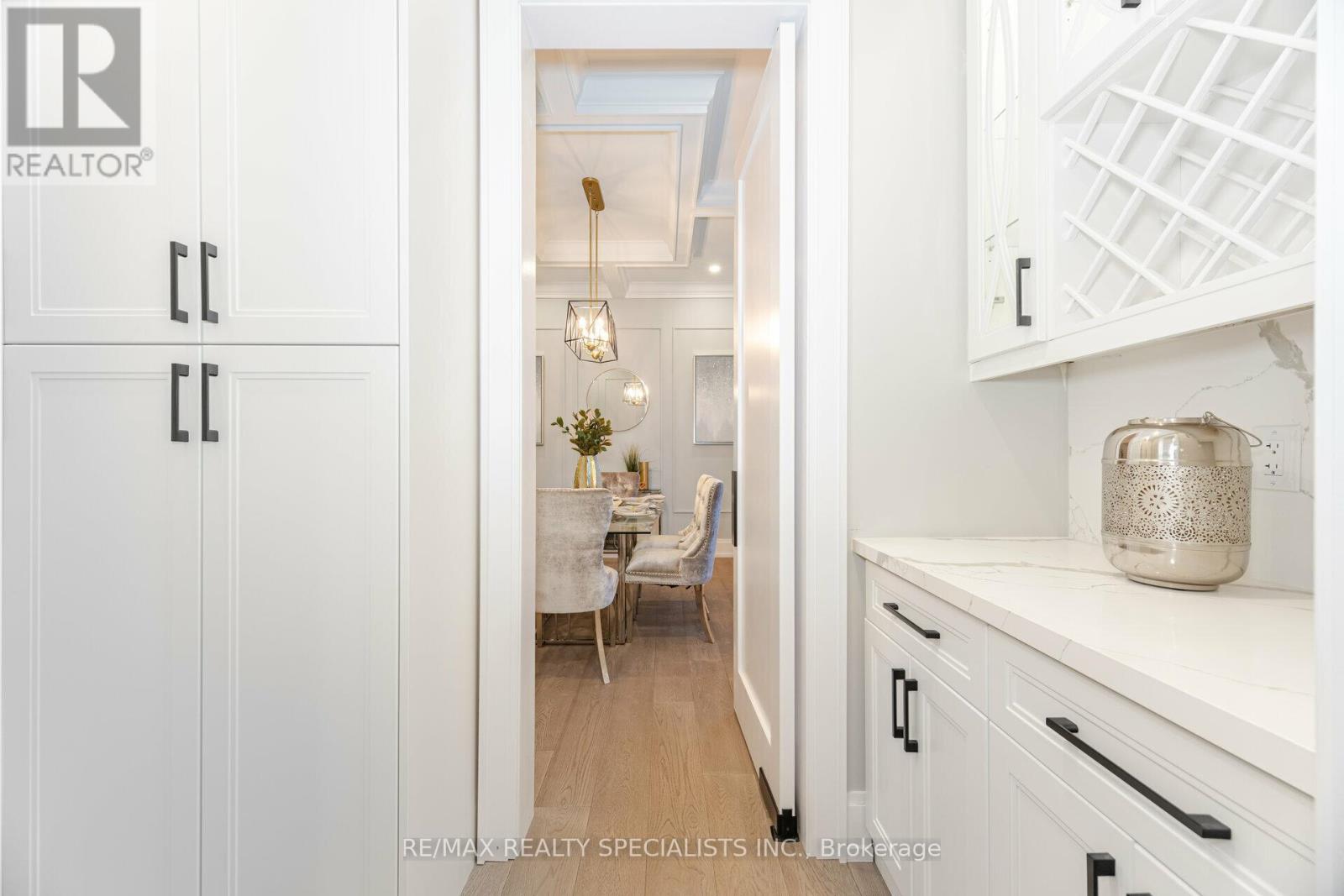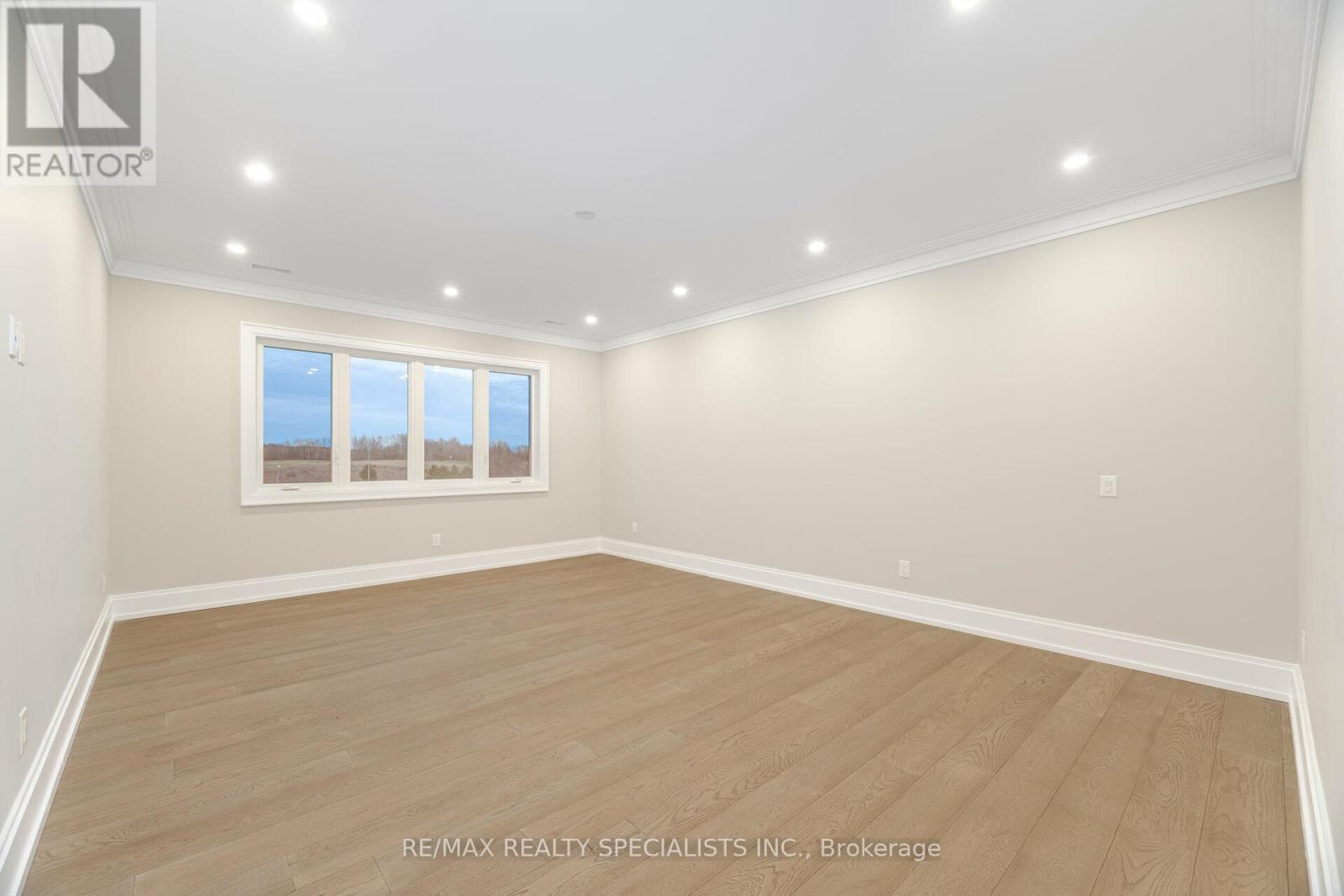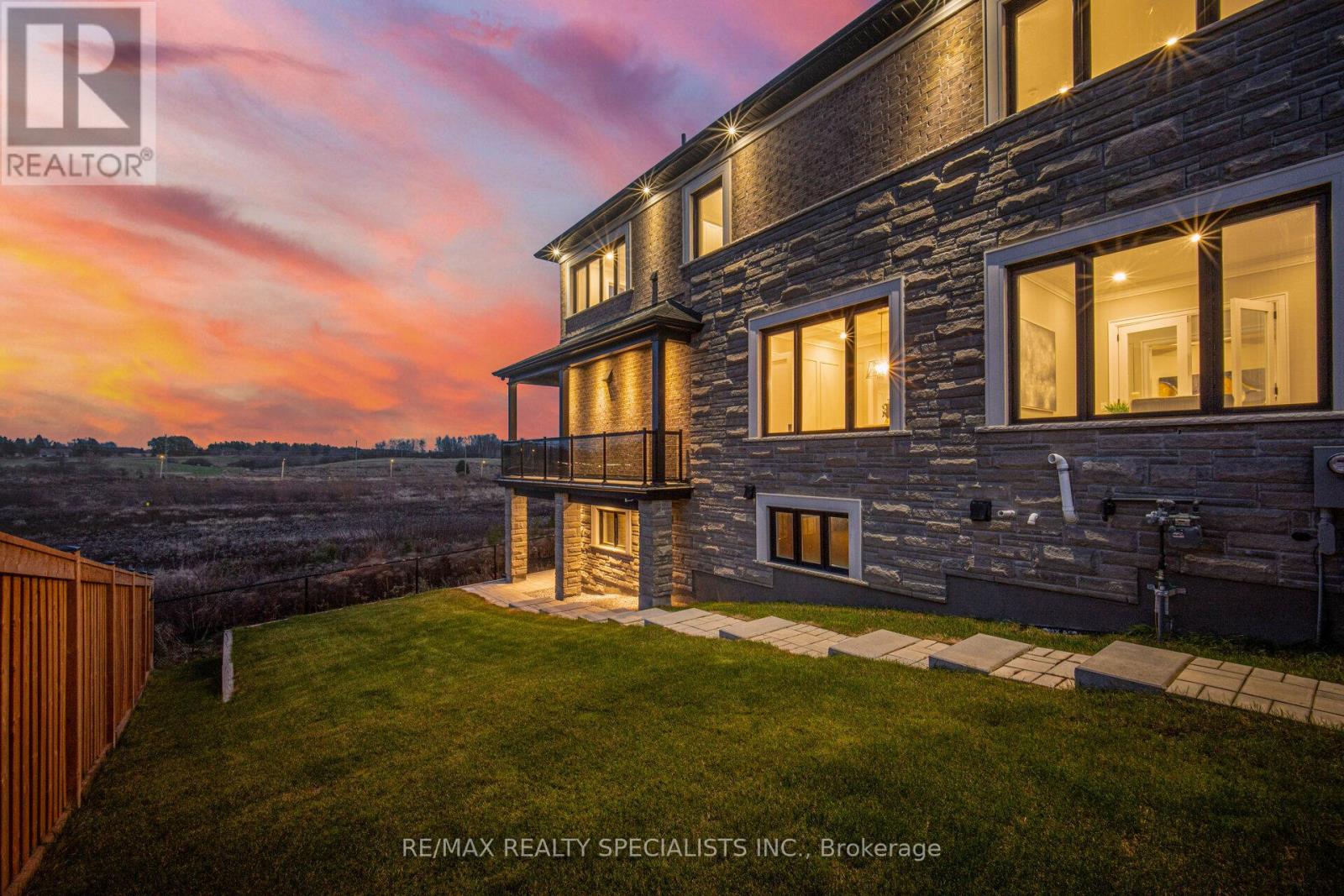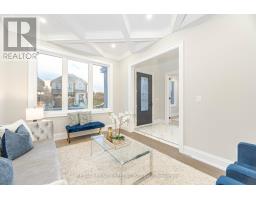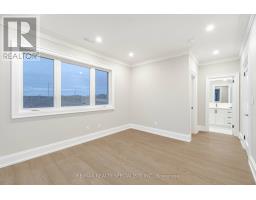595 Kleinburg Summit Way Vaughan, Ontario L4H 4T5
$3,299,999
Step into a world of sophistication with this stunning, custom-built approx. 6,000 SqFt luxury home on a ravine lot in Kleinburg. Boasting 6 bedrooms, 7 bath including primary suites on the main floor, this residence showcases exquisite craftsmanship and design. High-end finishes include hardwood floors throughout, 10ft ceilings, custom crown moldings, and coffered ceilings. The main floor offers a grand family room with open-to-above ceilings, a fireplace, expansive windows, and pot lights, alongside a formal dining room, office, and a gourmet kitchen featuring a Bosch gas cooktop, custom cabinetry, waterfall island, and built-in appliances. The breakfast area opens to a wrap-around balcony with serene views. Main floor also includes a bedroom with a 3-pc ensuite and a powder room. The second-floor primary suite offers pot lights, a custom walk-in closet, and a 5-pc ensuite with a soaking tub and heated floors. All additional bedrooms include 3-pc ensuites and custom walk-in closets. Additional highlights: pot lights throughout, custom light fixtures, Bosch dishwasher, C-Vac, ELFs, three garage door openers, 7 security cameras, 2 furnaces, 2 A/C units, and a sprinkler system. Situated on a private ravine lot with no rear neighbors for the ultimate in privacy and luxury. **** EXTRAS **** Pot lights throughout, custom light fixtures, 10ft ceilings, custom crown moldings, and coffered ceilings, Bosch dishwasher, C-Vac, ELFs, three garage door openers, 7 security cameras, 2 furnaces, 2 A/C units, and a sprinkler system. (id:50886)
Open House
This property has open houses!
1:00 pm
Ends at:4:00 pm
1:00 pm
Ends at:4:00 pm
Property Details
| MLS® Number | N10424432 |
| Property Type | Single Family |
| Community Name | Kleinburg |
| AmenitiesNearBy | Park, Place Of Worship |
| CommunityFeatures | Community Centre |
| Features | Ravine, Carpet Free |
| ParkingSpaceTotal | 6 |
Building
| BathroomTotal | 7 |
| BedroomsAboveGround | 6 |
| BedroomsTotal | 6 |
| Amenities | Fireplace(s) |
| Appliances | Central Vacuum, Oven - Built-in, Water Heater, Range, Dishwasher, Refrigerator, Stove |
| BasementFeatures | Walk Out |
| BasementType | N/a |
| ConstructionStyleAttachment | Detached |
| CoolingType | Central Air Conditioning |
| ExteriorFinish | Brick, Stone |
| FireplacePresent | Yes |
| FlooringType | Hardwood |
| FoundationType | Concrete |
| HalfBathTotal | 1 |
| HeatingFuel | Natural Gas |
| HeatingType | Forced Air |
| StoriesTotal | 2 |
| SizeInterior | 4999.958 - 99999.6672 Sqft |
| Type | House |
| UtilityWater | Municipal Water |
Parking
| Attached Garage |
Land
| Acreage | No |
| LandAmenities | Park, Place Of Worship |
| Sewer | Sanitary Sewer |
| SizeDepth | 87 Ft |
| SizeFrontage | 91 Ft ,1 In |
| SizeIrregular | 91.1 X 87 Ft ; Lot Is Irregular |
| SizeTotalText | 91.1 X 87 Ft ; Lot Is Irregular |
Rooms
| Level | Type | Length | Width | Dimensions |
|---|---|---|---|---|
| Second Level | Bedroom | 3.56 m | 3.53 m | 3.56 m x 3.53 m |
| Second Level | Bedroom | Measurements not available | ||
| Second Level | Laundry Room | 3.35 m | 1.82 m | 3.35 m x 1.82 m |
| Second Level | Primary Bedroom | 6.1 m | 3.35 m | 6.1 m x 3.35 m |
| Second Level | Bedroom | 3.96 m | 3.23 m | 3.96 m x 3.23 m |
| Second Level | Bedroom | 3.96 m | 3.23 m | 3.96 m x 3.23 m |
| Main Level | Living Room | 4.6 m | 3.38 m | 4.6 m x 3.38 m |
| Main Level | Dining Room | 3.35 m | 3.35 m | 3.35 m x 3.35 m |
| Main Level | Kitchen | 3.05 m | 3.97 m | 3.05 m x 3.97 m |
| Main Level | Eating Area | 4.9 m | 3.29 m | 4.9 m x 3.29 m |
| Main Level | Family Room | 5.97 m | 3.32 m | 5.97 m x 3.32 m |
| Main Level | Bedroom | Measurements not available |
Utilities
| Sewer | Installed |
https://www.realtor.ca/real-estate/27651144/595-kleinburg-summit-way-vaughan-kleinburg-kleinburg
Interested?
Contact us for more information
Jassi Panag
Broker
490 Bramalea Road Suite 400
Brampton, Ontario L6T 0G1
Jaspreet Singh
Salesperson
490 Bramalea Road Suite 400
Brampton, Ontario L6T 0G1










