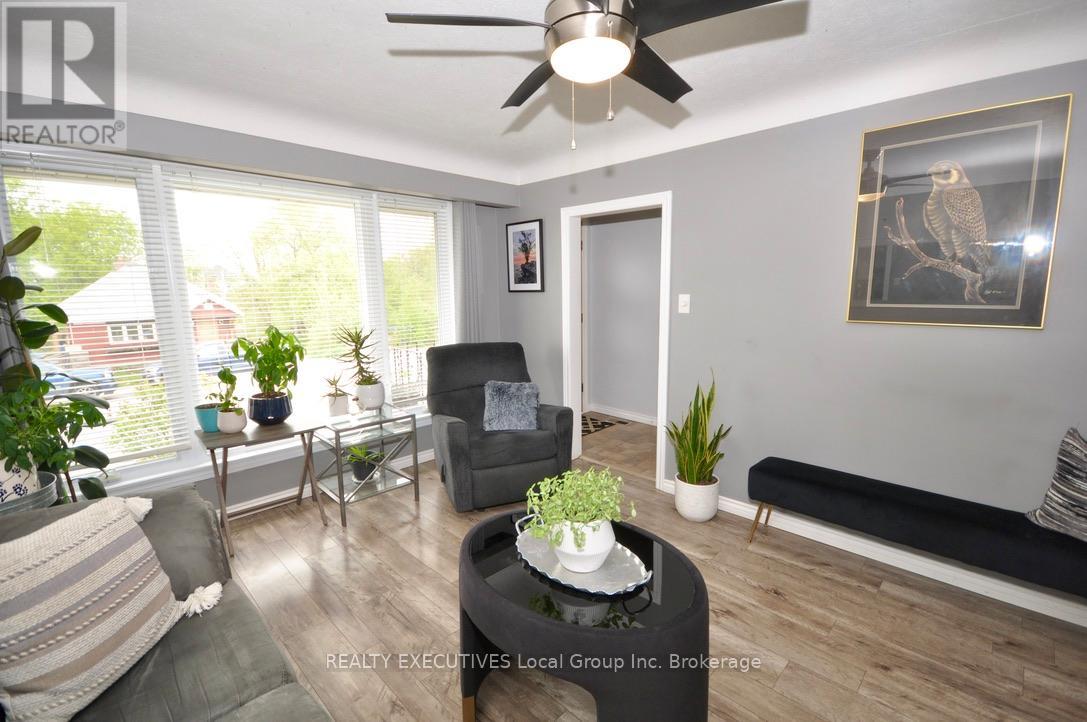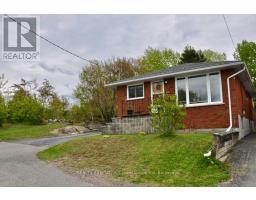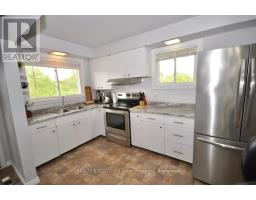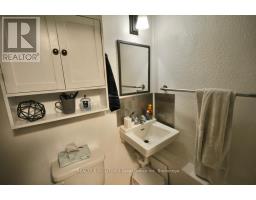595 Metcalfe Street North Bay, Ontario P1B 2P7
$419,900
Discover this well-maintained detached brick home offering privacy, updates, and an unbeatable location in the heart of North Bay. Nestled beside and behind City-owned natural forest, this property provides exceptional privacy and a peaceful setting rarely found in town.The upper level features a bright, modernized kitchen with ample cabinetry and space to entertain, alongside a fully renovated 3-piece bathroom finished with high-quality materials and contemporary design. Three well-sized bedrooms complete this level, making it ideal for families or those needing extra space.The lower level, accessible through a convenient side entrance, includes a versatile office area and a 3-piece bathroom. This level also boasts a private in-law suite with a separate bedroom perfect for extended family, guests, or rental potential.The rear yard is fully paved, offering low-maintenance outdoor living with space for both patio enjoyment and generous parking. Located directly across from the scenic Kate Paceway trail, enjoy immediate access to biking, walking, and year-round recreation right from your doorstep. This unique property blends city convenience with natural surroundings. Book your private viewing today! (id:50886)
Open House
This property has open houses!
10:30 am
Ends at:12:00 pm
Property Details
| MLS® Number | X12172613 |
| Property Type | Single Family |
| Community Name | Central |
| Equipment Type | Water Heater - Gas |
| Features | Sloping, Paved Yard, In-law Suite |
| Parking Space Total | 5 |
| Rental Equipment Type | Water Heater - Gas |
Building
| Bathroom Total | 3 |
| Bedrooms Above Ground | 4 |
| Bedrooms Total | 4 |
| Appliances | Dryer, Stove, Washer, Window Coverings, Refrigerator |
| Architectural Style | Bungalow |
| Basement Features | Apartment In Basement |
| Basement Type | N/a |
| Construction Style Attachment | Detached |
| Cooling Type | Central Air Conditioning |
| Exterior Finish | Brick |
| Foundation Type | Block |
| Heating Fuel | Natural Gas |
| Heating Type | Forced Air |
| Stories Total | 1 |
| Size Interior | 700 - 1,100 Ft2 |
| Type | House |
| Utility Water | Municipal Water |
Parking
| No Garage |
Land
| Acreage | No |
| Landscape Features | Landscaped |
| Sewer | Sanitary Sewer |
| Size Depth | 132 Ft |
| Size Frontage | 33 Ft |
| Size Irregular | 33 X 132 Ft |
| Size Total Text | 33 X 132 Ft |
| Zoning Description | R6 |
Rooms
| Level | Type | Length | Width | Dimensions |
|---|---|---|---|---|
| Lower Level | Office | 2.28 m | 5.64 m | 2.28 m x 5.64 m |
| Lower Level | Bathroom | 2.28 m | 0.91 m | 2.28 m x 0.91 m |
| Lower Level | Kitchen | 3.65 m | 3.32 m | 3.65 m x 3.32 m |
| Lower Level | Living Room | 3.3 m | 3.3 m | 3.3 m x 3.3 m |
| Lower Level | Bedroom 4 | 3.23 m | 2.65 m | 3.23 m x 2.65 m |
| Lower Level | Bathroom | 1.55 m | 1.73 m | 1.55 m x 1.73 m |
| Main Level | Kitchen | 4.97 m | 3.5 m | 4.97 m x 3.5 m |
| Main Level | Living Room | 5.08 m | 3.47 m | 5.08 m x 3.47 m |
| Main Level | Bathroom | 3.47 m | 1.8 m | 3.47 m x 1.8 m |
| Main Level | Primary Bedroom | 3.47 m | 2.97 m | 3.47 m x 2.97 m |
| Main Level | Bedroom 2 | 3.47 m | 2.97 m | 3.47 m x 2.97 m |
| Main Level | Bedroom 3 | 3.42 m | 2.69 m | 3.42 m x 2.69 m |
Utilities
| Electricity | Installed |
| Sewer | Installed |
https://www.realtor.ca/real-estate/28365201/595-metcalfe-street-north-bay-central-central
Contact Us
Contact us for more information
Steve Liddle
Broker
325 Main Street, West
North Bay, Ontario P1B 2T9
(705) 478-8588









































































